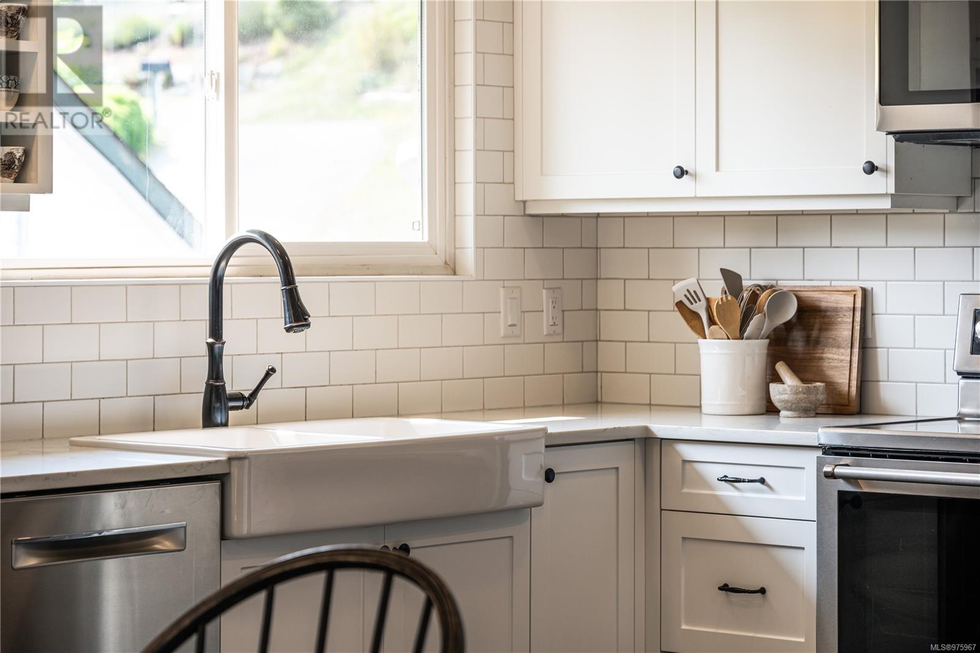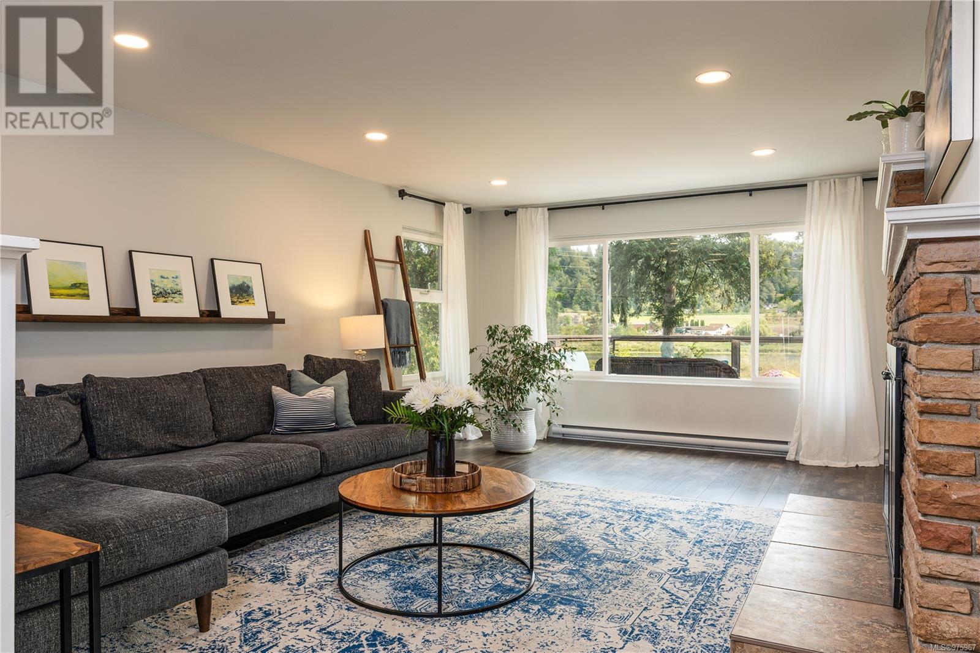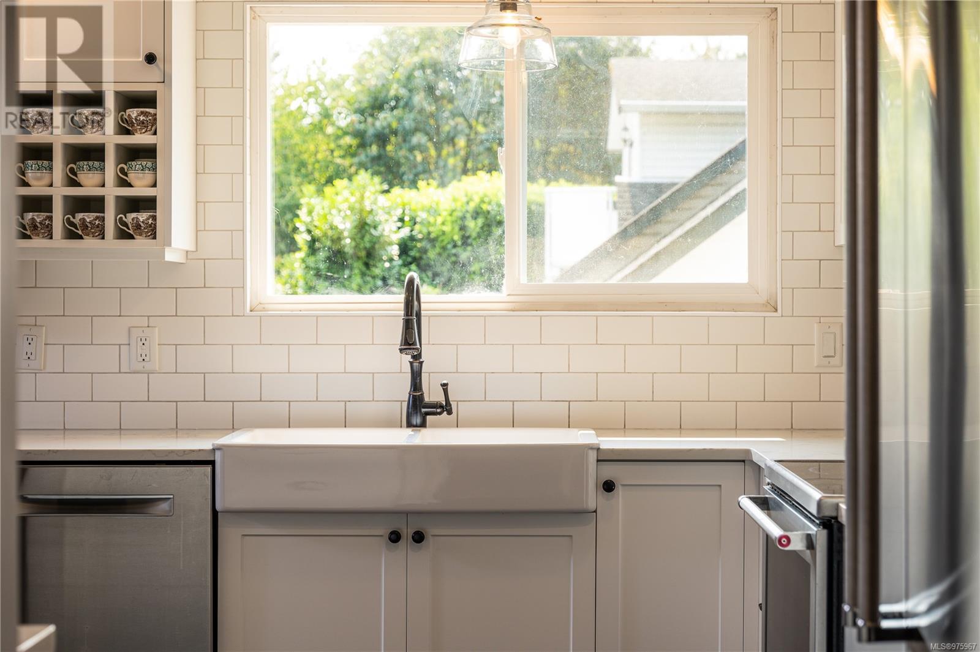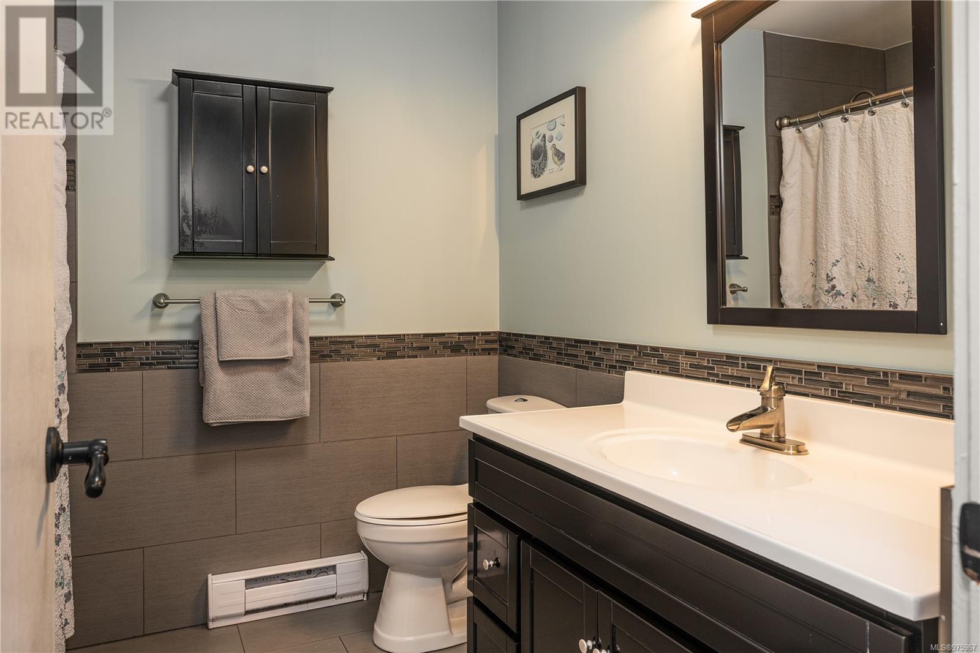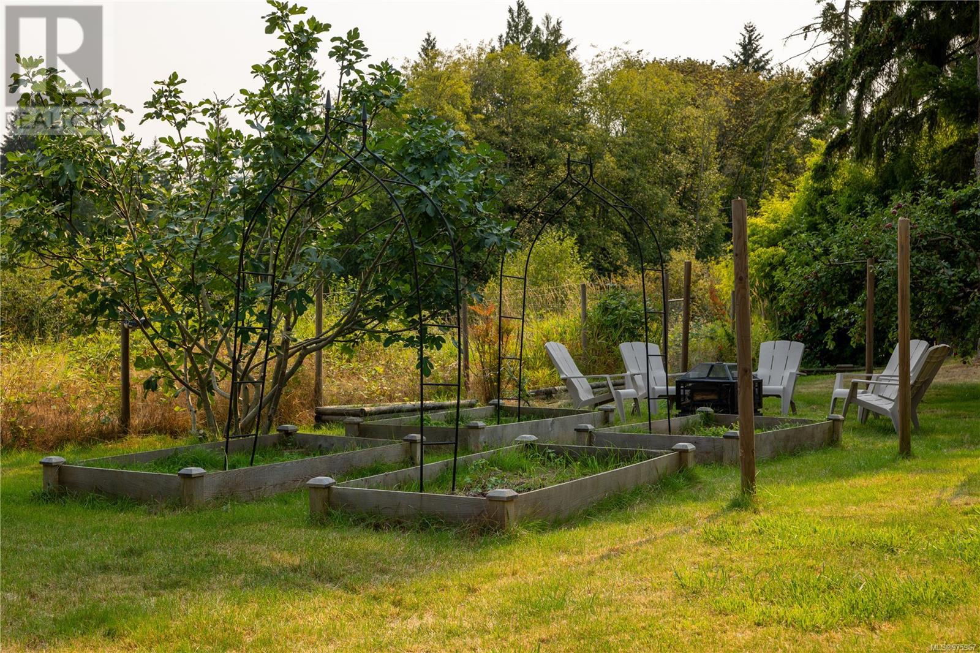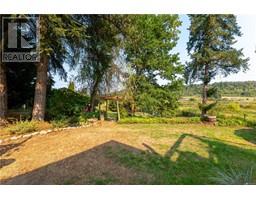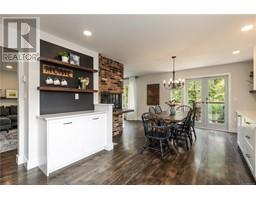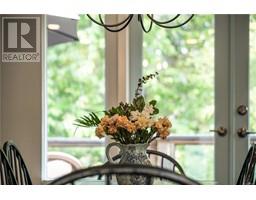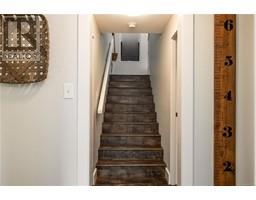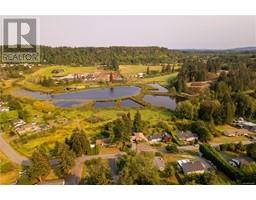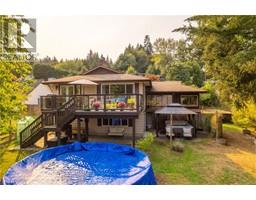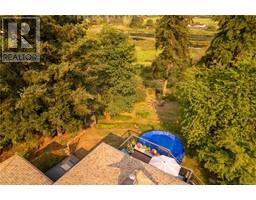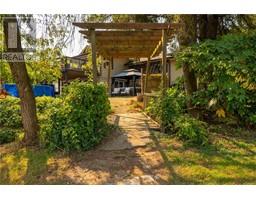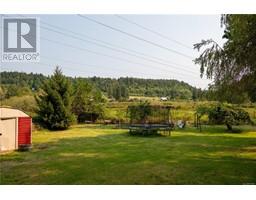2068 Lakeside Dr Nanaimo, British Columbia V9X 1B5
$899,000
Cinnabar Valley Lakefront Family Home on Half Acre Lot, backing onto Richards Lake! This 4-bedroom, 3-bathroom home boasts a beautifully remodelled chef's kitchen, complete with a spacious deck offering stunning views of the lake, mountains, and valleys. New roof November 2024! Upstairs, you'll find the living room, while the downstairs features a large family room and a versatile layout prepped for an in-law or student suite with a separate entrance. One of the downstairs bedrooms includes an old sauna, waiting to be restored. With 3 fireplaces and scenic views throughout, this home also features a seasonal creek with a charming footbridge and beautiful gardens. Additional highlights include a hot tub and gazeebo, carport with an attached workshop, as well as two-tiered RV/boat parking. Located in family-friendly Cinnabar Valley, with great schools, parks, trails, and easy access to shopping and recreation. Measurements are approximate; please verify if important. (id:59116)
Property Details
| MLS® Number | 975967 |
| Property Type | Single Family |
| Neigbourhood | Chase River |
| Features | Park Setting, Private Setting, Other |
| ParkingSpaceTotal | 6 |
| Plan | Vip25130 |
| Structure | Shed, Workshop |
| ViewType | Lake View, Mountain View, Valley View |
| WaterFrontType | Waterfront On Lake |
Building
| BathroomTotal | 3 |
| BedroomsTotal | 4 |
| ConstructedDate | 1974 |
| CoolingType | None |
| FireplacePresent | Yes |
| FireplaceTotal | 3 |
| HeatingFuel | Electric |
| HeatingType | Baseboard Heaters |
| SizeInterior | 2512 Sqft |
| TotalFinishedArea | 2512 Sqft |
| Type | House |
Land
| AccessType | Road Access |
| Acreage | No |
| SizeIrregular | 0.5 |
| SizeTotal | 0.5 Ac |
| SizeTotalText | 0.5 Ac |
| ZoningDescription | R1 |
| ZoningType | Residential |
Rooms
| Level | Type | Length | Width | Dimensions |
|---|---|---|---|---|
| Lower Level | Family Room | 23'0 x 14'2 | ||
| Lower Level | Kitchen | 14'9 x 12'8 | ||
| Lower Level | Laundry Room | 8'0 x 6'8 | ||
| Lower Level | Bedroom | 12'8 x 12'4 | ||
| Lower Level | Bedroom | 14'2 x 8'3 | ||
| Lower Level | Bathroom | 4-Piece | ||
| Main Level | Entrance | 7'3 x 3'4 | ||
| Main Level | Living Room | 19'9 x 13'8 | ||
| Main Level | Kitchen | 21'8 x 13'8 | ||
| Main Level | Primary Bedroom | 13'0 x 12'8 | ||
| Main Level | Bedroom | 13'8 x 10'3 | ||
| Main Level | Ensuite | 2-Piece | ||
| Main Level | Bathroom | 4-Piece |
https://www.realtor.ca/real-estate/27421577/2068-lakeside-dr-nanaimo-chase-river
Interested?
Contact us for more information
Jacky Prevost
#2 - 3179 Barons Rd
Nanaimo, British Columbia V9T 5W5
Sara Brown
#2 - 3179 Barons Rd
Nanaimo, British Columbia V9T 5W5
Jason Simard
Personal Real Estate Corporation
#2 - 3179 Barons Rd
Nanaimo, British Columbia V9T 5W5




