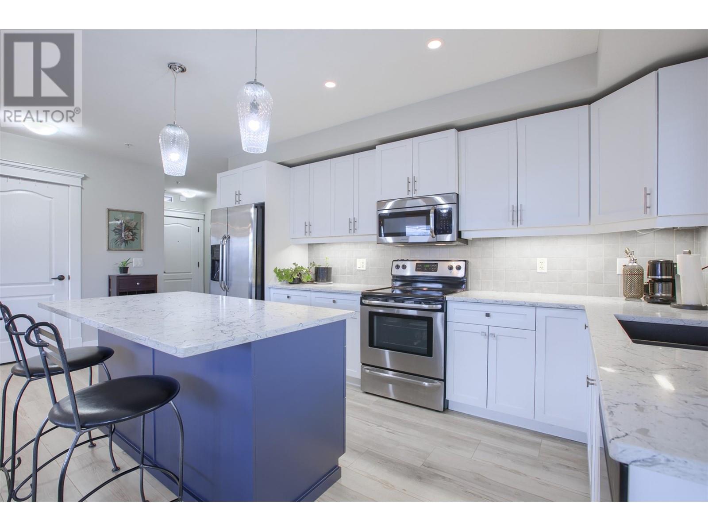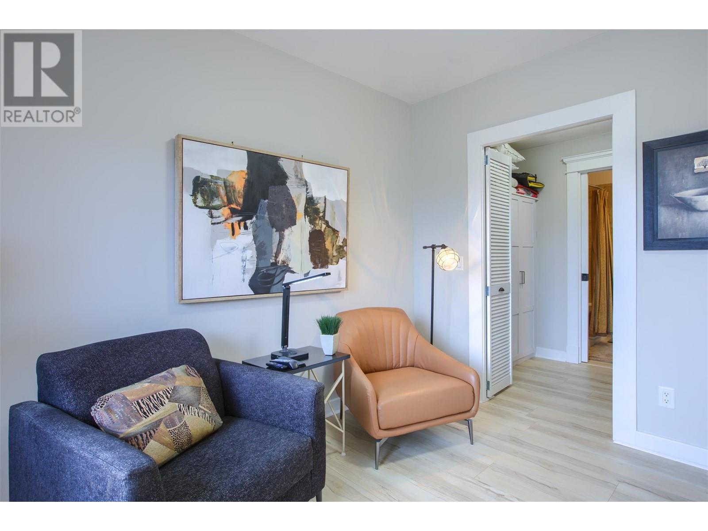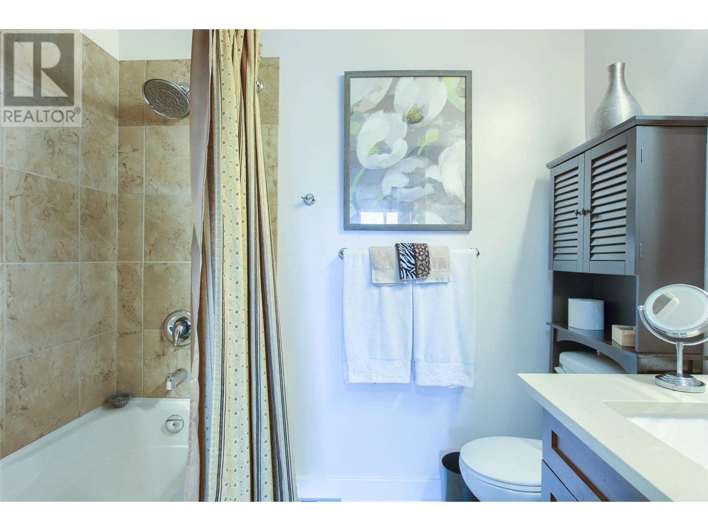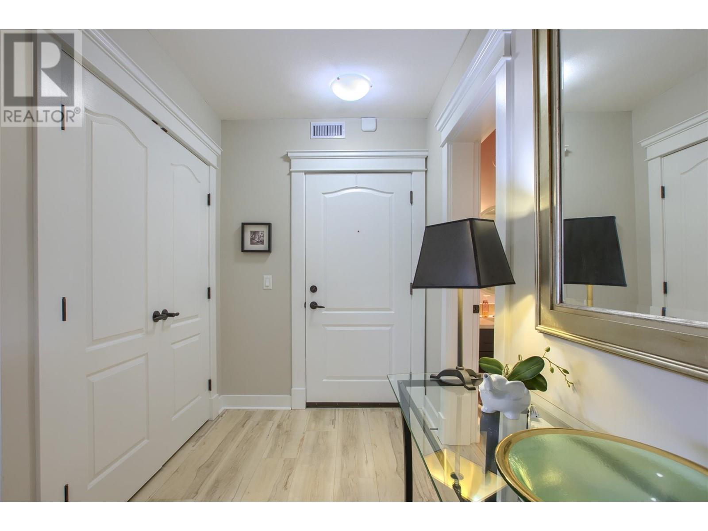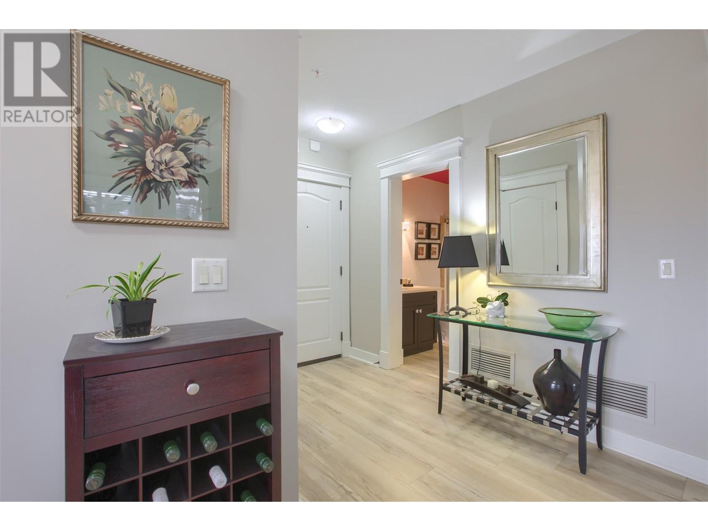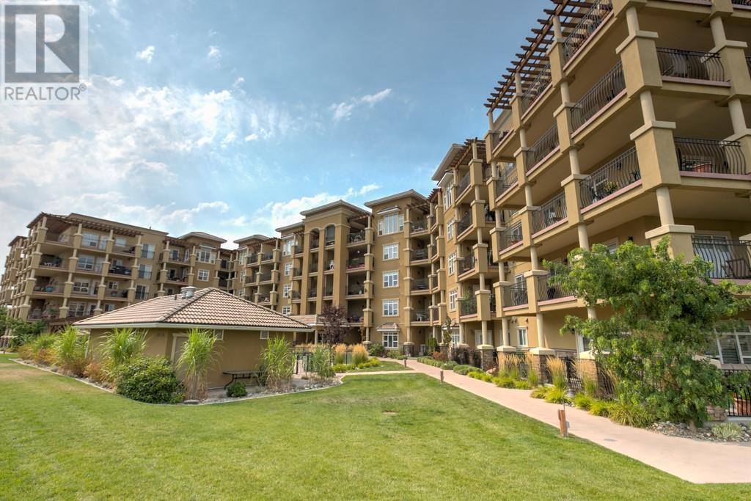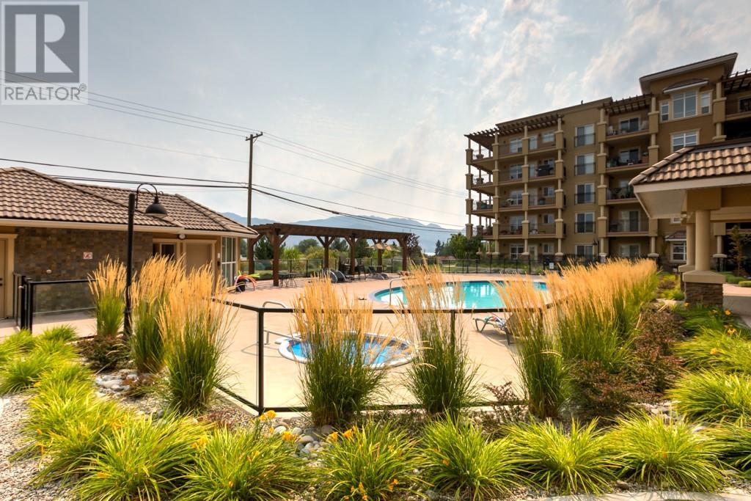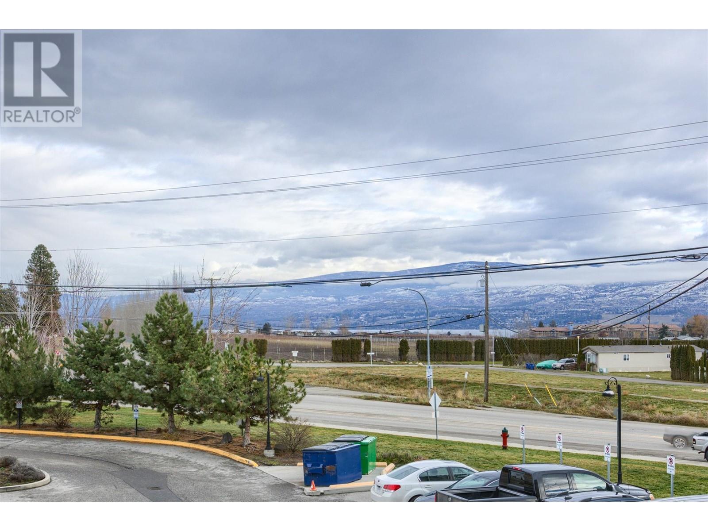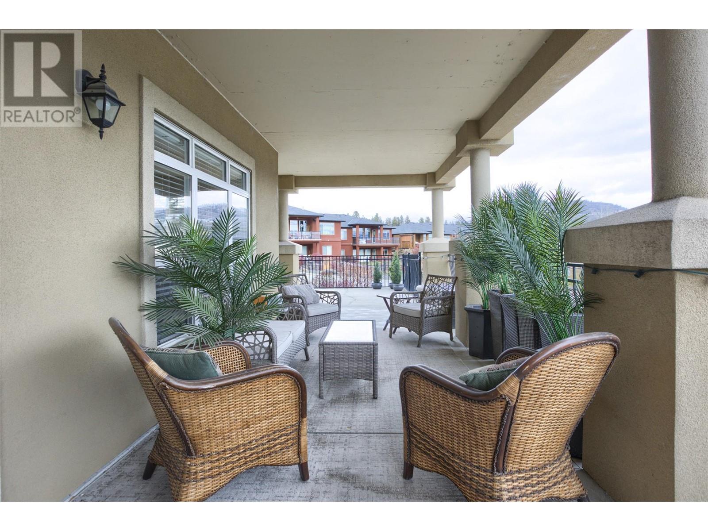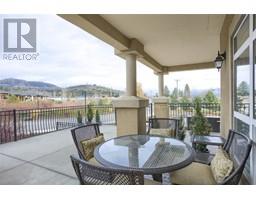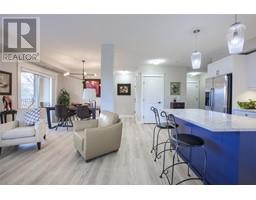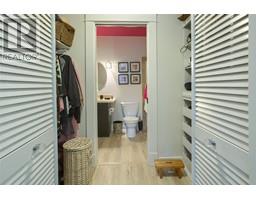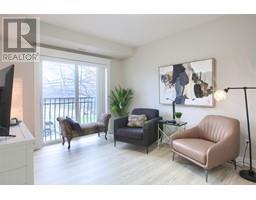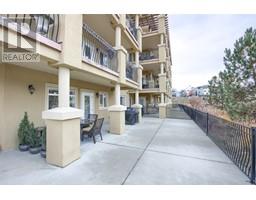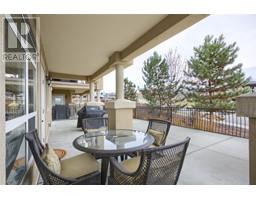2070 Boucherie Road Unit# 216 Lot# 24 West Kelowna, British Columbia V4T 3K9
$478,500Maintenance, Heat, Ground Maintenance, Property Management, Recreation Facilities, Sewer, Waste Removal, Water
$459 Monthly
Maintenance, Heat, Ground Maintenance, Property Management, Recreation Facilities, Sewer, Waste Removal, Water
$459 MonthlyCorner unit with 2 bedrooms and 2 full bathrooms. The unique floor plan includes 3 patio doors, multiple windows, a dedicated dining area, a foyer, and a spectacular 1,000 square foot deck with lake and mountain views. Recent updates to the unit include an electric fireplace, quartz counters, under-mounted sinks, new cabinet hardware, light fixtures, pot lighting, a refinished ceiling, a washer and dryer with custom shelving, new paint, bathroom lights, mirrors, sinks, countertops, custom louvered doors for the walk-in closet, new luxury vinyl plank flooring, a ceiling fan, a phantom screen, and a garburator. The building features quality poured concrete and steel construction, 2 elevators, wide corridors, a heated pool, and a hot tub. The maintenance fee of $459 includes water, heat, hot water, and amenities. Pets are allowed with some restrictions. The property is located next to Two Eagles Golf Course and the 19 Okanagan Grill & Bar. Measurements are approximate and should be verified by the buyer if deemed important. (id:59116)
Property Details
| MLS® Number | 10331017 |
| Property Type | Single Family |
| Neigbourhood | Westbank Centre |
| Community Name | Tuscany Villas |
| Community Features | Pets Allowed With Restrictions, Rentals Not Allowed |
| Features | Central Island, One Balcony |
| Parking Space Total | 1 |
| Pool Type | Inground Pool, Outdoor Pool |
| Storage Type | Storage, Locker |
| View Type | Lake View, Mountain View |
Building
| Bathroom Total | 2 |
| Bedrooms Total | 2 |
| Amenities | Whirlpool, Storage - Locker |
| Appliances | Refrigerator, Dishwasher, Dryer, Range - Electric, Washer |
| Constructed Date | 2011 |
| Cooling Type | Central Air Conditioning |
| Exterior Finish | Stucco |
| Fire Protection | Sprinkler System-fire, Smoke Detector Only |
| Fireplace Fuel | Electric |
| Fireplace Present | Yes |
| Fireplace Type | Unknown |
| Flooring Type | Vinyl |
| Heating Type | Forced Air, Other |
| Roof Material | Tar & Gravel |
| Roof Style | Unknown |
| Stories Total | 1 |
| Size Interior | 1,075 Ft2 |
| Type | Apartment |
| Utility Water | Private Utility |
Parking
| Underground | 1 |
Land
| Acreage | No |
| Sewer | Municipal Sewage System |
| Size Total Text | Under 1 Acre |
| Zoning Type | Unknown |
Rooms
| Level | Type | Length | Width | Dimensions |
|---|---|---|---|---|
| Main Level | Other | 7'7'' x 6'0'' | ||
| Main Level | Laundry Room | 4'5'' x 4'6'' | ||
| Main Level | Other | 8'0'' x 6'0'' | ||
| Main Level | Bedroom | 17'4'' x 7'6'' | ||
| Main Level | 4pc Ensuite Bath | 8'6'' x 5'0'' | ||
| Main Level | Primary Bedroom | 13'8'' x 10'6'' | ||
| Main Level | 3pc Bathroom | 7'6'' x 5'0'' | ||
| Main Level | Dining Room | 8'3'' x 5'0'' | ||
| Main Level | Living Room | 13'5'' x 14'0'' | ||
| Main Level | Kitchen | 8'6'' x 10'0'' |
Contact Us
Contact us for more information

Ann Stanley
www.annstanley.com/
103 - 2205 Louie Drive
West Kelowna, British Columbia V4T 3C3


