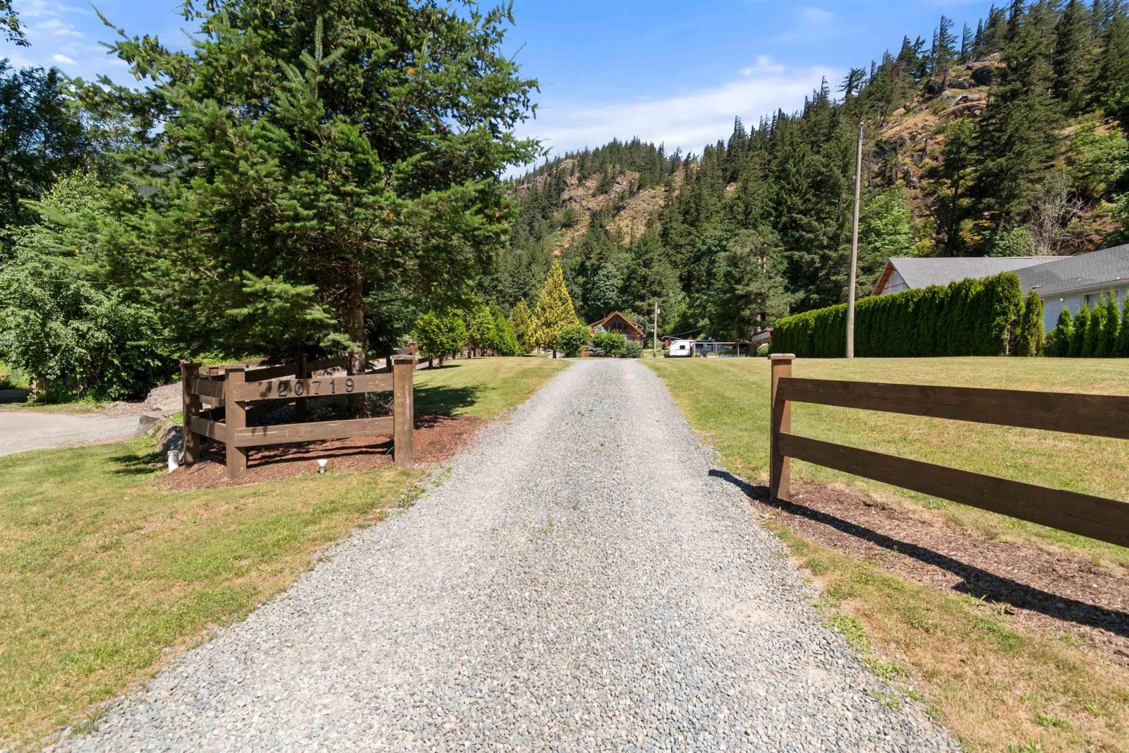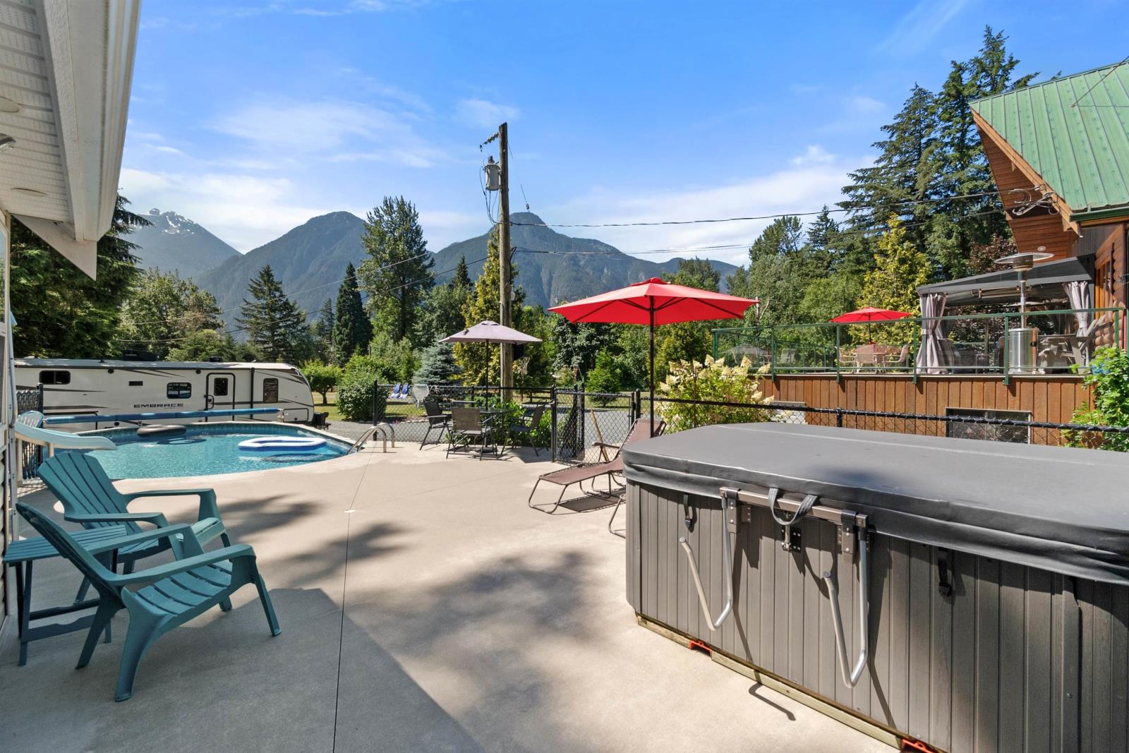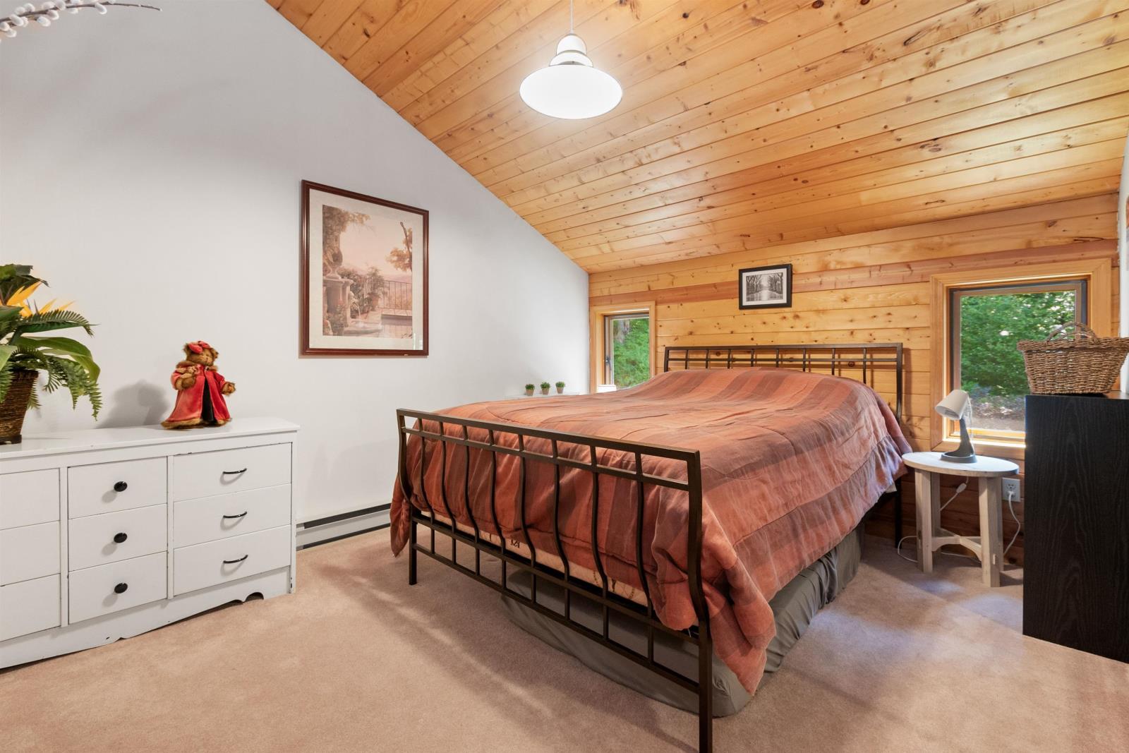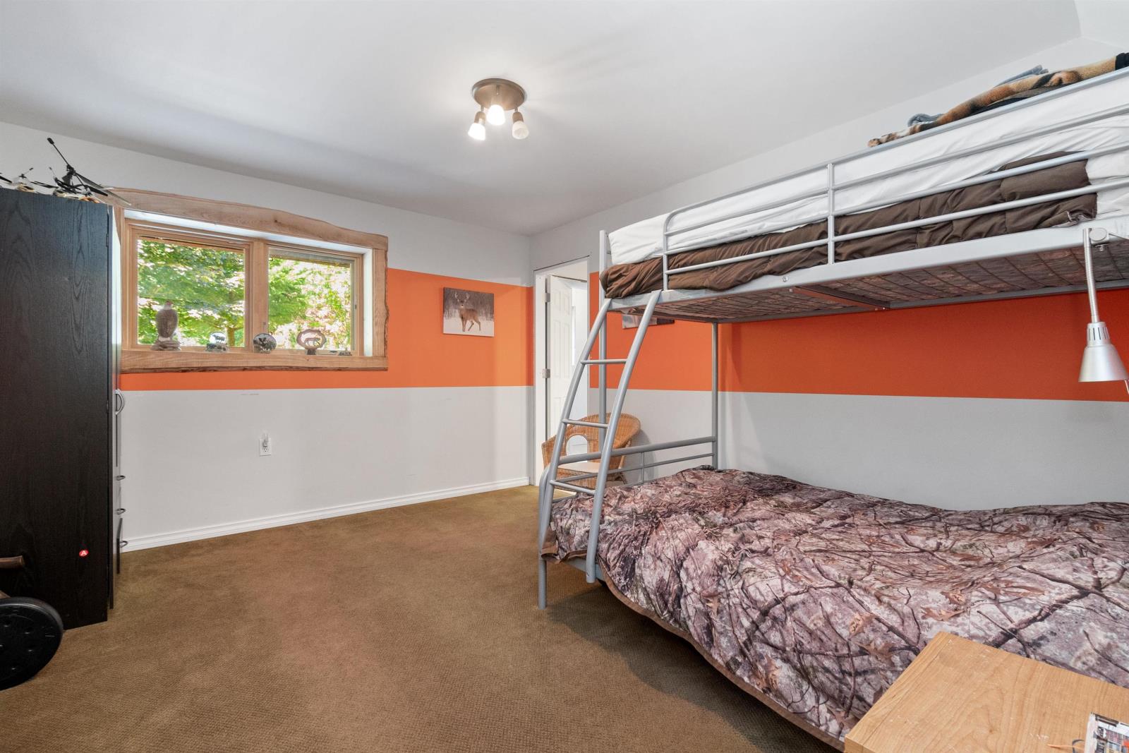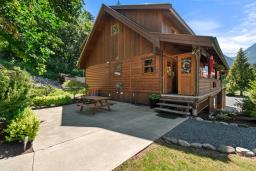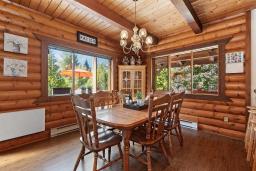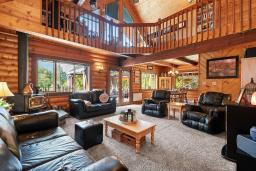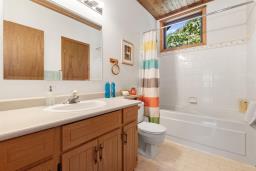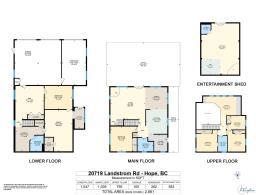20719 Landstrom Road, Hope Hope, British Columbia V0X 1L3
$1,649,000
Nestled on the sunny south side of the Fraser River in Hope, this tranquil 2881 sq ft retreat offers exceptional living. This 5-bedroom, 3-bath home features a versatile layout with suite potential, ideal for extended family, rental income, or a home business. Surrounded by lush greenery and twin peak mountain views, the home exudes rustic charm with modern conveniences. The open-concept interior is bathed in natural light, highlighting high ceilings and a log home style finish. Outside, the expansive yard boasts a pool, pool house, sauna, hot tub, and an incredible saloon/games room. Perfectly manicured gardens and a large patio make it ideal for entertaining. This property blends comfort, leisure, and nature, a true gem! Call today to book your showing. * PREC - Personal Real Estate Corporation (id:59116)
Property Details
| MLS® Number | R2902873 |
| Property Type | Single Family |
| PoolType | Outdoor Pool |
| ViewType | View |
Building
| BathroomTotal | 3 |
| BedroomsTotal | 5 |
| Amenities | Sauna |
| BasementDevelopment | Finished |
| BasementType | Unknown (finished) |
| ConstructedDate | 1993 |
| ConstructionStyleAttachment | Detached |
| FireplacePresent | Yes |
| FireplaceTotal | 1 |
| HeatingFuel | Electric |
| StoriesTotal | 3 |
| SizeInterior | 2881 Sqft |
| Type | House |
Parking
| Garage | 3 |
| Open | |
| RV |
Land
| Acreage | Yes |
| SizeIrregular | 4.36 |
| SizeTotal | 4.3600 |
| SizeTotalText | 4.3600 |
Rooms
| Level | Type | Length | Width | Dimensions |
|---|---|---|---|---|
| Above | Loft | 22 ft ,4 in | 11 ft ,3 in | 22 ft ,4 in x 11 ft ,3 in |
| Above | Primary Bedroom | 12 ft ,1 in | 12 ft ,6 in | 12 ft ,1 in x 12 ft ,6 in |
| Above | Bedroom 3 | 12 ft ,9 in | 10 ft ,1 in | 12 ft ,9 in x 10 ft ,1 in |
| Above | Bedroom 4 | 10 ft ,1 in | 8 ft ,1 in | 10 ft ,1 in x 8 ft ,1 in |
| Lower Level | Bedroom 5 | 13 ft ,8 in | 11 ft ,6 in | 13 ft ,8 in x 11 ft ,6 in |
| Lower Level | Den | 16 ft ,5 in | 14 ft ,1 in | 16 ft ,5 in x 14 ft ,1 in |
| Lower Level | Laundry Room | 13 ft ,1 in | 12 ft ,3 in | 13 ft ,1 in x 12 ft ,3 in |
| Lower Level | Family Room | 20 ft ,6 in | 13 ft ,8 in | 20 ft ,6 in x 13 ft ,8 in |
| Lower Level | Laundry Room | 10 ft ,3 in | 4 ft ,8 in | 10 ft ,3 in x 4 ft ,8 in |
| Lower Level | Utility Room | 6 ft ,9 in | 4 ft ,3 in | 6 ft ,9 in x 4 ft ,3 in |
| Main Level | Living Room | 18 ft | 16 ft ,6 in | 18 ft x 16 ft ,6 in |
| Main Level | Dining Room | 11 ft ,4 in | 11 ft ,3 in | 11 ft ,4 in x 11 ft ,3 in |
| Main Level | Kitchen | 13 ft ,2 in | 10 ft ,1 in | 13 ft ,2 in x 10 ft ,1 in |
| Main Level | Foyer | 9 ft ,1 in | 8 ft ,7 in | 9 ft ,1 in x 8 ft ,7 in |
| Main Level | Bedroom 2 | 13 ft ,7 in | 12 ft ,9 in | 13 ft ,7 in x 12 ft ,9 in |
https://www.realtor.ca/real-estate/27141167/20719-landstrom-road-hope-hope
Interested?
Contact us for more information
Daniel J. Klop
Personal Real Estate Corporation
1 - 7300 Vedder Rd
Chilliwack, British Columbia V2R 4G6


