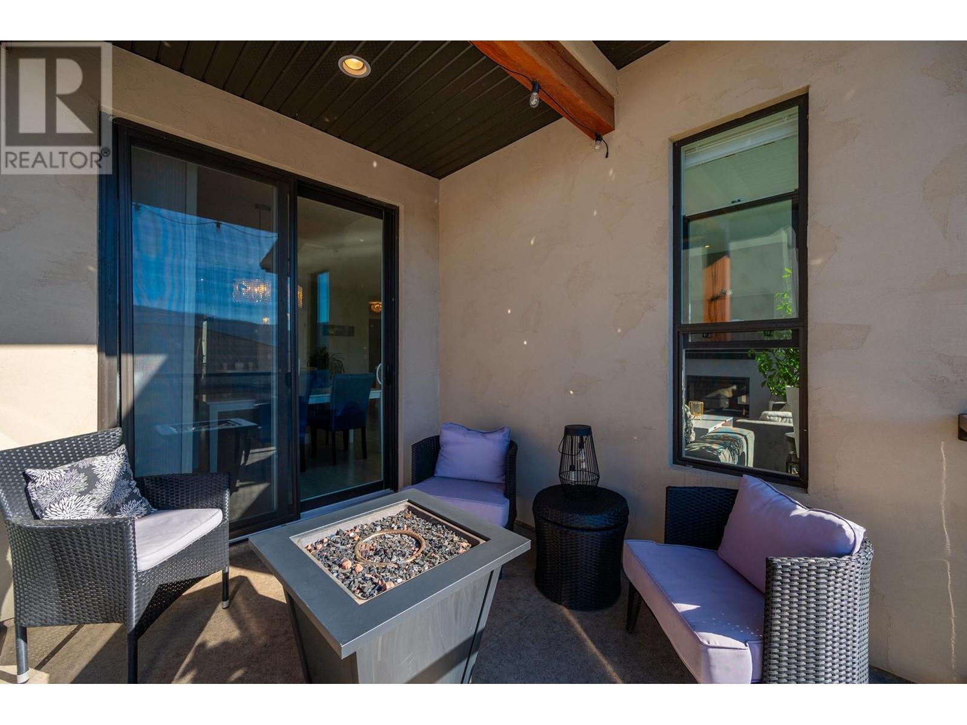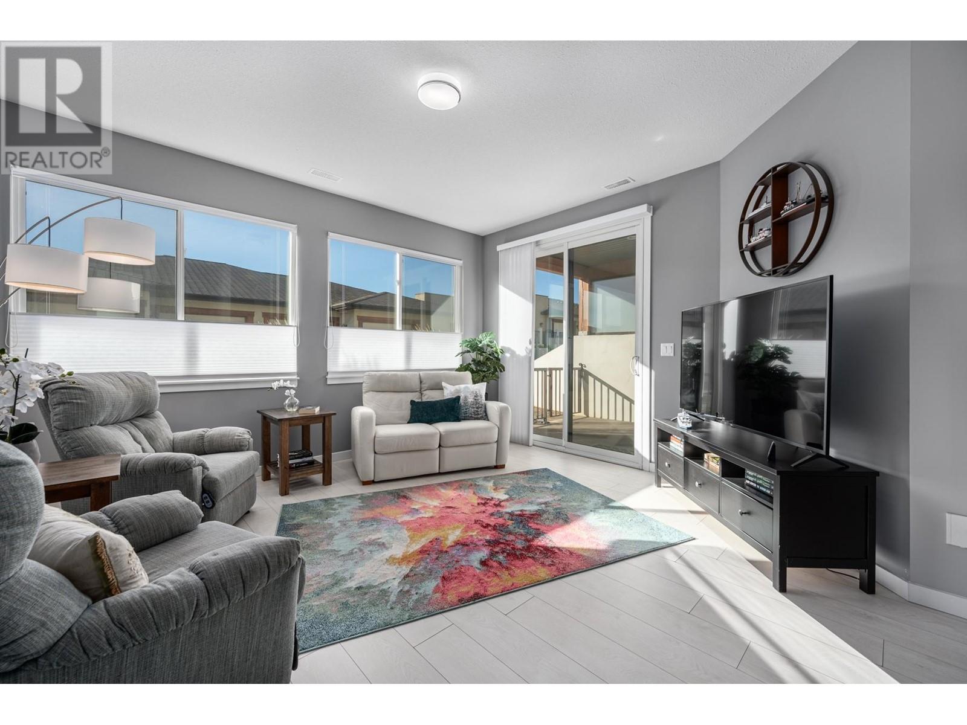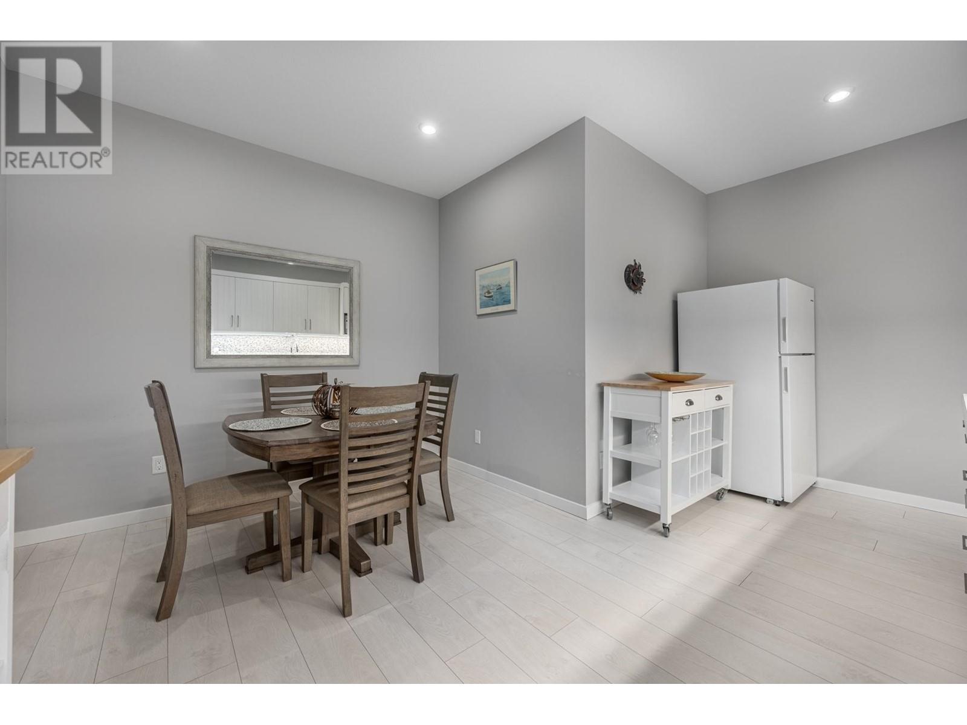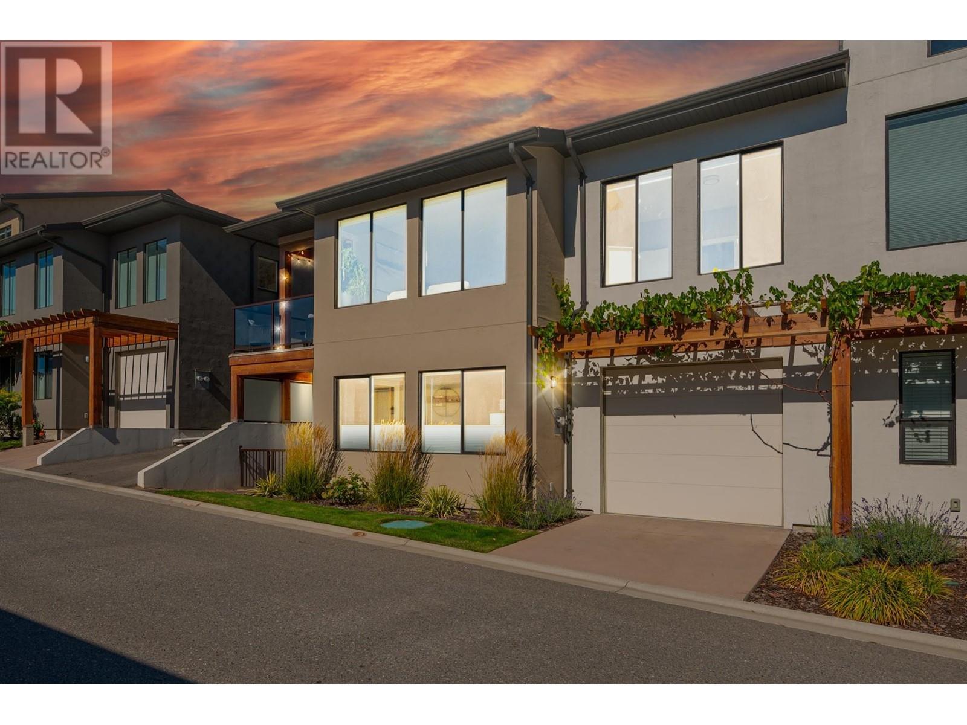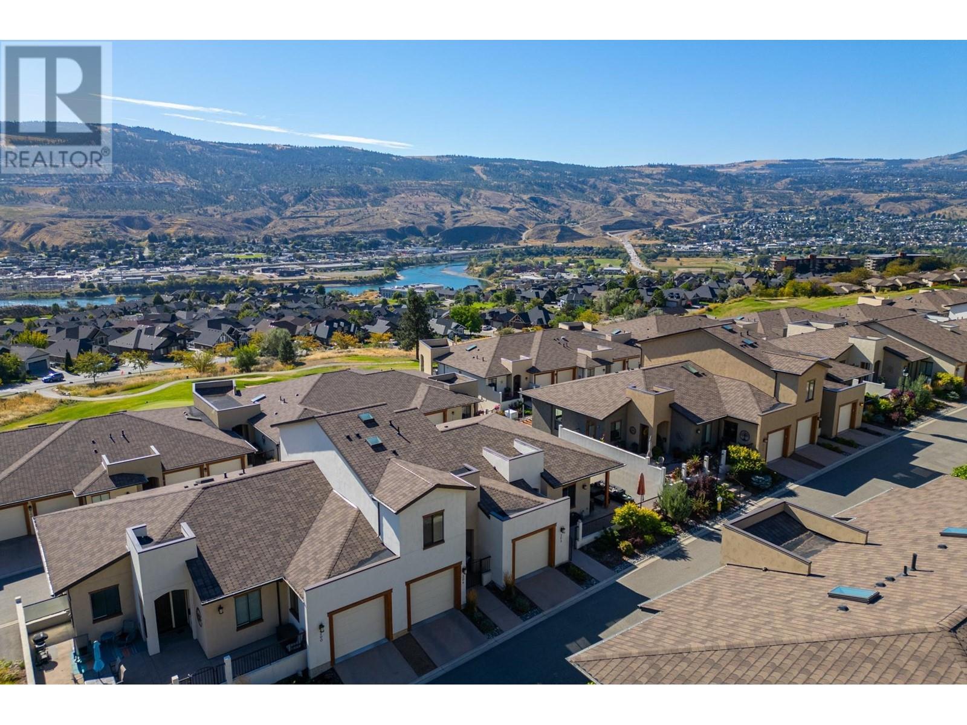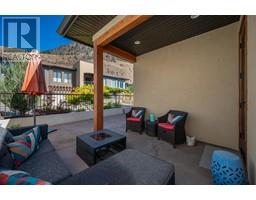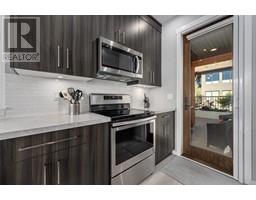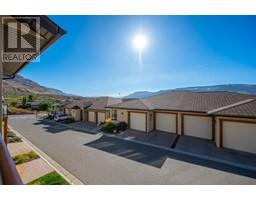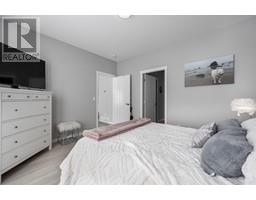208 Belmonte Street Kamloops, British Columbia V2H 0C6
$724,900Maintenance, Reserve Fund Contributions, Insurance, Property Management, Other, See Remarks
$458.04 Monthly
Maintenance, Reserve Fund Contributions, Insurance, Property Management, Other, See Remarks
$458.04 MonthlyResort-style living at an unbeatable value! Nestled in the sought-after Sun Rivers Resort Community, this well-maintained home offers a seamless blend of comfort, convenience, and low-maintenance living. This rancher-style townhome is perfect for downsizers or professionals seeking a luxurious yet easy-care lifestyle. The main level features an open-concept design with a spacious primary bedroom, complete with a 3-piece ensuite and large walk-in closet. A versatile second bedroom/office and a 4-piece bathroom add to the home’s functionality. The kitchen stands out with upgraded cabinetry, stainless steel appliances, and access to one of three outdoor living spaces. The bright, welcoming living room with an electric fireplace is ideal for entertaining or relaxing. The lower level provides additional flexibility with an extra bedroom, 3-piece bathroom, large family room, and patio with pet-friendly railings. A kitchenette with custom cabinets, a pantry, and a dining nook makes it a fantastic option for parents or in-laws. Additional highlights include two single-car garages, 200-amp service, geothermal heating/cooling, and beautiful laminate flooring throughout. Enjoy a serene, low-maintenance lifestyle in this exceptional townhome! (id:59116)
Property Details
| MLS® Number | 10331280 |
| Property Type | Single Family |
| Neigbourhood | Sun Rivers |
| Community Name | Belmonte Gardens |
| Amenities Near By | Golf Nearby, Recreation, Shopping |
| Community Features | Pet Restrictions, Pets Allowed With Restrictions, Rentals Allowed |
| Parking Space Total | 2 |
| View Type | Mountain View, View (panoramic) |
Building
| Bathroom Total | 3 |
| Bedrooms Total | 3 |
| Appliances | Range, Refrigerator, Dishwasher, Microwave, Washer & Dryer |
| Architectural Style | Ranch |
| Basement Type | Full |
| Constructed Date | 2018 |
| Construction Style Attachment | Attached |
| Cooling Type | Central Air Conditioning, See Remarks |
| Exterior Finish | Stucco |
| Fireplace Fuel | Electric |
| Fireplace Present | Yes |
| Fireplace Type | Unknown |
| Flooring Type | Ceramic Tile, Laminate |
| Heating Fuel | Geo Thermal |
| Heating Type | Forced Air |
| Roof Material | Asphalt Shingle |
| Roof Style | Unknown |
| Stories Total | 2 |
| Size Interior | 2,189 Ft2 |
| Type | Row / Townhouse |
| Utility Water | Private Utility |
Parking
| Attached Garage | 2 |
Land
| Acreage | No |
| Land Amenities | Golf Nearby, Recreation, Shopping |
| Landscape Features | Landscaped, Underground Sprinkler |
| Sewer | Municipal Sewage System |
| Size Total Text | Under 1 Acre |
| Zoning Type | Unknown |
Rooms
| Level | Type | Length | Width | Dimensions |
|---|---|---|---|---|
| Basement | Dining Nook | 6'7'' x 9'5'' | ||
| Basement | Other | 7'5'' x 16'0'' | ||
| Basement | Other | 7'5'' x 6'0'' | ||
| Basement | Living Room | 14'11'' x 13'9'' | ||
| Basement | Bedroom | 11'2'' x 11'5'' | ||
| Basement | 4pc Bathroom | Measurements not available | ||
| Main Level | Laundry Room | 3'2'' x 5'3'' | ||
| Main Level | Other | 7'5'' x 7'0'' | ||
| Main Level | Primary Bedroom | 13'2'' x 11'7'' | ||
| Main Level | Living Room | 14'11'' x 15'7'' | ||
| Main Level | Dining Room | 8'8'' x 11'0'' | ||
| Main Level | Kitchen | 9'7'' x 13'0'' | ||
| Main Level | Foyer | 6'0'' x 8'0'' | ||
| Main Level | Bedroom | 11'0'' x 10'9'' | ||
| Main Level | 3pc Ensuite Bath | Measurements not available | ||
| Main Level | 4pc Bathroom | Measurements not available |
https://www.realtor.ca/real-estate/27771152/208-belmonte-street-kamloops-sun-rivers
Contact Us
Contact us for more information

Mike Grant
https://www.facebook.com/mikegrantCBKR/?ref=aymt_homepage_panel&eid=ARASzDXYRurl
1000 Clubhouse Dr (Lower)
Kamloops, British Columbia V2H 1T9
















