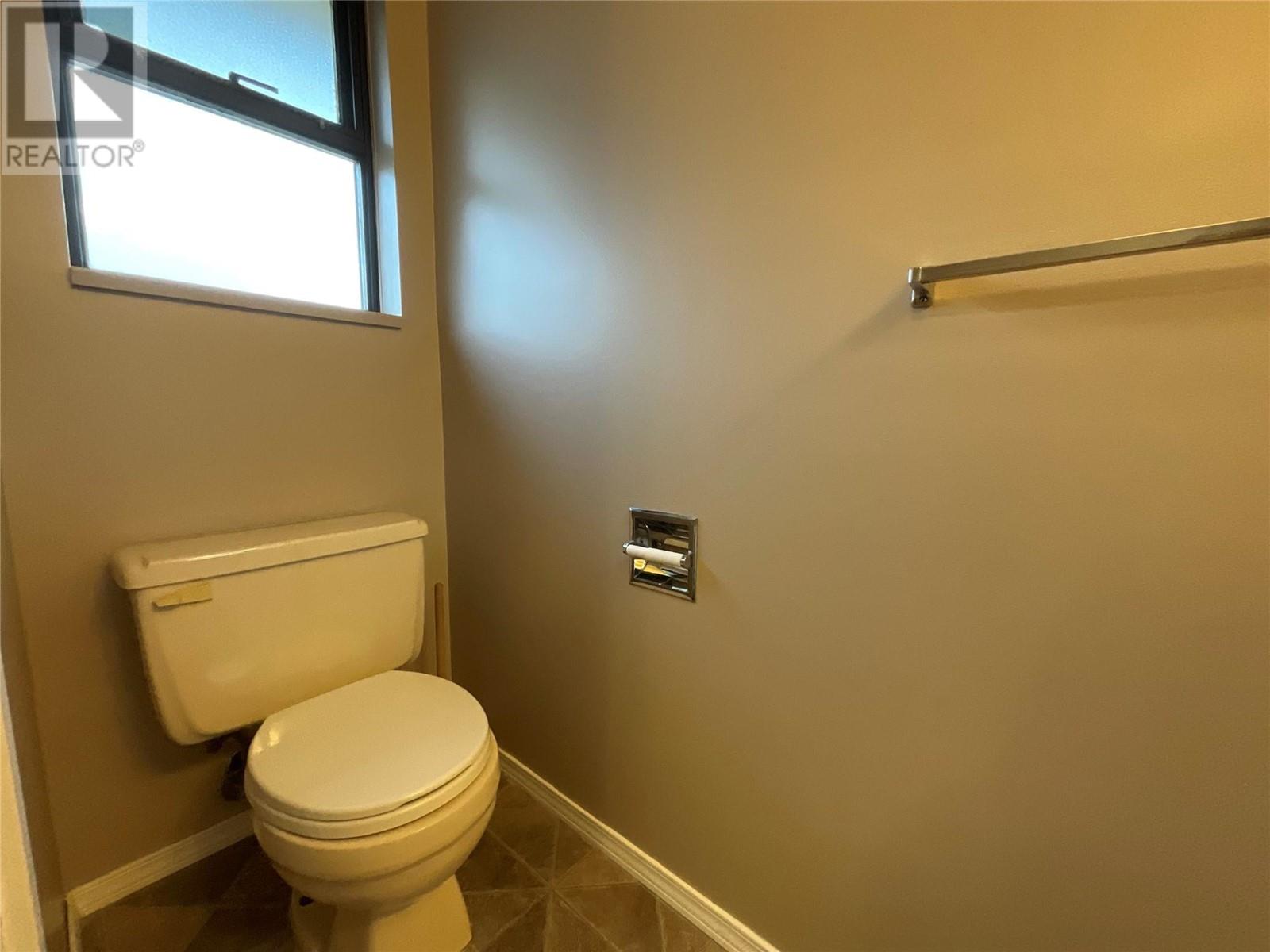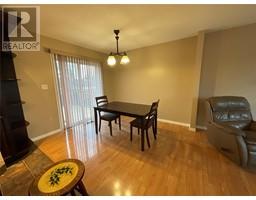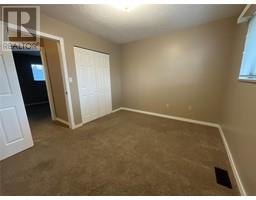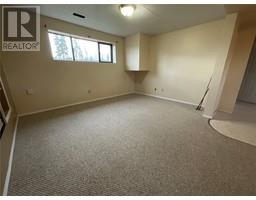208 Willow Drive Tumbler Ridge, British Columbia V0C 2W0
$325,000
STEP INTO A WORLD OF COMFORT AND CONVENIENCE WITH THIS METICULOUSLY MAINTAINED GEM! This home isn’t just a place to live; it’s a sanctuary that blends style and functionality. Enjoy the spacious open-concept kitchen, perfect for entertaining or family gatherings. Retreat to the master bedroom, featuring a private two-piece ensuite. The living room boasts a charming wood fireplace, setting the perfect ambiance for cozy nights in, while the basement features a gas insert for those chilly evenings. But that's not all! Step outside to discover a stunning two-tiered deck, ideal for summer barbecues or quiet mornings with coffee. The lower deck has a remote controlled cover! The attached garage provides easy access and storage, while the RV parking offers space for toys. This home is one of the few with a basement door in case you need a mortgage helper! Zoned R2, the bylaws allow for a suite. Discover the perfect blend of indoor comfort and nearby outdoor adventure. Don’t miss your chance to make this family home your own. Schedule your private showing with your agent before it's gone. (id:59116)
Property Details
| MLS® Number | 10327220 |
| Property Type | Single Family |
| Neigbourhood | Tumbler Ridge |
| Amenities Near By | Golf Nearby, Schools, Shopping |
| Features | Level Lot, Central Island |
| Parking Space Total | 2 |
Building
| Bathroom Total | 3 |
| Bedrooms Total | 4 |
| Appliances | Refrigerator, Dishwasher, Dryer, Oven - Electric, Microwave, Washer |
| Basement Type | Full |
| Constructed Date | 1983 |
| Construction Style Attachment | Detached |
| Fireplace Fuel | Gas,wood |
| Fireplace Present | Yes |
| Fireplace Type | Unknown,conventional |
| Half Bath Total | 1 |
| Heating Type | Forced Air, See Remarks |
| Roof Material | Asphalt Shingle |
| Roof Style | Unknown |
| Stories Total | 2 |
| Size Interior | 1,564 Ft2 |
| Type | House |
| Utility Water | Municipal Water |
Parking
| See Remarks | |
| Attached Garage | 2 |
| R V | 1 |
Land
| Acreage | No |
| Land Amenities | Golf Nearby, Schools, Shopping |
| Landscape Features | Landscaped, Level |
| Sewer | Municipal Sewage System |
| Size Irregular | 0.17 |
| Size Total | 0.17 Ac|under 1 Acre |
| Size Total Text | 0.17 Ac|under 1 Acre |
| Zoning Type | Unknown |
Rooms
| Level | Type | Length | Width | Dimensions |
|---|---|---|---|---|
| Second Level | Laundry Room | 7'2'' x 9'9'' | ||
| Second Level | 3pc Bathroom | 8'9'' x 4'2'' | ||
| Second Level | Bedroom | 9'10'' x 12'0'' | ||
| Basement | Family Room | 21'8'' x 13'9'' | ||
| Main Level | Full Bathroom | 10'0'' x 5'0'' | ||
| Main Level | Bedroom | 10'6'' x 9'2'' | ||
| Main Level | Bedroom | 10'6'' x 9'6'' | ||
| Main Level | Partial Ensuite Bathroom | 8'2'' x 2'7'' | ||
| Main Level | Primary Bedroom | 12'0'' x 10'0'' | ||
| Main Level | Living Room | 14'2'' x 12'7'' | ||
| Main Level | Dining Room | 9'11'' x 9'2'' | ||
| Main Level | Kitchen | 12'11'' x 10'5'' |
https://www.realtor.ca/real-estate/27595625/208-willow-drive-tumbler-ridge-tumbler-ridge
Contact Us
Contact us for more information

Bev Huston
www.blackgoldrealty.ca/
275 Southgate P.o. Box 191
Tumbler Ridge, British Columbia V0C 2W0







































































