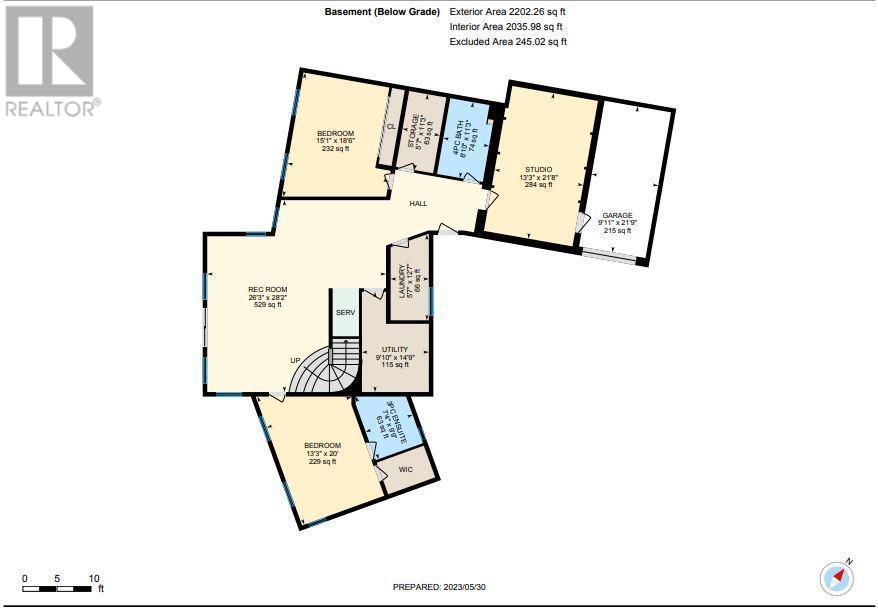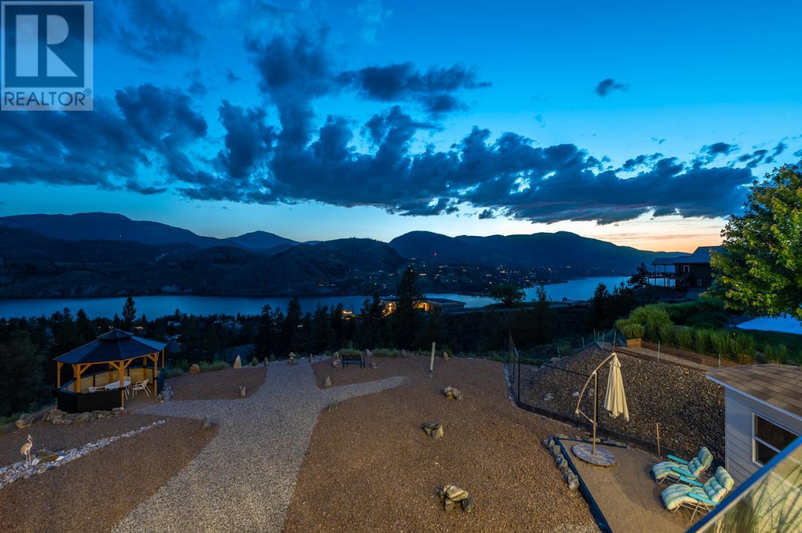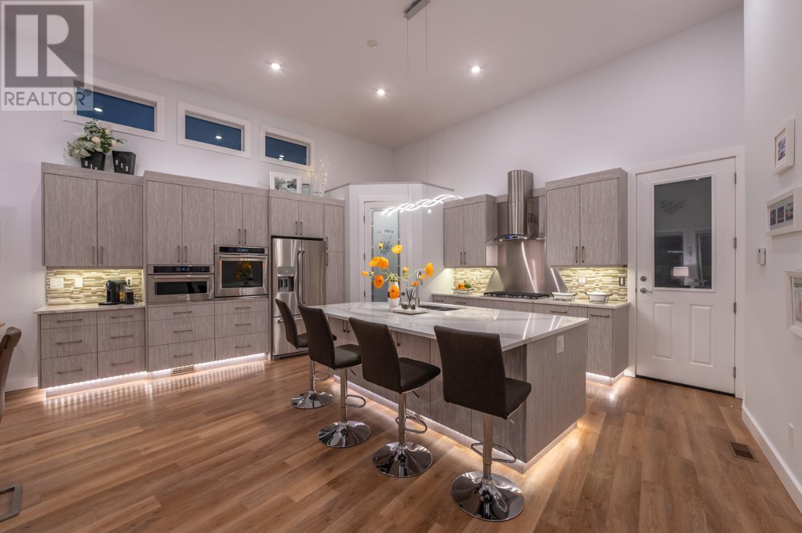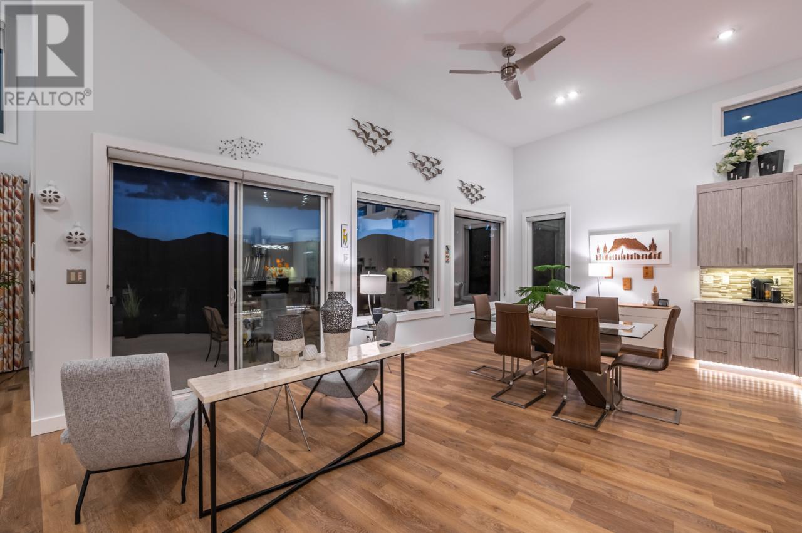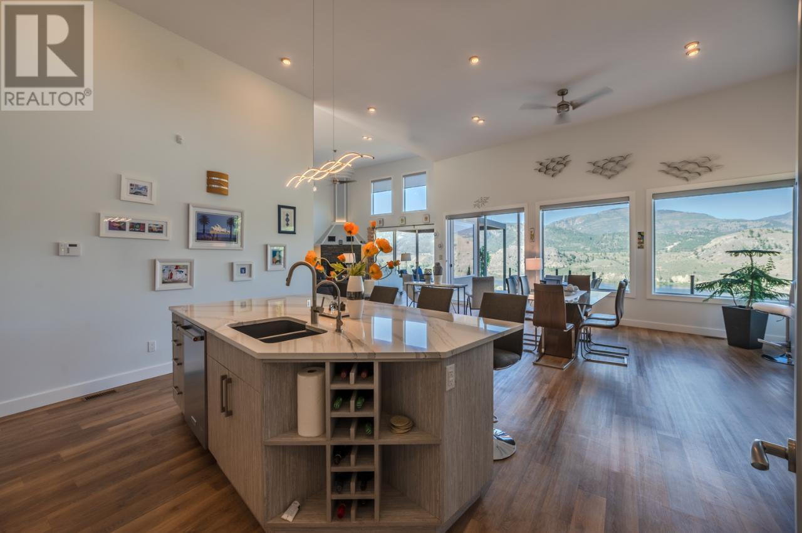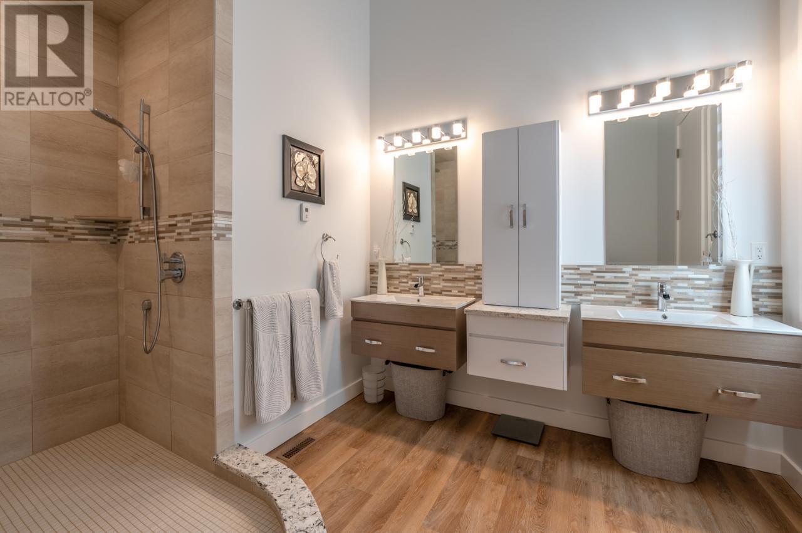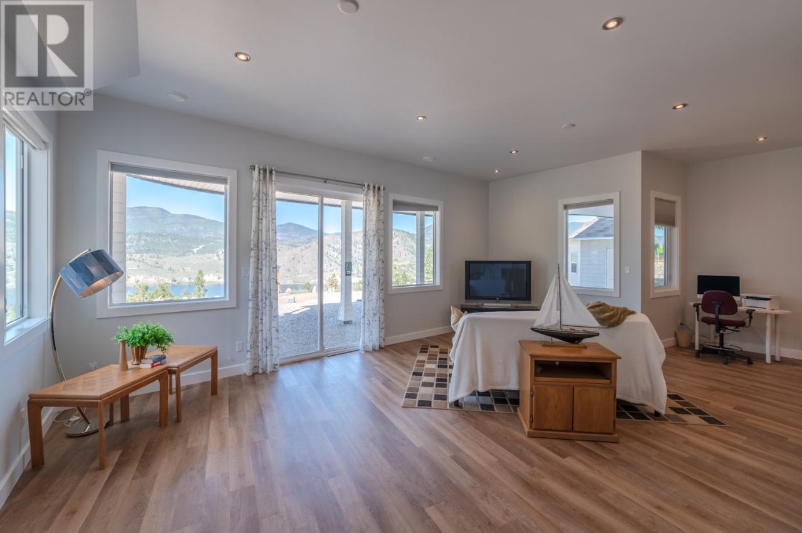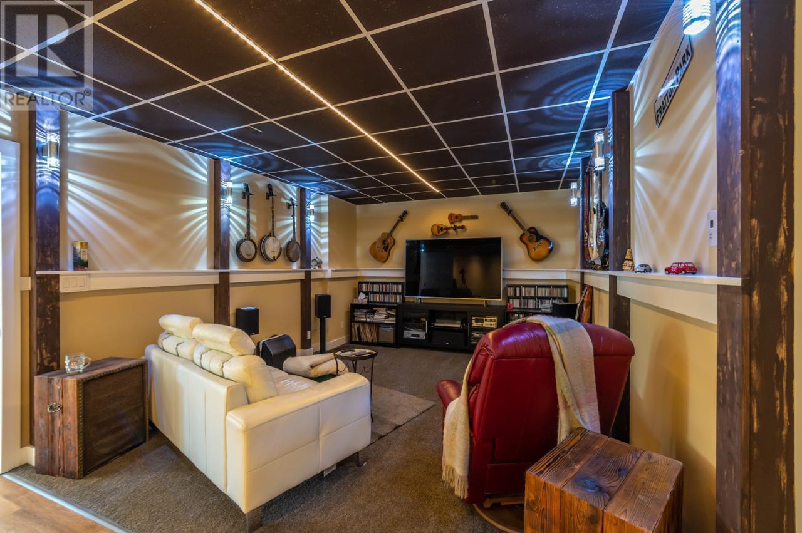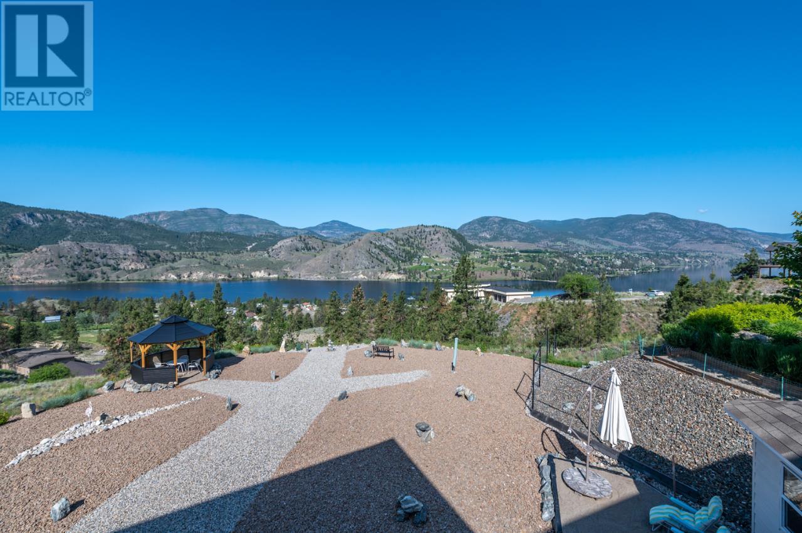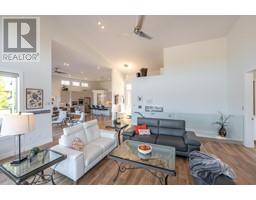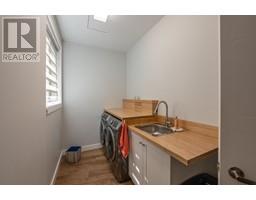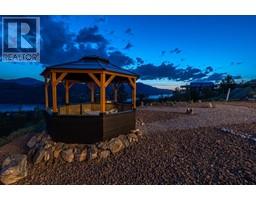209 Ricard Place Okanagan Falls, British Columbia V0H 1R5
$1,990,000
Looking for a home which combines elements of modernism and minimalism allowing for more freedom and versatility in style? A home characterized by crisp lines, warm neutral tones? 209 Ricard Place offers those combined elements plus breathtaking lake and mountain views. Over 4,000 sq. ft. of quality living, 3 bed/4 baths, primary located on main floor. A symbol of home and warmth is a gorgeous natural wood burning fireplace. Who can refuse a place of safety, comfort and protection that a fireplace offers. The true test of this home is the quality of construction. This home will stand the test of time and the rigor of everyday living, a testament to the quality these Sellers were striving towards., from foundation to rooftop. Hot water radiant in floor heating, triple car garage, sound proof media room under suspended garage slab floor, wooden curved stair case offering extraordinary elegance and timeless beauty. The property allows for a person looking to add a swimming pool or that dream workshop! This listing is brought to you by ROYAL LEPAGE LOCATION WEST. # 1 for 41 years in a row. https://www.youtube.com/watch?v=ehHwMrs_ZAY (id:59116)
Property Details
| MLS® Number | 10314941 |
| Property Type | Single Family |
| Neigbourhood | Eastside/Lkshr Hi/Skaha Est |
| CommunityFeatures | Rural Setting, Rentals Allowed |
| Features | Central Island, Balcony |
| ParkingSpaceTotal | 3 |
| ViewType | Lake View, Mountain View, Valley View |
Building
| BathroomTotal | 4 |
| BedroomsTotal | 3 |
| Appliances | Refrigerator, Cooktop - Gas, Microwave, Hood Fan, Washer & Dryer, Water Purifier, Water Softener, Oven - Built-in |
| ArchitecturalStyle | Ranch |
| ConstructedDate | 2016 |
| ConstructionStyleAttachment | Detached |
| CoolingType | Central Air Conditioning |
| ExteriorFinish | Stucco, Composite Siding |
| FireplaceFuel | Wood |
| FireplacePresent | Yes |
| FireplaceType | Conventional |
| HalfBathTotal | 1 |
| HeatingType | In Floor Heating, Hot Water, See Remarks |
| RoofMaterial | Steel |
| RoofStyle | Unknown |
| StoriesTotal | 2 |
| SizeInterior | 4085 Sqft |
| Type | House |
| UtilityWater | Co-operative Well |
Parking
| See Remarks | |
| Attached Garage | 3 |
| Heated Garage | |
| RV | 1 |
Land
| AccessType | Easy Access |
| Acreage | Yes |
| Sewer | Septic Tank |
| SizeIrregular | 1.06 |
| SizeTotal | 1.06 Ac|1 - 5 Acres |
| SizeTotalText | 1.06 Ac|1 - 5 Acres |
| ZoningType | Unknown |
Rooms
| Level | Type | Length | Width | Dimensions |
|---|---|---|---|---|
| Basement | Utility Room | 5'7'' x 11'3'' | ||
| Basement | Recreation Room | 26'3'' x 28'2'' | ||
| Basement | Media | 13'3'' x 21'8'' | ||
| Basement | Laundry Room | 5'7'' x 12'7'' | ||
| Basement | 3pc Ensuite Bath | 7'4'' x 9'9'' | ||
| Basement | Bedroom | 13'3'' x 20' | ||
| Basement | Bedroom | 15'1'' x 18'6'' | ||
| Basement | 4pc Bathroom | 8'10'' x 11'3'' | ||
| Main Level | Primary Bedroom | 20'10'' x 20' | ||
| Main Level | Living Room | 22'5'' x 22'10'' | ||
| Main Level | Kitchen | 18'7'' x 22'8'' | ||
| Main Level | 4pc Ensuite Bath | 9'9'' x 12'9'' | ||
| Main Level | Dining Room | 10'10'' x 24'7'' | ||
| Main Level | 2pc Bathroom | 4'7'' x 6'4'' |
Interested?
Contact us for more information
Dianne Van Schilt
Personal Real Estate Corporation
484 Main Street
Penticton, British Columbia V2A 5C5
Dan Jones
Personal Real Estate Corporation
484 Main Street
Penticton, British Columbia V2A 5C5


