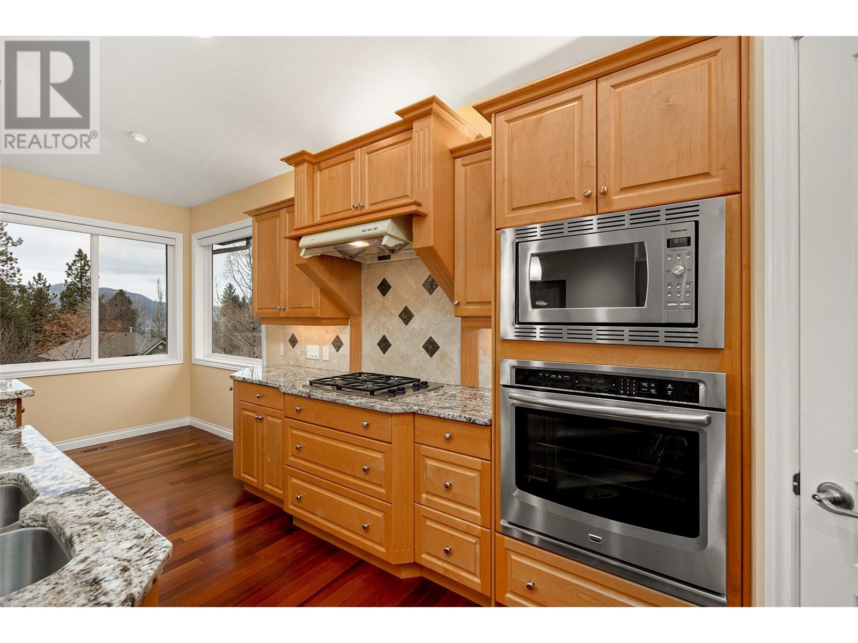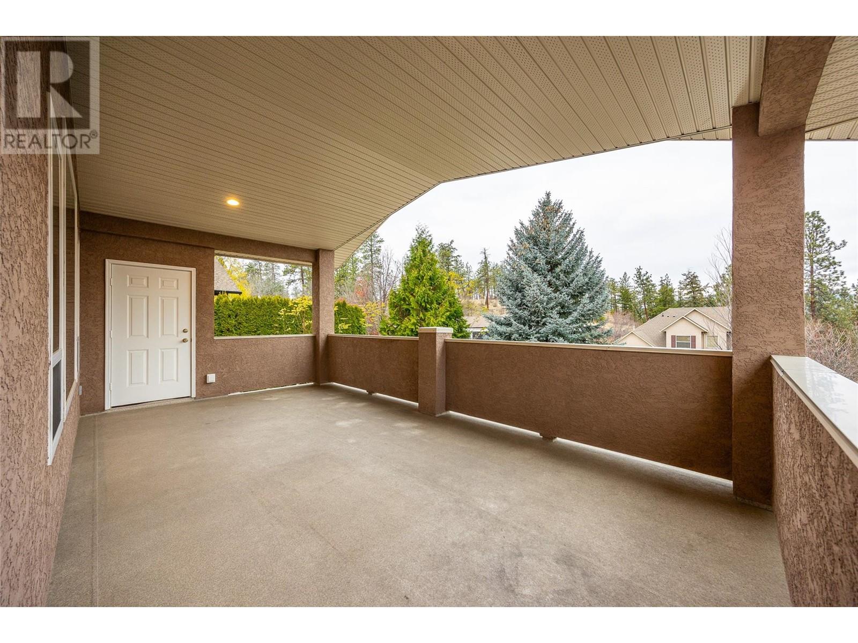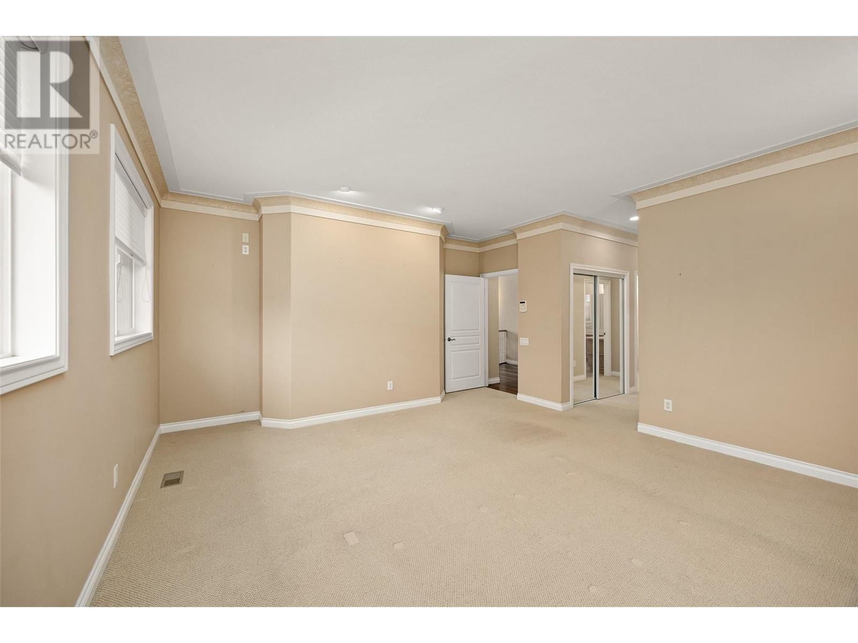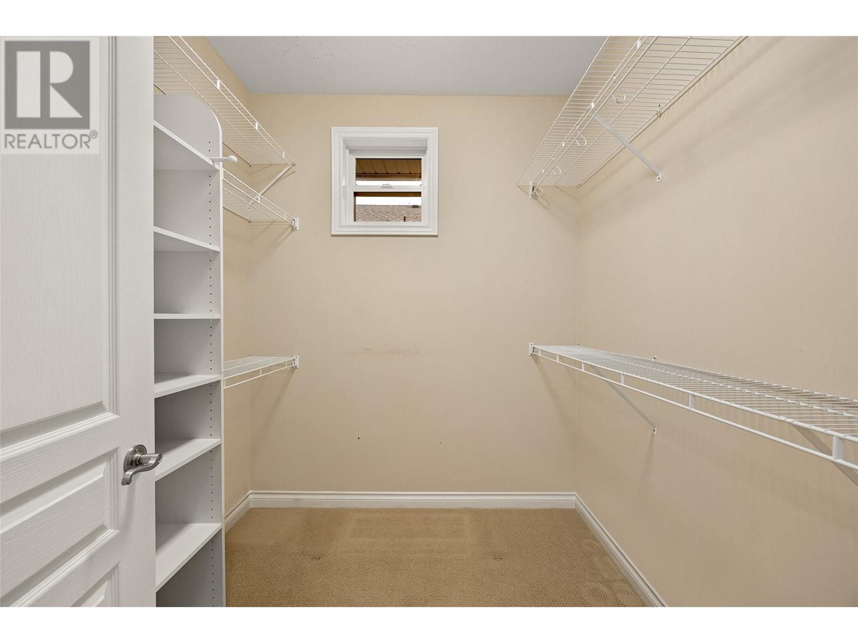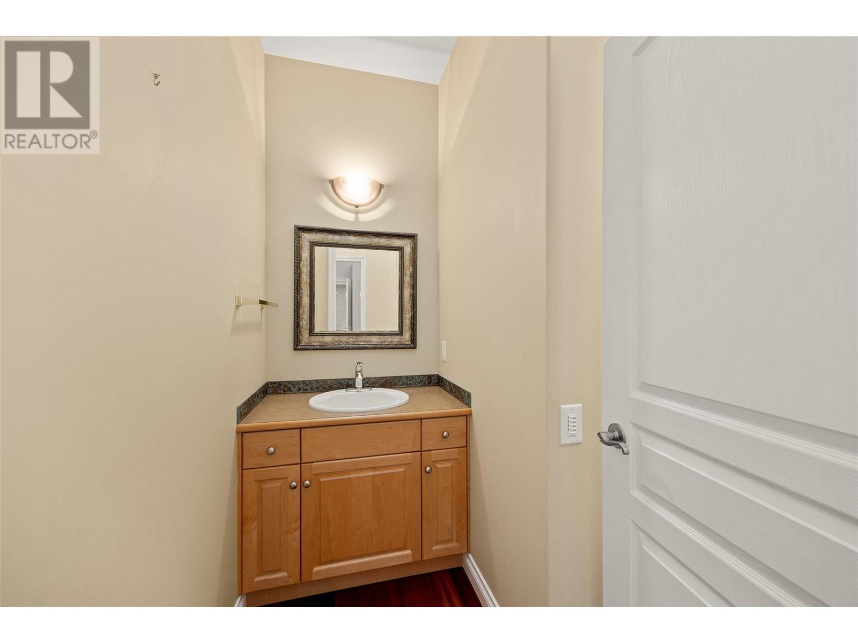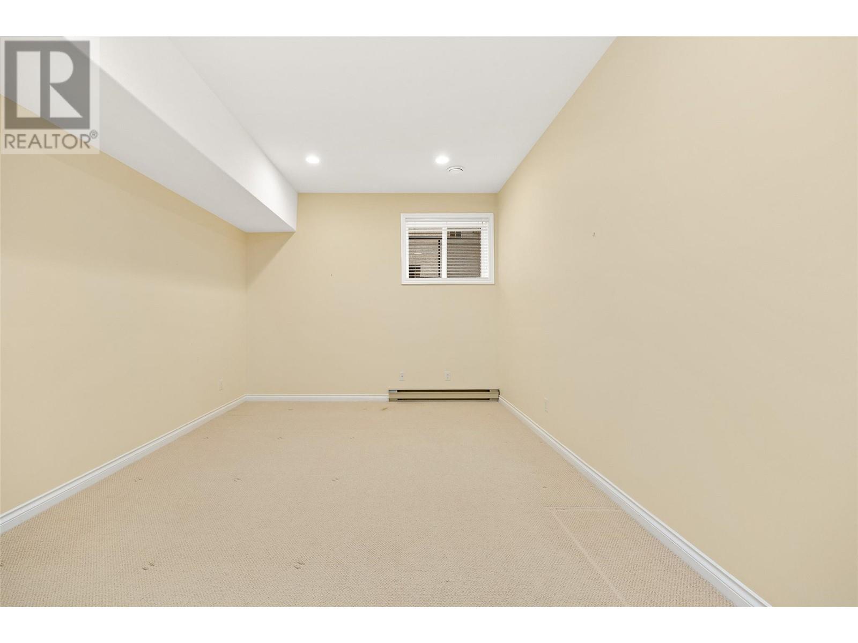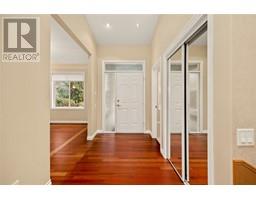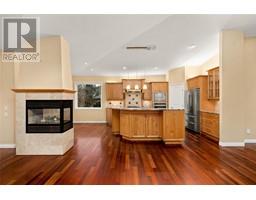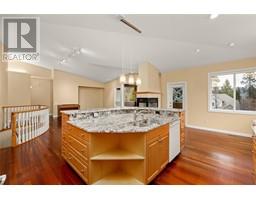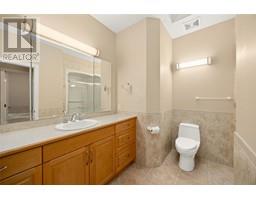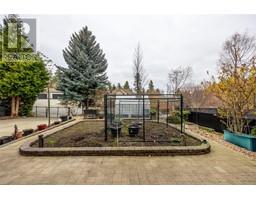2090 Bowron Street Kelowna, British Columbia V1V 2P2
$1,380,000
Take a look at this 3 bed/ 4 bath easily-suitable home located on a .20 acre lot in the highly-desirable Dilworth community. Boasting nearly 4,000 sqft, the home features dual double-car garages (one up, one down) with two driveway access points, plenty of additional off street parking, and a low maintenance yard. On the upper level, the home features an open main level layout with vaulted ceilings and Brazilian cherry hardwood flooring, a spacious primary bedroom with his & her bathrooms that include a jetted tub & shower, and a covered back deck with mountain & valley views. On the lower level, you’ll find two additional bedrooms, an oversized rec room with a wet bar and gas fireplace, next to a generously sized den to suit all your needs. Checking off all the boxes inside and out, the home is situated by many nearby amenities including Glenmore Elementary School, hiking and biking trails, shopping centres, the Kelowna Golf & Country Club, and a short distance to Kelowna’s downtown core for all your essentials. Want to know more about this beautiful home? Contact out team today to find out more! (id:59116)
Property Details
| MLS® Number | 10329619 |
| Property Type | Single Family |
| Neigbourhood | Dilworth Mountain |
| AmenitiesNearBy | Airport, Park, Recreation, Schools, Shopping |
| CommunityFeatures | Family Oriented |
| Features | Private Setting, Central Island, Balcony, Jacuzzi Bath-tub, One Balcony |
| ParkingSpaceTotal | 9 |
| StorageType | Storage Shed |
| ViewType | Mountain View, Valley View, View (panoramic) |
Building
| BathroomTotal | 4 |
| BedroomsTotal | 3 |
| Appliances | Refrigerator, Cooktop, Dishwasher, Cooktop - Gas, Humidifier, Microwave, Oven, Water Softener |
| ConstructedDate | 2002 |
| ConstructionStyleAttachment | Detached |
| CoolingType | Central Air Conditioning |
| ExteriorFinish | Stucco |
| FireProtection | Security System, Smoke Detector Only |
| FireplaceFuel | Gas |
| FireplacePresent | Yes |
| FireplaceType | Unknown |
| FlooringType | Carpeted, Hardwood, Vinyl |
| HeatingType | Forced Air |
| RoofMaterial | Asphalt Shingle |
| RoofStyle | Unknown |
| StoriesTotal | 2 |
| SizeInterior | 3985 Sqft |
| Type | House |
| UtilityWater | Municipal Water |
Parking
| See Remarks | |
| Attached Garage | 4 |
| Oversize | |
| RV |
Land
| AccessType | Easy Access |
| Acreage | No |
| FenceType | Chain Link |
| LandAmenities | Airport, Park, Recreation, Schools, Shopping |
| LandscapeFeatures | Landscaped, Underground Sprinkler |
| Sewer | Municipal Sewage System |
| SizeIrregular | 0.2 |
| SizeTotal | 0.2 Ac|under 1 Acre |
| SizeTotalText | 0.2 Ac|under 1 Acre |
| ZoningType | Unknown |
Rooms
| Level | Type | Length | Width | Dimensions |
|---|---|---|---|---|
| Second Level | Utility Room | 10' x 10'10'' | ||
| Second Level | Storage | 7'8'' x 4'8'' | ||
| Second Level | Recreation Room | 28'8'' x 24'2'' | ||
| Second Level | Other | 21'5'' x 29'1'' | ||
| Second Level | Den | 23'6'' x 16'5'' | ||
| Second Level | Bedroom | 18'5'' x 11'9'' | ||
| Second Level | Bedroom | 11'6'' x 14'9'' | ||
| Second Level | Other | 8'4'' x 8'3'' | ||
| Second Level | 4pc Bathroom | 11'2'' x 8'7'' | ||
| Main Level | Other | 7'1'' x 7'2'' | ||
| Main Level | Primary Bedroom | 17'7'' x 26'1'' | ||
| Main Level | Office | 11'4'' x 17'5'' | ||
| Main Level | Living Room | 12'4'' x 14'4'' | ||
| Main Level | Laundry Room | 15'7'' x 8'7'' | ||
| Main Level | Kitchen | 12'2'' x 14'4'' | ||
| Main Level | Other | 24'11'' x 21'11'' | ||
| Main Level | Foyer | 5'9'' x 9'10'' | ||
| Main Level | Family Room | 22'9'' x 7'7'' | ||
| Main Level | Dining Room | 12'2'' x 7'7'' | ||
| Main Level | 3pc Ensuite Bath | 8'1'' x 10'3'' | ||
| Main Level | 3pc Ensuite Bath | 9'7'' x 9'9'' | ||
| Main Level | 2pc Bathroom | 6'8'' x 6'8'' |
https://www.realtor.ca/real-estate/27719184/2090-bowron-street-kelowna-dilworth-mountain
Interested?
Contact us for more information
Tj Dumonceaux
Personal Real Estate Corporation
#1 - 1890 Cooper Road
Kelowna, British Columbia V1Y 8B7
Maggie Demers
#1 - 1890 Cooper Road
Kelowna, British Columbia V1Y 8B7












