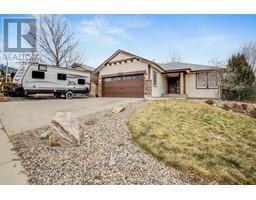2097 Rose Tree Road Lot# Lot 7 West Kelowna, British Columbia V1Z 4A7
$950,000
Discover the perfect blend of family living and smart investing in Rose Valley. This 4 bed, 3 bath gem is move-in ready and comes with a fantastic mortgage helper—a 1-bedroom + den suite. With thoughtfully designed space, there’s plenty of room for your family to grow and thrive. The main level features 3 spacious bedrooms, a bright kitchen that opens onto a deck perfect for BBQs and a fully landscaped backyard ready for playdates.The dining area is perfect for hosting family dinners while the living room offers a cozy atmosphere to cuddle up in front of the gas fireplace. The above ground 1 bedroom plus den in-law suite with separate laundry is both bright and extremely spacious. The den would make an excellent office but large enough to be a second bedroom.The corner lot offers the extra parking (front and back) that will easily accommodate tenants, guests, or even your boat and toys! The fully fenced backyard will be the perfect summer haven for both kids and pets. It offers entertainment for all ages whether it be roasting marshmallows at the outdoor fire pit or soaking in the hot tub.Nestled in the perfect family neighbourhood on a quiet street it's within walking distance to Mar Jok Elementary, the sports dome, community pool and endless hiking trails perfect for the adventure seekers. Whether you’re looking to settle in or secure a savvy investment, this property is a rare find that ticks all the boxes. (id:59116)
Property Details
| MLS® Number | 10331376 |
| Property Type | Single Family |
| Neigbourhood | West Kelowna Estates |
| Parking Space Total | 2 |
| View Type | Mountain View |
Building
| Bathroom Total | 3 |
| Bedrooms Total | 4 |
| Appliances | Refrigerator, Dishwasher, Dryer, Range - Electric, Microwave, Washer |
| Architectural Style | Ranch |
| Constructed Date | 2006 |
| Construction Style Attachment | Detached |
| Cooling Type | Central Air Conditioning |
| Exterior Finish | Stone, Vinyl Siding |
| Fire Protection | Smoke Detector Only |
| Fireplace Fuel | Gas |
| Fireplace Present | Yes |
| Fireplace Type | Unknown |
| Flooring Type | Hardwood, Laminate |
| Heating Type | Forced Air, See Remarks |
| Roof Material | Asphalt Shingle |
| Roof Style | Unknown |
| Stories Total | 2 |
| Size Interior | 2,357 Ft2 |
| Type | House |
| Utility Water | Irrigation District |
Parking
| See Remarks | |
| Attached Garage | 2 |
Land
| Acreage | No |
| Landscape Features | Underground Sprinkler |
| Sewer | Municipal Sewage System |
| Size Irregular | 0.2 |
| Size Total | 0.2 Ac|under 1 Acre |
| Size Total Text | 0.2 Ac|under 1 Acre |
| Zoning Type | Unknown |
Rooms
| Level | Type | Length | Width | Dimensions |
|---|---|---|---|---|
| Basement | Den | 9'4'' x 10'7'' | ||
| Main Level | Living Room | 24'6'' x 13'7'' | ||
| Main Level | Dining Room | 16'10'' x 10'4'' | ||
| Main Level | Kitchen | 14'4'' x 12'10'' | ||
| Main Level | Other | 12'6'' x 3'2'' | ||
| Main Level | Bedroom | 8'10'' x 12'3'' | ||
| Main Level | Primary Bedroom | 13'5'' x 12'3'' | ||
| Main Level | 3pc Ensuite Bath | 5'0'' x 8'0'' | ||
| Main Level | Other | 4'6'' x 8'0'' | ||
| Main Level | Bedroom | 12'5'' x 9'4'' | ||
| Main Level | 3pc Bathroom | 7'6'' x 5'3'' | ||
| Main Level | Laundry Room | 6'1'' x 5'1'' | ||
| Additional Accommodation | Other | 10'4'' x 4'7'' | ||
| Additional Accommodation | Other | 14'6'' x 8'1'' | ||
| Additional Accommodation | Other | 5'10'' x 8'1'' | ||
| Additional Accommodation | Full Bathroom | 5'10'' x 9'3'' | ||
| Additional Accommodation | Kitchen | 16'8'' x 9'3'' | ||
| Additional Accommodation | Bedroom | 10'9'' x 13'3'' | ||
| Additional Accommodation | Other | 3'11'' x 8'1'' | ||
| Additional Accommodation | Living Room | 14'0'' x 23'0'' | ||
| Additional Accommodation | Dining Room | 12'7'' x 11'3'' |
Contact Us
Contact us for more information
Amanda Tak
Personal Real Estate Corporation
100 - 1060 Manhattan Drive
Kelowna, British Columbia V1Y 9X9











































































