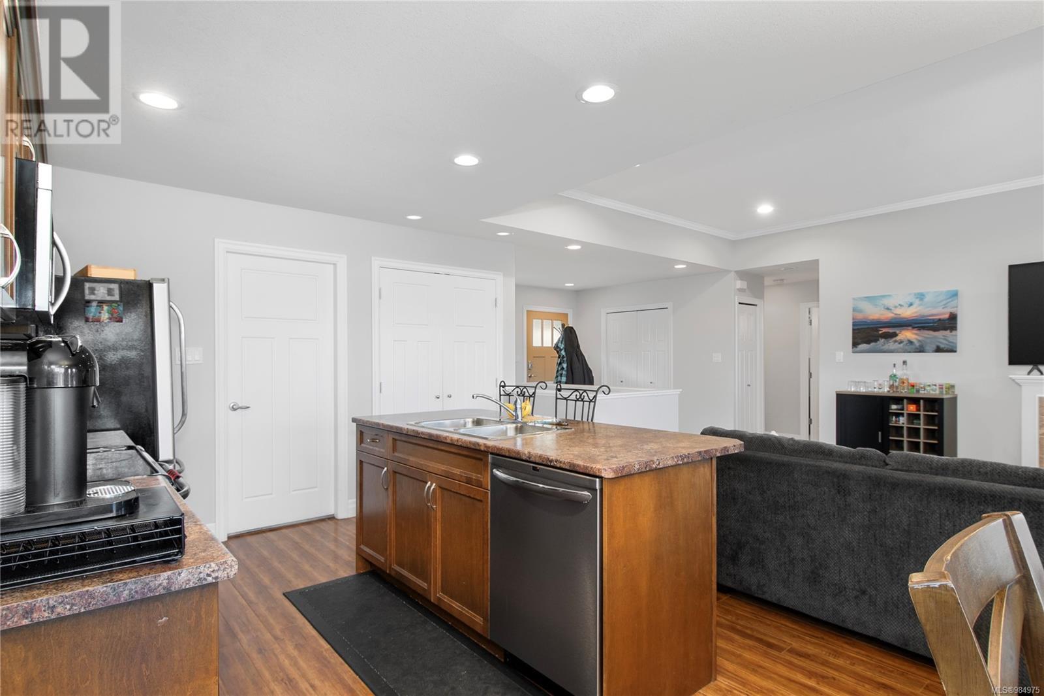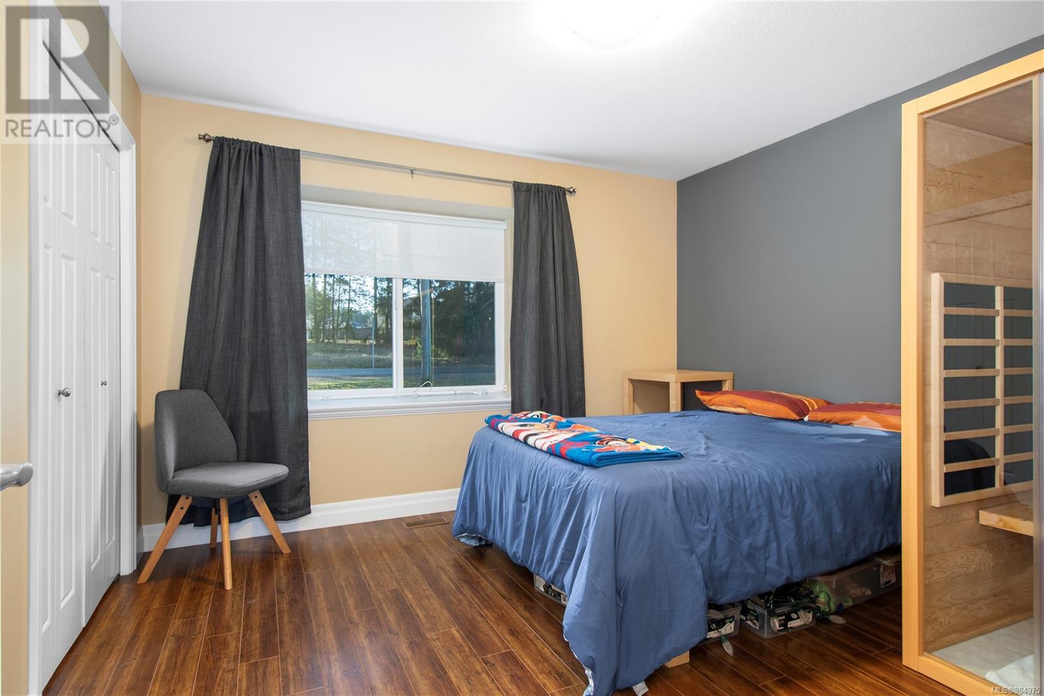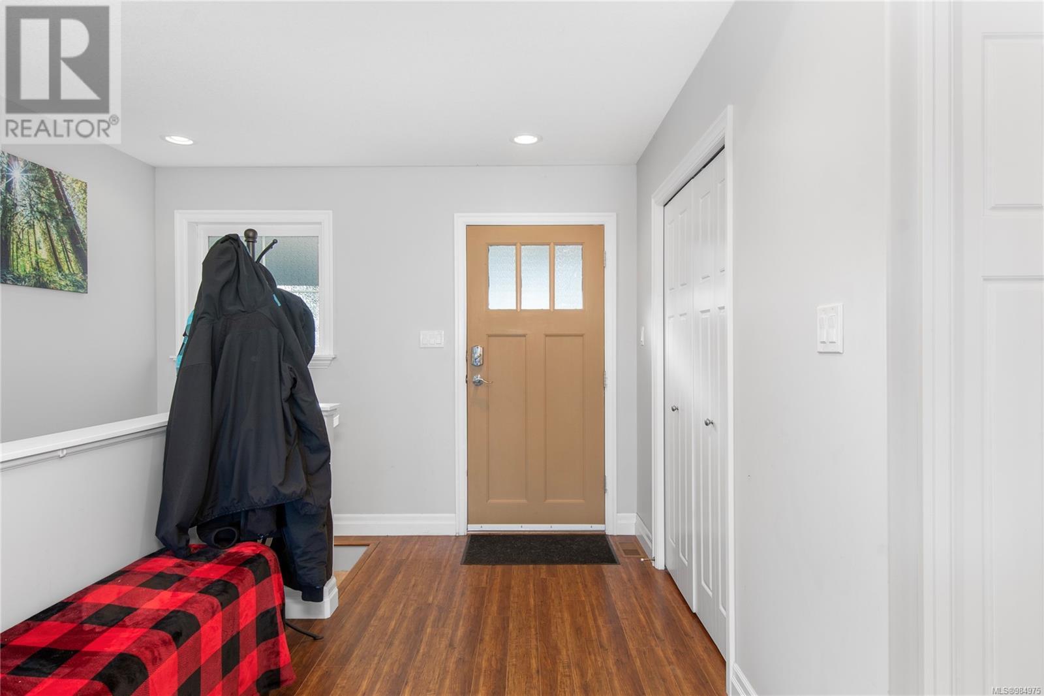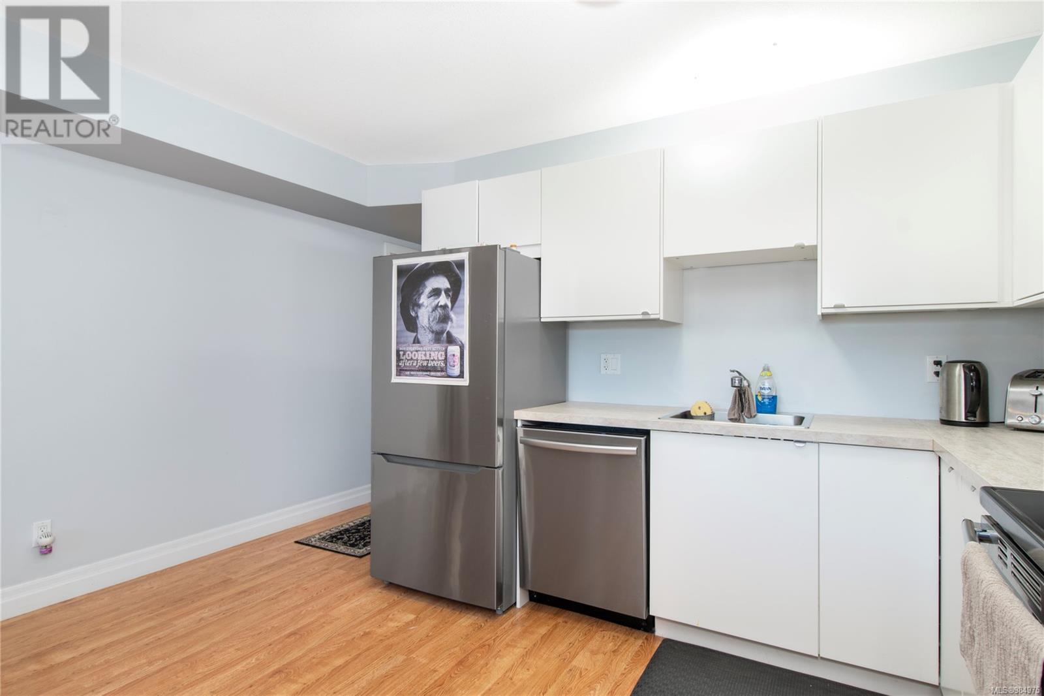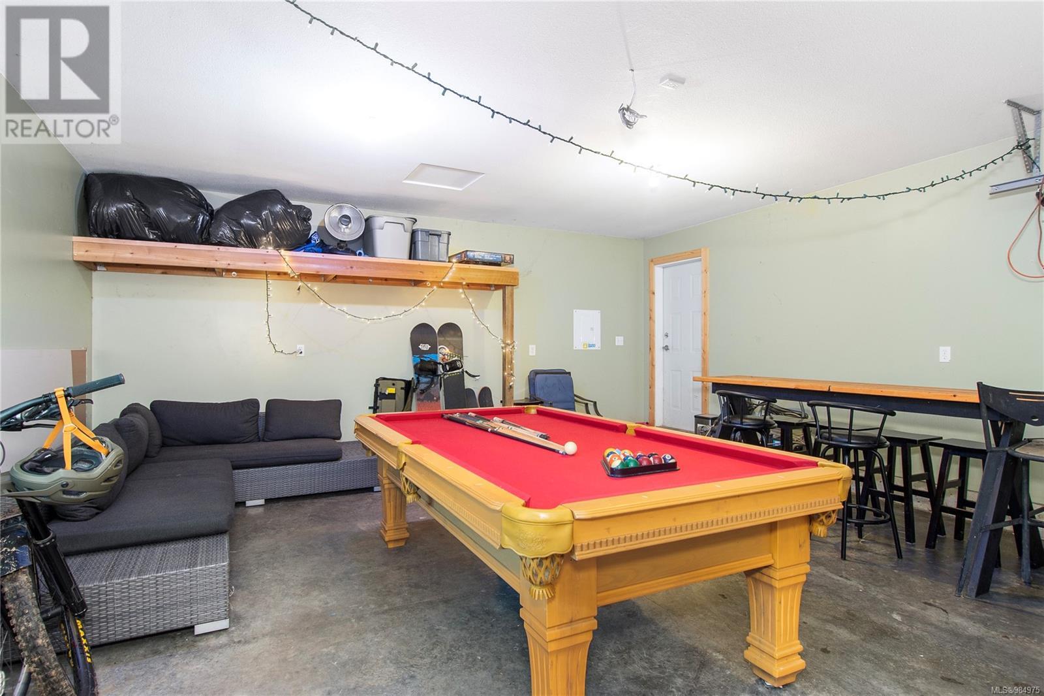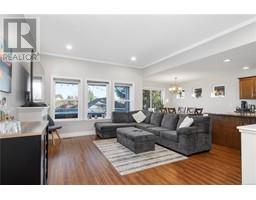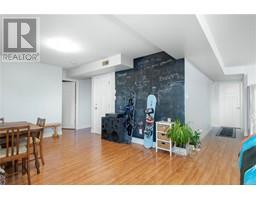2098 Arden Rd Courtenay, British Columbia V9N 9J7
$949,900
This 2,554 sq. ft. rancher with a walk-out basement offers a blend of functionality and versatility. The main floor features an open-concept layout with overheight ceilings, 2 bedrooms, and 1 bathroom. A separate mudroom/laundry area adds convenience, while the balcony with a hot tub creates the perfect space for relaxation. The lower level has been thoughtfully converted into a self-contained 2-bedroom, 1-bathroom suite. With its own laundry, an oversized kitchen, a private entrance, and a patio, it’s an excellent option for additional income or multigenerational living. Additional highlights include a detached 20 x 20 double-car garage, a fully fenced backyard, and a second driveway with access off Morello. Built in 2012, this home is heated by an efficient heat pump, ensuring year-round comfort. The lower level could easily be converted back to create a large 4 bed 2 bath home. Don’t miss this fantastic opportunity to enter the market with the added benefit of supplemental income. Schedule your showing today! (id:59116)
Property Details
| MLS® Number | 984975 |
| Property Type | Single Family |
| Neigbourhood | Courtenay City |
| Parking Space Total | 4 |
Building
| Bathroom Total | 2 |
| Bedrooms Total | 4 |
| Constructed Date | 2012 |
| Cooling Type | Air Conditioned |
| Fireplace Present | Yes |
| Fireplace Total | 1 |
| Heating Fuel | Electric |
| Heating Type | Heat Pump |
| Size Interior | 2,974 Ft2 |
| Total Finished Area | 2554 Sqft |
| Type | House |
Land
| Access Type | Road Access |
| Acreage | No |
| Size Irregular | 7841 |
| Size Total | 7841 Sqft |
| Size Total Text | 7841 Sqft |
| Zoning Description | R-1d |
| Zoning Type | Residential |
Rooms
| Level | Type | Length | Width | Dimensions |
|---|---|---|---|---|
| Lower Level | Bathroom | 4-Piece | ||
| Lower Level | Laundry Room | 6'6 x 5'10 | ||
| Lower Level | Storage | 13'3 x 4'8 | ||
| Lower Level | Kitchen | 13'9 x 10'3 | ||
| Lower Level | Living Room | 15 ft | Measurements not available x 15 ft | |
| Lower Level | Dining Room | 13'11 x 10'9 | ||
| Lower Level | Bedroom | 13 ft | Measurements not available x 13 ft | |
| Lower Level | Bedroom | 9'8 x 14'4 | ||
| Main Level | Laundry Room | 12'3 x 7'6 | ||
| Main Level | Kitchen | 12'6 x 12'3 | ||
| Main Level | Living Room | 12'11 x 15'3 | ||
| Main Level | Dining Room | 11 ft | 11 ft x Measurements not available | |
| Main Level | Primary Bedroom | 12'4 x 14'7 | ||
| Main Level | Bedroom | 11'2 x 12'4 | ||
| Main Level | Bathroom | 4-Piece |
https://www.realtor.ca/real-estate/27826697/2098-arden-rd-courtenay-courtenay-city
Contact Us
Contact us for more information

Tessa Procter
Personal Real Estate Corporation
tessaprocter.com/
https://www.facebook.com/tessaprocterrealty/?modal=admin_todo_tour
2230a Cliffe Ave.
Courtenay, British Columbia V9N 2L4
(250) 334-9900
(877) 216-5171
(250) 334-9955
www.oceanpacificrealty.com/










