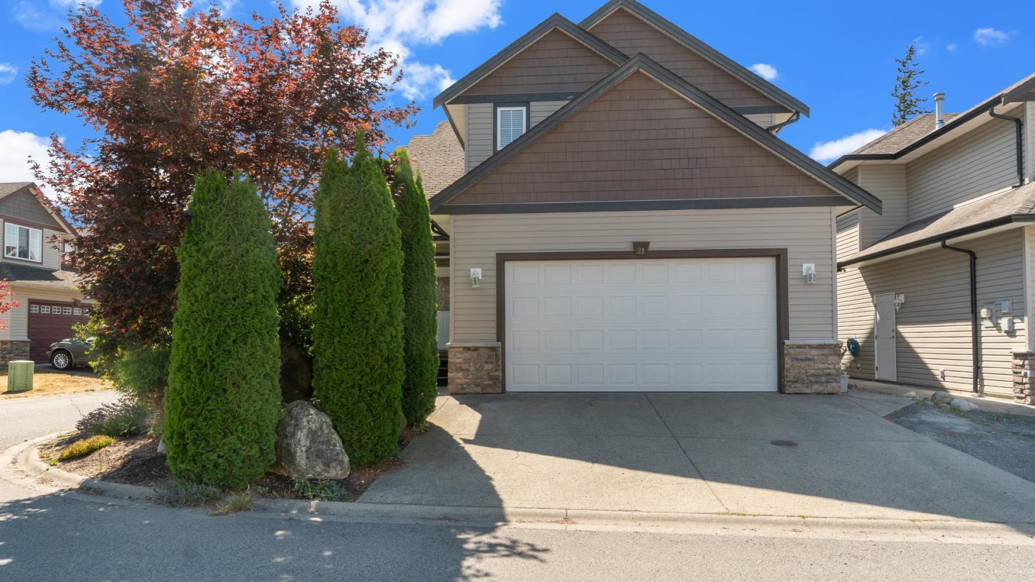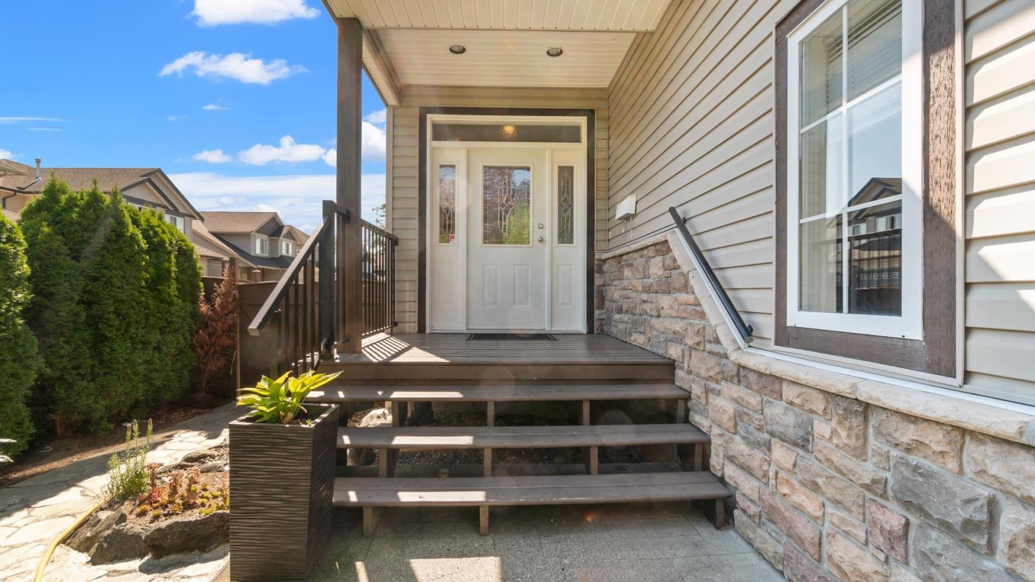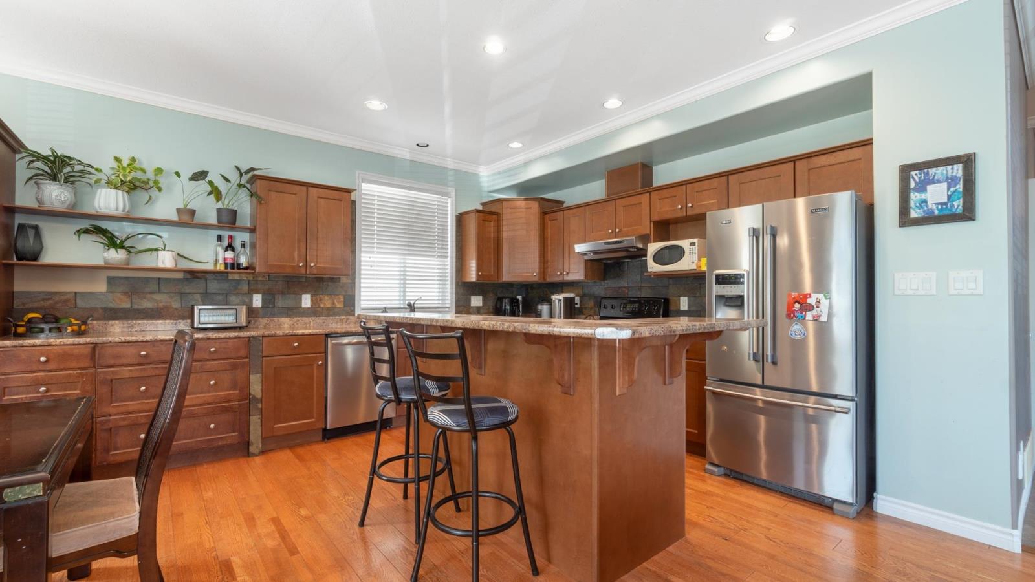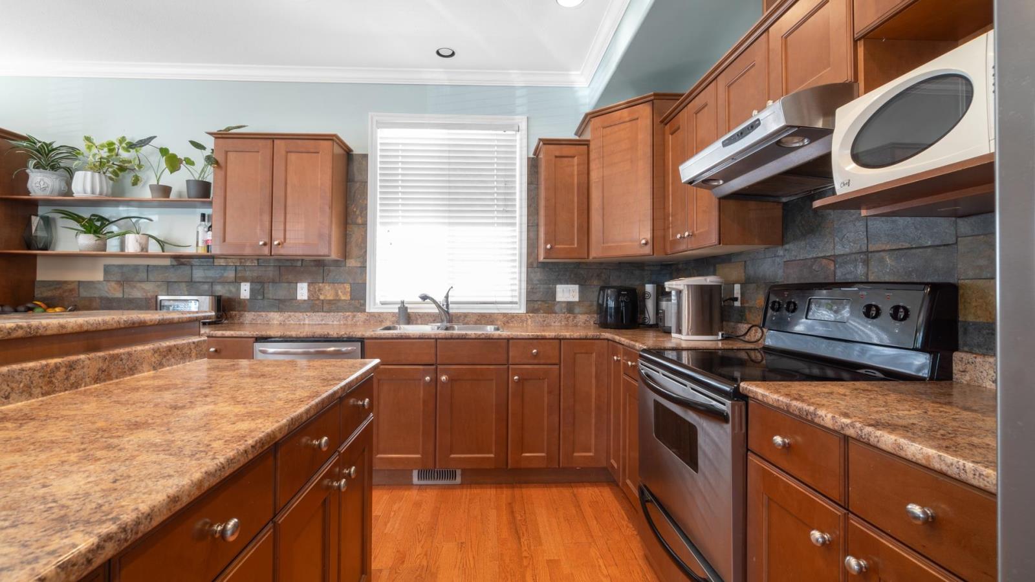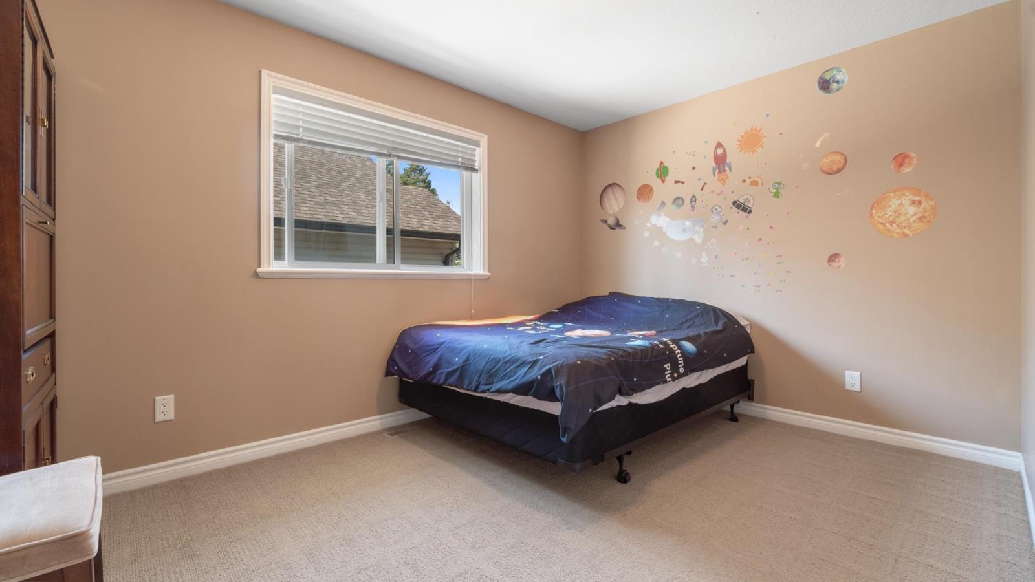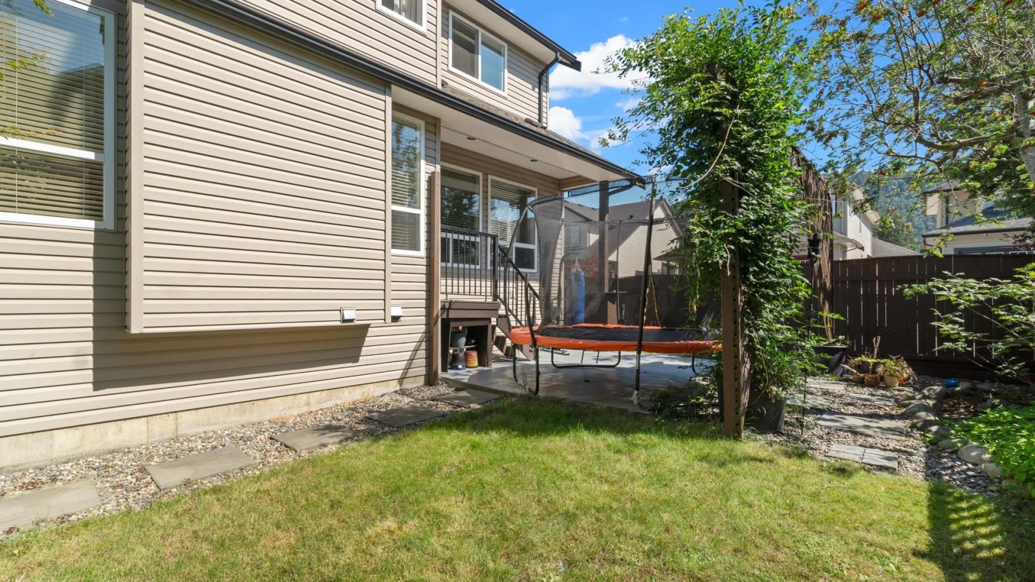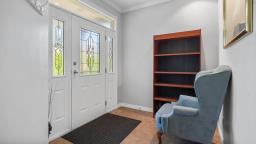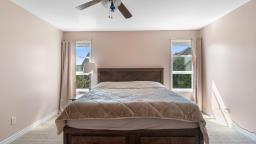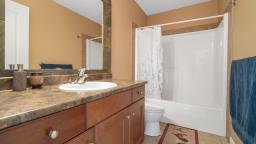21 5545 Peach Road, Sardis South Chilliwack, British Columbia V2R 5Y5
$1,069,000
Spacious two-story home with a basement, ideally located in one of Sardis' most coveted neighborhoods, just a short stroll from the picturesque Vedder River, Rotary Trail, UFV, and vibrant Garrison Crossing area, offering shops, restaurants, and recreational amenities. This 3,000 sq ft family-friendly residence boasts 4 spacious bedrooms upstairs, along with a 1-bedroom + den suite complete with its own laundry. Main floor features an inviting, open-concept layout, gas fireplace in the Family Room, well-appointed kitchen with an eating bar, abundant cupboard space, and stainless steel appliances. Perks inc heat pump, A/C, BBQ hookup, and a large concrete patio overlooking a fully fenced backyard. Bare land strata fee includes roads, street lights, water, sewer, snow removal, management. (id:59116)
Property Details
| MLS® Number | R2946053 |
| Property Type | Single Family |
Building
| Bathroom Total | 4 |
| Bedrooms Total | 5 |
| Amenities | Laundry - In Suite |
| Appliances | Washer, Dryer, Refrigerator, Stove, Dishwasher |
| Basement Development | Finished |
| Basement Type | Full (finished) |
| Constructed Date | 2006 |
| Construction Style Attachment | Detached |
| Cooling Type | Central Air Conditioning |
| Fireplace Present | Yes |
| Fireplace Total | 1 |
| Heating Fuel | Natural Gas |
| Heating Type | Forced Air |
| Stories Total | 3 |
| Size Interior | 3,002 Ft2 |
| Type | House |
Parking
| Garage | 2 |
Land
| Acreage | No |
| Size Frontage | 62 Ft |
| Size Irregular | 4264 |
| Size Total | 4264 Sqft |
| Size Total Text | 4264 Sqft |
Rooms
| Level | Type | Length | Width | Dimensions |
|---|---|---|---|---|
| Above | Primary Bedroom | 15 ft ,6 in | 13 ft ,1 in | 15 ft ,6 in x 13 ft ,1 in |
| Above | Bedroom 2 | 11 ft ,4 in | 9 ft ,8 in | 11 ft ,4 in x 9 ft ,8 in |
| Above | Bedroom 3 | 11 ft ,5 in | 14 ft | 11 ft ,5 in x 14 ft |
| Above | Bedroom 4 | 9 ft ,5 in | 13 ft ,8 in | 9 ft ,5 in x 13 ft ,8 in |
| Basement | Living Room | 12 ft ,8 in | 11 ft ,4 in | 12 ft ,8 in x 11 ft ,4 in |
| Basement | Kitchen | 13 ft | 7 ft | 13 ft x 7 ft |
| Basement | Bedroom 5 | 8 ft ,1 in | 11 ft ,1 in | 8 ft ,1 in x 11 ft ,1 in |
| Basement | Den | 8 ft ,1 in | 6 ft ,1 in | 8 ft ,1 in x 6 ft ,1 in |
| Basement | Laundry Room | 3 ft | 3 ft | 3 ft x 3 ft |
| Main Level | Foyer | 9 ft ,5 in | 7 ft ,3 in | 9 ft ,5 in x 7 ft ,3 in |
| Main Level | Family Room | 15 ft ,6 in | 15 ft | 15 ft ,6 in x 15 ft |
| Main Level | Dining Room | 13 ft ,9 in | 11 ft ,1 in | 13 ft ,9 in x 11 ft ,1 in |
| Main Level | Laundry Room | 8 ft ,5 in | 8 ft ,9 in | 8 ft ,5 in x 8 ft ,9 in |
https://www.realtor.ca/real-estate/27674729/21-5545-peach-road-sardis-south-chilliwack
Contact Us
Contact us for more information
Katelyn Manning
www.katelynmanning.com/
360 - 3033 Immel Street
Abbotsford, British Columbia V2S 6S2

