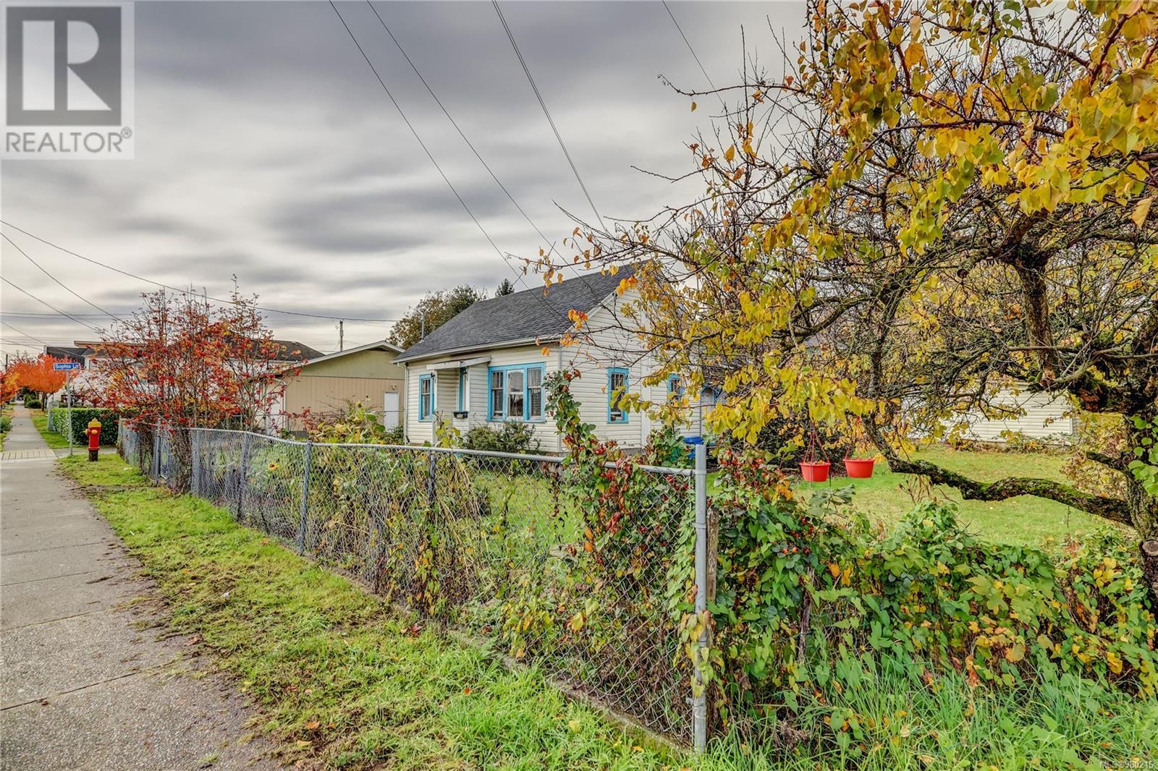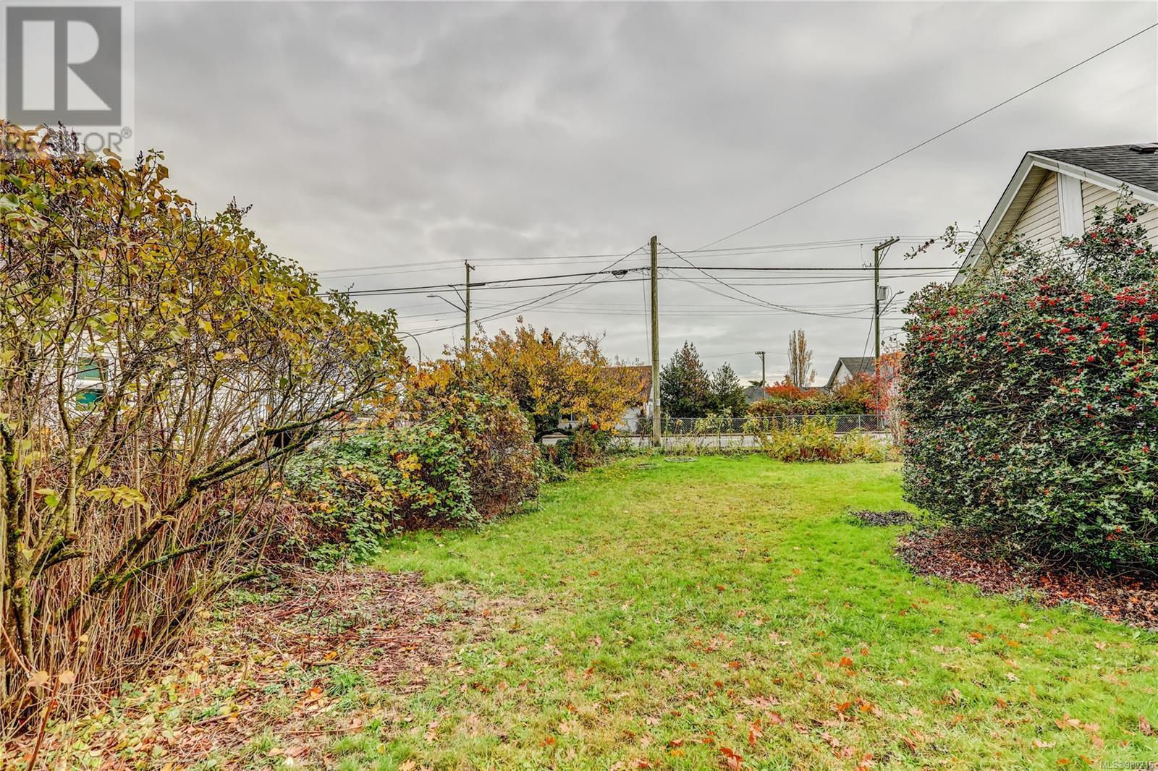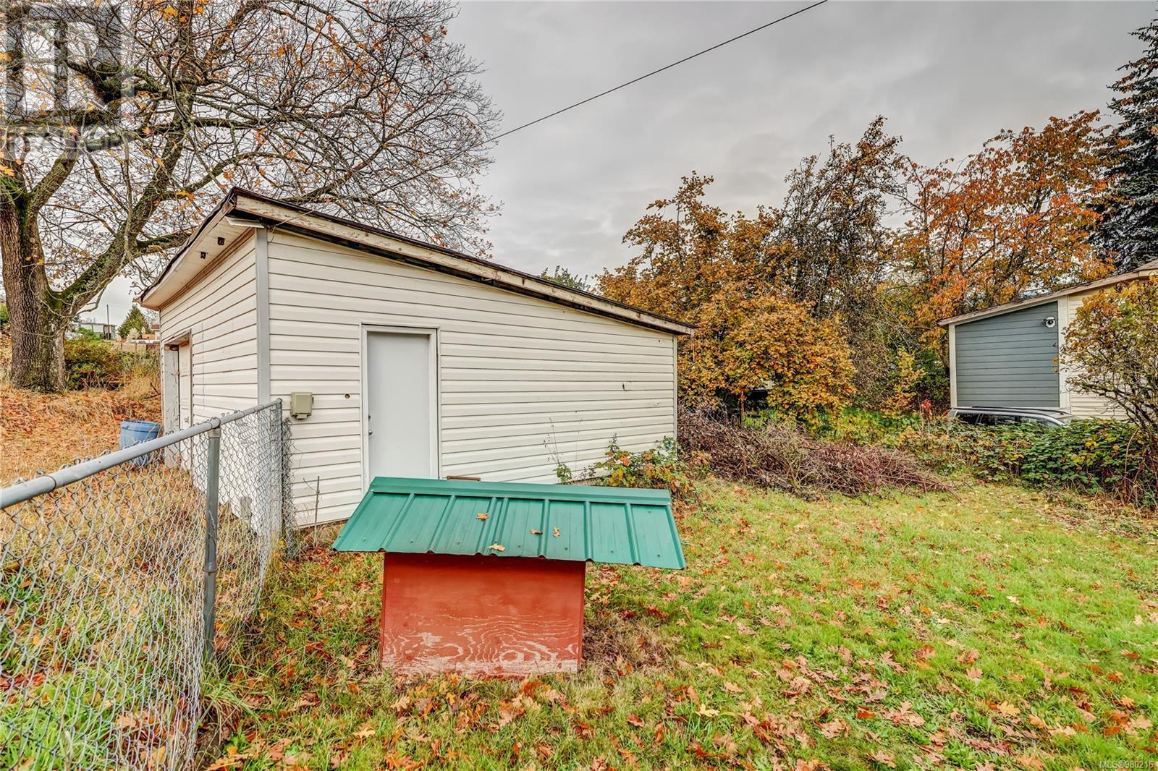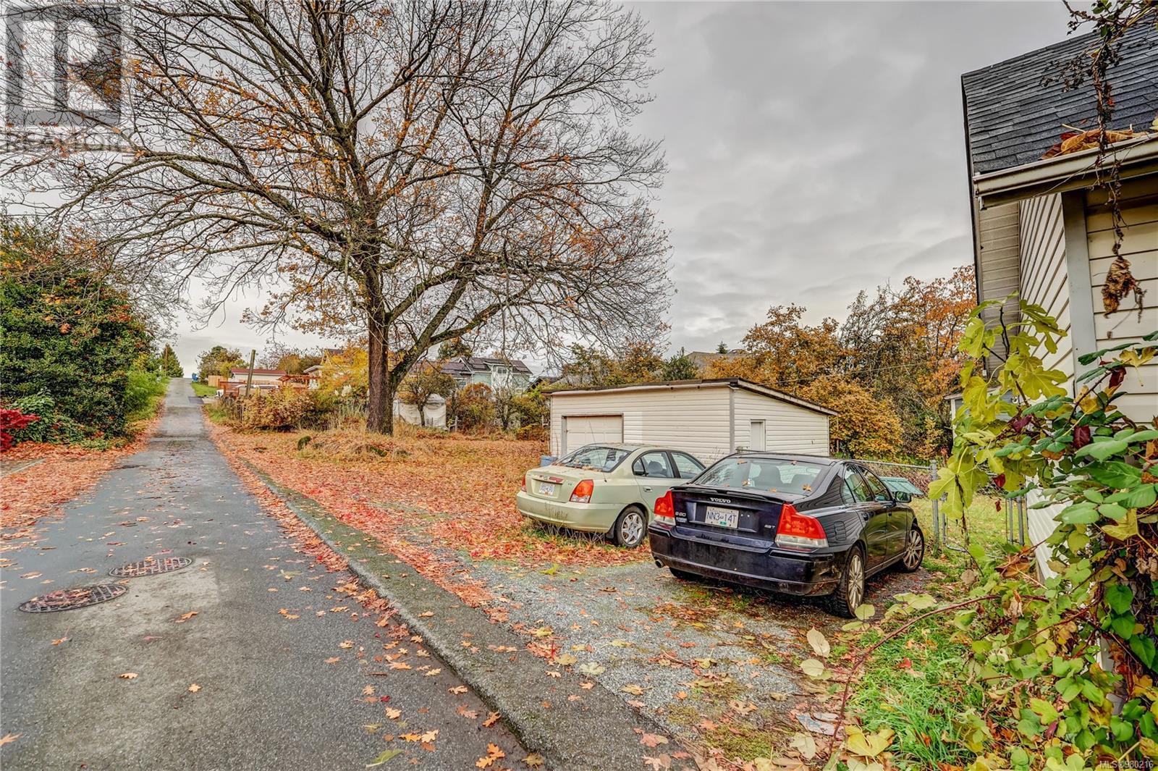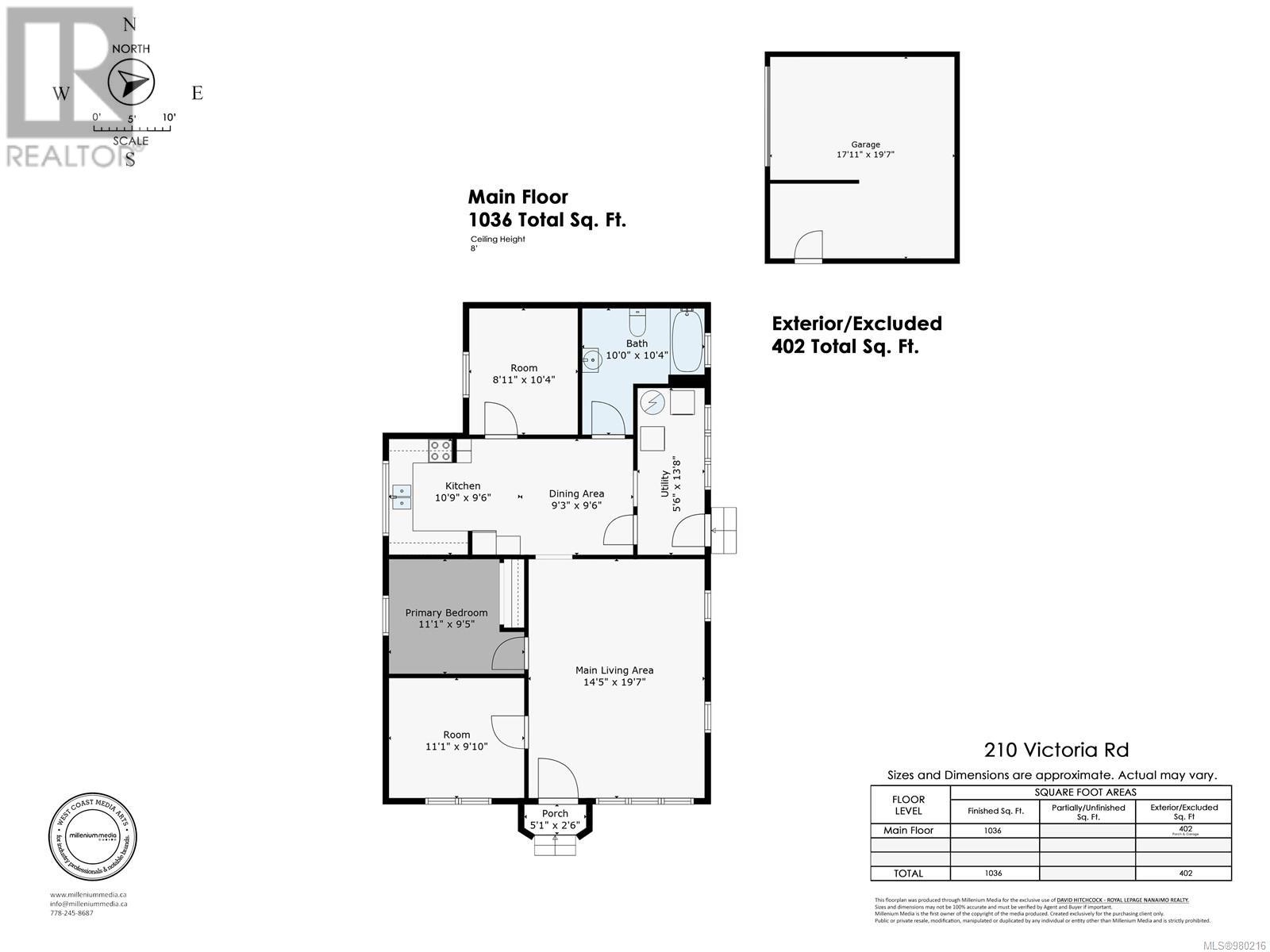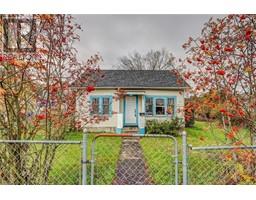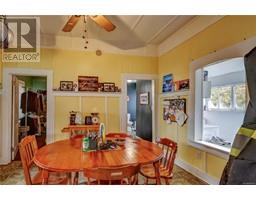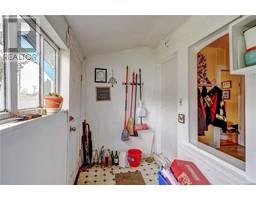210 Victoria Rd Nanaimo, British Columbia V9R 4P6
3 Bedroom
1 Bathroom
1,036 ft2
None
Baseboard Heaters
$499,000
Adorable three-bedroom character home featuring hardwood flooring in the main living space, close to all amenities. The property has lane access, large yard and a separate workshop/garage off the lane. Roof was replaced approximately 2017. Perfect entry level home sitting on two legal lots ready for your ideas. Quick possession is available. Just a short walk to downtown, the Hullo Ferry, Port Theatre and more. Call today to set up a private viewing. (id:59116)
Property Details
| MLS® Number | 980216 |
| Property Type | Single Family |
| Neigbourhood | Old City |
| Features | Central Location, Other |
| Parking Space Total | 4 |
Building
| Bathroom Total | 1 |
| Bedrooms Total | 3 |
| Appliances | Refrigerator, Stove, Washer, Dryer |
| Constructed Date | 1910 |
| Cooling Type | None |
| Heating Fuel | Electric |
| Heating Type | Baseboard Heaters |
| Size Interior | 1,036 Ft2 |
| Total Finished Area | 1036 Sqft |
| Type | House |
Land
| Access Type | Road Access |
| Acreage | No |
| Size Irregular | 9170 |
| Size Total | 9170 Sqft |
| Size Total Text | 9170 Sqft |
| Zoning Description | R14 |
| Zoning Type | Multi-family |
Rooms
| Level | Type | Length | Width | Dimensions |
|---|---|---|---|---|
| Main Level | Laundry Room | 5'6 x 13'8 | ||
| Main Level | Bathroom | 10 ft | 10 ft x Measurements not available | |
| Main Level | Bedroom | 8'11 x 10'4 | ||
| Main Level | Bedroom | 11'1 x 9'10 | ||
| Main Level | Primary Bedroom | 11'1 x 9'5 | ||
| Main Level | Dining Room | 9'3 x 9'6 | ||
| Main Level | Kitchen | 10'6 x 9'6 | ||
| Main Level | Living Room | 14'5 x 19'7 |
https://www.realtor.ca/real-estate/27620746/210-victoria-rd-nanaimo-old-city
Contact Us
Contact us for more information

David Hitchcock
www.harbourcityliving.ca/
www.facebook.com/#!/profile.php?id=891300636
www.linkedin.com/profile/edit?trk=hb_tab_pro_top
https://twitter.com/#!/DaveHitchcock
Royal LePage Nanaimo Realty (Nanishwyn)
4200 Island Highway North
Nanaimo, British Columbia V9T 1W6
4200 Island Highway North
Nanaimo, British Columbia V9T 1W6




