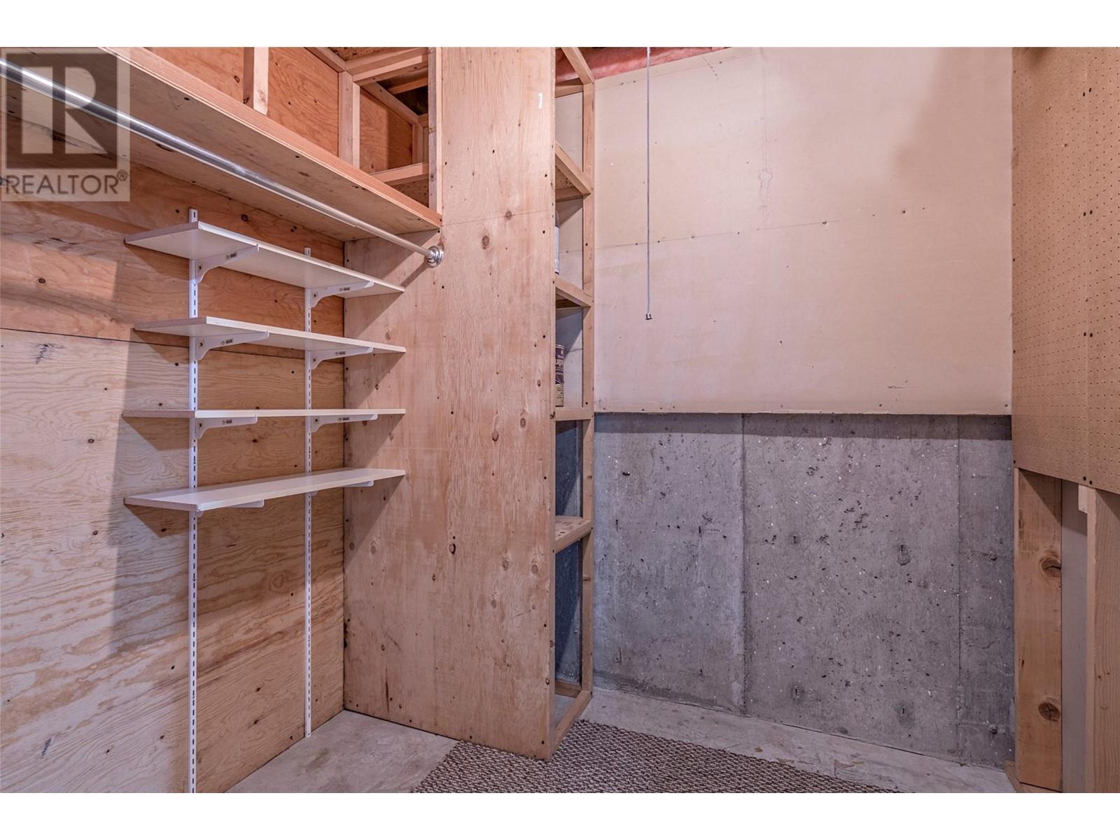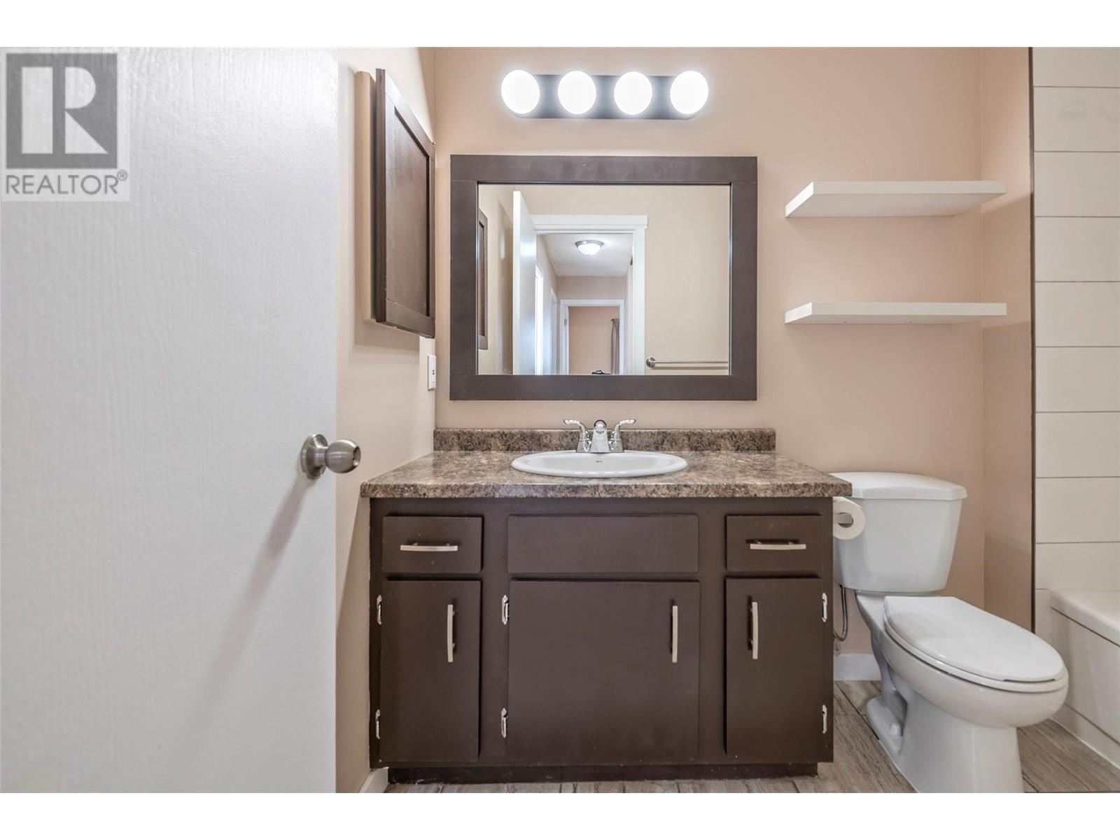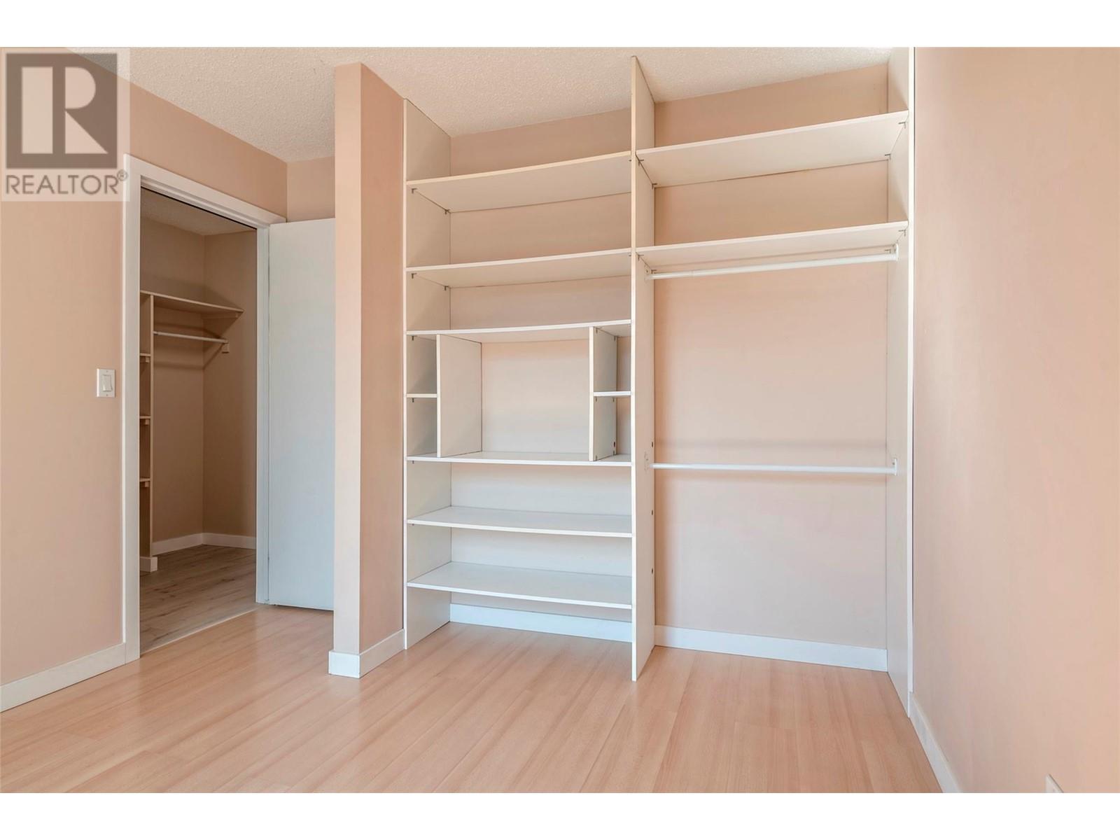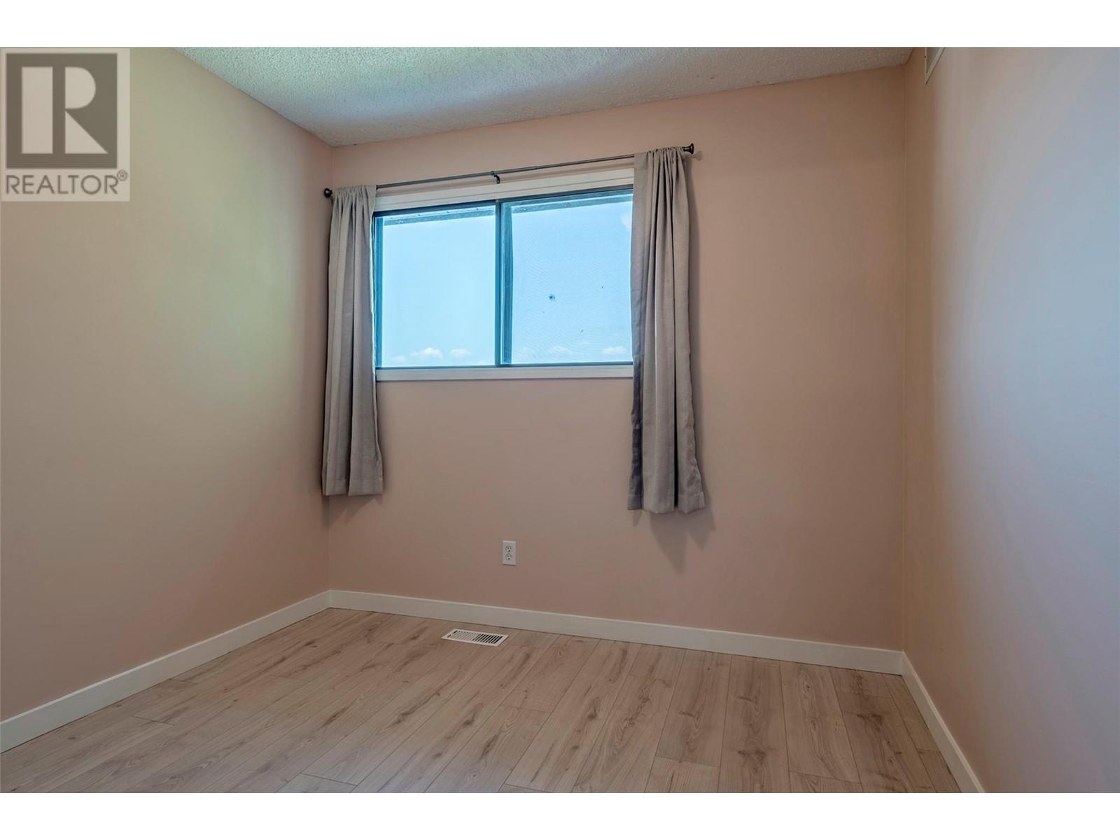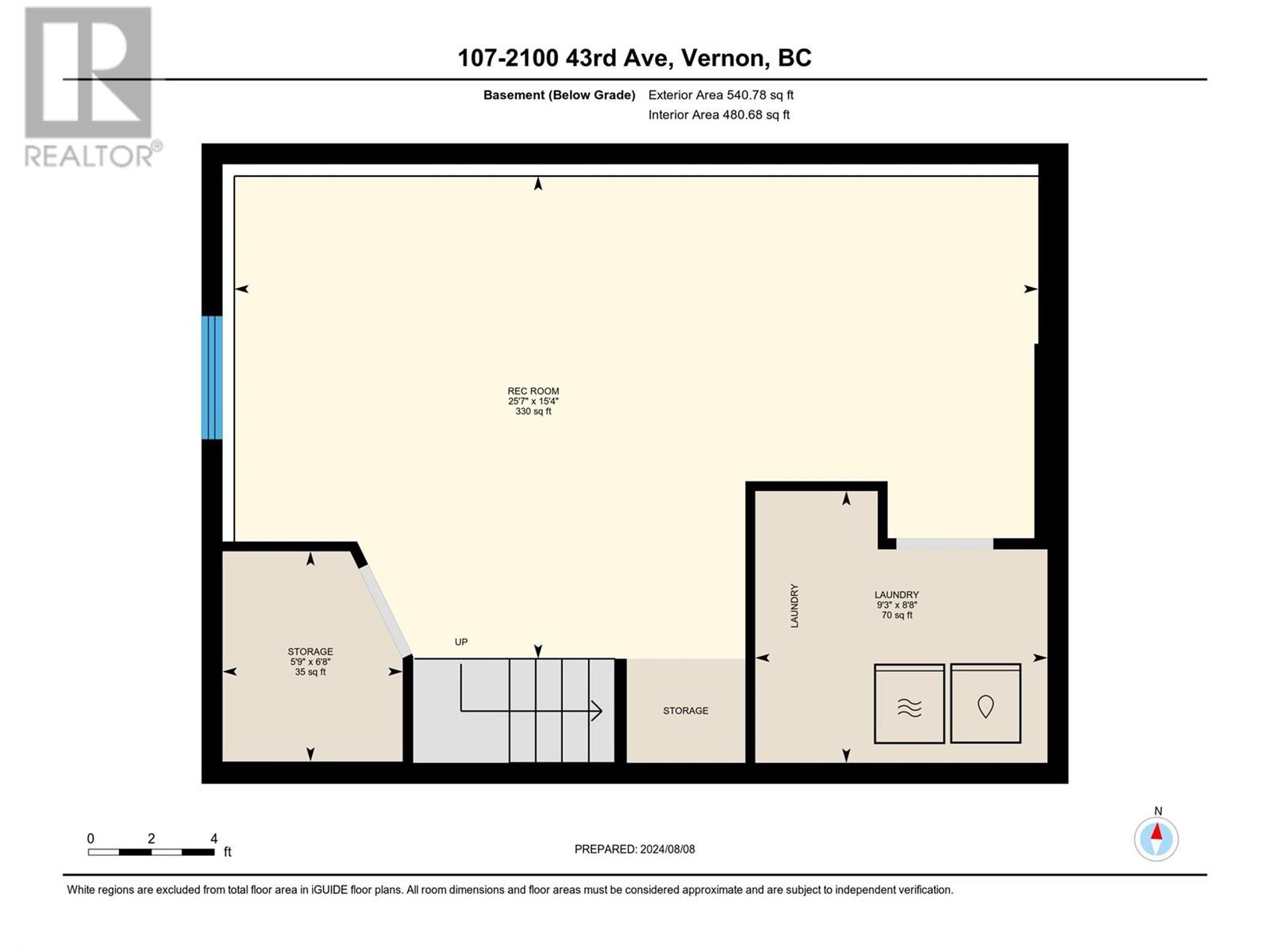2100 43 Avenue Unit# 107 Vernon, British Columbia V1T 3K5
$389,900Maintenance, Reserve Fund Contributions, Insurance, Property Management, Other, See Remarks, Sewer, Waste Removal, Water
$441.16 Monthly
Maintenance, Reserve Fund Contributions, Insurance, Property Management, Other, See Remarks, Sewer, Waste Removal, Water
$441.16 MonthlyThis well maintained townhouse is a solid choice for a first-time buyer, families, or as an investment. With three cozy bedrooms, this property is move-in ready with recent updates and low maintenance living. The bright and cheery living room features a wood burning fireplace and lots of living space. Three good sized bedrooms, functional kitchen and a spacious rec room in the basement allows its owners to really customize how this space is used. The primary bedroom has a private deck area perfect for escaping the kids for some alone time. :) Enjoy the added privacy of this unit that is located at the rear corner of the complex. This unit comes with two dedicated parking spaces, a charming, private courtyard space, and a community playground and in- ground swimming pool! (id:59116)
Property Details
| MLS® Number | 10321723 |
| Property Type | Single Family |
| Neigbourhood | Harwood |
| Community Name | Green Timbers |
| CommunityFeatures | Rentals Allowed |
| ParkingSpaceTotal | 2 |
| PoolType | Inground Pool |
Building
| BathroomTotal | 1 |
| BedroomsTotal | 3 |
| Appliances | Refrigerator, Dishwasher, Dryer, Oven - Electric, Washer |
| ConstructedDate | 1976 |
| ConstructionStyleAttachment | Attached |
| CoolingType | Central Air Conditioning |
| ExteriorFinish | Stucco, Vinyl Siding |
| FireplacePresent | Yes |
| FireplaceType | Insert |
| FlooringType | Carpeted, Laminate, Tile |
| HeatingType | Forced Air |
| RoofMaterial | Asphalt Shingle |
| RoofStyle | Unknown |
| StoriesTotal | 3 |
| SizeInterior | 1583 Sqft |
| Type | Row / Townhouse |
| UtilityWater | Municipal Water |
Parking
| Stall |
Land
| Acreage | No |
| Sewer | Municipal Sewage System |
| SizeTotalText | Under 1 Acre |
| ZoningType | Multi-family |
Rooms
| Level | Type | Length | Width | Dimensions |
|---|---|---|---|---|
| Second Level | Primary Bedroom | 9'11'' x 15'3'' | ||
| Second Level | Bedroom | 9'0'' x 11'1'' | ||
| Second Level | Bedroom | 9'11'' x 11'1'' | ||
| Second Level | 3pc Bathroom | 9'0'' x 5'6'' | ||
| Basement | Storage | 6'8'' x 5'9'' | ||
| Basement | Recreation Room | 15'4'' x 25'7'' | ||
| Basement | Laundry Room | 8'8'' x 9'3'' | ||
| Main Level | Living Room | 15'6'' x 17'0'' | ||
| Main Level | Kitchen | 9'10'' x 9'6'' | ||
| Main Level | Dining Room | 9'0'' x 9'10'' |
https://www.realtor.ca/real-estate/27281755/2100-43-avenue-unit-107-vernon-harwood
Interested?
Contact us for more information
Marty Gilbert
Personal Real Estate Corporation
5603 27th Street
Vernon, British Columbia V1T 8Z5












