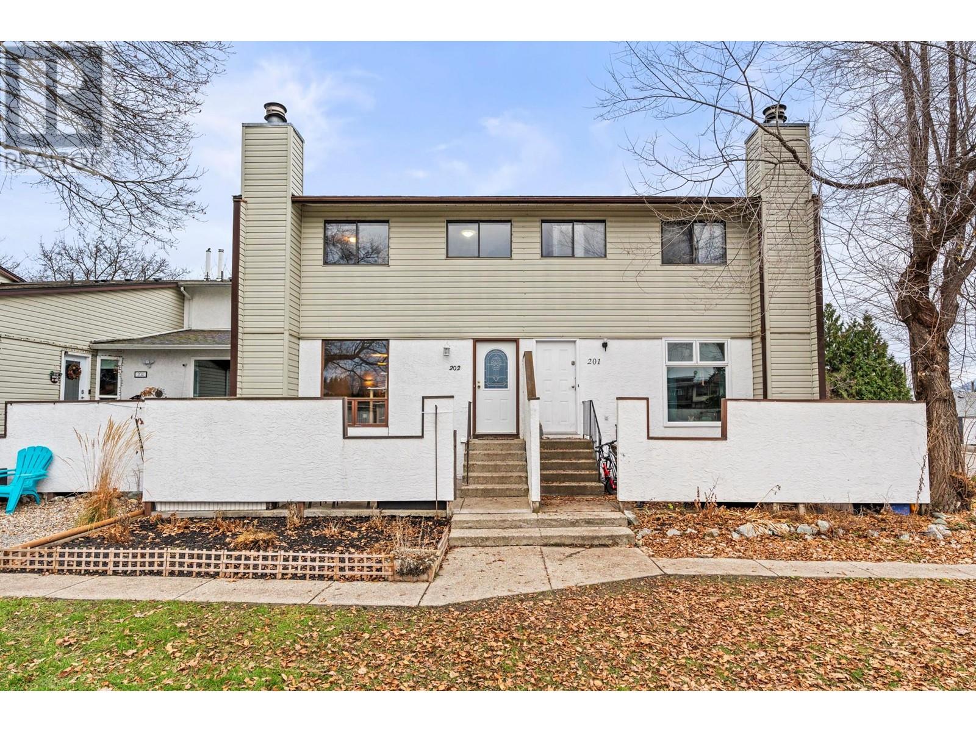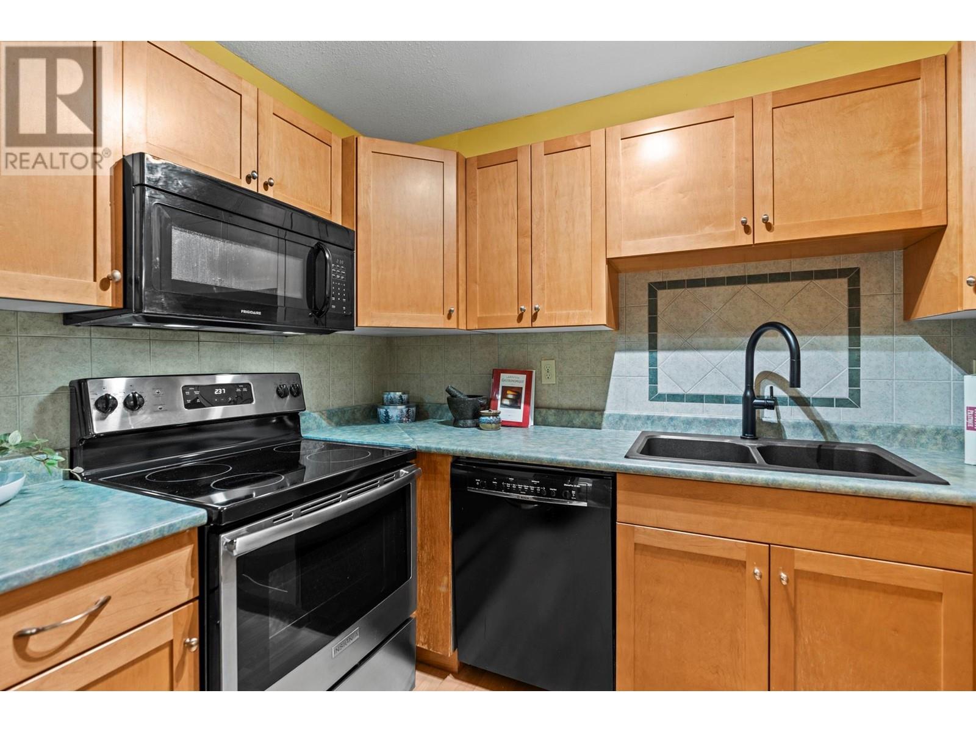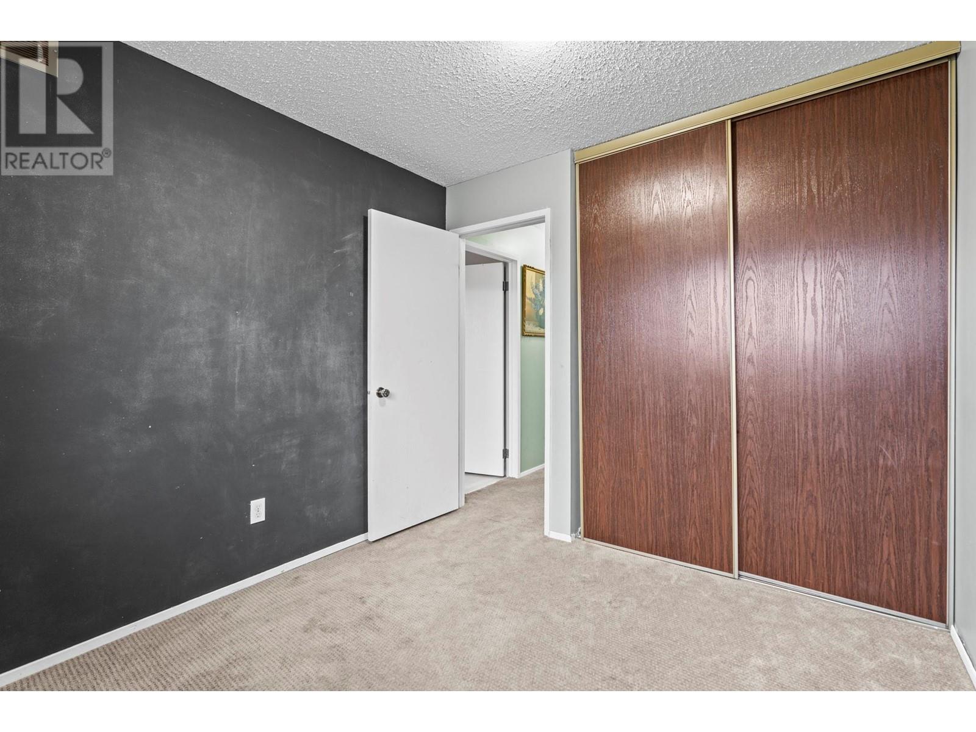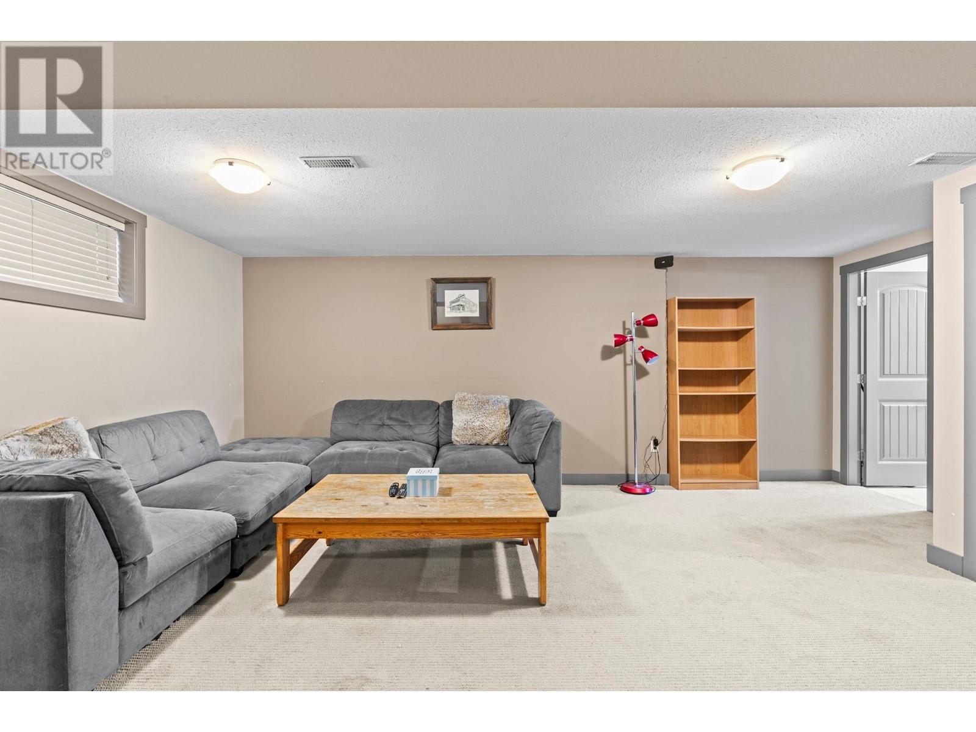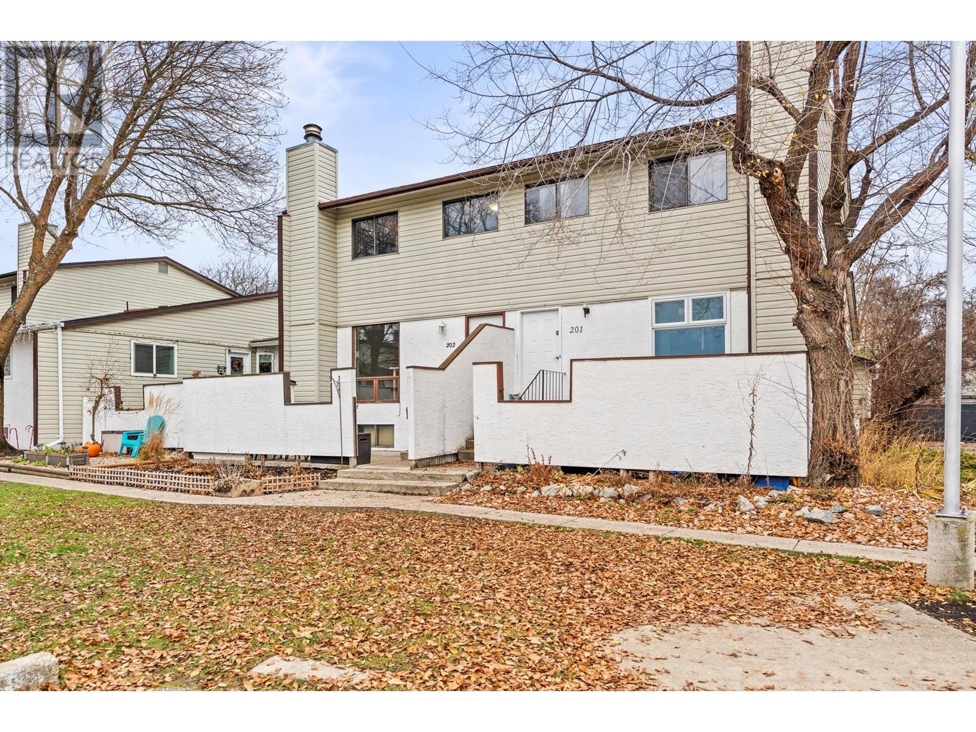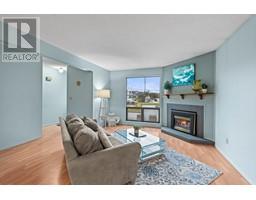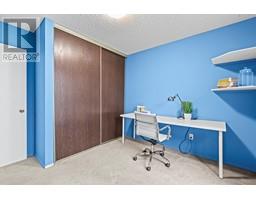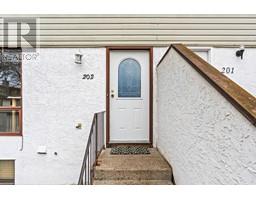2100 43 Avenue Unit# 202 Lot# 20 Vernon, British Columbia V1T 3K5
$395,000Maintenance, Reserve Fund Contributions, Ground Maintenance, Property Management
$444.08 Monthly
Maintenance, Reserve Fund Contributions, Ground Maintenance, Property Management
$444.08 MonthlyExciting opportunity! Discover this charming 3-bedroom townhouse priced under $400K! Seize the chance to own a generously sized home in a prime location, just minutes from schools, shopping, parks, and public transit. Green Timbers is a welcoming family-oriented community featuring an outdoor pool and playground, perfect for summer fun with the kids. This townhouse boasts three comfortable bedrooms and a convenient two bathroom layout (one full and one powder room). The bright and inviting living room is filled with natural light and includes a cozy gas fireplace. With a functional kitchen and a spacious rec room in the basement, it's an ideal choice for families. Additionally, this unit offers two parking spaces, a private courtyard, spacious deck off the upstairs bedroom and access to a community playground and in-ground swimming pool! No dogs, one indoor cat only. Don't let this opportunity pass you by! (id:59116)
Property Details
| MLS® Number | 10329860 |
| Property Type | Single Family |
| Neigbourhood | Harwood |
| Community Name | Green Timbers |
| Parking Space Total | 2 |
| Pool Type | Outdoor Pool |
| Structure | Playground |
Building
| Bathroom Total | 2 |
| Bedrooms Total | 3 |
| Appliances | Refrigerator, Dishwasher, Dryer, Range - Electric, Washer |
| Basement Type | Full |
| Constructed Date | 1976 |
| Construction Style Attachment | Attached |
| Cooling Type | Central Air Conditioning |
| Fireplace Fuel | Gas |
| Fireplace Present | Yes |
| Fireplace Type | Unknown |
| Flooring Type | Carpeted, Laminate, Vinyl |
| Half Bath Total | 1 |
| Heating Type | Forced Air, See Remarks |
| Stories Total | 2 |
| Size Interior | 1,538 Ft2 |
| Type | Row / Townhouse |
| Utility Water | Municipal Water |
Parking
| Stall |
Land
| Acreage | No |
| Sewer | Municipal Sewage System |
| Size Total Text | Under 1 Acre |
| Zoning Type | Unknown |
Rooms
| Level | Type | Length | Width | Dimensions |
|---|---|---|---|---|
| Second Level | 4pc Bathroom | 9'0'' x 5'6'' | ||
| Second Level | Bedroom | 10'0'' x 10'7'' | ||
| Second Level | Bedroom | 9'0'' x 9'9'' | ||
| Second Level | Primary Bedroom | 10'0'' x 13'2'' | ||
| Basement | Laundry Room | 12'8'' x 12'7'' | ||
| Basement | 2pc Bathroom | 6'3'' x 6'2'' | ||
| Basement | Family Room | 19'3'' x 19'6'' | ||
| Main Level | Kitchen | 9'10'' x 9'4'' | ||
| Main Level | Dining Room | 9'2'' x 9'4'' | ||
| Main Level | Living Room | 15'7'' x 16'11'' |
https://www.realtor.ca/real-estate/27720819/2100-43-avenue-unit-202-lot-20-vernon-harwood
Contact Us
Contact us for more information

Heather Angel
4007 - 32nd Street
Vernon, British Columbia V1T 5P2

