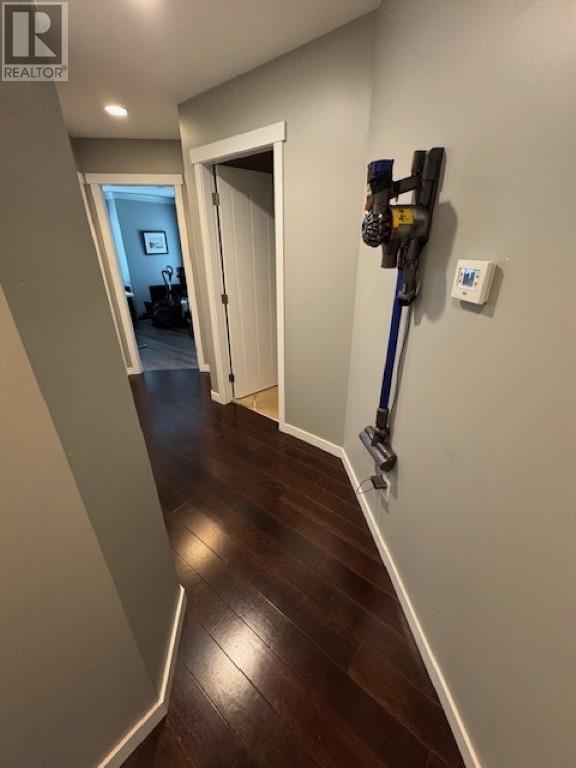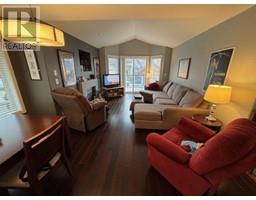2109 Saddleback Drive Kamloops, British Columbia V2H 1T7
3 Bedroom
2 Bathroom
2137 sqft
Fireplace
Forced Air, See Remarks
$699,000
COURT ORDERED SALE, 3 bedrom home, 2 full baths, 9 foot ceilings, vaulted ceiling in living room, hardwood floors on main floor, air conditioning. (id:59116)
Property Details
| MLS® Number | 179350 |
| Property Type | Single Family |
| Neigbourhood | Batchelor Heights |
| Community Name | Batchelor Heights |
| ParkingSpaceTotal | 2 |
Building
| BathroomTotal | 2 |
| BedroomsTotal | 3 |
| BasementType | Partial |
| ConstructedDate | 2010 |
| ConstructionStyleAttachment | Detached |
| ExteriorFinish | Stone |
| FireplaceFuel | Gas |
| FireplacePresent | Yes |
| FireplaceType | Unknown |
| FlooringType | Carpeted, Hardwood, Laminate, Other |
| HeatingType | Forced Air, See Remarks |
| RoofMaterial | Asphalt Shingle |
| RoofStyle | Unknown |
| SizeInterior | 2137 Sqft |
| Type | House |
| UtilityWater | Municipal Water |
Parking
| Attached Garage | 2 |
Land
| Acreage | No |
| Sewer | Municipal Sewage System |
| SizeIrregular | 0.12 |
| SizeTotal | 0.12 Ac|under 1 Acre |
| SizeTotalText | 0.12 Ac|under 1 Acre |
| ZoningType | Unknown |
Rooms
| Level | Type | Length | Width | Dimensions |
|---|---|---|---|---|
| Basement | Den | 10'0'' x 10'0'' | ||
| Basement | Family Room | 12'0'' x 13'0'' | ||
| Main Level | Bedroom | 9'0'' x 10'0'' | ||
| Main Level | Full Bathroom | Measurements not available | ||
| Main Level | Bedroom | 8'0'' x 12'0'' | ||
| Main Level | Dining Room | 8'0'' x 14'0'' | ||
| Main Level | Full Ensuite Bathroom | Measurements not available | ||
| Main Level | Kitchen | 12'0'' x 12'0'' | ||
| Main Level | Living Room | 13'0'' x 12'0'' | ||
| Main Level | Primary Bedroom | 12'0'' x 13'0'' |
https://www.realtor.ca/real-estate/27066116/2109-saddleback-drive-kamloops-batchelor-heights
Interested?
Contact us for more information
Romeo Di Pietra
RE/MAX City Realty
#101 - 2806 Kingsway
Vancouver, British Columbia V5R 5T5
#101 - 2806 Kingsway
Vancouver, British Columbia V5R 5T5





































