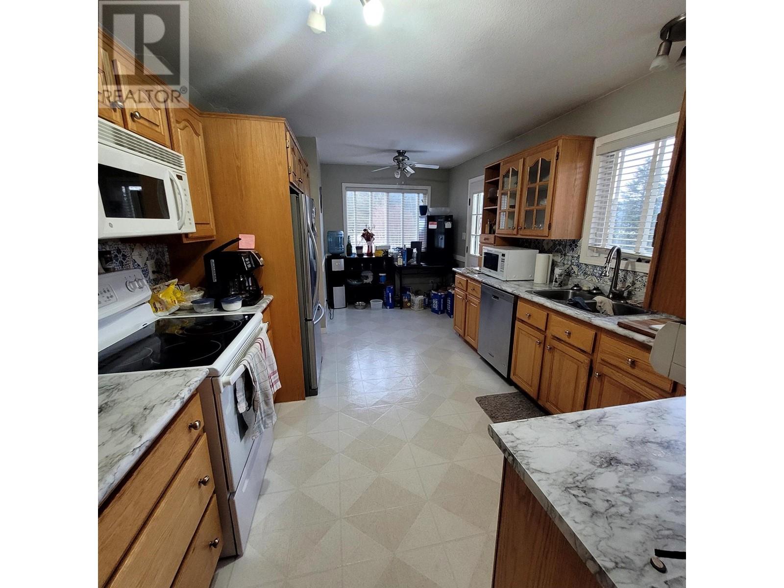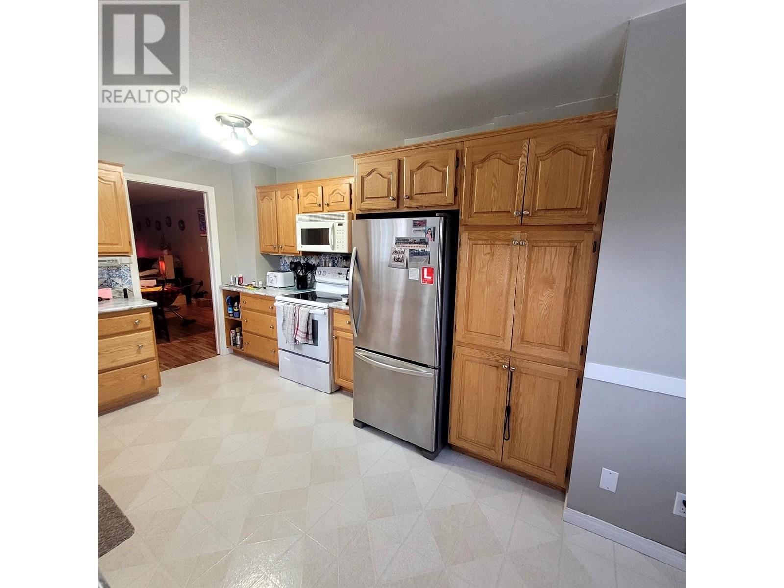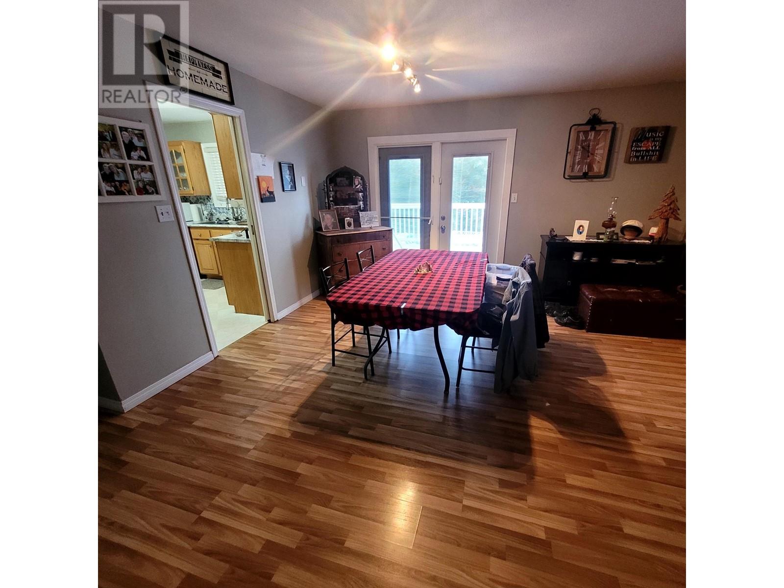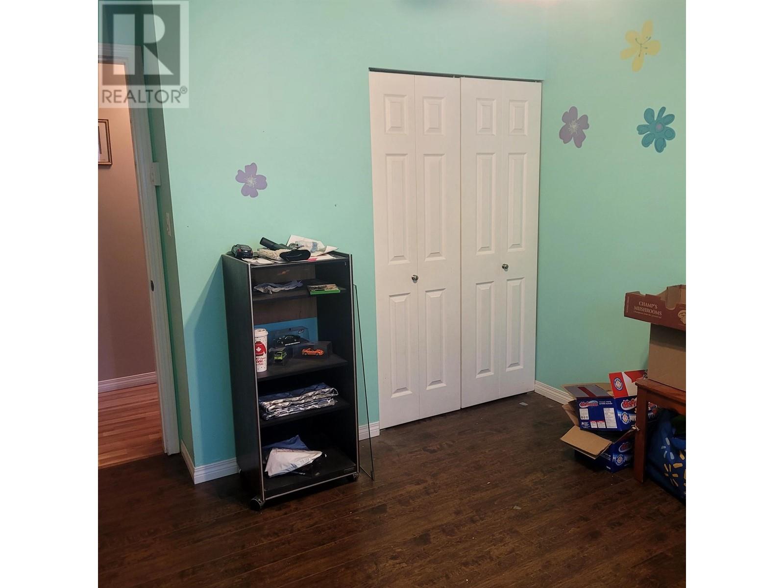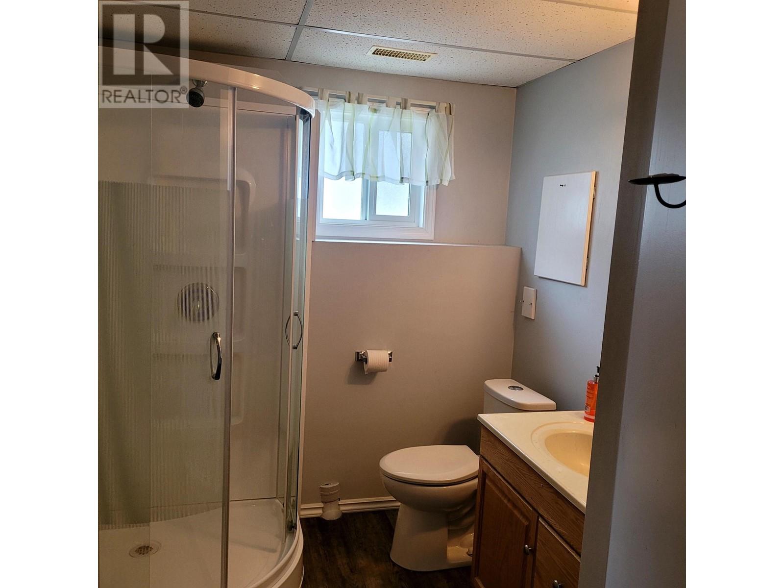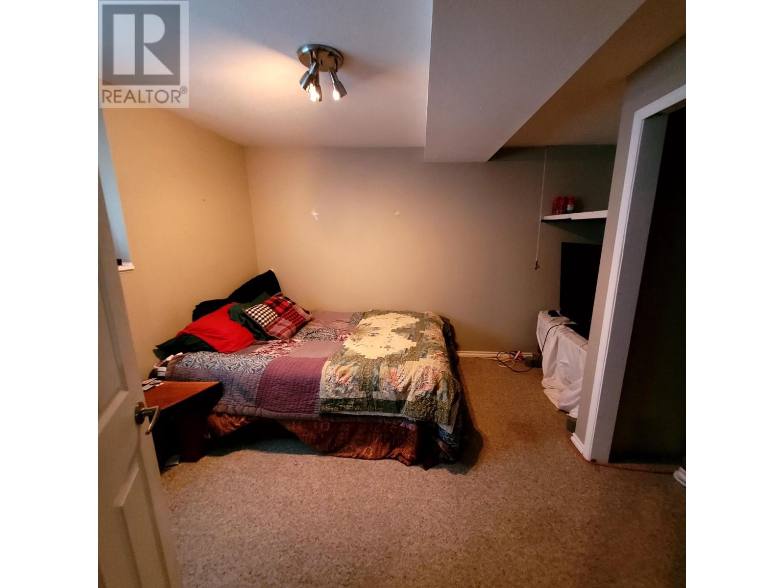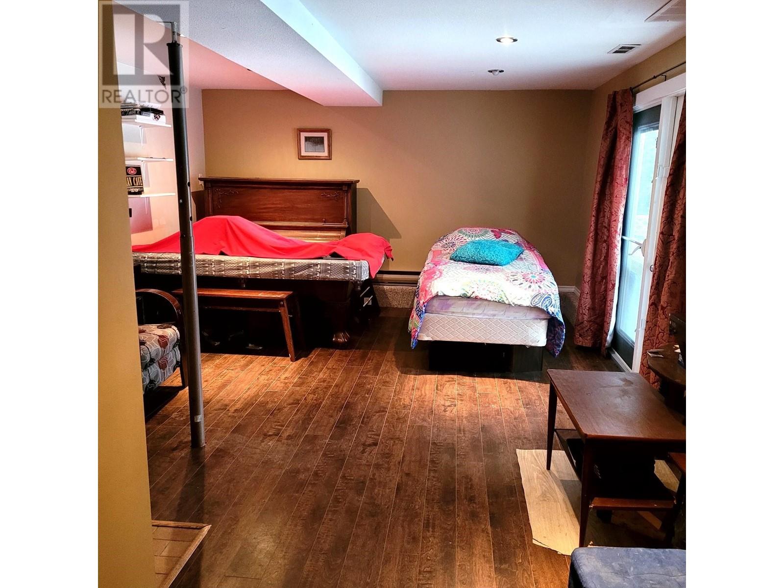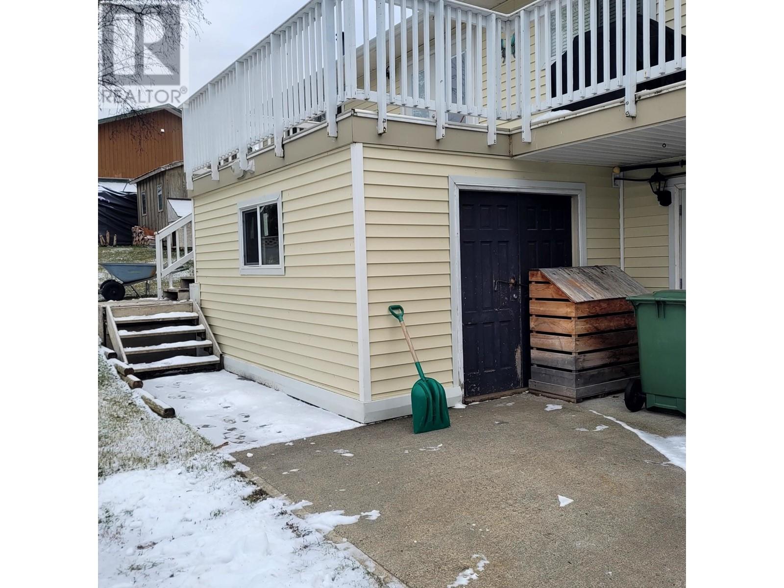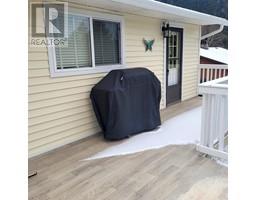2112 South Lakeside Drive Williams Lake, British Columbia V2G 5G4
5 Bedroom
3 Bathroom
2,395 ft2
Split Level Entry
Fireplace
Forced Air, Heat Pump
$549,900
Enjoy your morning coffee or evening drink on the deck with a view of the lake. Family home with 5-Bdrm, 3-Bath Family home with community water on 0.53 acres in desirable Russett Bluff subdivision This home has a 2022 HE furnace, A/C and built-in vacuum. Yard is fully fenced for kids and pets. Established garden area and storage under the deck & garden shed. RV Storage area in backyard. In-Law suite possibility. Move in ready. (id:59116)
Property Details
| MLS® Number | R2950324 |
| Property Type | Single Family |
| Storage Type | Storage |
| View Type | Lake View |
Building
| Bathroom Total | 3 |
| Bedrooms Total | 5 |
| Architectural Style | Split Level Entry |
| Basement Development | Finished |
| Basement Type | Full (finished) |
| Constructed Date | 1980 |
| Construction Style Attachment | Detached |
| Exterior Finish | Vinyl Siding |
| Fireplace Present | Yes |
| Fireplace Total | 2 |
| Foundation Type | Concrete Perimeter |
| Heating Fuel | Natural Gas |
| Heating Type | Forced Air, Heat Pump |
| Roof Material | Asphalt Shingle |
| Roof Style | Conventional |
| Stories Total | 2 |
| Size Interior | 2,395 Ft2 |
| Type | House |
| Utility Water | Community Water System |
Parking
| Carport | |
| R V |
Land
| Acreage | No |
| Size Irregular | 0.53 |
| Size Total | 0.53 Ac |
| Size Total Text | 0.53 Ac |
Rooms
| Level | Type | Length | Width | Dimensions |
|---|---|---|---|---|
| Basement | Family Room | 13 ft ,4 in | 20 ft ,7 in | 13 ft ,4 in x 20 ft ,7 in |
| Basement | Bedroom 4 | 10 ft ,7 in | 12 ft ,5 in | 10 ft ,7 in x 12 ft ,5 in |
| Basement | Bedroom 5 | 10 ft ,7 in | 9 ft ,8 in | 10 ft ,7 in x 9 ft ,8 in |
| Basement | Other | 11 ft ,5 in | 17 ft ,2 in | 11 ft ,5 in x 17 ft ,2 in |
| Main Level | Kitchen | 18 ft ,6 in | 10 ft ,5 in | 18 ft ,6 in x 10 ft ,5 in |
| Main Level | Dining Room | 13 ft ,9 in | 9 ft ,6 in | 13 ft ,9 in x 9 ft ,6 in |
| Main Level | Living Room | 13 ft ,9 in | 19 ft | 13 ft ,9 in x 19 ft |
| Main Level | Primary Bedroom | 12 ft ,9 in | 13 ft ,3 in | 12 ft ,9 in x 13 ft ,3 in |
| Main Level | Bedroom 2 | 10 ft ,7 in | 10 ft ,3 in | 10 ft ,7 in x 10 ft ,3 in |
| Main Level | Bedroom 3 | 9 ft ,5 in | 10 ft ,8 in | 9 ft ,5 in x 10 ft ,8 in |
https://www.realtor.ca/real-estate/27734129/2112-south-lakeside-drive-williams-lake
Contact Us
Contact us for more information
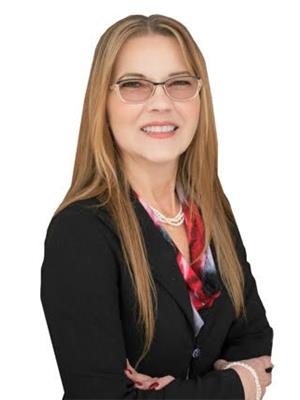
Shirley Marcotte
(250) 398-9899
www.shirleymarcotte.ca/
https://www.facebook.com/profile.php?id=100010501605605
https://www.linkedin.com/in/shirley-marcotte-a8336b13b
Royal LePage Interior Properties
#2-25 S 4th Ave
Williams Lake, British Columbia V2G 1J2
#2-25 S 4th Ave
Williams Lake, British Columbia V2G 1J2




