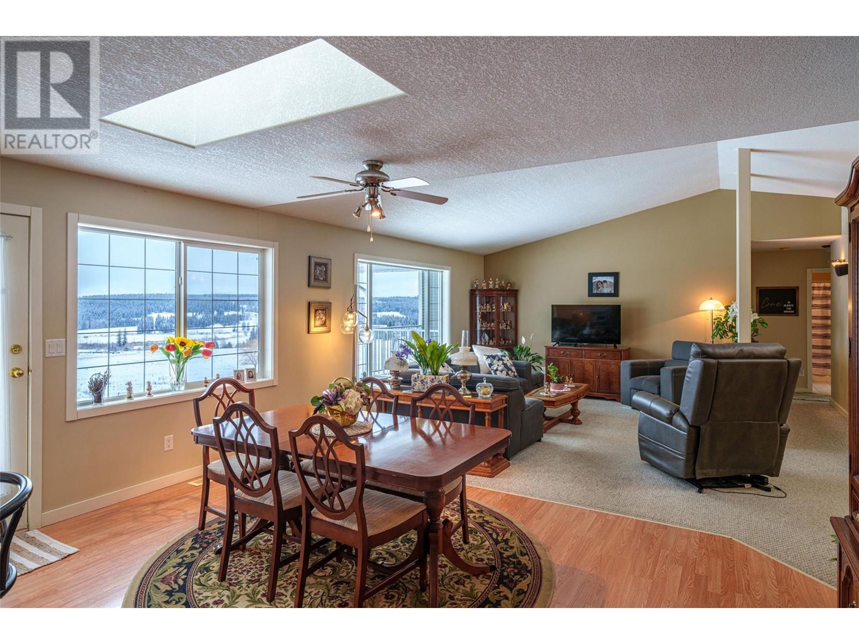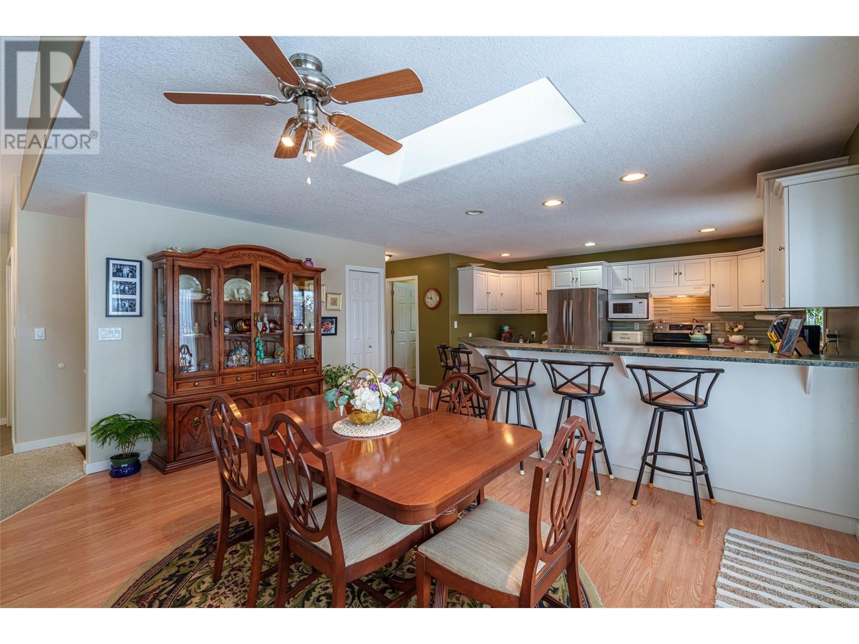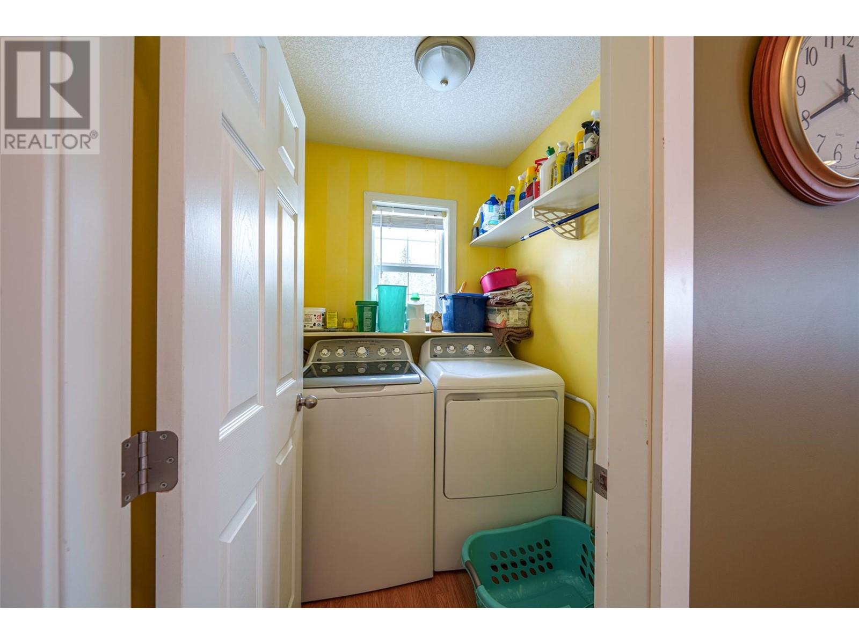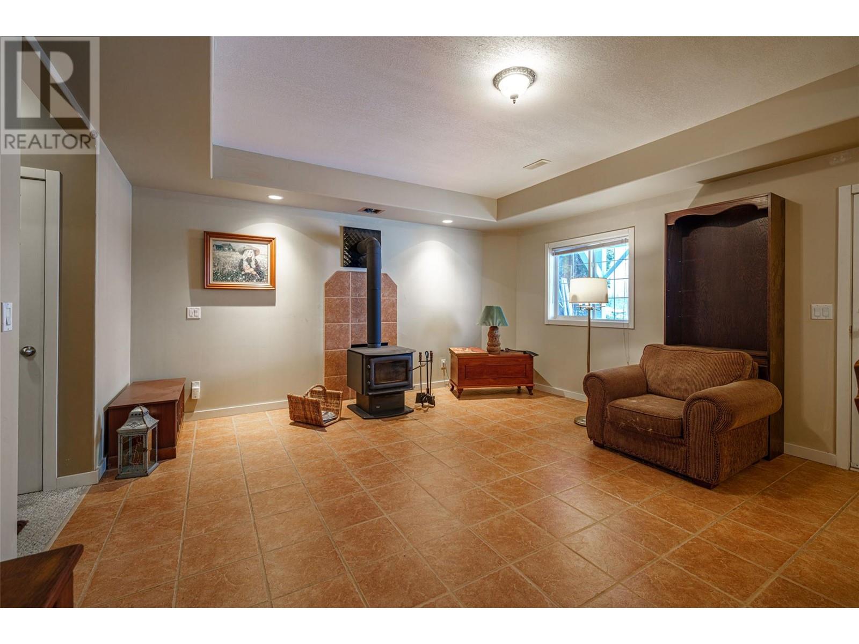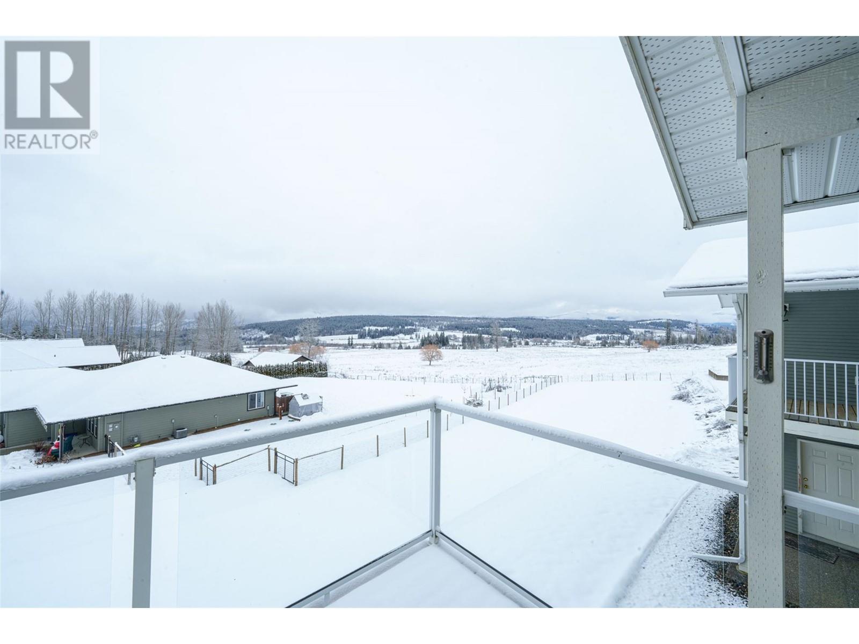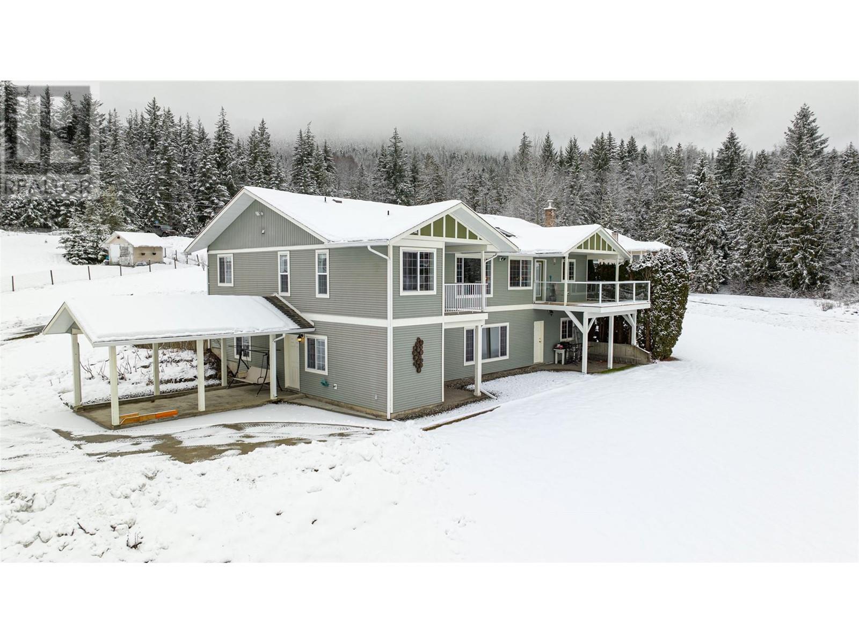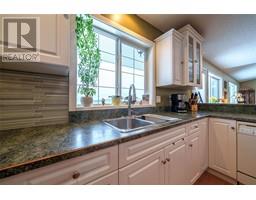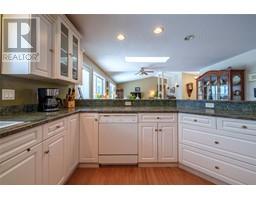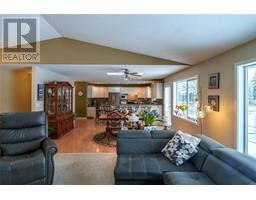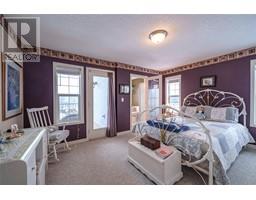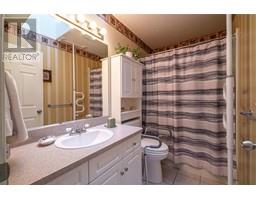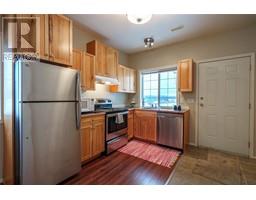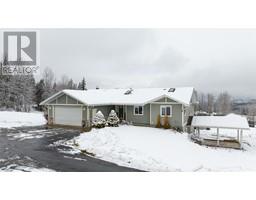2115 Country Woods Road Sorrento, British Columbia V0E 2W1
$899,000Maintenance,
$92 Monthly
Maintenance,
$92 MonthlyWelcome home to this beautifully maintained Walkout rancher on 1.02acres with gorgeous views from every angle. Pride of ownership is evident. 4 bedrooms and 3 bathrooms with nearly 3000sqft of living space. Vaulted ceilings are featured on the open main floor including a large bright kitchen with raised eating bar and an abundance of cabinet space, large dining area with access to the newly replaced deck (2024), large living area all with wonderful large windows. Many new quality updates to the home and mechanical as well. The lower level can be part of the main home or partially as a separate inlaw suite with its own entrance and covered parking as well as private laundry, while maintaining a great family room and cozy WETT certified wood stove. The beautifully manicured 1 acre provides ultimate country living with paved driveway, 32X44 heated drive through dream shop with 12 foot doors and separate office space, raised garden beds and large grass yard. The property is located on community water service and paved roads to your door. Just minutes from the community of Sorrento and the wonderful summer spot of Blind Bay where you can enjoy beaches, public boat launches, pubs, grocery stores and more. (id:59116)
Property Details
| MLS® Number | 10330977 |
| Property Type | Single Family |
| Neigbourhood | Sorrento |
| Community Features | Pets Allowed, Rentals Allowed With Restrictions |
| Parking Space Total | 2 |
| View Type | Mountain View |
| Water Front Type | Other |
Building
| Bathroom Total | 3 |
| Bedrooms Total | 4 |
| Appliances | Refrigerator, Dishwasher, Dryer, Range - Electric, Microwave, Washer, Oven - Built-in |
| Architectural Style | Ranch |
| Basement Type | Full |
| Constructed Date | 2001 |
| Construction Style Attachment | Detached |
| Cooling Type | Central Air Conditioning |
| Exterior Finish | Vinyl Siding |
| Flooring Type | Carpeted, Laminate, Tile |
| Heating Type | Forced Air, See Remarks |
| Roof Material | Asphalt Shingle |
| Roof Style | Unknown |
| Stories Total | 2 |
| Size Interior | 2,836 Ft2 |
| Type | House |
| Utility Water | Community Water User's Utility |
Parking
| See Remarks | |
| Attached Garage | 2 |
Land
| Acreage | Yes |
| Sewer | Septic Tank |
| Size Frontage | 187 Ft |
| Size Irregular | 1.02 |
| Size Total | 1.02 Ac|1 - 5 Acres |
| Size Total Text | 1.02 Ac|1 - 5 Acres |
| Zoning Type | Unknown |
Rooms
| Level | Type | Length | Width | Dimensions |
|---|---|---|---|---|
| Basement | Living Room | 25'1'' x 16'1'' | ||
| Basement | Storage | 9'3'' x 11'6'' | ||
| Basement | Dining Room | 16'1'' x 9'11'' | ||
| Basement | Bedroom | 13'1'' x 11'10'' | ||
| Basement | Kitchen | 10'7'' x 10'4'' | ||
| Basement | Family Room | 12'9'' x 16'1'' | ||
| Basement | 3pc Bathroom | 8'1'' x 5'4'' | ||
| Main Level | Laundry Room | 5'7'' x 5'1'' | ||
| Main Level | 3pc Bathroom | 9'3'' x 4'11'' | ||
| Main Level | 4pc Ensuite Bath | 7'2'' x 8'11'' | ||
| Main Level | Bedroom | 12'7'' x 10'0'' | ||
| Main Level | Bedroom | 12'5'' x 10'2'' | ||
| Main Level | Primary Bedroom | 15'2'' x 12'2'' | ||
| Main Level | Living Room | 16'3'' x 13'4'' | ||
| Main Level | Dining Room | 10'10'' x 16'1'' | ||
| Main Level | Kitchen | 12'11'' x 20'2'' |
https://www.realtor.ca/real-estate/27771650/2115-country-woods-road-sorrento-sorrento
Contact Us
Contact us for more information

Steven Wikkerink
https://www.youtube.com/embed/u01tOEmStRM
https://thriveokanagan.com/
https://www.facebook.com/profile.php?id=61558473411998
https://twitter.com/thriveokanagan1
https://www.instagram.com/thriveokanaganremaxvernon/
5603 27th Street
Vernon, British Columbia V1T 8Z5

Jen Wikkerink
https://www.youtube.com/embed/u01tOEmStRM
www.thriveokanagan.com/
https://www.facebook.com/profile.php?id=61558473411998
https://twitter.com/thriveokanagan1
https://www.instagram.com/thriveokanaganremaxvernon/
5603 27th Street
Vernon, British Columbia V1T 8Z5












