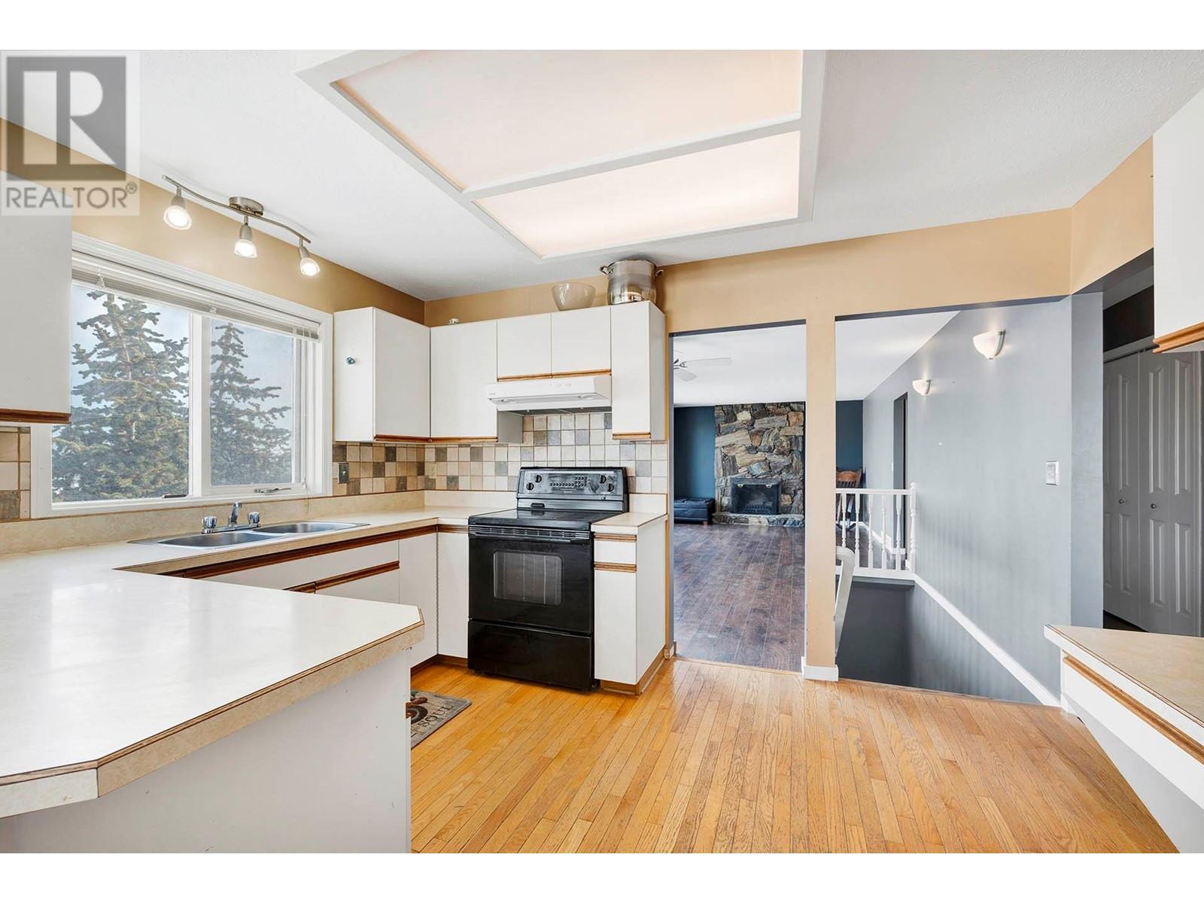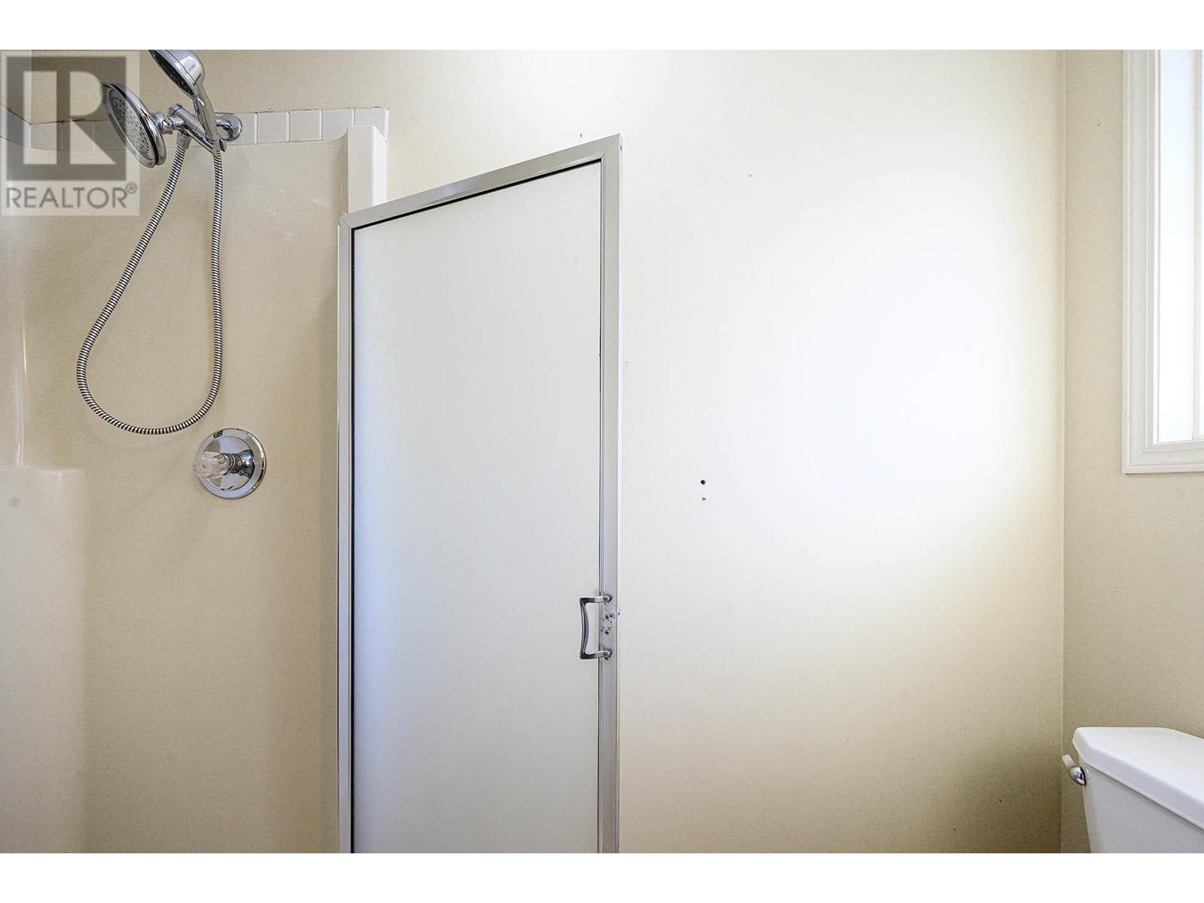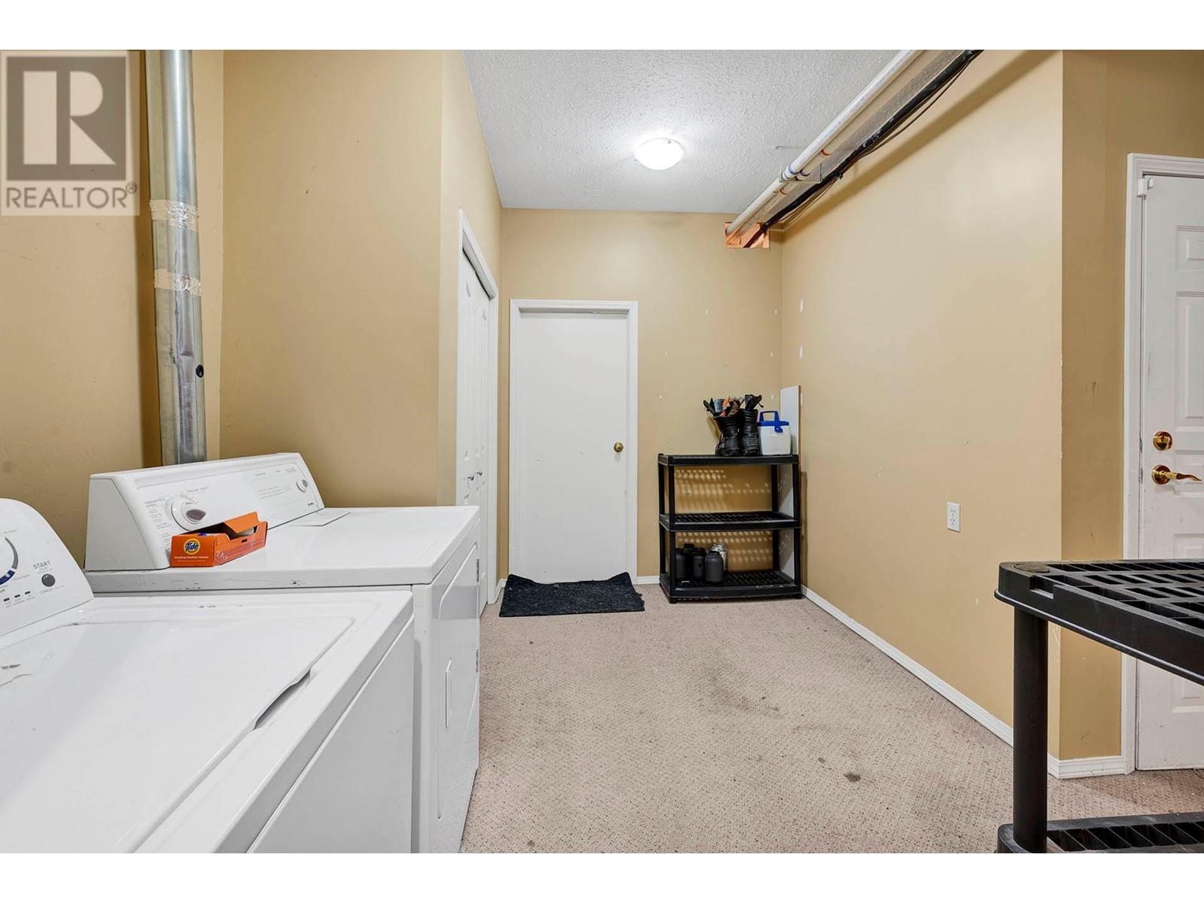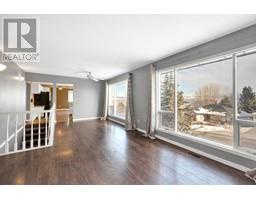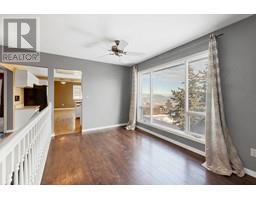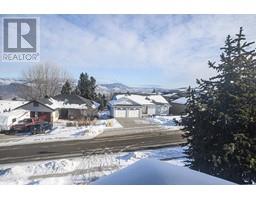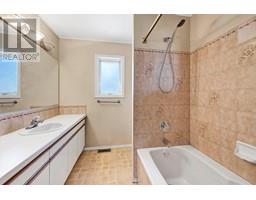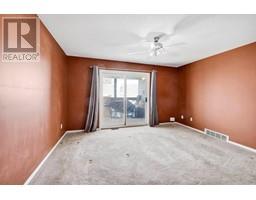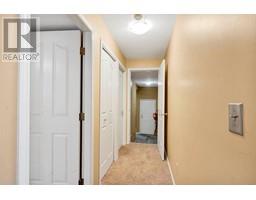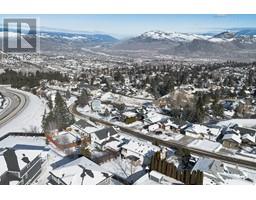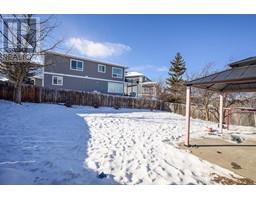2120 Garymede Drive Kamloops, British Columbia V1S 1N8
$699,900
This 3 bedroom and 3 bathroom home offers a fantastic layout for a family home and still has plenty of potential still to give and gives the new owner the ability to shape it to their personal style. From the kitchen and living room of the main living space, you can't help but notice the sweeping view of the Kamloops Valley and Mt. Paul and up to the northern mountain range. Also, as an added benefit the main living area exits out to a level backyard with plenty of space to enjoy. The neighborhood is one of Kamloops' most desirable areas with daycares and schools all within walking distance and all amenities just a short drive away, this property's location is fantastic! There is no shortage of storage here either with well planned closets throughout and a large double car garage with workshop space inside of it. Come see all that this home can offer you in your home search. (id:59116)
Property Details
| MLS® Number | 10334940 |
| Property Type | Single Family |
| Neigbourhood | Aberdeen |
| Amenities Near By | Golf Nearby |
| Community Features | Family Oriented, Pets Allowed |
| Parking Space Total | 2 |
| View Type | City View, Mountain View, Valley View, View (panoramic) |
Building
| Bathroom Total | 3 |
| Bedrooms Total | 3 |
| Appliances | Dishwasher, Washer & Dryer |
| Constructed Date | 1987 |
| Construction Style Attachment | Detached |
| Exterior Finish | Vinyl Siding |
| Fireplace Fuel | Mixed |
| Fireplace Present | Yes |
| Fireplace Type | Unknown |
| Flooring Type | Carpeted, Laminate, Mixed Flooring |
| Heating Type | Forced Air, See Remarks |
| Roof Material | Asphalt Shingle,vinyl Shingles |
| Roof Style | Unknown,unknown |
| Stories Total | 2 |
| Size Interior | 2,535 Ft2 |
| Type | House |
| Utility Water | Municipal Water |
Parking
| See Remarks | |
| Attached Garage | 2 |
Land
| Acreage | No |
| Land Amenities | Golf Nearby |
| Sewer | Municipal Sewage System |
| Size Irregular | 0.16 |
| Size Total | 0.16 Ac|under 1 Acre |
| Size Total Text | 0.16 Ac|under 1 Acre |
| Zoning Type | Unknown |
Rooms
| Level | Type | Length | Width | Dimensions |
|---|---|---|---|---|
| Basement | Laundry Room | 12'0'' x 7'0'' | ||
| Basement | Family Room | 16'3'' x 12'3'' | ||
| Basement | Foyer | 10'0'' x 7'0'' | ||
| Basement | Bedroom | 13'6'' x 9'6'' | ||
| Basement | 4pc Bathroom | Measurements not available | ||
| Lower Level | Other | 9'8'' x 5' | ||
| Main Level | Bedroom | 11'6'' x 11'6'' | ||
| Main Level | Primary Bedroom | 13'10'' x 11'10'' | ||
| Main Level | Kitchen | 12'0'' x 12'0'' | ||
| Main Level | Dining Room | 10'0'' x 14'0'' | ||
| Main Level | Living Room | 14'6'' x 12'6'' | ||
| Main Level | 3pc Ensuite Bath | Measurements not available | ||
| Main Level | 4pc Bathroom | Measurements not available |
https://www.realtor.ca/real-estate/27898331/2120-garymede-drive-kamloops-aberdeen
Contact Us
Contact us for more information

Jared Thomson
https://jaredthomson.remaxkamloops.ca/
258 Seymour Street
Kamloops, British Columbia V2C 2E5














