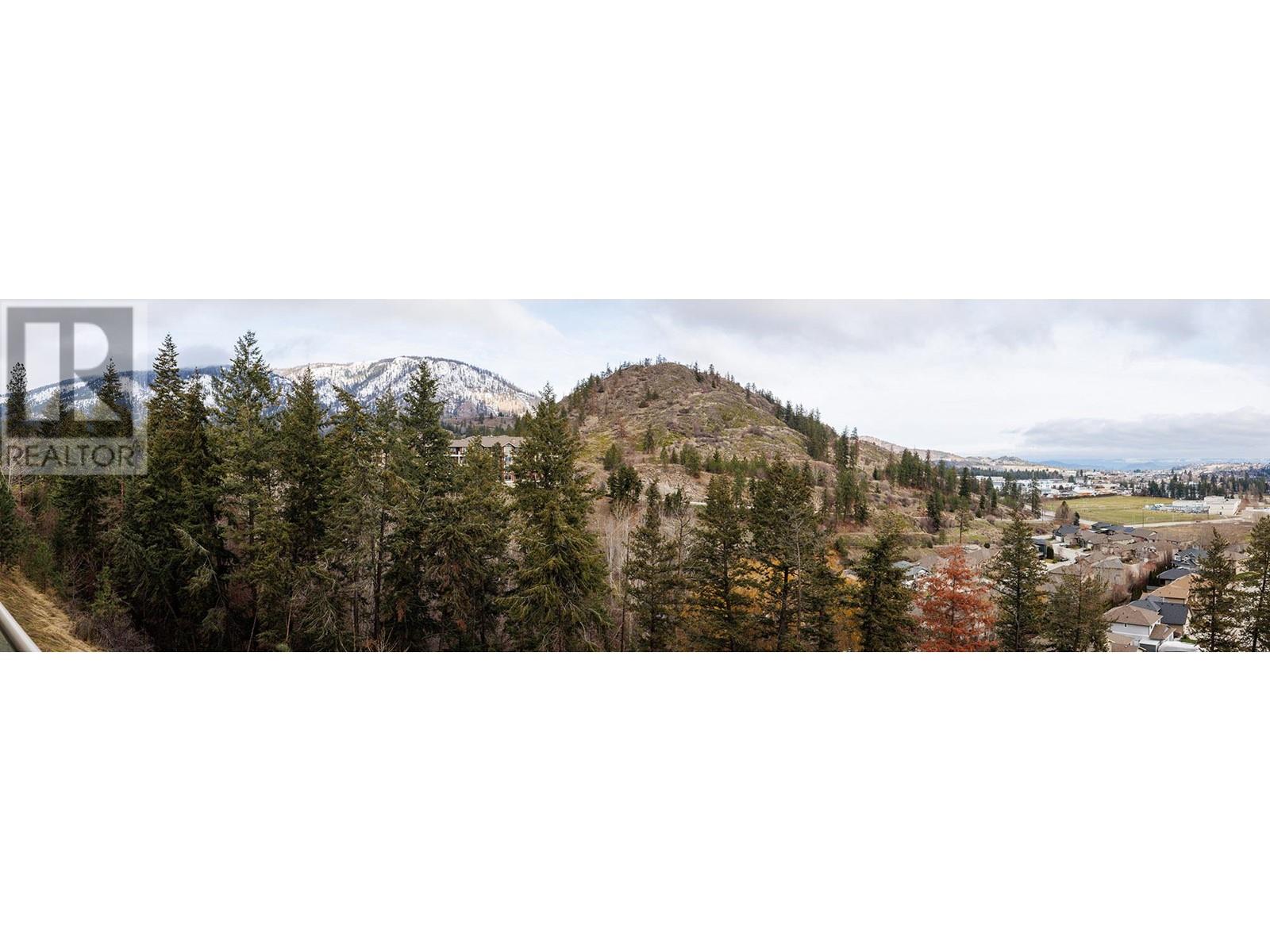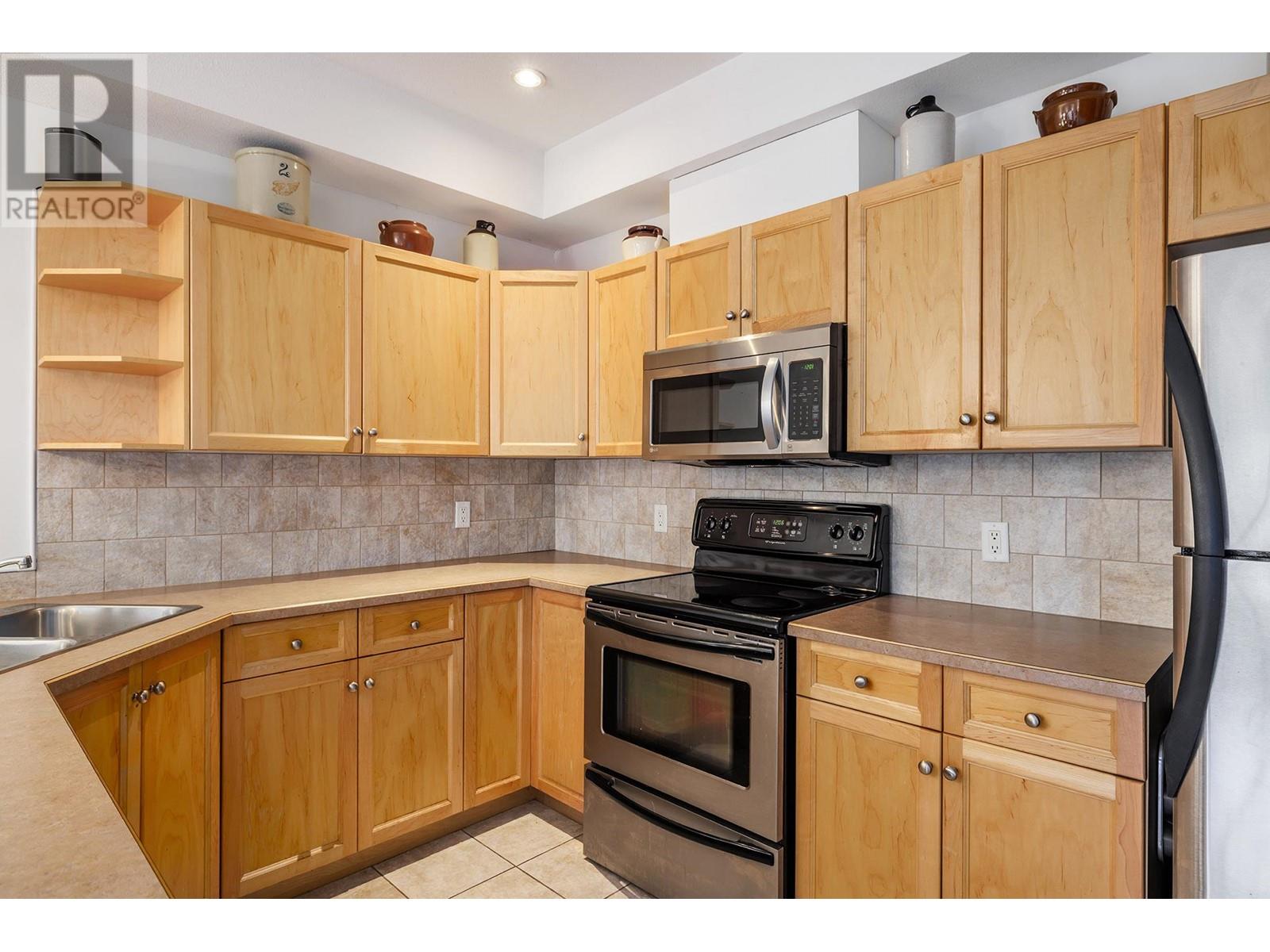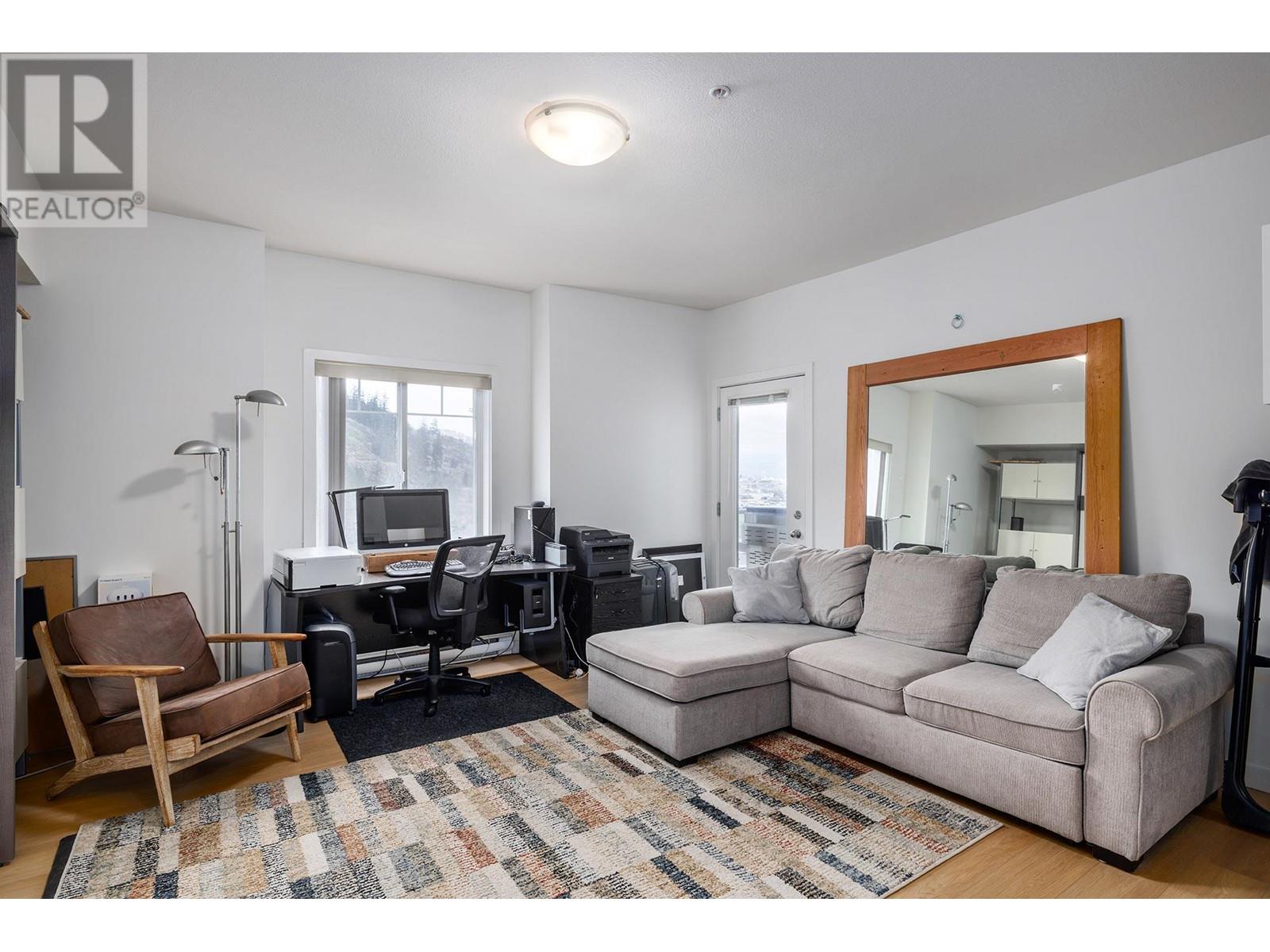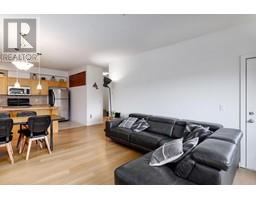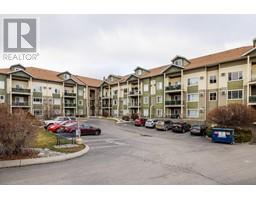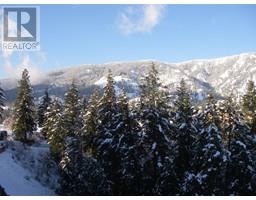2120 Shannon Ridge Drive Unit# 209 West Kelowna, British Columbia V4T 2L1
$449,000Maintenance, Reserve Fund Contributions, Ground Maintenance, Property Management, Other, See Remarks, Recreation Facilities, Sewer, Waste Removal, Water
$475.67 Monthly
Maintenance, Reserve Fund Contributions, Ground Maintenance, Property Management, Other, See Remarks, Recreation Facilities, Sewer, Waste Removal, Water
$475.67 MonthlySpacious 2 bed, 2 bath condo with mountain and valley views in a quiet building location. Enjoy a large deck off the living room and primary suite, vinyl plank and tile flooring, AC, and stainless steel appliances. The huge primary bedroom features an ensuite and the open floor plan is perfect for entertaining. Additional highlights include a dedicated underground parking stall, storage locker, gym, and rentable guest suite. Conveniently located near Shannon Lake, golf courses, schools, and trails. Pet friendly, 1 dog or cat, 18"" at the shoulder. Don't miss the opportunity to relax on the large private covered patio with dual access points. THIS ONE IS AVAILABLE AND EASY TO SHOW! (id:59116)
Property Details
| MLS® Number | 10333729 |
| Property Type | Single Family |
| Neigbourhood | Shannon Lake |
| Community Name | Rock Ridge |
| Community Features | Recreational Facilities, Pet Restrictions |
| Features | Wheelchair Access, Balcony |
| Parking Space Total | 1 |
| Storage Type | Storage, Locker |
| View Type | Mountain View, Valley View, View (panoramic) |
Building
| Bathroom Total | 2 |
| Bedrooms Total | 2 |
| Amenities | Recreation Centre, Storage - Locker |
| Appliances | Refrigerator, Dishwasher, Range - Electric, Microwave, Washer & Dryer |
| Constructed Date | 2005 |
| Cooling Type | Wall Unit |
| Exterior Finish | Composite Siding |
| Fire Protection | Security, Sprinkler System-fire, Controlled Entry |
| Flooring Type | Tile, Vinyl |
| Heating Type | Baseboard Heaters |
| Stories Total | 1 |
| Size Interior | 1,200 Ft2 |
| Type | Apartment |
| Utility Water | Municipal Water |
Parking
| Underground |
Land
| Acreage | No |
| Landscape Features | Underground Sprinkler |
| Sewer | Municipal Sewage System |
| Size Total Text | Under 1 Acre |
| Zoning Type | Unknown |
Rooms
| Level | Type | Length | Width | Dimensions |
|---|---|---|---|---|
| Main Level | Other | 11' x 8' | ||
| Main Level | Living Room | 14' x 12'10'' | ||
| Main Level | Dining Room | 12'10'' x 6' | ||
| Main Level | Kitchen | 9'8'' x 11'4'' | ||
| Main Level | Foyer | 5' x 7' | ||
| Main Level | Bedroom | 12'6'' x 11'6'' | ||
| Main Level | 4pc Ensuite Bath | 9'2'' x 10'10'' | ||
| Main Level | Primary Bedroom | 15'6'' x 17' | ||
| Main Level | Laundry Room | 6' x 5' | ||
| Main Level | 4pc Bathroom | 7'8'' x 5' |
Contact Us
Contact us for more information

Kevin Chepil
Personal Real Estate Corporation
https://kevinchepil.ca/
https://www.facebook.com/2PercentRealtyKelowna/
linkedin.com/in/kevin-chepil
https://twitter.com/2PercentKelowna
https://www.instagram.com/kevin_chepil_2_percent_realty/
106 - 460 Doyle Avenue
Kelowna, British Columbia V1Y 0C2







