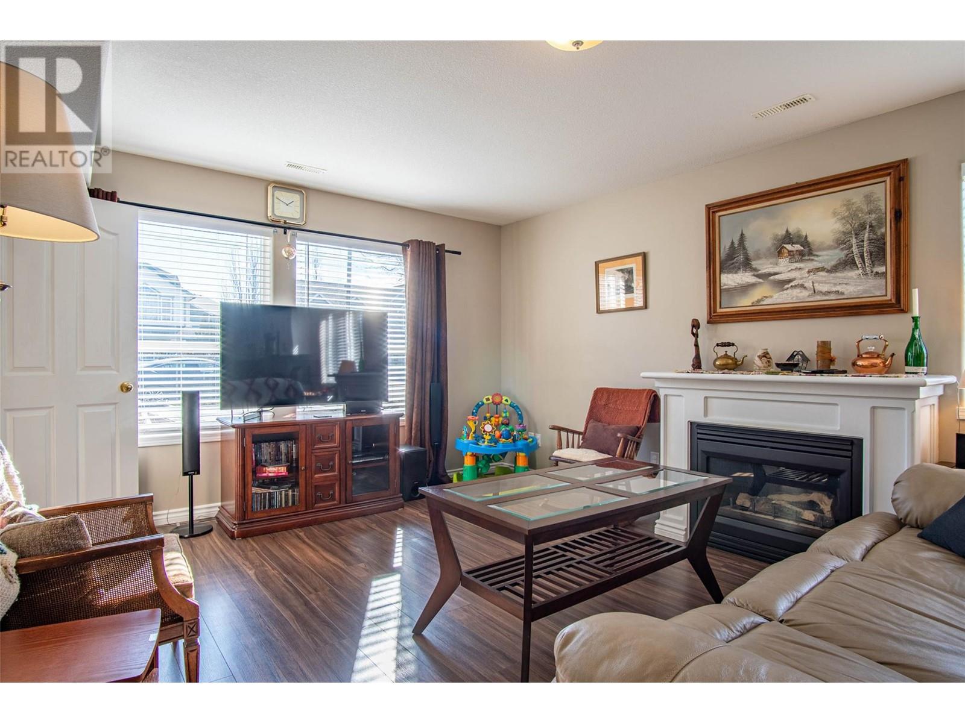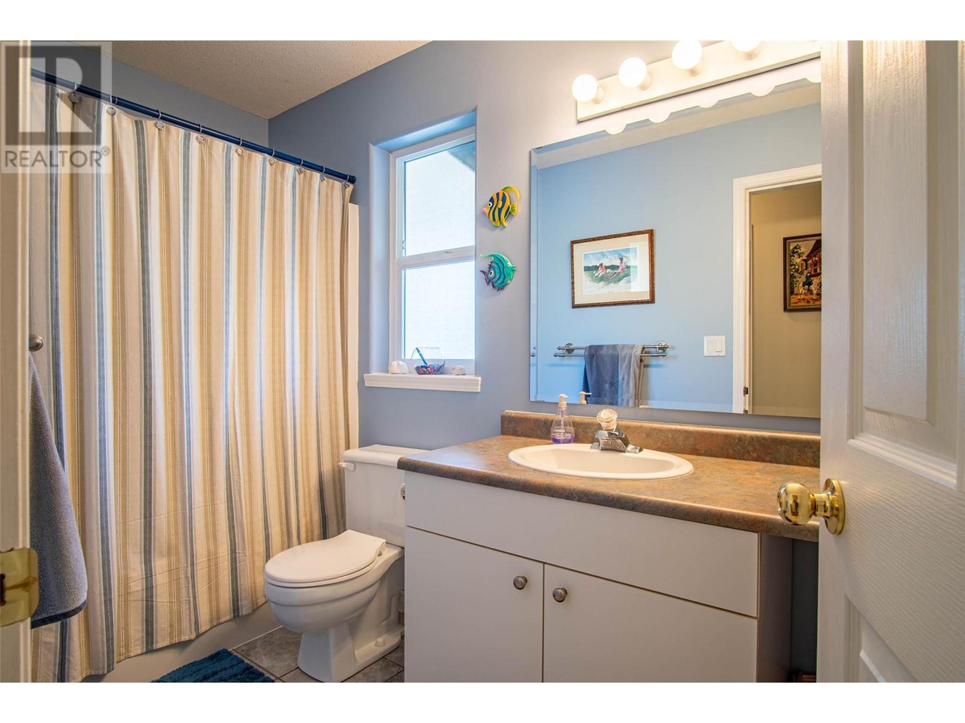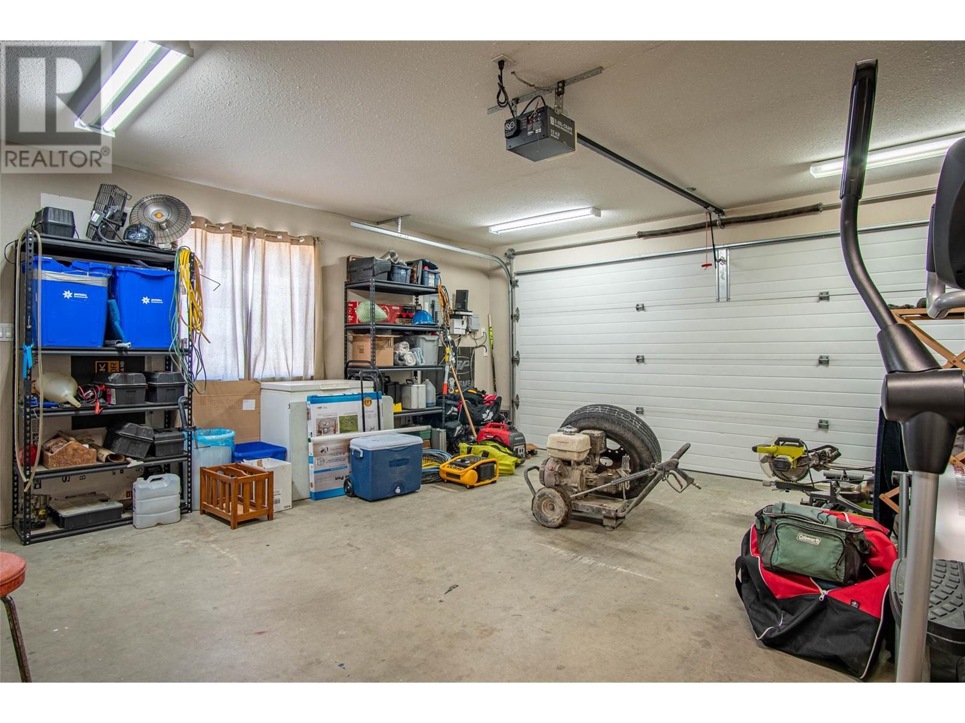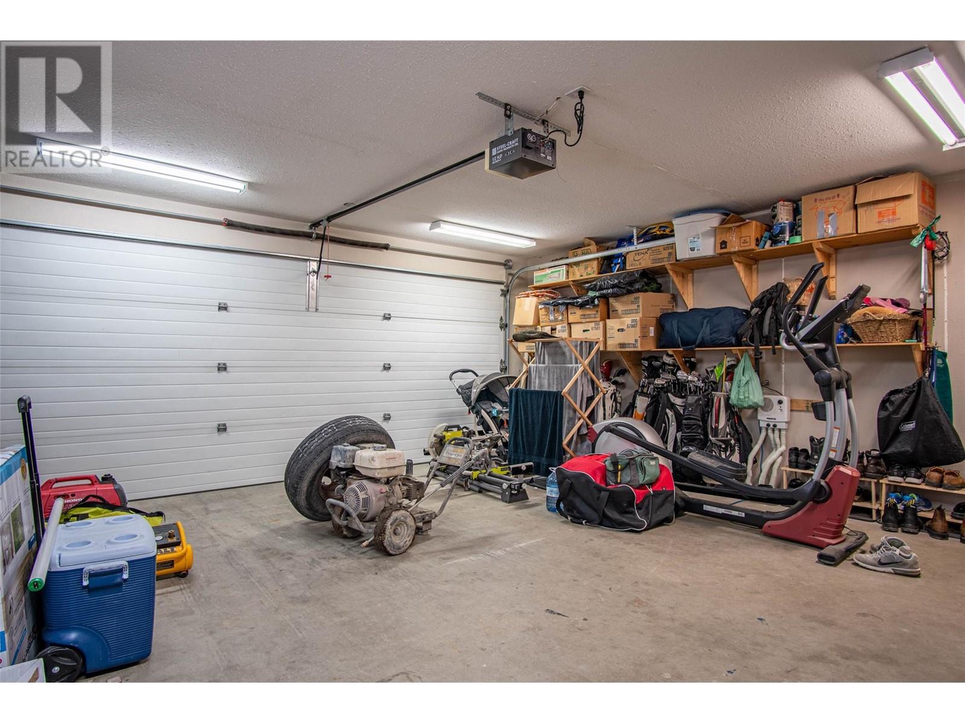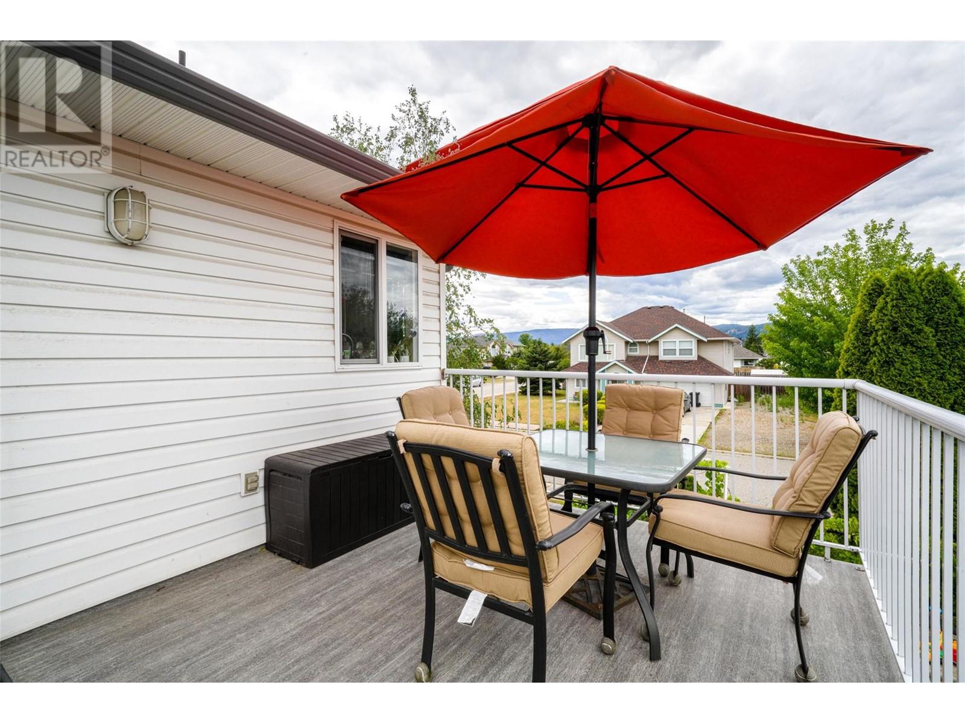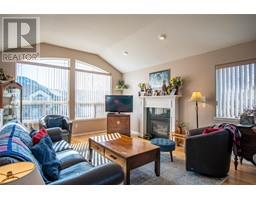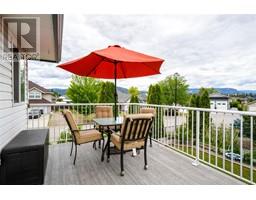2124 Hunter Avenue Armstrong, British Columbia V0E 1B1
$734,900
Bright and open this basement entry has lots to offer several family types and features a great location in a quiet cul-de-sac. The main floor upstairs boasts beautiful real hardwood floors & vaulted ceilings in the living room for loads of sunshine which can be enjoyed thru-out the main living area. The u-shaped eat-in kitchen offers a breakfast bar, stainless appliances & a good sized pantry cupboard. There's also sliding doors to a back deck for easy barbecuing. The open floor plan means you can enjoy the cozy gas f/p on those cold winter days. The primary bedroom is bright & spacious with a cheater ensuite & a second bedroom complete the main floor. Downstairs is a large family room with a 2nd gas f/p and a second kitchen area set up for an in-law or an adult child living at home. A bedroom, full bath and laundry round out this floor. Need parking? This home has it in spades! RV parking & more along the side and then 4 parking spots out front never mind the double car garage. The backyard is fully fenced and with the home being on a corner lot you have access to the back from two sides if need be. This home is in a great neighbourhood with easy access to the highway for a 12 min drive to Vernon and 45 min to Kelowna airport and UBCO. Come and check it out! (id:59116)
Property Details
| MLS® Number | 10320673 |
| Property Type | Single Family |
| Neigbourhood | Armstrong/ Spall. |
| AmenitiesNearBy | Golf Nearby, Park, Schools, Shopping |
| CommunityFeatures | Family Oriented |
| Features | Cul-de-sac, Level Lot, Corner Site |
| ParkingSpaceTotal | 2 |
| RoadType | Cul De Sac |
| ViewType | Mountain View |
Building
| BathroomTotal | 2 |
| BedroomsTotal | 3 |
| Appliances | Refrigerator, Dishwasher, Dryer, Range - Electric, Washer |
| ConstructedDate | 1996 |
| ConstructionStyleAttachment | Detached |
| CoolingType | Central Air Conditioning |
| ExteriorFinish | Vinyl Siding |
| FireplaceFuel | Gas |
| FireplacePresent | Yes |
| FireplaceType | Unknown |
| FlooringType | Carpeted, Hardwood, Laminate, Tile |
| HeatingType | Forced Air, See Remarks |
| RoofMaterial | Asphalt Shingle |
| RoofStyle | Unknown |
| StoriesTotal | 2 |
| SizeInterior | 1805 Sqft |
| Type | House |
| UtilityWater | Municipal Water |
Parking
| See Remarks | |
| Attached Garage | 2 |
Land
| AccessType | Easy Access |
| Acreage | No |
| FenceType | Fence |
| LandAmenities | Golf Nearby, Park, Schools, Shopping |
| LandscapeFeatures | Landscaped, Level |
| Sewer | Municipal Sewage System |
| SizeFrontage | 66 Ft |
| SizeIrregular | 0.18 |
| SizeTotal | 0.18 Ac|under 1 Acre |
| SizeTotalText | 0.18 Ac|under 1 Acre |
| ZoningType | Unknown |
Rooms
| Level | Type | Length | Width | Dimensions |
|---|---|---|---|---|
| Lower Level | Kitchen | 12'0'' x 14'0'' | ||
| Lower Level | Laundry Room | 9'6'' x 5'0'' | ||
| Lower Level | Bedroom | 9'0'' x 8'6'' | ||
| Lower Level | 4pc Bathroom | 9'8'' x 5'4'' | ||
| Lower Level | Family Room | 30'0'' x 12'7'' | ||
| Main Level | Bedroom | 9' x 8'7'' | ||
| Main Level | Full Bathroom | 11'10'' x 13'5'' | ||
| Main Level | Primary Bedroom | 10'0'' x 7'5'' | ||
| Main Level | Pantry | 13'4'' x 11'8'' | ||
| Main Level | Kitchen | 5'0'' x 4'0'' | ||
| Main Level | Dining Room | 13'0'' x 16'0'' | ||
| Main Level | Living Room | 12'0'' x 8'6'' |
https://www.realtor.ca/real-estate/27241685/2124-hunter-avenue-armstrong-armstrong-spall
Interested?
Contact us for more information
Kelly Brown
2a-3305 Smith Drive
Armstrong, British Columbia V0E 1B0
Tammy Wolzen
2a-3305 Smith Drive
Armstrong, British Columbia V0E 1B0


























