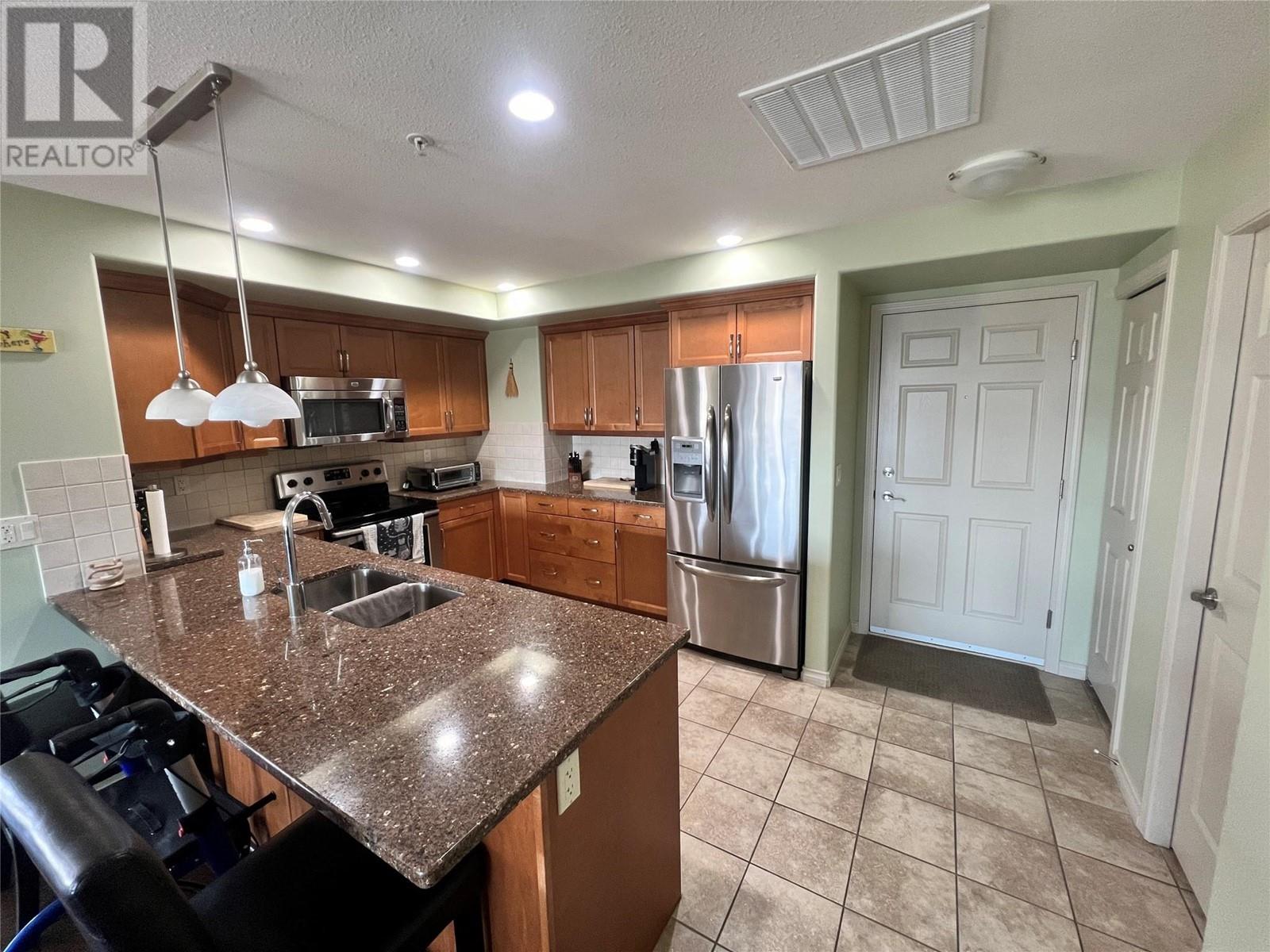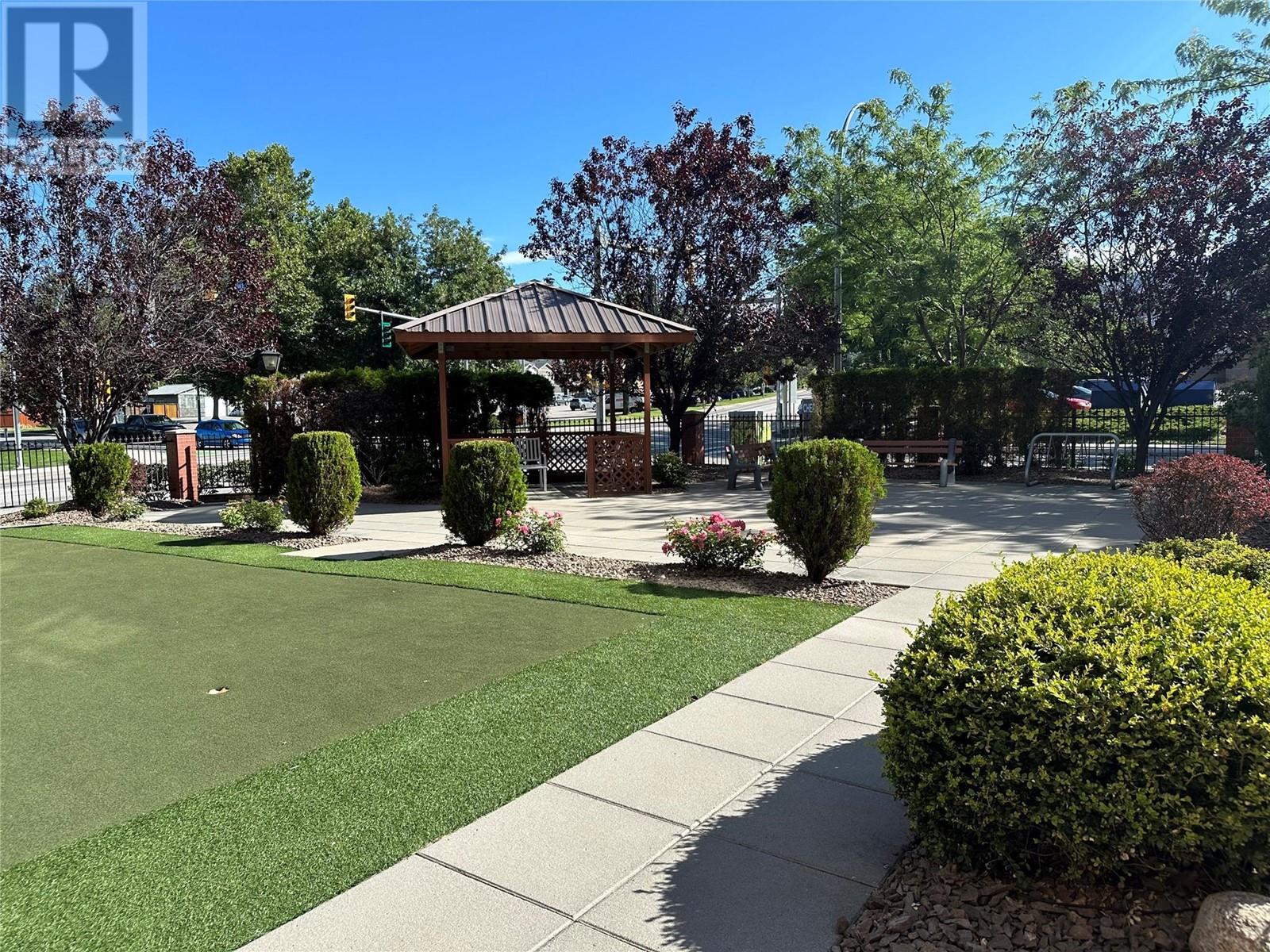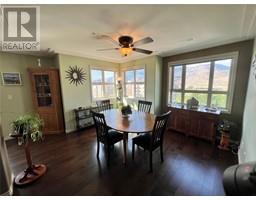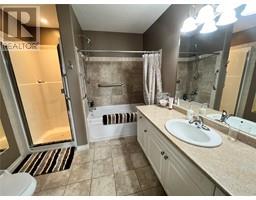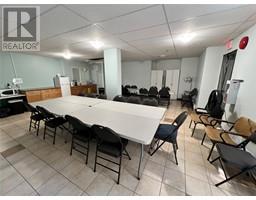2125 Atkinson Street Unit# 903 Penticton, British Columbia V2A 9E6
$549,900Maintenance, Reserve Fund Contributions, Insurance, Ground Maintenance, Property Management, Other, See Remarks, Recreation Facilities, Sewer, Waste Removal, Water
$515 Monthly
Maintenance, Reserve Fund Contributions, Insurance, Ground Maintenance, Property Management, Other, See Remarks, Recreation Facilities, Sewer, Waste Removal, Water
$515 MonthlyExperience luxury living in this 2 bedroom, 2 bathroom apartment located on the 9th floor in Athens Creek Towers. Situated as a corner unit, this home offers a unique open concept layout with stunning city and airport views from every angle. The abundance of windows flood the space with natural light, creating a bright and airy atmosphere throughout. Step into the modern kitchen equipped with stainless steel appliances and a sleek sit-up bar counter, perfect for entertaining guests. Enjoy the sunrise from the east-facing covered patio, ideal for sipping your morning coffee while taking in the panoramic views. This unit also features a cozy gas fireplace in the living room, creating a warm and inviting ambiance. Unwind in the spa-like jetted tub in the ensuite bathroom, and store your wardrobe in the spacious walk-in closet off the master bedroom. Convenience is key with secure underground parking, storage locker, an exercise room within the building, and a putting green on-site for leisure activities. Whether you're a fitness enthusiast or a golf lover, this property has something for everyone. With no age restrictions and small pets allowed, this apartment offers a welcoming community for all residents. (id:59116)
Property Details
| MLS® Number | 10322294 |
| Property Type | Single Family |
| Neigbourhood | Main South |
| Community Name | Athens Creek |
| CommunityFeatures | Rentals Allowed |
| Features | Balcony, Jacuzzi Bath-tub |
| ParkingSpaceTotal | 1 |
| StorageType | Storage, Locker |
| Structure | Clubhouse |
Building
| BathroomTotal | 2 |
| BedroomsTotal | 2 |
| Amenities | Clubhouse, Storage - Locker |
| Appliances | Range, Refrigerator, Dishwasher, Dryer, Washer |
| ConstructedDate | 2010 |
| CoolingType | Central Air Conditioning |
| ExteriorFinish | Brick, Composite Siding |
| FireProtection | Sprinkler System-fire, Controlled Entry, Smoke Detector Only |
| FireplaceFuel | Gas |
| FireplacePresent | Yes |
| FireplaceType | Unknown |
| FlooringType | Mixed Flooring |
| HeatingType | Forced Air, See Remarks |
| RoofMaterial | Steel |
| RoofStyle | Unknown |
| StoriesTotal | 1 |
| SizeInterior | 1243 Sqft |
| Type | Apartment |
| UtilityWater | Municipal Water |
Parking
| Underground |
Land
| Acreage | No |
| Sewer | Municipal Sewage System |
| SizeTotalText | Under 1 Acre |
| ZoningType | Unknown |
Rooms
| Level | Type | Length | Width | Dimensions |
|---|---|---|---|---|
| Main Level | Primary Bedroom | 15'8'' x 12'0'' | ||
| Main Level | Living Room | 16'11'' x 19'10'' | ||
| Main Level | Laundry Room | 7'4'' x 6'8'' | ||
| Main Level | Kitchen | 11'10'' x 10'9'' | ||
| Main Level | 5pc Ensuite Bath | Measurements not available | ||
| Main Level | Dining Room | 13'0'' x 8'11'' | ||
| Main Level | Bedroom | 12'3'' x 9'11'' | ||
| Main Level | 4pc Bathroom | Measurements not available |
https://www.realtor.ca/real-estate/27312269/2125-atkinson-street-unit-903-penticton-main-south
Interested?
Contact us for more information
Tricia Radcliffe
645 Main Street
Penticton, British Columbia V2A 5C9
Mike Wood
645 Main Street
Penticton, British Columbia V2A 5C9



