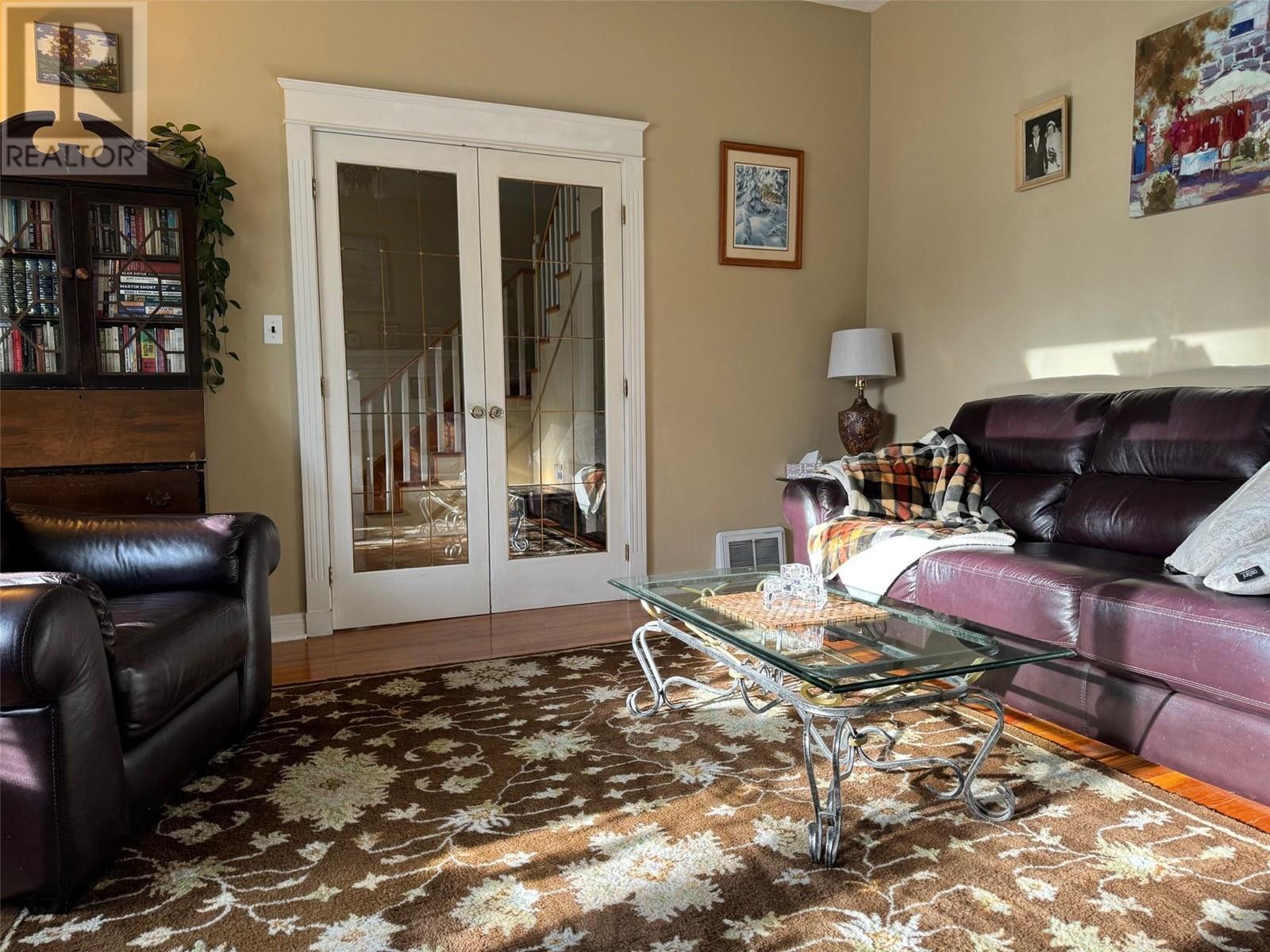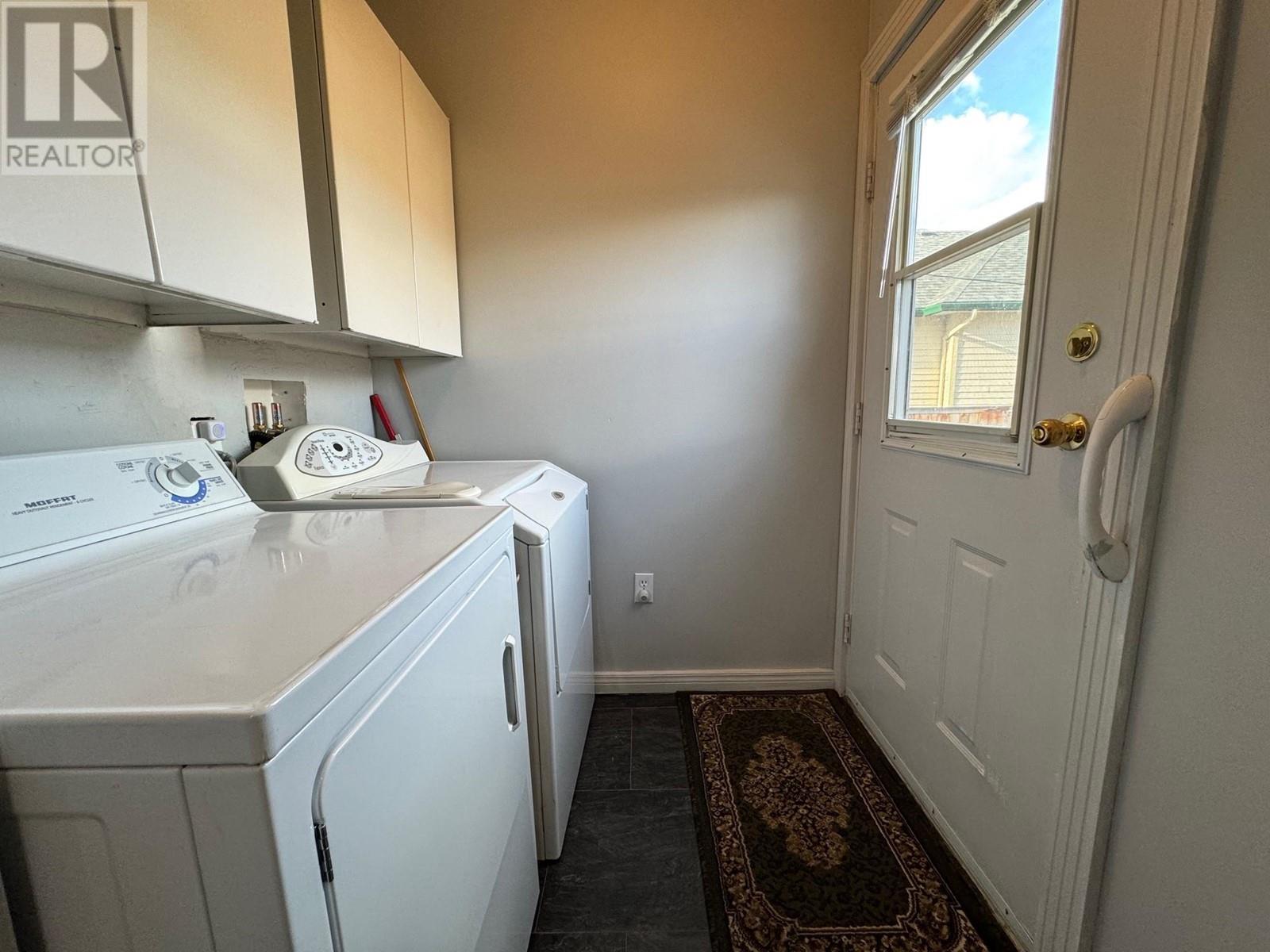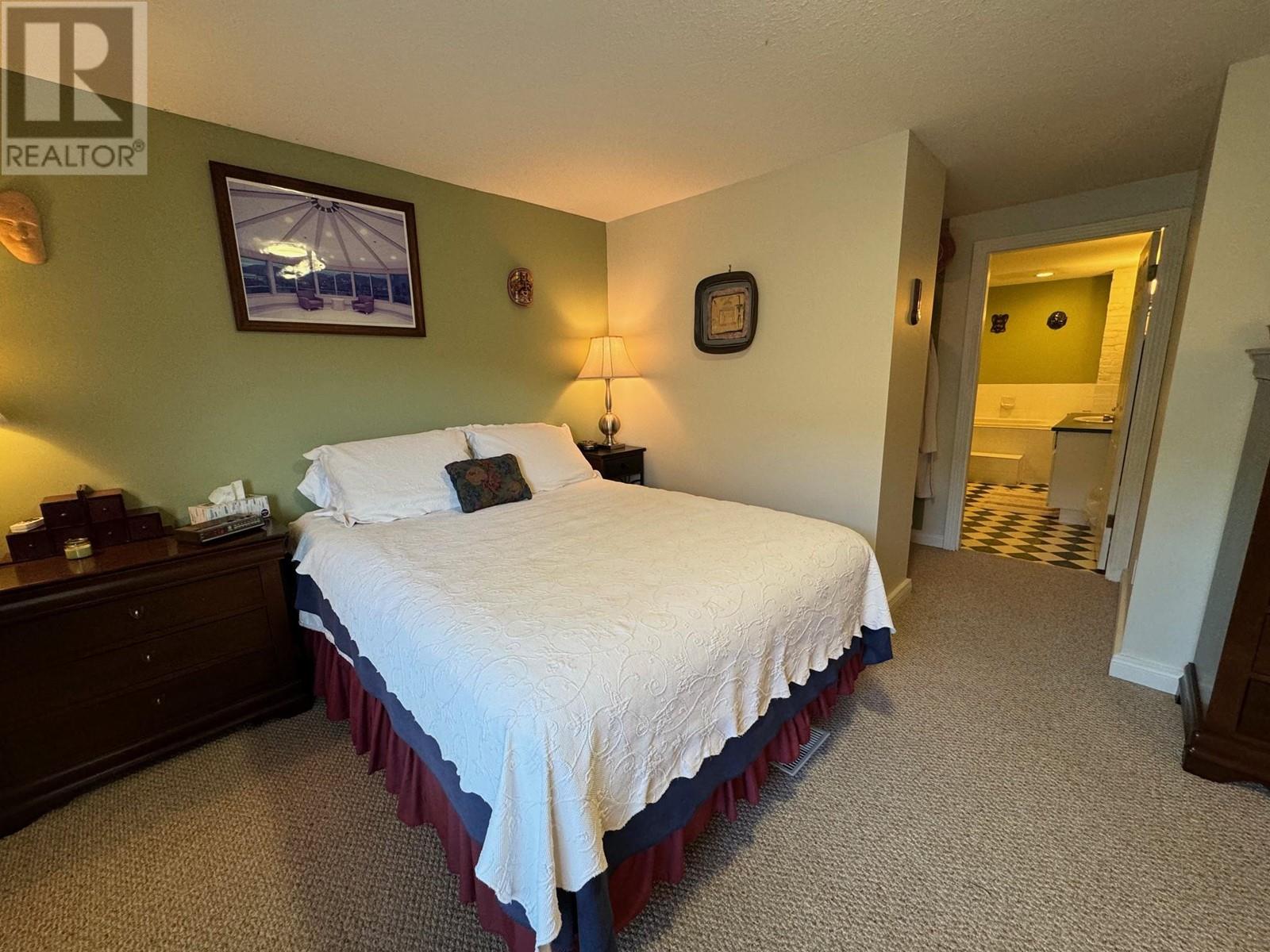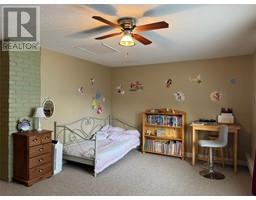2125 Granite Avenue Merritt, British Columbia V1K 1B8
$659,000
Charming 1900's character home in the heart of downtown Merritt! This beautifully maintained property features high ceilings, hardwood floors, a spacious country kitchen, formal dining and living rooms, two main-floor bedrooms, an office/den, and a grand foyer with a classic staircase. Upstairs, enjoy a deluxe master suite with a walk-in closet, a 4-piece ensuite with a jetted soaker tub, and a bonus room. The 3/4 finished basement includes a recreation room, workshop, backyard access, and ample storage. Step outside your door to enjoy Merritt's vibrant downtown amenities, including coffee shops, grocery stores, brewpubs, recreation facilities like the pool, curling/hockey arena, and more. Recent upgrades include a new cedar fence (2023), new roof (2022), new deck (2023), new hot water tank (2023), and new furnace computer panel (2024). This home is a true treasure—book a showing to fully appreciate the beauty and charm it has to offer! LISTED BY RE/MAX LEGACY (id:59116)
Property Details
| MLS® Number | 10328871 |
| Property Type | Single Family |
| Neigbourhood | Merritt |
| Amenities Near By | Shopping |
| Features | Level Lot, Jacuzzi Bath-tub |
Building
| Bathroom Total | 2 |
| Bedrooms Total | 3 |
| Appliances | Refrigerator, Dishwasher, Range - Electric, Hood Fan, Washer & Dryer |
| Architectural Style | Bungalow |
| Constructed Date | 1913 |
| Construction Style Attachment | Detached |
| Cooling Type | Window Air Conditioner |
| Exterior Finish | Vinyl Siding |
| Fireplace Fuel | Electric,gas |
| Fireplace Present | Yes |
| Fireplace Type | Unknown,unknown |
| Flooring Type | Mixed Flooring |
| Heating Type | Baseboard Heaters, Forced Air, See Remarks |
| Roof Material | Asphalt Shingle |
| Roof Style | Unknown |
| Stories Total | 1 |
| Size Interior | 2,719 Ft2 |
| Type | House |
| Utility Water | Municipal Water |
Parking
| Street | |
| Rear |
Land
| Acreage | No |
| Fence Type | Fence |
| Land Amenities | Shopping |
| Landscape Features | Level |
| Sewer | Municipal Sewage System |
| Size Irregular | 0.14 |
| Size Total | 0.14 Ac|under 1 Acre |
| Size Total Text | 0.14 Ac|under 1 Acre |
| Zoning Type | See Remarks |
Rooms
| Level | Type | Length | Width | Dimensions |
|---|---|---|---|---|
| Second Level | 4pc Ensuite Bath | Measurements not available | ||
| Second Level | Family Room | 16'0'' x 11'0'' | ||
| Second Level | Primary Bedroom | 16'10'' x 11'0'' | ||
| Basement | Utility Room | 15'0'' x 8'4'' | ||
| Basement | Workshop | 24'5'' x 13'7'' | ||
| Basement | Storage | 8'4'' x 7'3'' | ||
| Basement | Dining Nook | 10'3'' x 8'8'' | ||
| Basement | Recreation Room | 35'1'' x 10'3'' | ||
| Main Level | Dining Room | 16'5'' x 11'6'' | ||
| Main Level | 3pc Bathroom | Measurements not available | ||
| Main Level | Laundry Room | 5'7'' x 5'0'' | ||
| Main Level | Den | 11'5'' x 8'10'' | ||
| Main Level | Bedroom | 11'5'' x 10'7'' | ||
| Main Level | Bedroom | 13'0'' x 11'0'' | ||
| Main Level | Living Room | 17'7'' x 14'6'' | ||
| Main Level | Kitchen | 14'3'' x 12'0'' |
https://www.realtor.ca/real-estate/27665319/2125-granite-avenue-merritt-merritt
Contact Us
Contact us for more information
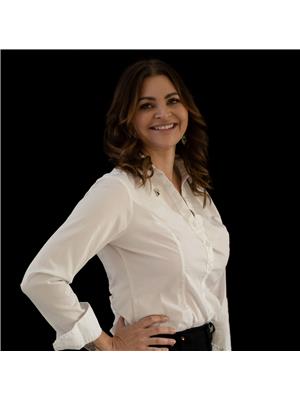
Janis Post
Personal Real Estate Corporation
1 - 2114 Nicola Ave
Merritt, British Columbia V1K 1R6







