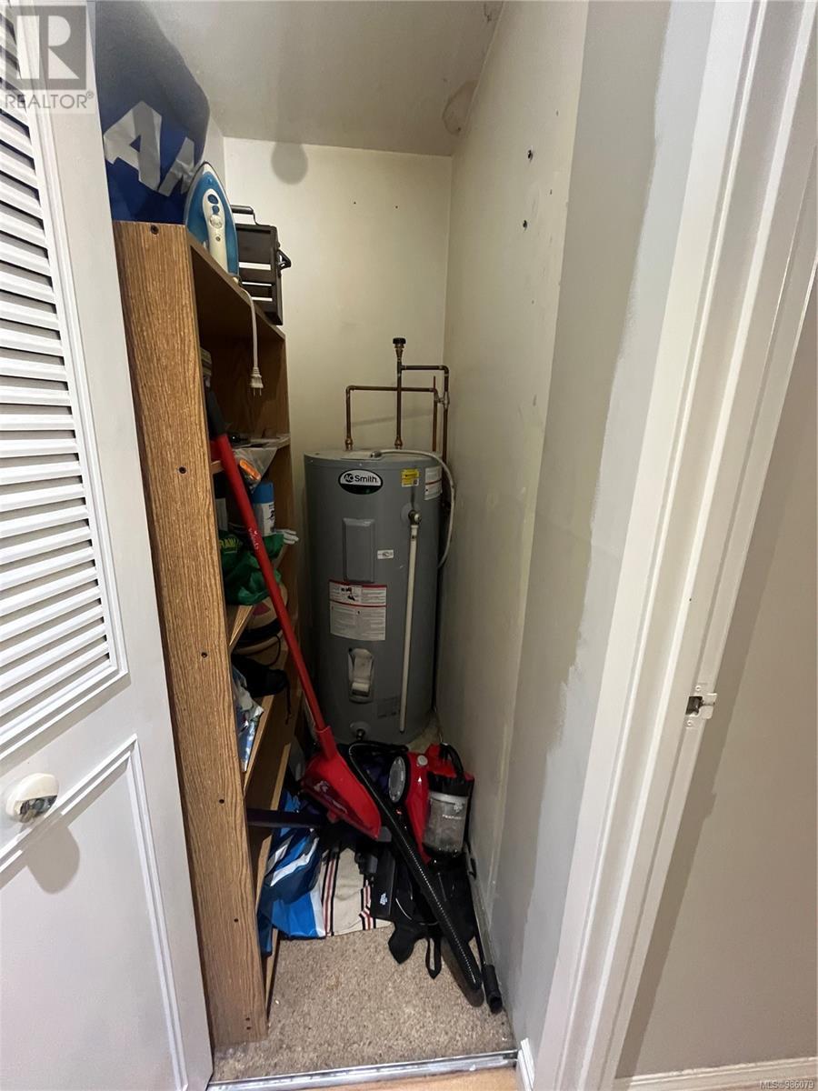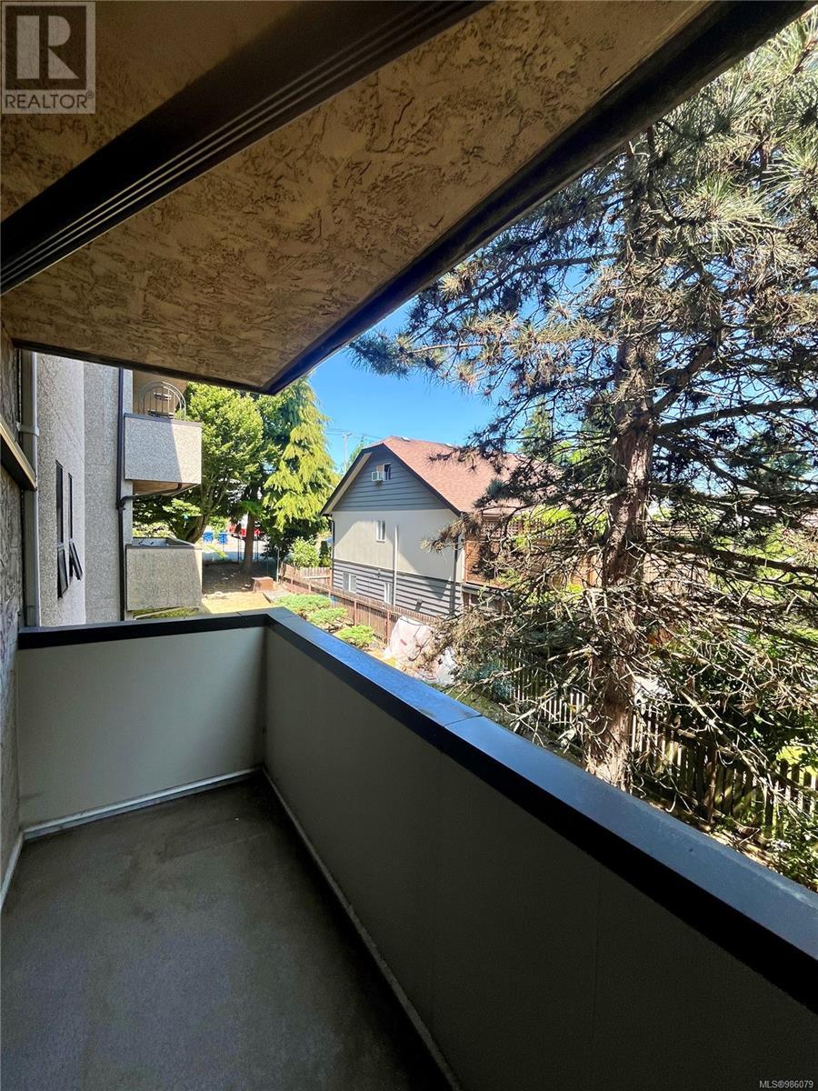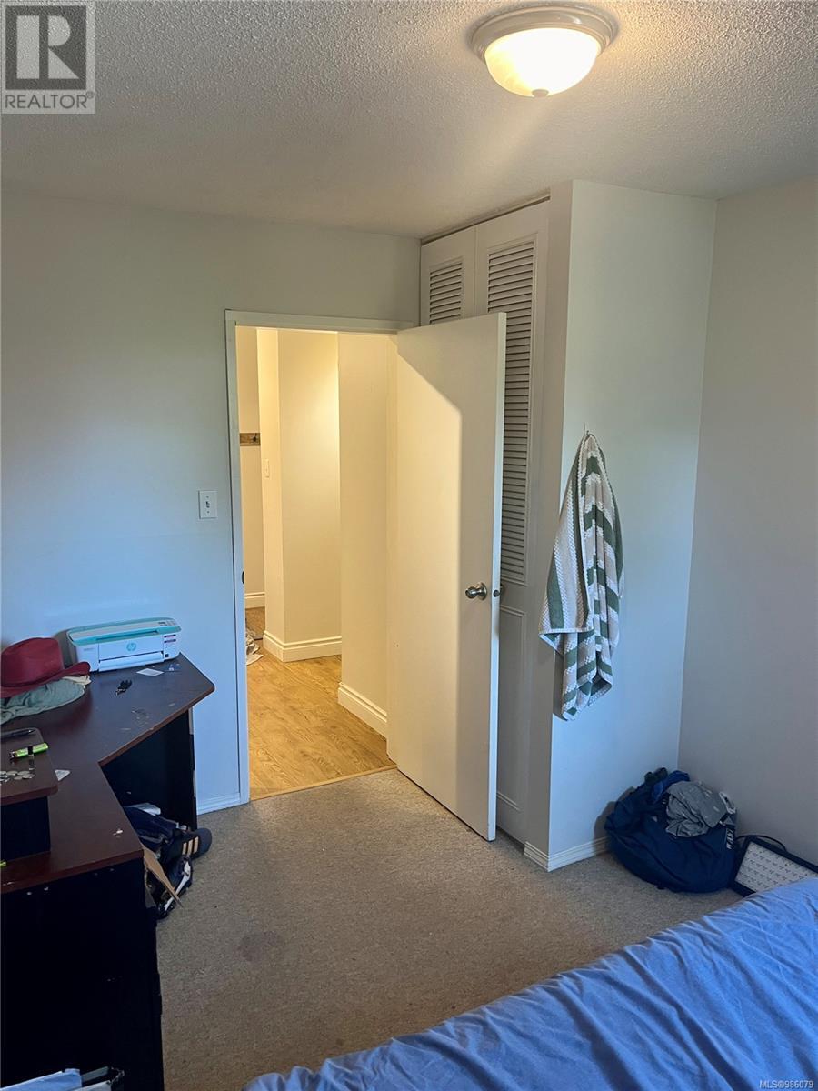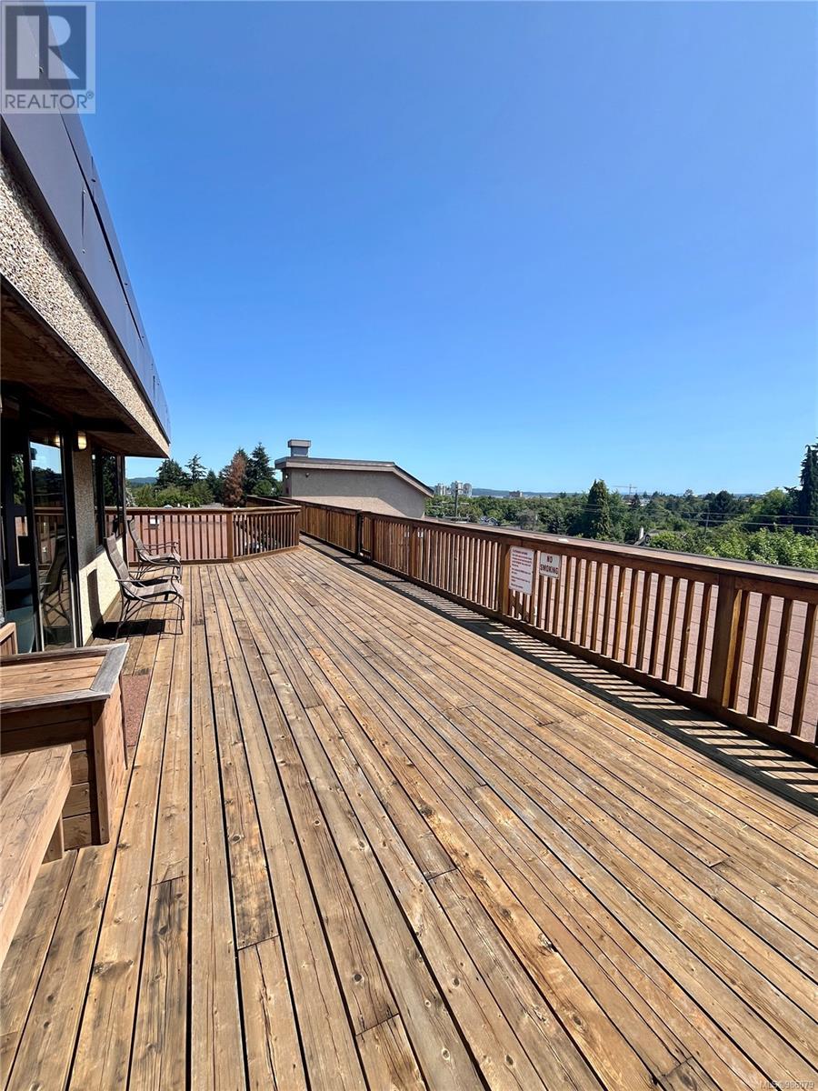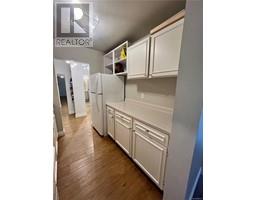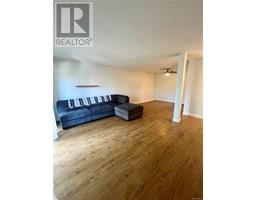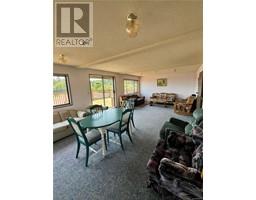214 550 Bradley St Nanaimo, British Columbia V9S 5N4
$314,900Maintenance,
$388.84 Monthly
Maintenance,
$388.84 MonthlyHow about enjoying some rooftop relaxation? This stylish 2-bedroom, 1-bath condo offers an incredible rooftop deck with breathtaking views of the downtown skyline and Nanaimo waterfront! Recent updates, including laminate flooring, fresh paint, and modern light fixtures, make this home even more appealing. You'll enjoy the convenience of secure underground parking, a storage unit, laundry on every floor, and an alarmed bike storage area. Plus, the top-floor communal room is perfect for social gatherings. With an on-site caretaker and low strata fees, this centrally located condo is close to Maffeo Sutton Park, VIU, and local shopping. Whether you're a potential buyer or investor, the option for rentals adds extra flexibility. Unfortunately, no pets are allowed. Book your showing today! All measurements are approximate. Please verify if important. (id:59116)
Property Details
| MLS® Number | 986079 |
| Property Type | Single Family |
| Neigbourhood | Central Nanaimo |
| Community Features | Pets Not Allowed, Family Oriented |
| Features | Central Location, Other, Marine Oriented |
| Parking Space Total | 1 |
| Plan | Vis1176 |
| View Type | City View, Ocean View |
Building
| Bathroom Total | 1 |
| Bedrooms Total | 2 |
| Appliances | Refrigerator, Stove, Washer, Dryer |
| Constructed Date | 1980 |
| Cooling Type | None |
| Fire Protection | Fire Alarm System, Sprinkler System-fire |
| Heating Fuel | Electric |
| Heating Type | Baseboard Heaters |
| Size Interior | 888 Ft2 |
| Total Finished Area | 888 Sqft |
| Type | Apartment |
Parking
| Underground |
Land
| Access Type | Road Access |
| Acreage | Yes |
| Size Irregular | 1 |
| Size Total | 1 Ac |
| Size Total Text | 1 Ac |
| Zoning Description | R8 |
| Zoning Type | Multi-family |
Rooms
| Level | Type | Length | Width | Dimensions |
|---|---|---|---|---|
| Main Level | Primary Bedroom | 11 ft | 11 ft x Measurements not available | |
| Main Level | Bathroom | 4-Piece | ||
| Main Level | Bedroom | 9 ft | 9 ft x Measurements not available | |
| Main Level | Living Room | 15'1 x 15'7 | ||
| Main Level | Dining Room | 8 ft | 8 ft x Measurements not available | |
| Main Level | Kitchen | 8 ft | Measurements not available x 8 ft | |
| Main Level | Entrance | 3'6 x 5'3 |
https://www.realtor.ca/real-estate/27864293/214-550-bradley-st-nanaimo-central-nanaimo
Contact Us
Contact us for more information

Cory Mcnabb
www.corymcnabb.ca/
4200 Island Highway North
Nanaimo, British Columbia V9T 1W6









