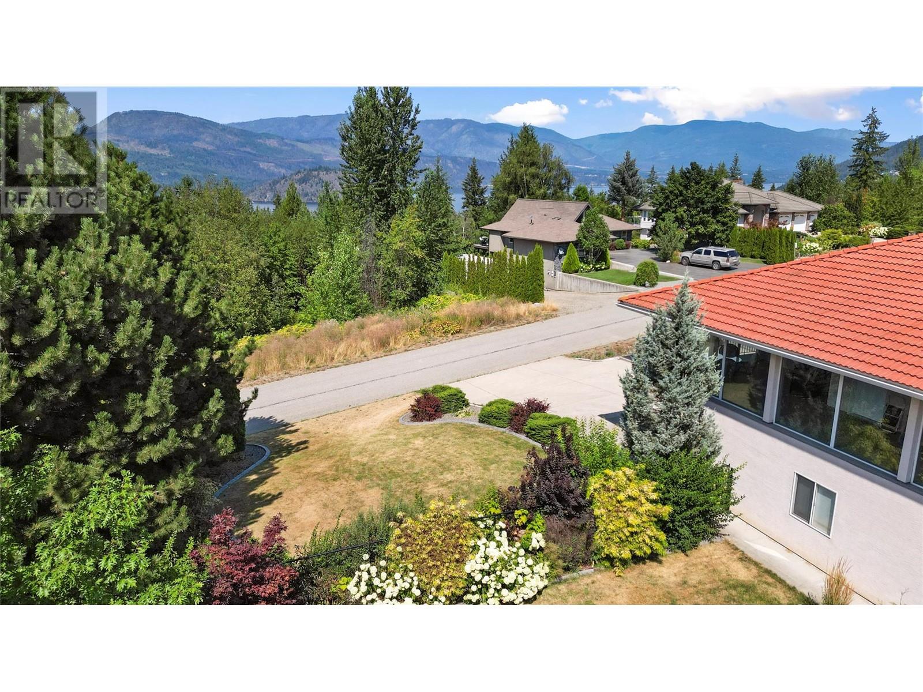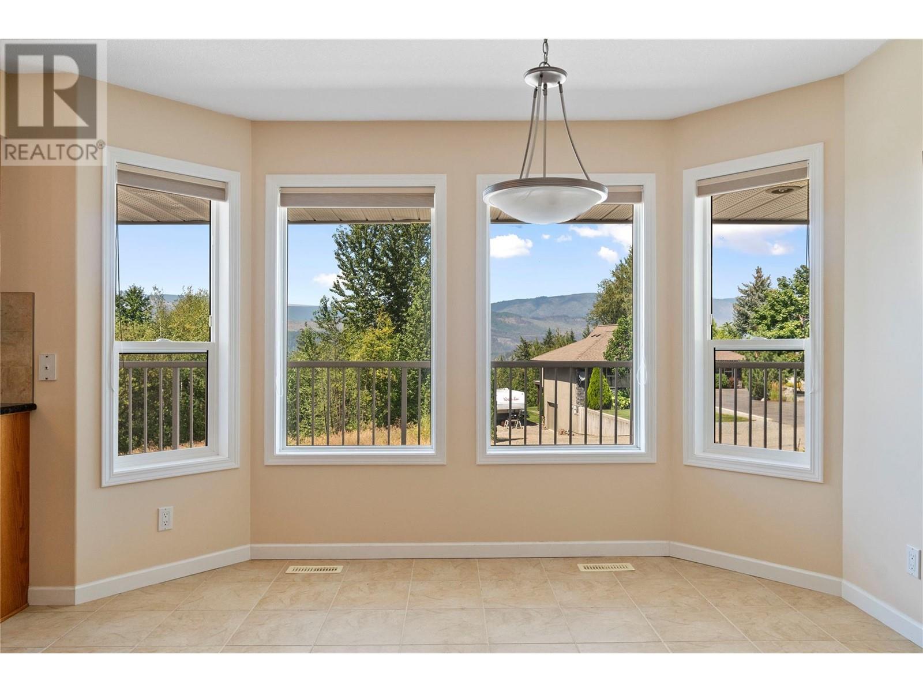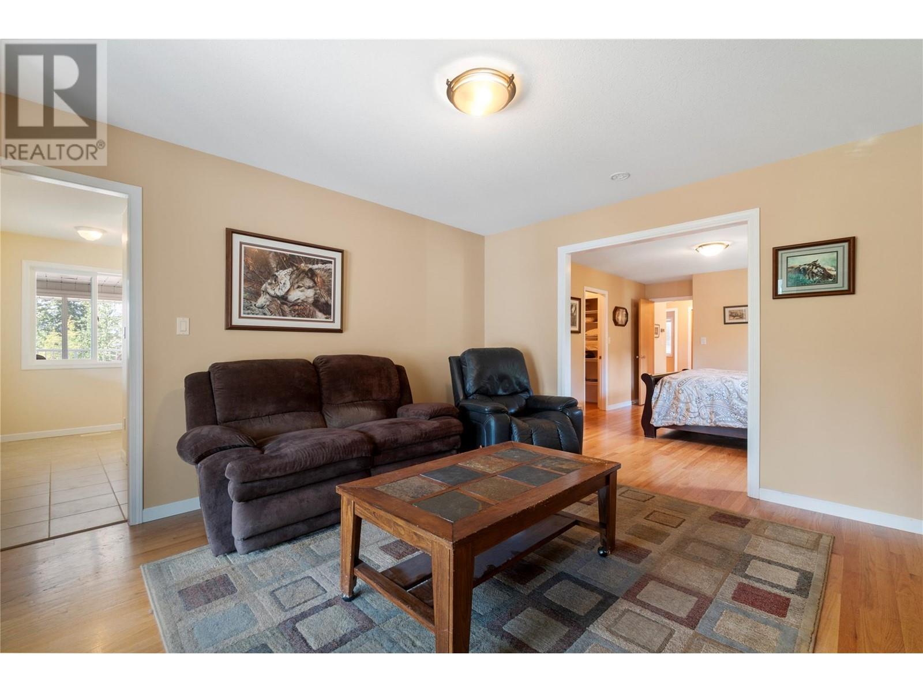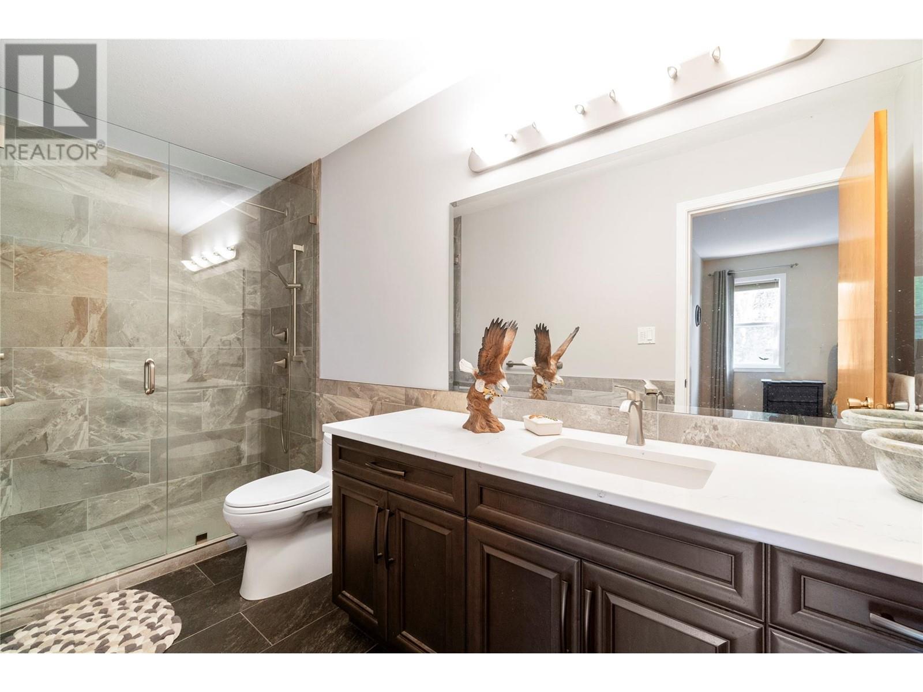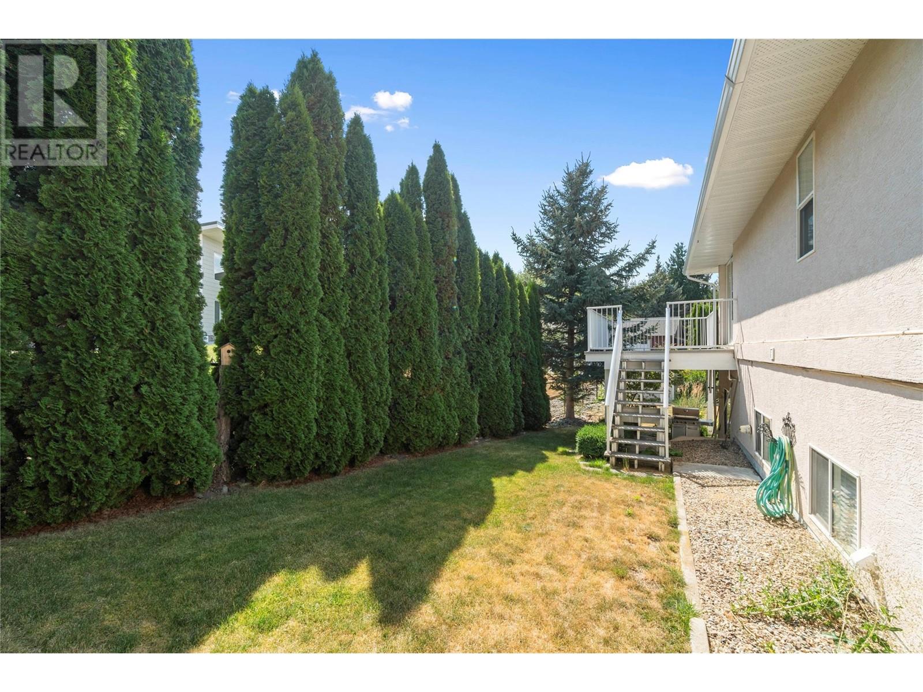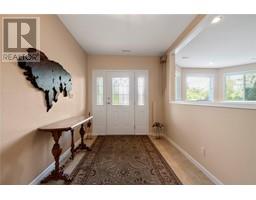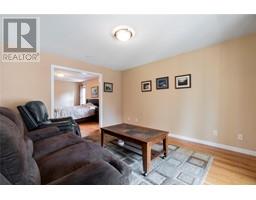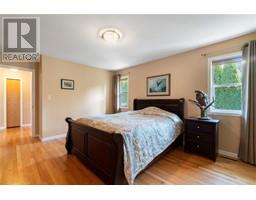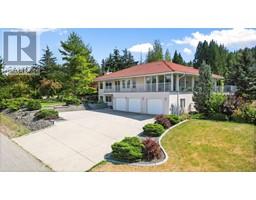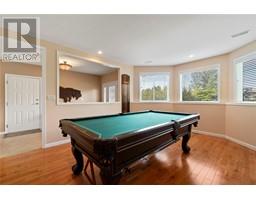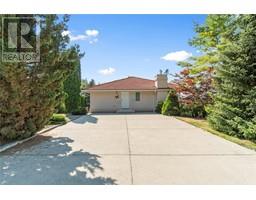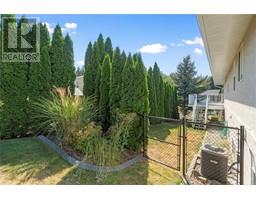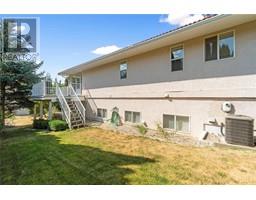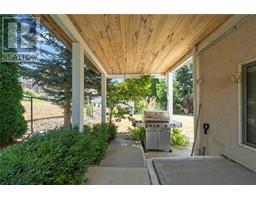2143 Pleasant Dale Road W Blind Bay, British Columbia V0E 2W1
$900,000
Discover serene living in the beautiful community of Blind Bay with this stunning lakeview property, designed for luxury and convenience. With a 3-car garage and two generous driveways, there’s ample room for vehicles, RVs, or boats. Step inside to find three spacious bedrooms and a versatile den, perfect for a home office. The primary suite offers a spa-inspired ensuite, creating a peaceful retreat. At the heart of the home is an open-concept kitchen featuring granite countertops, plentiful cabinetry, and a large dining area that opens to an enclosed sunroom—ideal for year-round relaxation. Rich hardwood flooring flows across the main level, anchored by a cozy gas fireplace in the living room. The fully finished basement is an entertainer's dream, with a sprawling rec room, a second gas fireplace, and a custom entertainment center. This level also includes an extra bedroom, a full bathroom, a laundry room, and ample storage. Outside, a fenced side and backyard provide privacy and space for outdoor activities. This home perfectly blends luxury, comfort, and functionality in the peaceful setting of Blind Bay. Don’t miss this exceptional property! (id:59116)
Property Details
| MLS® Number | 10328326 |
| Property Type | Single Family |
| Neigbourhood | Blind Bay |
| Features | Central Island |
| Parking Space Total | 9 |
| View Type | Lake View, View (panoramic) |
Building
| Bathroom Total | 3 |
| Bedrooms Total | 3 |
| Appliances | Refrigerator, Dishwasher, Dryer, Range - Electric, Microwave, Washer |
| Architectural Style | Contemporary |
| Basement Type | Full |
| Constructed Date | 1997 |
| Construction Style Attachment | Detached |
| Cooling Type | Central Air Conditioning |
| Exterior Finish | Stucco |
| Fireplace Fuel | Gas |
| Fireplace Present | Yes |
| Fireplace Type | Unknown |
| Flooring Type | Carpeted, Ceramic Tile, Hardwood |
| Heating Type | Forced Air, See Remarks |
| Roof Material | Tile |
| Roof Style | Unknown |
| Stories Total | 2 |
| Size Interior | 2,819 Ft2 |
| Type | House |
| Utility Water | Private Utility |
Parking
| Attached Garage | 3 |
Land
| Acreage | No |
| Fence Type | Chain Link |
| Sewer | Septic Tank |
| Size Irregular | 0.29 |
| Size Total | 0.29 Ac|under 1 Acre |
| Size Total Text | 0.29 Ac|under 1 Acre |
| Zoning Type | Unknown |
Rooms
| Level | Type | Length | Width | Dimensions |
|---|---|---|---|---|
| Lower Level | Other | 40'3'' x 14'1'' | ||
| Lower Level | Other | 22'10'' x 20'11'' | ||
| Lower Level | Other | 5'11'' x 4'3'' | ||
| Lower Level | Utility Room | 7'5'' x 4'8'' | ||
| Lower Level | Recreation Room | 26'11'' x 14'3'' | ||
| Lower Level | Laundry Room | 16'9'' x 14'6'' | ||
| Lower Level | Foyer | 14'3'' x 7'11'' | ||
| Lower Level | Bedroom | 10'7'' x 12'3'' | ||
| Lower Level | 4pc Bathroom | 7'2'' x 7'6'' | ||
| Main Level | Other | 8'2'' x 8'6'' | ||
| Main Level | Sunroom | 39' x 14'1'' | ||
| Main Level | Primary Bedroom | 11'10'' x 16'3'' | ||
| Main Level | Office | 8'11'' x 11' | ||
| Main Level | Living Room | 18'4'' x 21'5'' | ||
| Main Level | Kitchen | 17'2'' x 12'2'' | ||
| Main Level | Dining Room | 16' x 11'11'' | ||
| Main Level | Den | 11'10'' x 13'7'' | ||
| Main Level | Bedroom | 8'10'' x 14'9'' | ||
| Main Level | 4pc Bathroom | 8' x 7'10'' | ||
| Main Level | 3pc Ensuite Bath | 4'11'' x 12'1'' |
https://www.realtor.ca/real-estate/27645998/2143-pleasant-dale-road-w-blind-bay-blind-bay
Contact Us
Contact us for more information
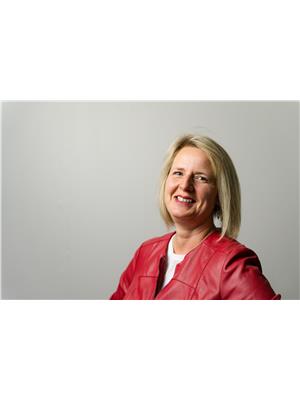
Susi During
www.salmonarmproperties.com/
https://www.linkedin.com/in/susi-during-380baa2a/






