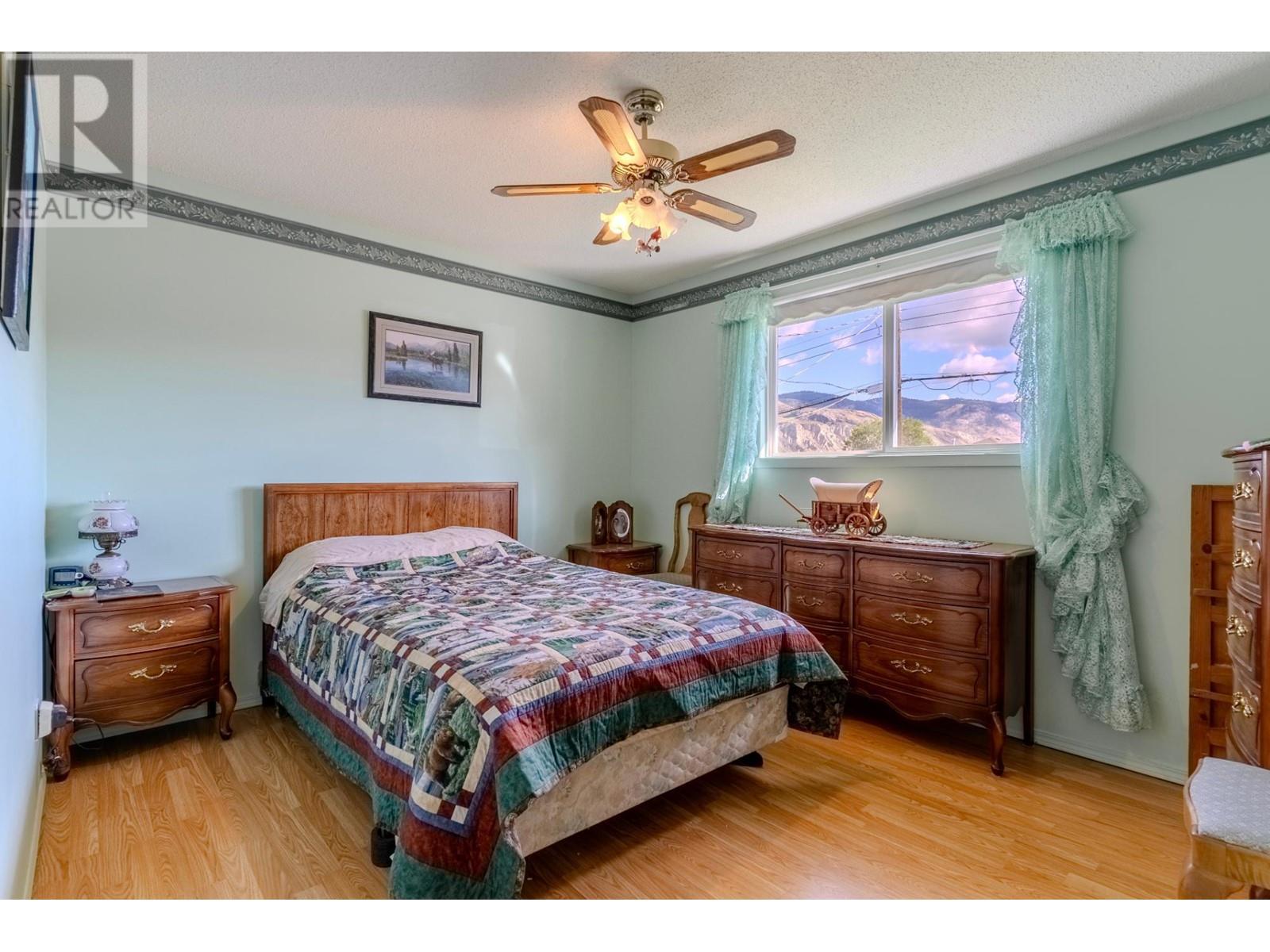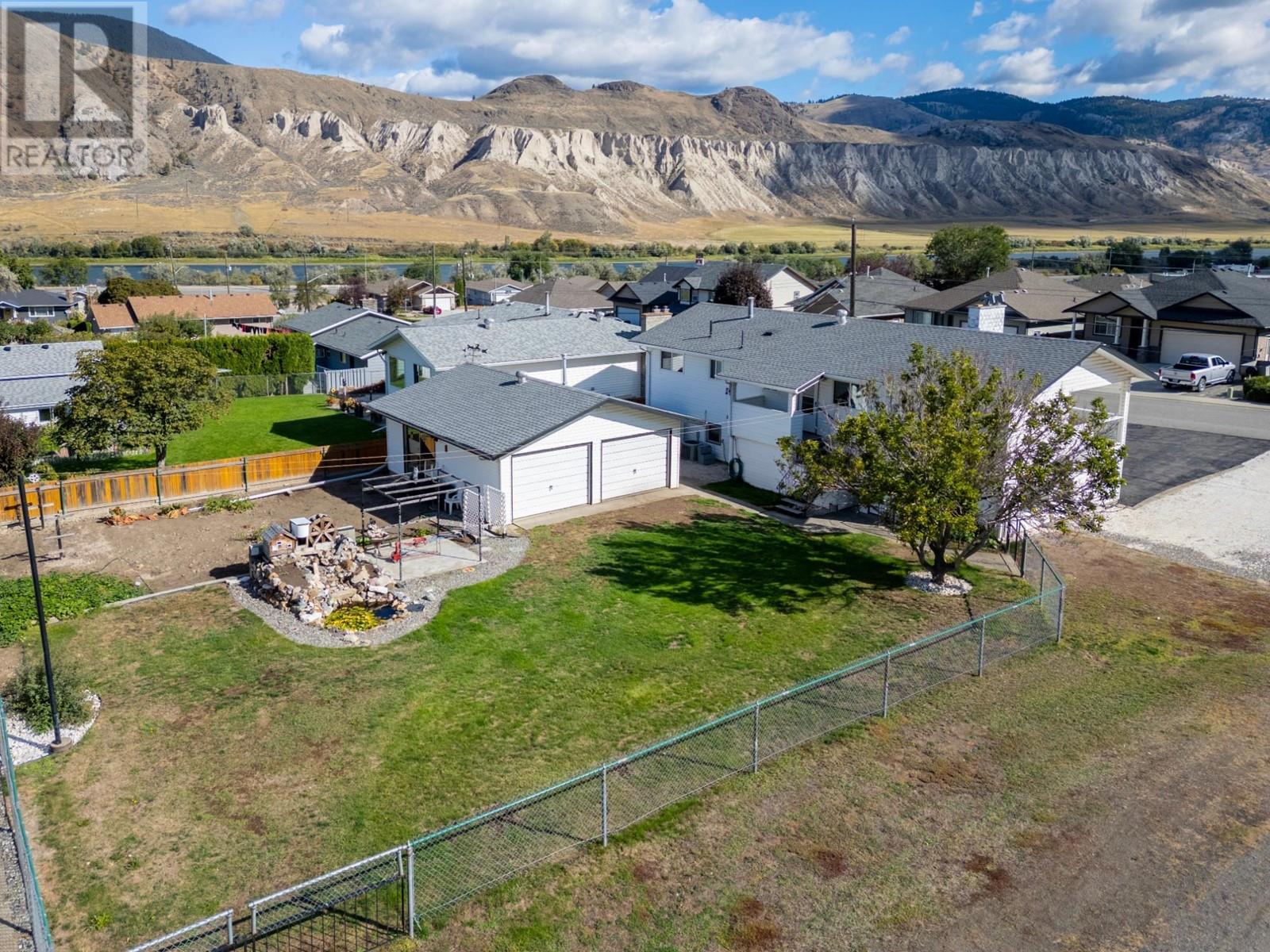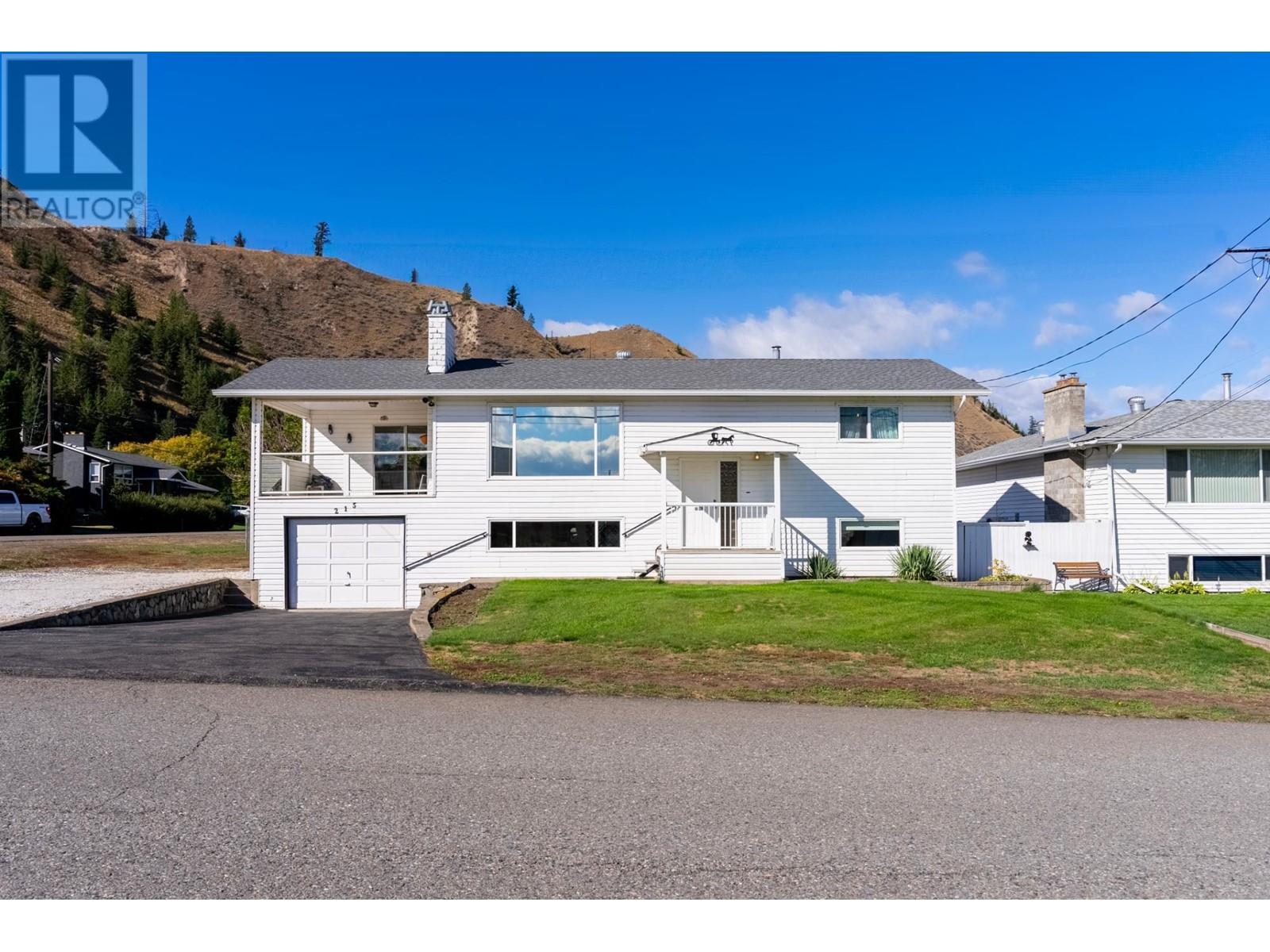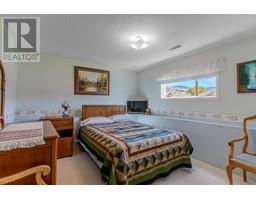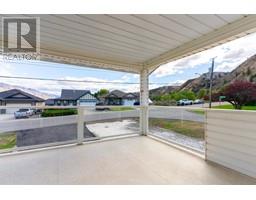215 O'connor Road Kamloops, British Columbia V2C 5A4
$698,500
First time offered in over 30 years! This well-appointed home in the heart of Dallas is ready for its next chapter. Featuring two bedrooms on the main floor and two more downstairs, plus two full bathrooms, there's space for everyone. The upper level boasts a cozy family room with an additional space that can easily be transformed into a third main floor bedroom or home office. Enjoy warm summer evenings on the spacious sundeck, while the lower level's large family room is perfect for entertainment. The standout feature is the expansive lot with a detached two-car garage/shop (30x25), ideal for hobbies or storage. The fully fenced yard offers RV parking in the front, additional shop parking in the back, and a large area previously used as a thriving vegetable garden. Located in a family-friendly community, this property has endless possibilities. Don't miss out on this unique opportunity; call the listing broker today for full details and to schedule your (id:59116)
Property Details
| MLS® Number | 181109 |
| Property Type | Single Family |
| Neigbourhood | Dallas |
| Community Name | Dallas |
| Features | Private Setting |
| Parking Space Total | 1 |
Building
| Bathroom Total | 2 |
| Bedrooms Total | 4 |
| Appliances | Range, Refrigerator, Dishwasher, Washer & Dryer |
| Constructed Date | 1973 |
| Construction Style Attachment | Detached |
| Exterior Finish | Vinyl Siding |
| Fireplace Fuel | Gas |
| Fireplace Present | Yes |
| Fireplace Type | Unknown |
| Flooring Type | Mixed Flooring |
| Half Bath Total | 1 |
| Heating Type | Forced Air, See Remarks |
| Roof Material | Asphalt Shingle |
| Roof Style | Unknown |
| Size Interior | 2,074 Ft2 |
| Type | House |
| Utility Water | Municipal Water |
Parking
| See Remarks | |
| Attached Garage | 1 |
| R V |
Land
| Access Type | Highway Access |
| Acreage | No |
| Fence Type | Fence |
| Sewer | Municipal Sewage System |
| Size Irregular | 0.23 |
| Size Total | 0.23 Ac|under 1 Acre |
| Size Total Text | 0.23 Ac|under 1 Acre |
| Zoning Type | Unknown |
Rooms
| Level | Type | Length | Width | Dimensions |
|---|---|---|---|---|
| Basement | Bedroom | 9'0'' x 9'6'' | ||
| Basement | Partial Bathroom | Measurements not available | ||
| Basement | Bedroom | 12'0'' x 11'0'' | ||
| Basement | Hobby Room | 11'0'' x 12'6'' | ||
| Basement | Family Room | 11'0'' x 16'6'' | ||
| Basement | Laundry Room | 9'0'' x 11'0'' | ||
| Main Level | Bedroom | 12'0'' x 10'0'' | ||
| Main Level | Bedroom | 9'0'' x 10'0'' | ||
| Main Level | Full Bathroom | Measurements not available | ||
| Main Level | Living Room | 17'0'' x 13'0'' | ||
| Main Level | Family Room | 13'0'' x 10'0'' | ||
| Main Level | Foyer | 6'0'' x 4'0'' | ||
| Main Level | Kitchen | 12'0'' x 10'3'' | ||
| Main Level | Dining Room | 9'6'' x 10'3'' |
https://www.realtor.ca/real-estate/27464431/215-oconnor-road-kamloops-dallas
Contact Us
Contact us for more information

David Lawrence
Personal Real Estate Corporation
https://www.kamloopsrealestateagent.com/
800 Seymour Street
Kamloops, British Columbia V2C 2H5








