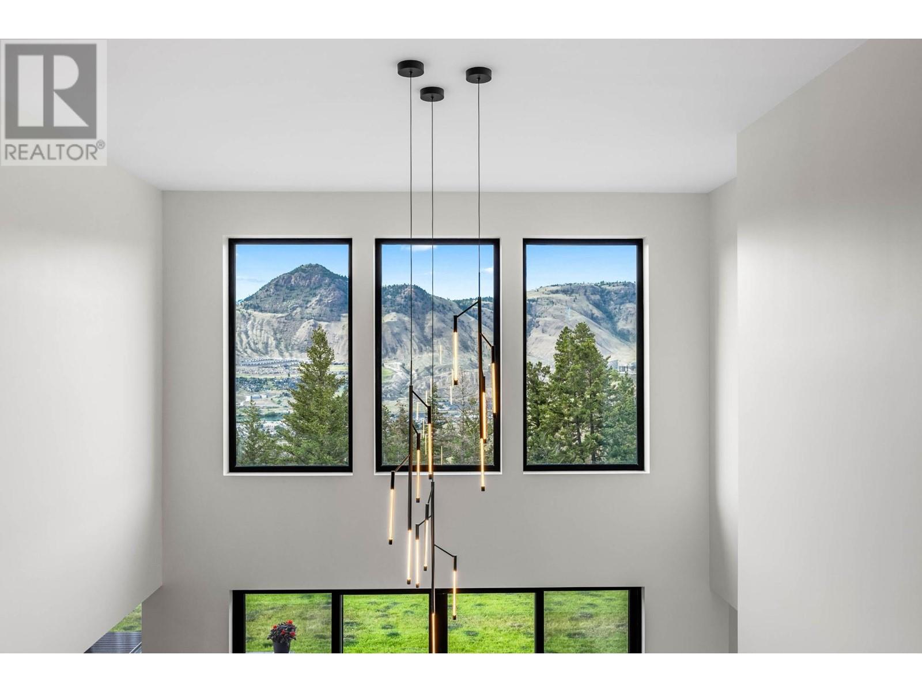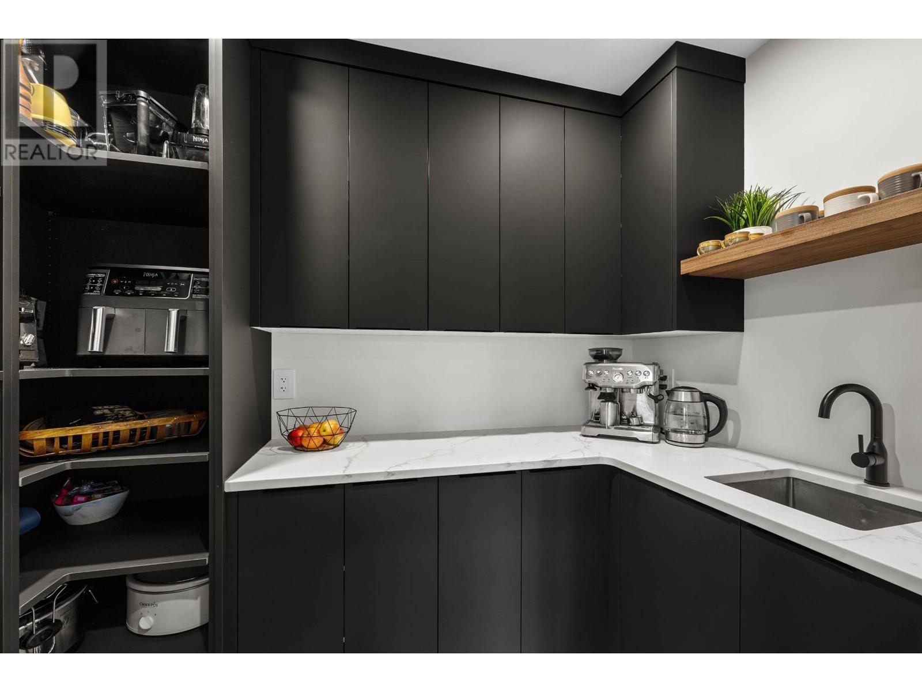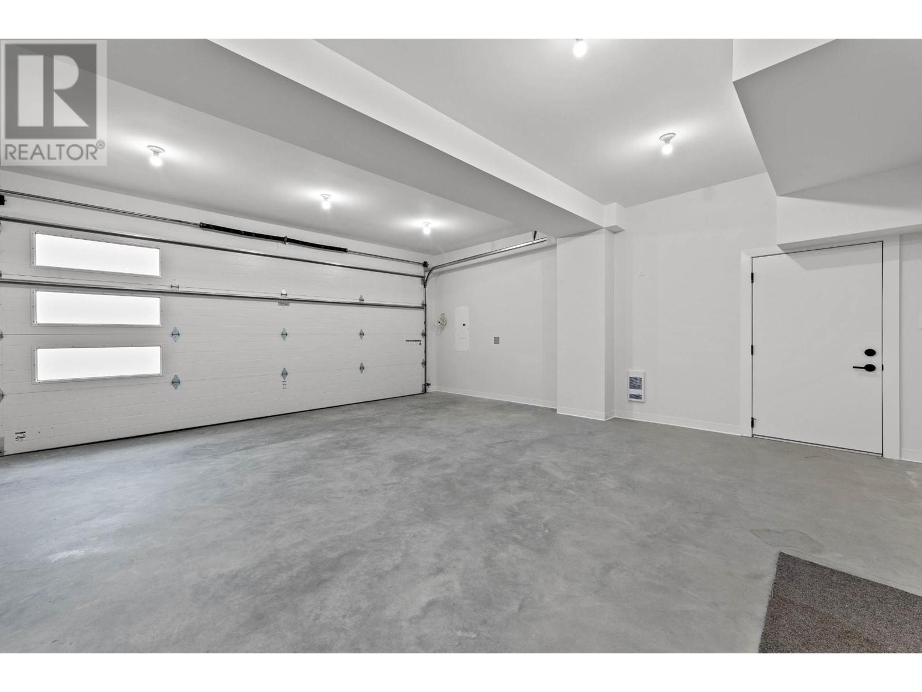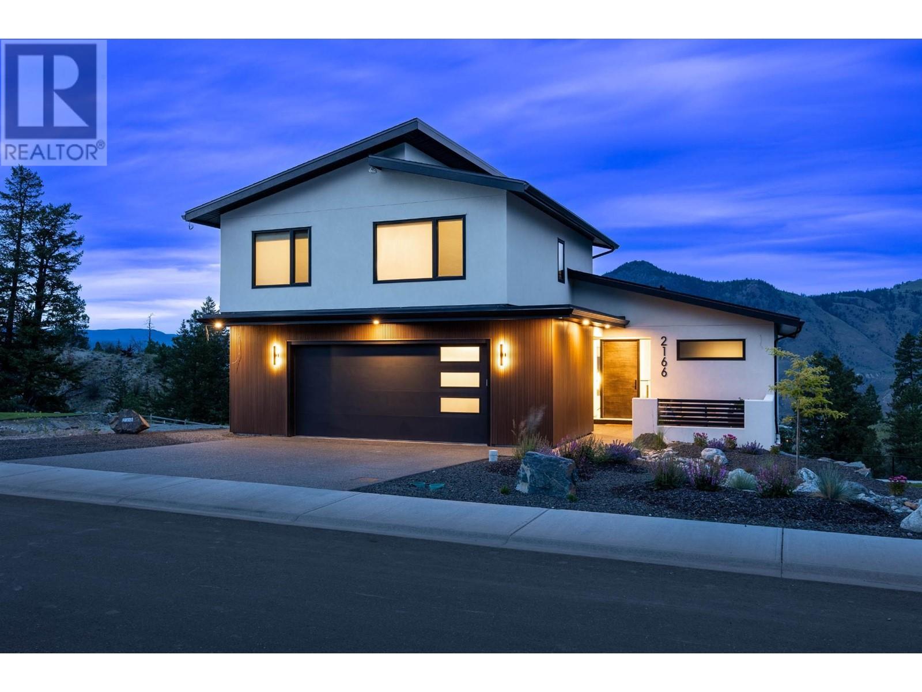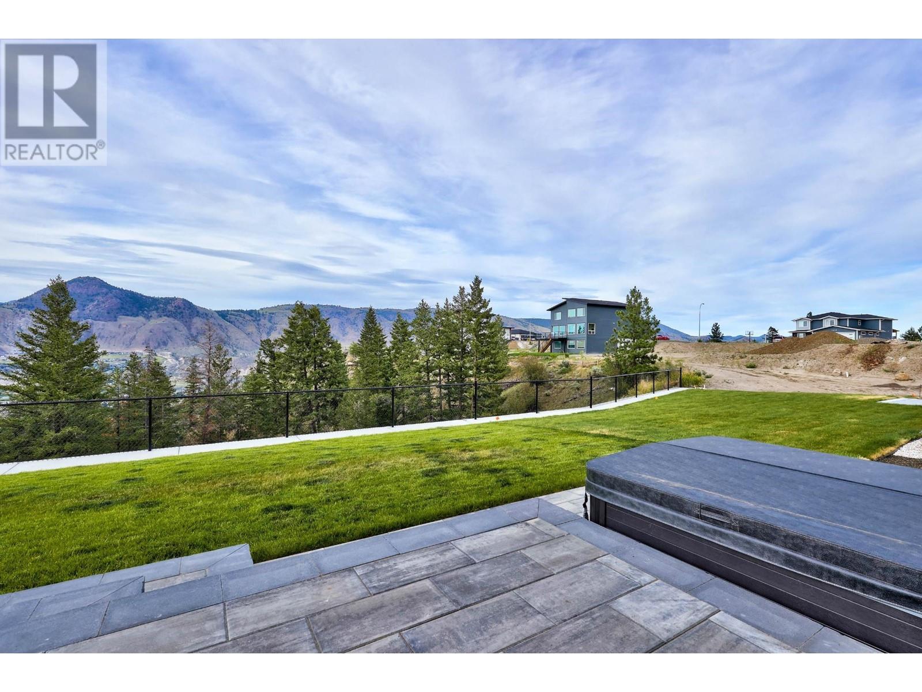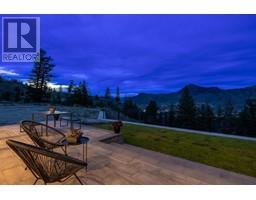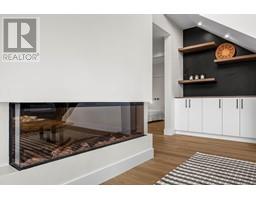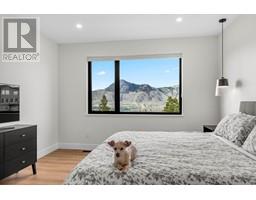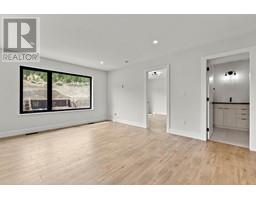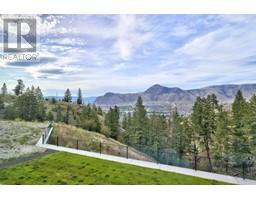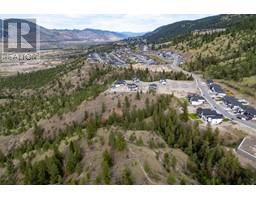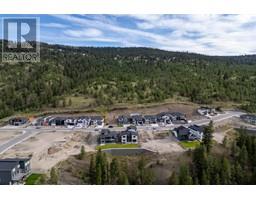2166 Galore Crescent Kamloops, British Columbia V2H 1T7
$1,499,900
Welcome to your dream home in Juniper West, where luxury meets tranquility, w/ panoramic views of the river & mountains. This custom-built home, a Keystone Award finalist, has many features that will impress. Step inside & be greeted by the main living area featuring 20ft ceilings. 4 bedrooms, 3 bathrooms, office, & den, offering ample space for both relaxation & productivity. Highlights of the home include 600 sqft bonus room, complete with rough-ins for a virtual golf & future bar area. Additionally, a 700 square foot, 1-bedroom legal suite above the garage offers flexibility & privacy. The home also includes 2 mechanical rooms & in-floor heating. The heart of the home, the custom kitchen, not only offers breathtaking views but also provides access to a large patio, ideal for dining while soaking in the picturesque surroundings. Don't miss this rare opportunity to own a truly exceptional home, where luxury & comfort converge to create the ultimate living experience. (id:59116)
Property Details
| MLS® Number | 10334390 |
| Property Type | Single Family |
| Neigbourhood | Juniper Ridge |
| Amenities Near By | Park, Recreation |
| Community Features | Family Oriented |
| Features | Private Setting |
| Parking Space Total | 2 |
Building
| Bathroom Total | 4 |
| Bedrooms Total | 5 |
| Appliances | Range, Refrigerator, Dishwasher, Washer & Dryer |
| Architectural Style | Ranch |
| Constructed Date | 2023 |
| Construction Style Attachment | Detached |
| Cooling Type | Central Air Conditioning |
| Exterior Finish | Composite Siding |
| Fireplace Fuel | Electric |
| Fireplace Present | Yes |
| Fireplace Type | Unknown |
| Flooring Type | Carpeted, Ceramic Tile, Laminate |
| Heating Type | In Floor Heating, Other |
| Roof Material | Asphalt Shingle |
| Roof Style | Unknown |
| Stories Total | 3 |
| Size Interior | 3,510 Ft2 |
| Type | House |
| Utility Water | Municipal Water |
Parking
| See Remarks | |
| Attached Garage | 2 |
Land
| Acreage | No |
| Land Amenities | Park, Recreation |
| Landscape Features | Landscaped |
| Sewer | Municipal Sewage System |
| Size Irregular | 0.25 |
| Size Total | 0.25 Ac|under 1 Acre |
| Size Total Text | 0.25 Ac|under 1 Acre |
| Zoning Type | Unknown |
Rooms
| Level | Type | Length | Width | Dimensions |
|---|---|---|---|---|
| Second Level | Primary Bedroom | 13'0'' x 14'0'' | ||
| Second Level | Laundry Room | 14'7'' x 5'8'' | ||
| Second Level | Bedroom | 11'2'' x 12'0'' | ||
| Second Level | Bedroom | 10'1'' x 11'11'' | ||
| Second Level | Full Ensuite Bathroom | Measurements not available | ||
| Second Level | Full Bathroom | Measurements not available | ||
| Basement | Media | 26'8'' x 20'10'' | ||
| Lower Level | Kitchen | 15'7'' x 14'1'' | ||
| Lower Level | Bedroom | 11'6'' x 10'6'' | ||
| Lower Level | Living Room | 13'2'' x 12'11'' | ||
| Lower Level | Full Bathroom | Measurements not available | ||
| Main Level | Kitchen | 14'0'' x 20'2'' | ||
| Main Level | Games Room | 13'0'' x 7'4'' | ||
| Main Level | Storage | 13'6'' x 8'8'' | ||
| Main Level | Bedroom | 12'4'' x 11'6'' | ||
| Main Level | Office | 13'0'' x 7'7'' | ||
| Main Level | Living Room | 15'11'' x 19'6'' | ||
| Main Level | Dining Room | 13'6'' x 11'0'' | ||
| Main Level | Full Bathroom | Measurements not available |
https://www.realtor.ca/real-estate/27881542/2166-galore-crescent-kamloops-juniper-ridge
Contact Us
Contact us for more information

Richard Burnett
109 Victoria Street
Kamloops, British Columbia V2C 1Z4





