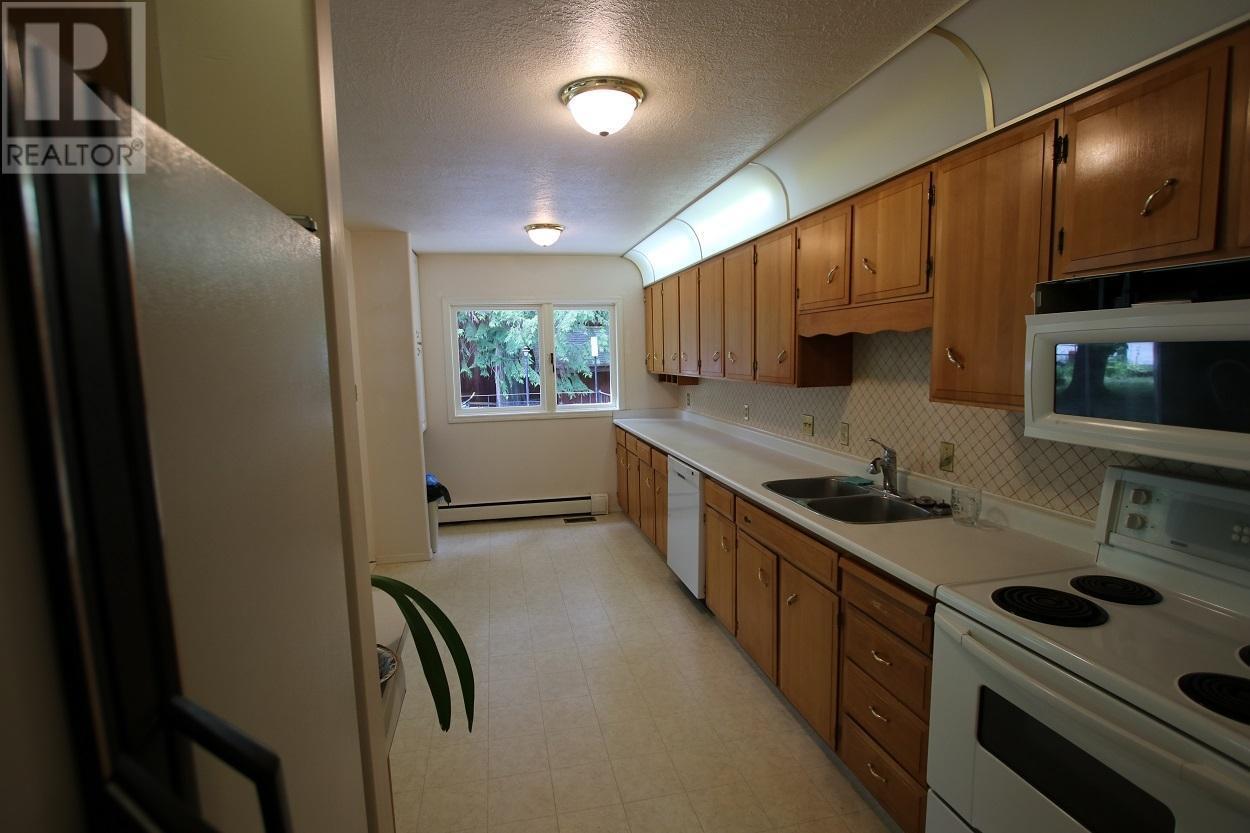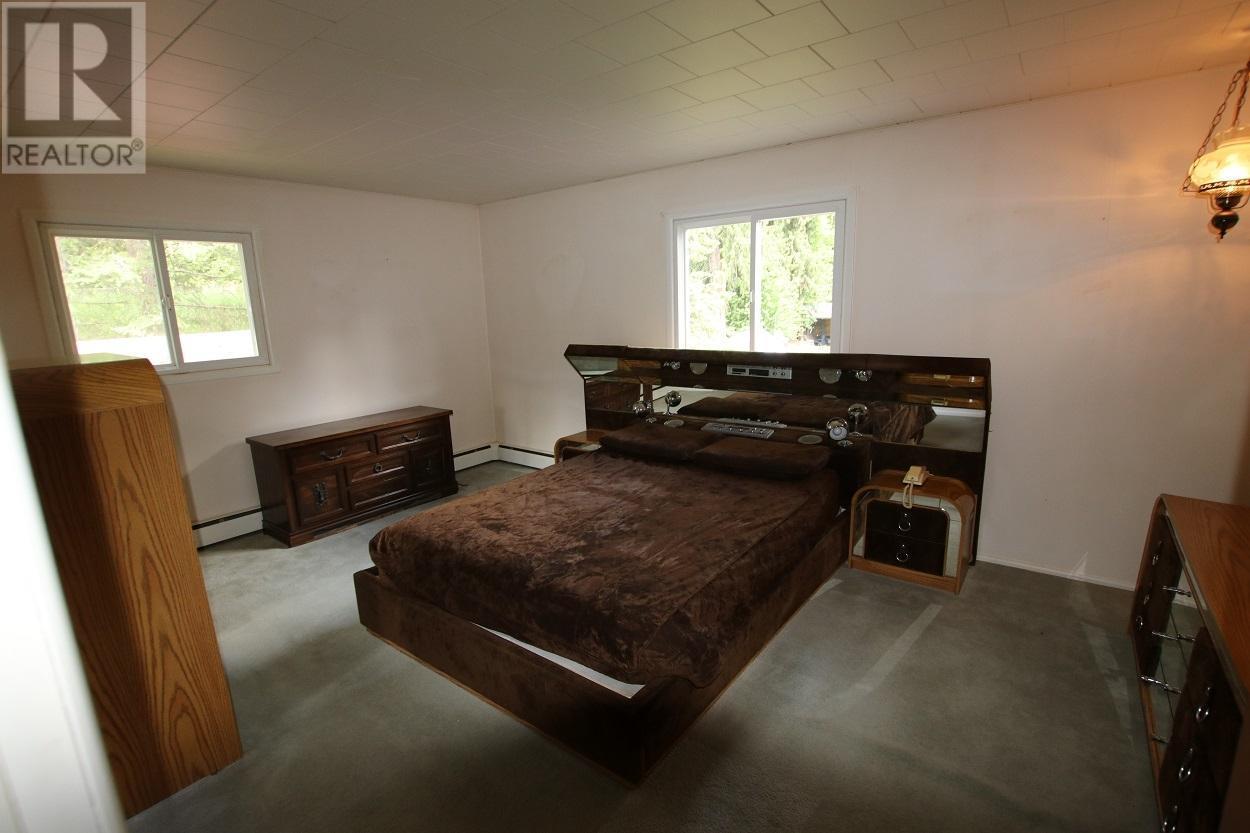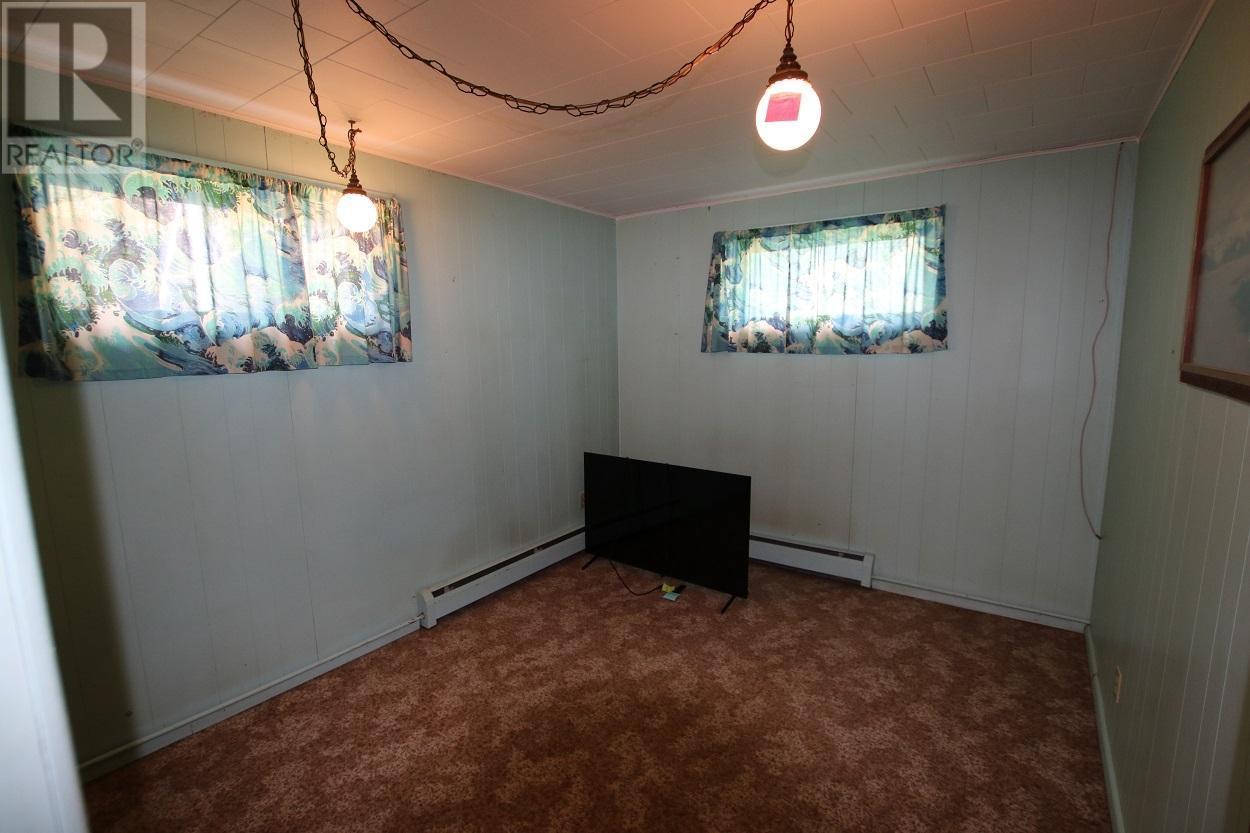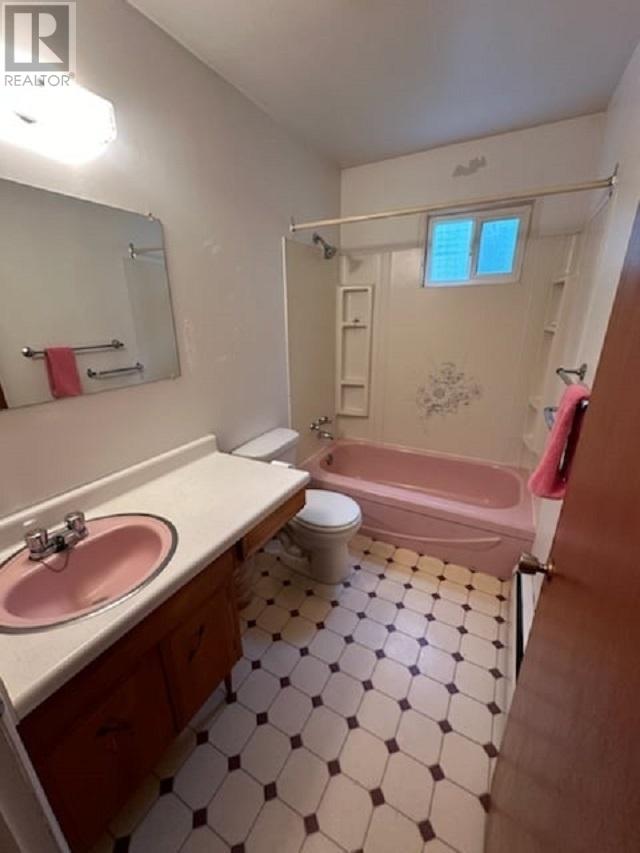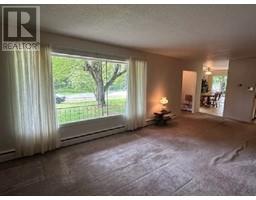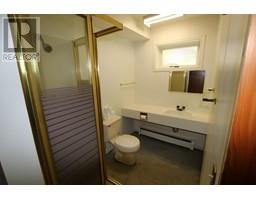217 6th Street Nakusp, British Columbia V0G 1R0
$580,000
Generous-sized 4 level-split family home, on a large lot. Situated on a no thru-road in Nakusp, just 6 blocks from the main street, offers a private setting. This home boasts 5 bedrooms and 3 bathrooms. The open-design kitchen & dining room, is perfect for large family gatherings, with a concrete patio just off the dining area. 3 bedrooms are located, up 5 stairs, at the rear of the main floor split. The basement features a large family room, 2 bedrooms, bathroom, laundry, a workshop area, furnace room and plenty of storage. This circa 1965 home is well built with a 10 year old roof, some new windows, hot water heat and 2 fire places. Large (21' X 25') garage / workshop, with an 11 foot ceiling, for tinkering and covered parking. Nicely landscaped yard with gated access to the old rail trail, for your daily walks. (id:59116)
Property Details
| MLS® Number | 2476547 |
| Property Type | Single Family |
| Neigbourhood | Nakusp |
| Amenities Near By | Golf Nearby, Recreation, Shopping |
| Features | Private Setting, Balcony |
| Parking Space Total | 4 |
| View Type | Mountain View |
Building
| Bathroom Total | 3 |
| Bedrooms Total | 5 |
| Appliances | Range, Refrigerator, Washer |
| Architectural Style | Split Level Entry |
| Basement Type | Full |
| Constructed Date | 1965 |
| Construction Style Attachment | Detached |
| Construction Style Split Level | Other |
| Exterior Finish | Wood |
| Fireplace Fuel | Wood |
| Fireplace Present | Yes |
| Fireplace Type | Conventional |
| Flooring Type | Carpeted, Linoleum |
| Heating Type | Hot Water, Other |
| Roof Material | Asphalt Shingle |
| Roof Style | Unknown |
| Size Interior | 2,220 Ft2 |
| Type | House |
| Utility Water | Municipal Water |
Parking
| See Remarks | |
| Attached Garage | 1 |
Land
| Acreage | No |
| Land Amenities | Golf Nearby, Recreation, Shopping |
| Sewer | Municipal Sewage System |
| Size Irregular | 0.25 |
| Size Total | 0.25 Ac|under 1 Acre |
| Size Total Text | 0.25 Ac|under 1 Acre |
| Zoning Type | Unknown |
Rooms
| Level | Type | Length | Width | Dimensions |
|---|---|---|---|---|
| Second Level | Bedroom | 11'3'' x 12'0'' | ||
| Second Level | Bedroom | 11'10'' x 12'2'' | ||
| Second Level | Primary Bedroom | 11'10'' x 16'8'' | ||
| Second Level | 4pc Ensuite Bath | Measurements not available | ||
| Second Level | 4pc Bathroom | Measurements not available | ||
| Basement | Family Room | 17'2'' x 23'0'' | ||
| Basement | Bedroom | 9'0'' x 9'6'' | ||
| Basement | Laundry Room | 8'0'' x 9'6'' | ||
| Basement | Bedroom | 9'8'' x 11'8'' | ||
| Basement | 4pc Bathroom | Measurements not available | ||
| Main Level | Kitchen | 9'7'' x 18'4'' | ||
| Main Level | Living Room | 13'2'' x 28'6'' | ||
| Main Level | Foyer | 6'5'' x 7'6'' | ||
| Main Level | Dining Room | 11'5'' x 14'9'' |
https://www.realtor.ca/real-estate/26821418/217-6th-street-nakusp-nakusp
Contact Us
Contact us for more information

Gord Marshall
P.o. Box 40
Nakusp, British Columbia V0G 1R0









