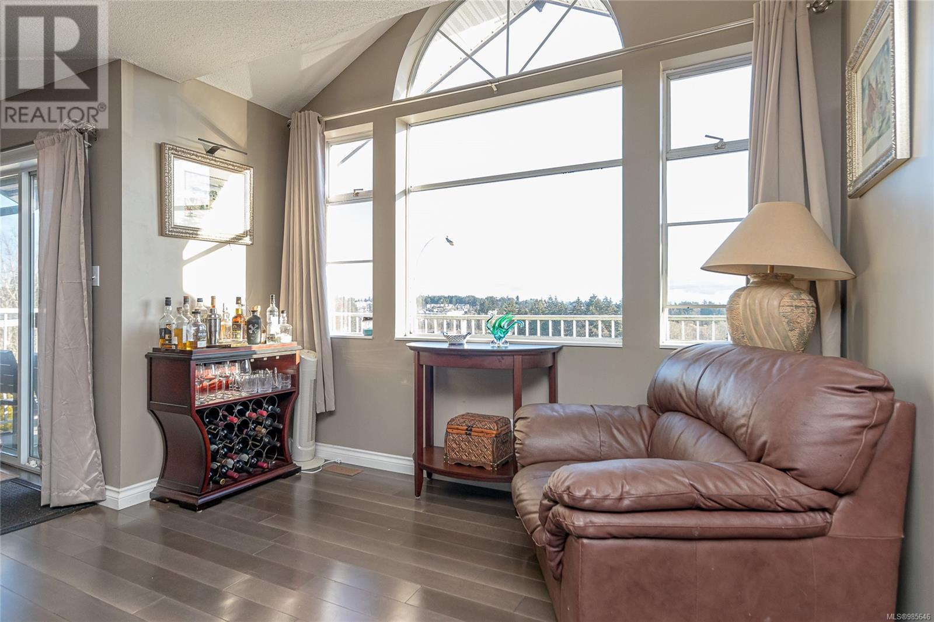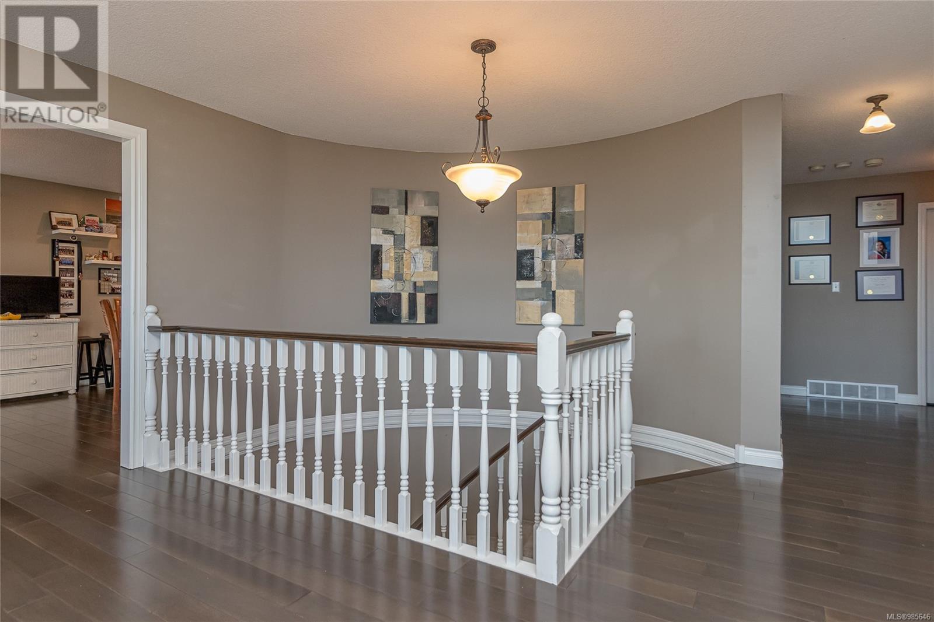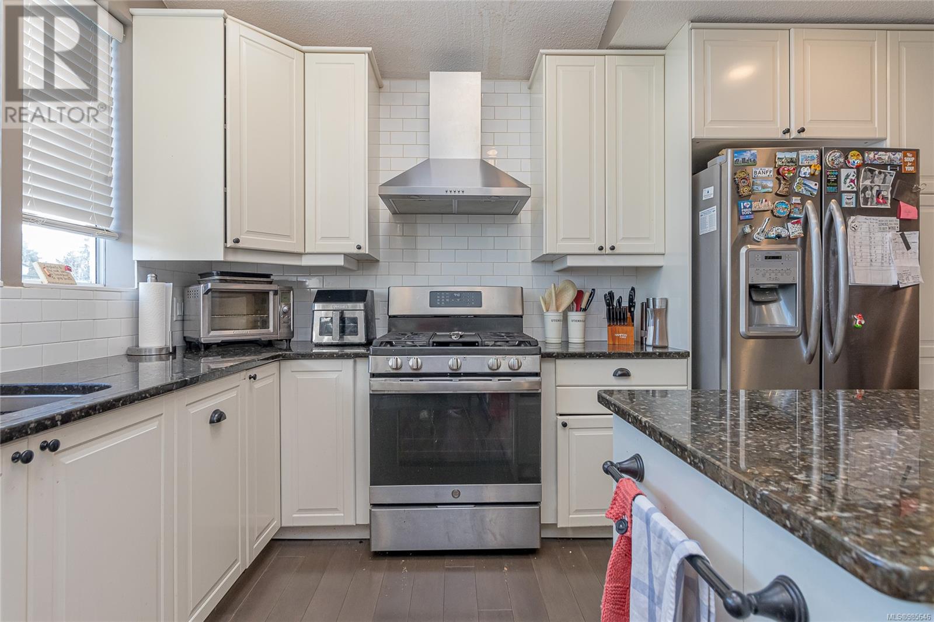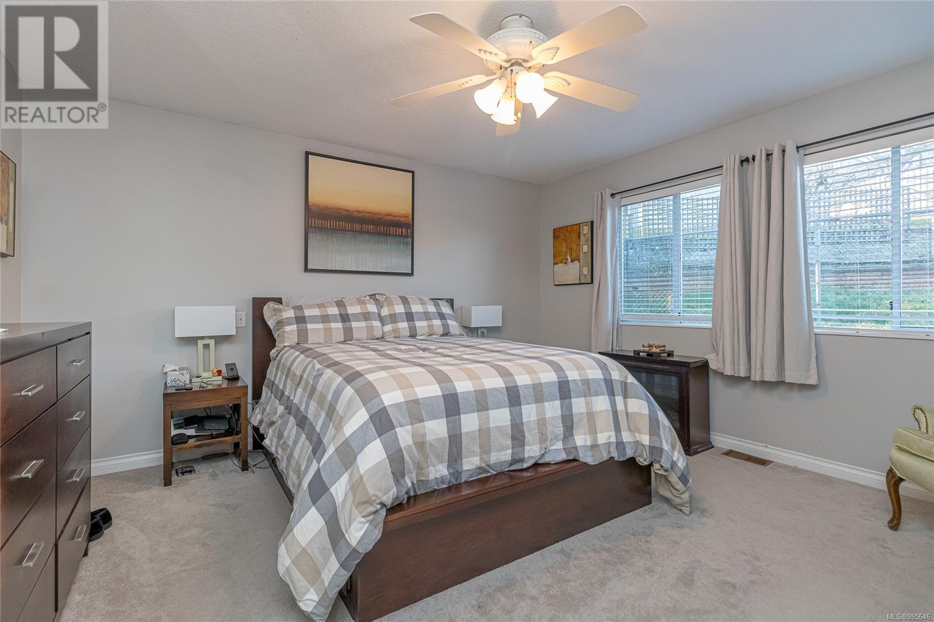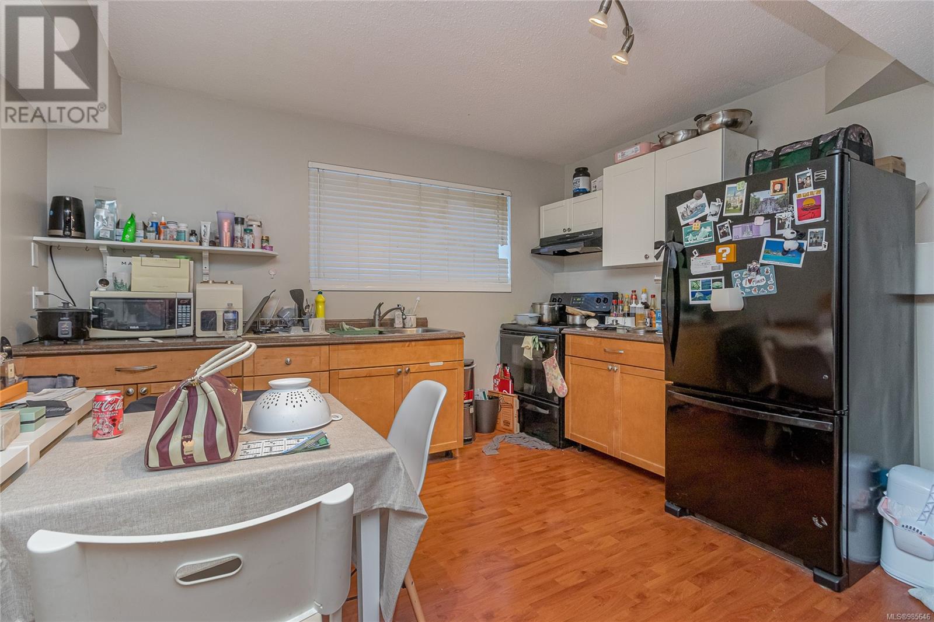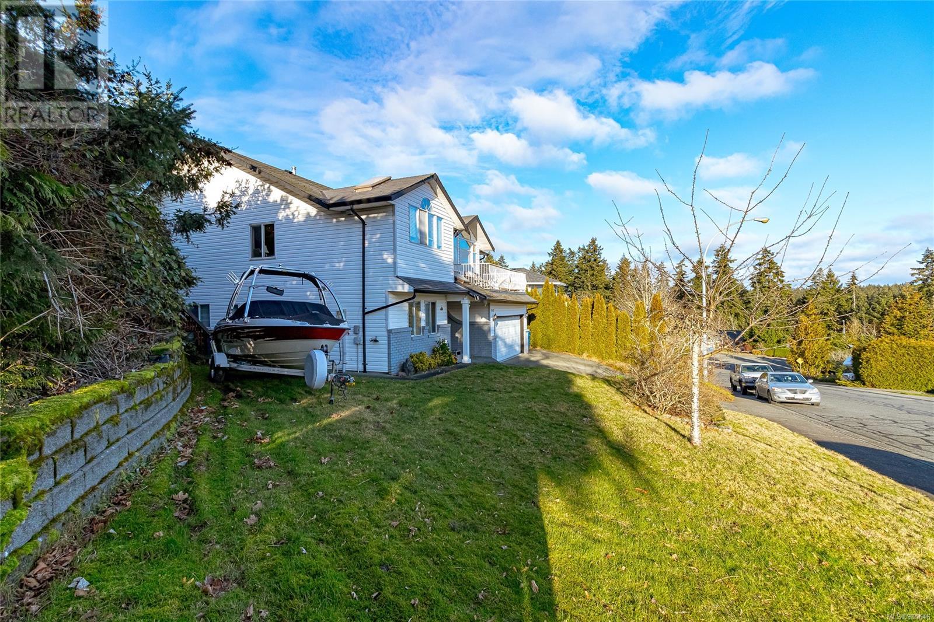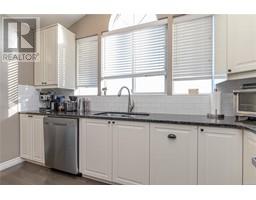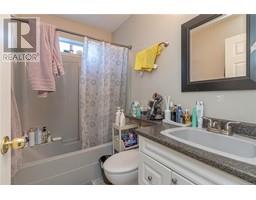217 Tahoe Ave Nanaimo, British Columbia V9R 6S2
$955,000
Beautiful large family home with 5 beds plus 1 den and 4 baths sits close to Westwood Lake park. It's impressive with its hardwood floor, vaulted ceiling, skylight, gas fireplace and a gourmet kitchen. Open concept living/dining room with access to a sunny front deck. Functional soft-close cabinets, large island with granite counters, gas range & vaulted ceiling with skylight which flows into large size kitchen, an eating nook & out onto a large fully covered back deck. Maple hardwood floors span throughout plus a fireplace in living room. Large primary bedroom with walk-in closet plus dream ensuite. Double sinks, granite counters, custom tile floors & tub surround. 2 more beds on the main separated by full bath with the same stunning finishes. Family room, updated full bath & bedroom off the entry ideal for guests or teens. The lower level also features a charming 1bedroom plus 1 den suite with its own access and laundry. Driving minutes to Westwood Lake, VIU, Bowen Road and Hospital (id:59116)
Property Details
| MLS® Number | 985646 |
| Property Type | Single Family |
| Neigbourhood | South Jingle Pot |
| Parking Space Total | 4 |
| Plan | Vip38727 |
| View Type | City View, Mountain View, Valley View |
Building
| Bathroom Total | 4 |
| Bedrooms Total | 5 |
| Constructed Date | 1990 |
| Cooling Type | None |
| Fireplace Present | Yes |
| Fireplace Total | 1 |
| Heating Type | Baseboard Heaters, Forced Air |
| Size Interior | 3,528 Ft2 |
| Total Finished Area | 3083 Sqft |
| Type | House |
Land
| Access Type | Road Access |
| Acreage | No |
| Size Irregular | 7874 |
| Size Total | 7874 Sqft |
| Size Total Text | 7874 Sqft |
| Zoning Description | R6 |
| Zoning Type | Residential |
Rooms
| Level | Type | Length | Width | Dimensions |
|---|---|---|---|---|
| Lower Level | Laundry Room | 9 ft | 9 ft x Measurements not available | |
| Lower Level | Bathroom | 4-Piece | ||
| Lower Level | Den | 9'7 x 8'7 | ||
| Lower Level | Bedroom | 10 ft | Measurements not available x 10 ft | |
| Lower Level | Kitchen | 12'6 x 9'9 | ||
| Lower Level | Entrance | 4'6 x 5'3 | ||
| Lower Level | Laundry Room | 6 ft | Measurements not available x 6 ft | |
| Lower Level | Bathroom | 4-Piece | ||
| Lower Level | Bedroom | 11'2 x 9'9 | ||
| Lower Level | Family Room | 12'1 x 15'6 | ||
| Lower Level | Entrance | 11 ft | 8 ft | 11 ft x 8 ft |
| Main Level | Bathroom | 4-Piece | ||
| Main Level | Bedroom | 9'11 x 9'10 | ||
| Main Level | Bedroom | 10 ft | 10 ft x Measurements not available | |
| Main Level | Ensuite | 5-Piece | ||
| Main Level | Primary Bedroom | 13 ft | Measurements not available x 13 ft | |
| Main Level | Other | 8 ft | 12 ft | 8 ft x 12 ft |
| Main Level | Dining Nook | 13'10 x 11'8 | ||
| Main Level | Kitchen | 12'2 x 17'7 | ||
| Main Level | Dining Room | 8'8 x 12'1 | ||
| Main Level | Living Room | 11'1 x 15'10 |
https://www.realtor.ca/real-estate/27847521/217-tahoe-ave-nanaimo-south-jingle-pot
Contact Us
Contact us for more information

Hunter Yu
Personal Real Estate Corporation
#604 - 5800 Turner Road
Nanaimo, British Columbia V9T 6J4

Sunny Sun
Personal Real Estate Corporation
www.sunnysunrealtor.com/
#604 - 5800 Turner Road
Nanaimo, British Columbia V9T 6J4






