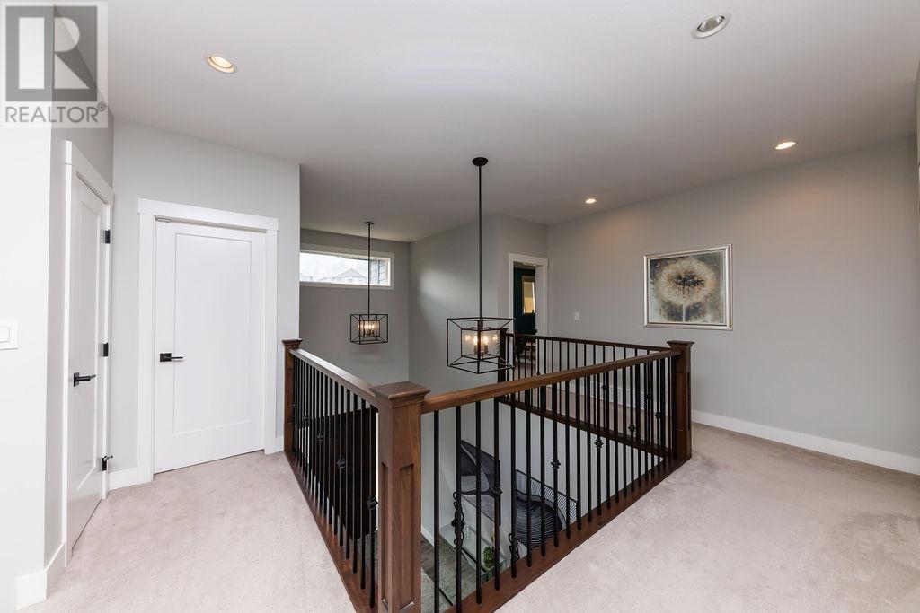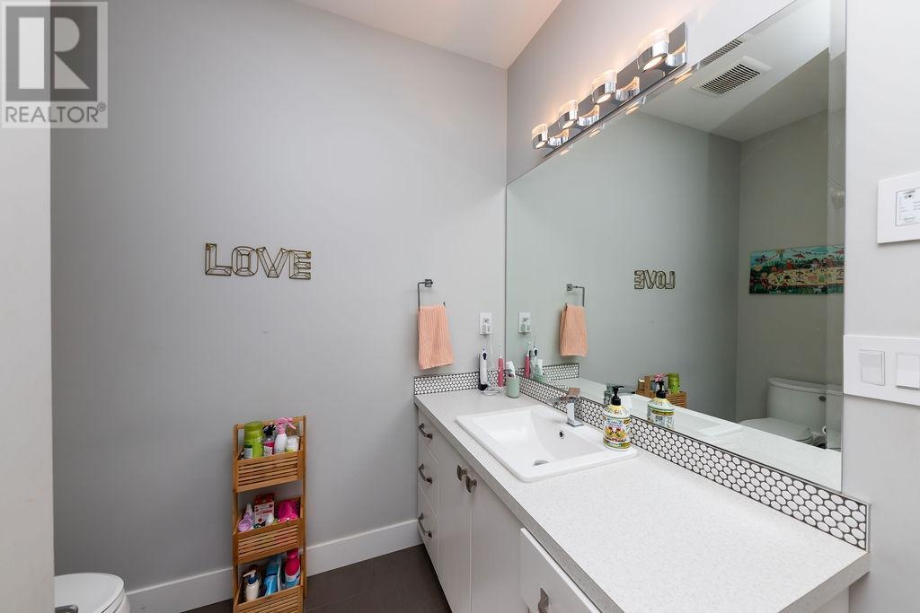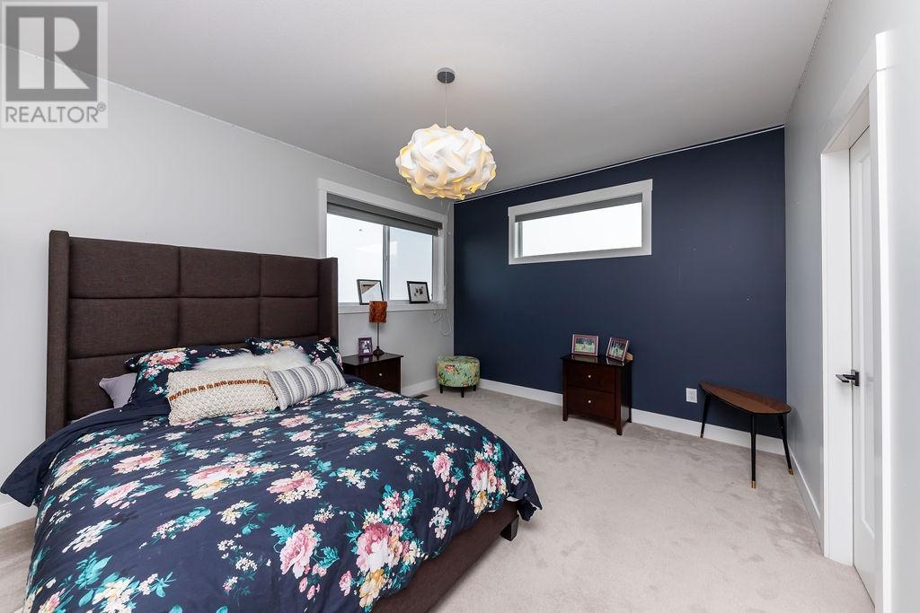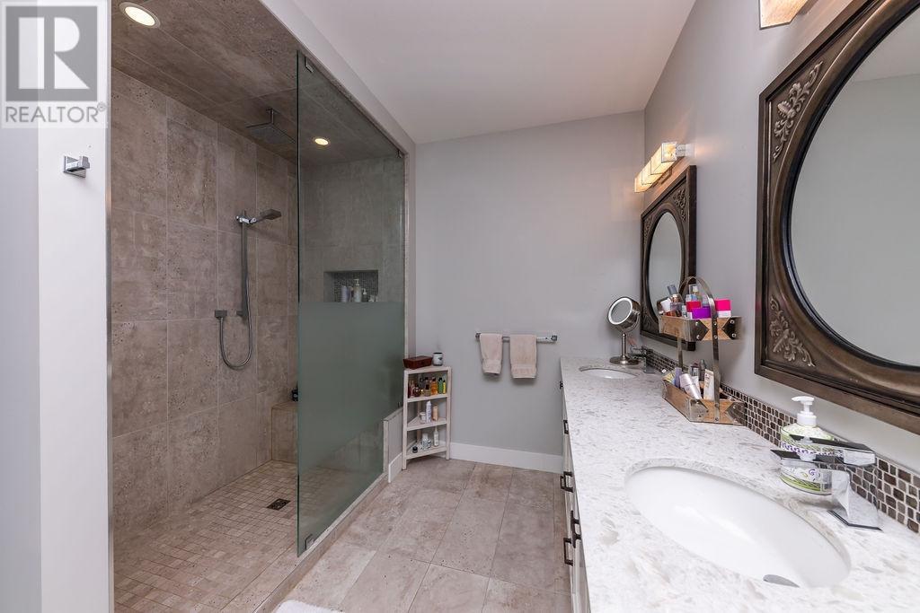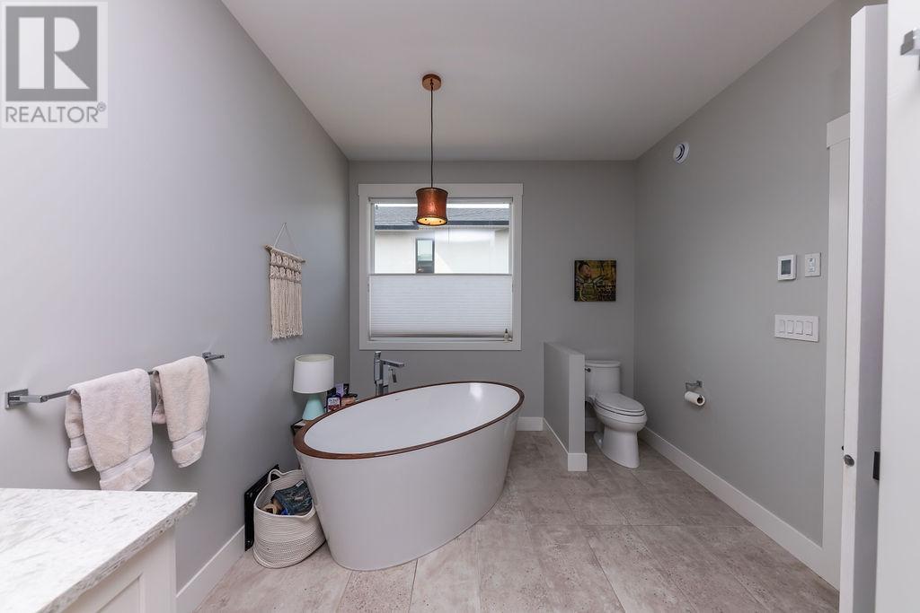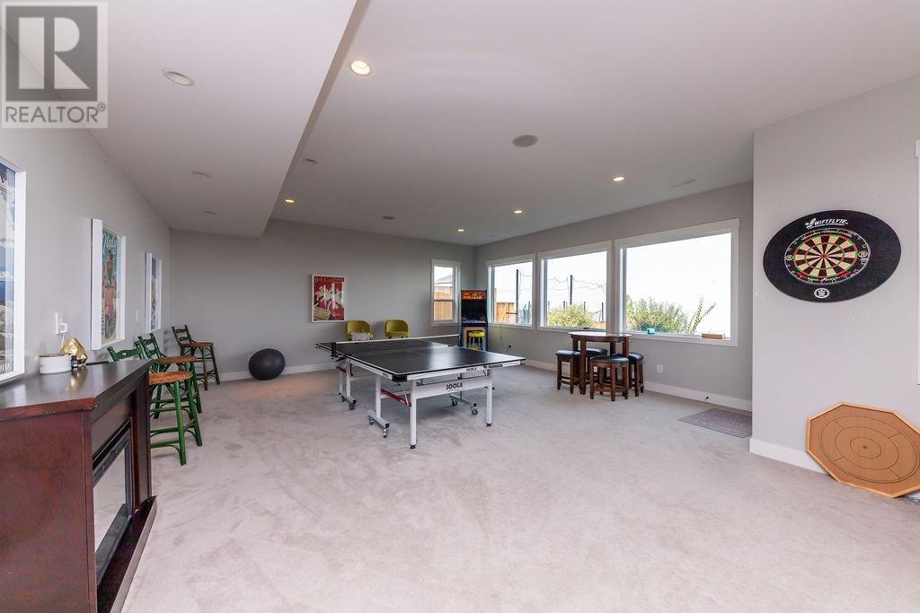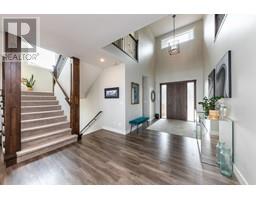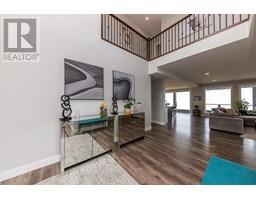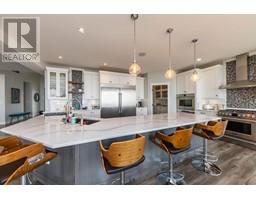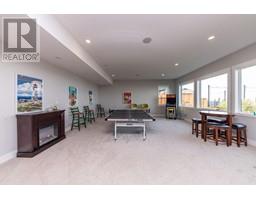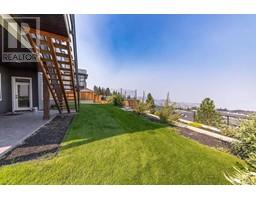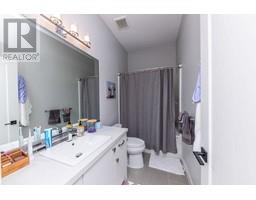2170 Crosshill Drive Kamloops, British Columbia V1S 0C3
$1,595,000
Nestled in a highly sought after location in Aberdeen, this upscale property offers stunning panoramic mountain and river views. The open-concept main floor features a custom kitchen with stainless steel appliances, oversized fridge, and a walk-in pantry adjoining the mudroom just off the garage, making grocery unloading a breeze. Step onto the large, covered deck off the main floor to soak in the remarkable views and the fully fenced tiered backyard. With a total of six bedrooms throughout, there is ample space for a growing family or guests. Experience ultimate comfort in the primary bedroom with the huge walk-in closet, offering abundant storage and organization and 5-piece ensuite featuring a separate soaker, double sinks, and massive walk-in shower. The upper floor also boasts a bonus playroom above the garage. Even more space for family activities in the basement with a rec room, games room, and media room. Call today to view this gorgeous home! (id:59116)
Property Details
| MLS® Number | 179863 |
| Property Type | Single Family |
| Neigbourhood | Aberdeen |
| AmenitiesNearBy | Park, Recreation, Shopping |
| CommunityFeatures | Family Oriented |
| ParkingSpaceTotal | 2 |
| ViewType | View (panoramic) |
Building
| BathroomTotal | 5 |
| BedroomsTotal | 6 |
| ArchitecturalStyle | Split Level Entry |
| BasementType | Full |
| ConstructedDate | 2016 |
| ConstructionStyleAttachment | Detached |
| ConstructionStyleSplitLevel | Other |
| CoolingType | Central Air Conditioning |
| ExteriorFinish | Stone, Composite Siding |
| FireplaceFuel | Electric,gas |
| FireplacePresent | Yes |
| FireplaceType | Unknown,unknown |
| FlooringType | Mixed Flooring |
| HalfBathTotal | 2 |
| HeatingType | Forced Air, See Remarks |
| RoofMaterial | Asphalt Shingle |
| RoofStyle | Unknown |
| SizeInterior | 6041 Sqft |
| Type | House |
| UtilityWater | Municipal Water |
Parking
| Attached Garage | 2 |
Land
| AccessType | Easy Access |
| Acreage | No |
| FenceType | Fence |
| LandAmenities | Park, Recreation, Shopping |
| Sewer | Municipal Sewage System |
| SizeIrregular | 0.22 |
| SizeTotal | 0.22 Ac|under 1 Acre |
| SizeTotalText | 0.22 Ac|under 1 Acre |
| ZoningType | Unknown |
Rooms
| Level | Type | Length | Width | Dimensions |
|---|---|---|---|---|
| Second Level | Games Room | 19'9'' x 15'0'' | ||
| Second Level | Primary Bedroom | 19'10'' x 14'11'' | ||
| Second Level | 5pc Ensuite Bath | Measurements not available | ||
| Second Level | 3pc Ensuite Bath | Measurements not available | ||
| Second Level | Bedroom | 14'4'' x 11'7'' | ||
| Second Level | Bedroom | 14'8'' x 13'3'' | ||
| Second Level | 4pc Bathroom | Measurements not available | ||
| Basement | Recreation Room | 27'7'' x 17'0'' | ||
| Basement | Media | 22'5'' x 15'11'' | ||
| Basement | Games Room | 20'6'' x 19'10'' | ||
| Basement | Bedroom | 13'2'' x 11'3'' | ||
| Basement | Bedroom | 14'3'' x 13'4'' | ||
| Basement | 4pc Bathroom | Measurements not available | ||
| Main Level | Mud Room | 11'9'' x 11'7'' | ||
| Main Level | Living Room | 19'1'' x 14'7'' | ||
| Main Level | Foyer | 12'8'' x 8'7'' | ||
| Main Level | Kitchen | 23'1'' x 16'9'' | ||
| Main Level | Dining Room | 19'10'' x 7'4'' | ||
| Main Level | Bedroom | 13'3'' x 9'11'' | ||
| Main Level | 2pc Bathroom | Measurements not available |
https://www.realtor.ca/real-estate/27171818/2170-crosshill-drive-kamloops-aberdeen
Interested?
Contact us for more information
Sureena Gill
251 Harvey Ave
Kelowna, British Columbia V1Y 6C2

































