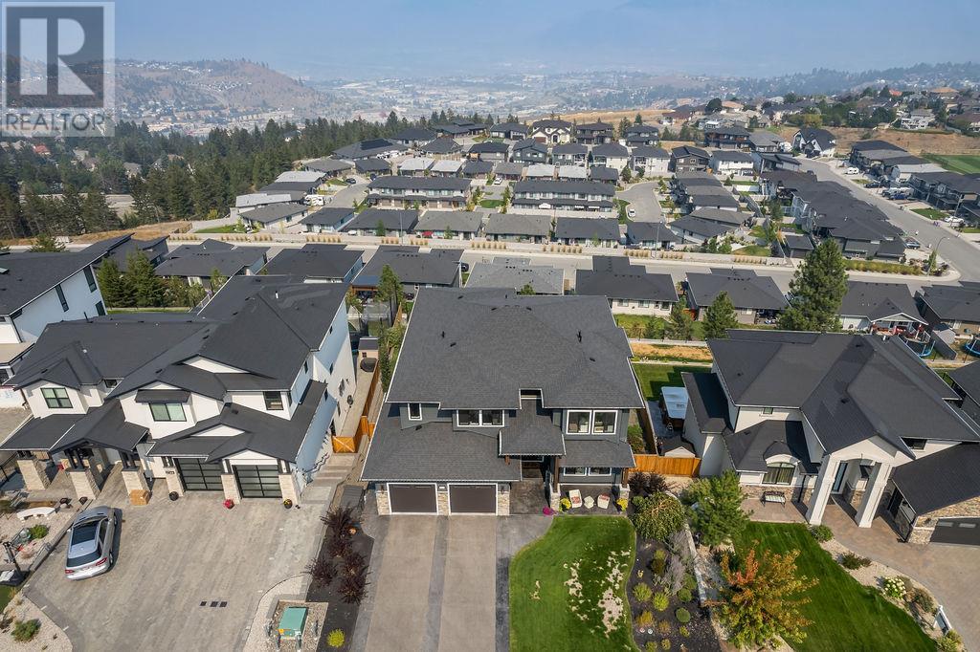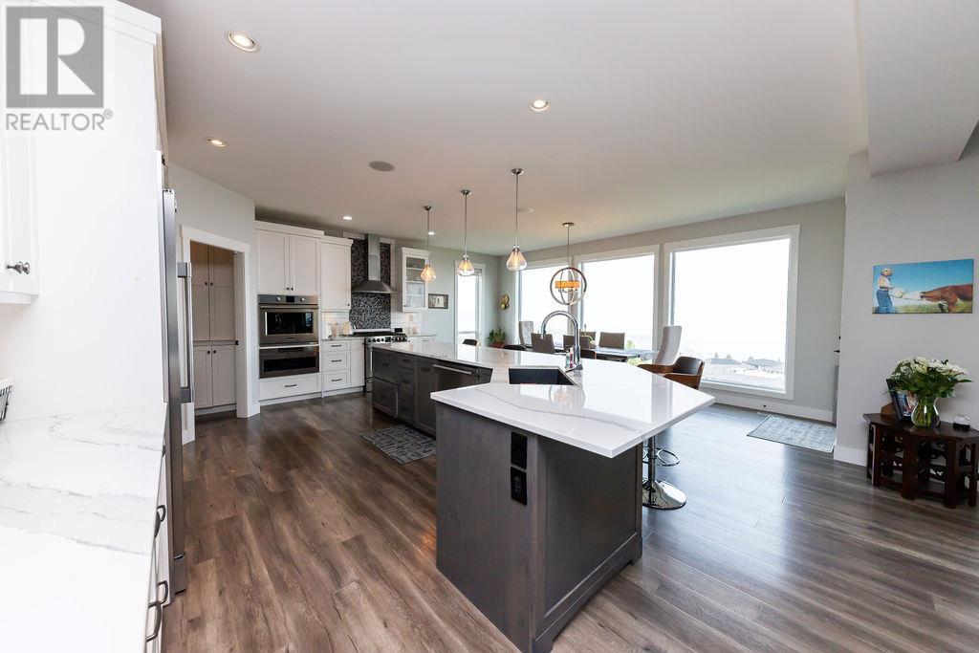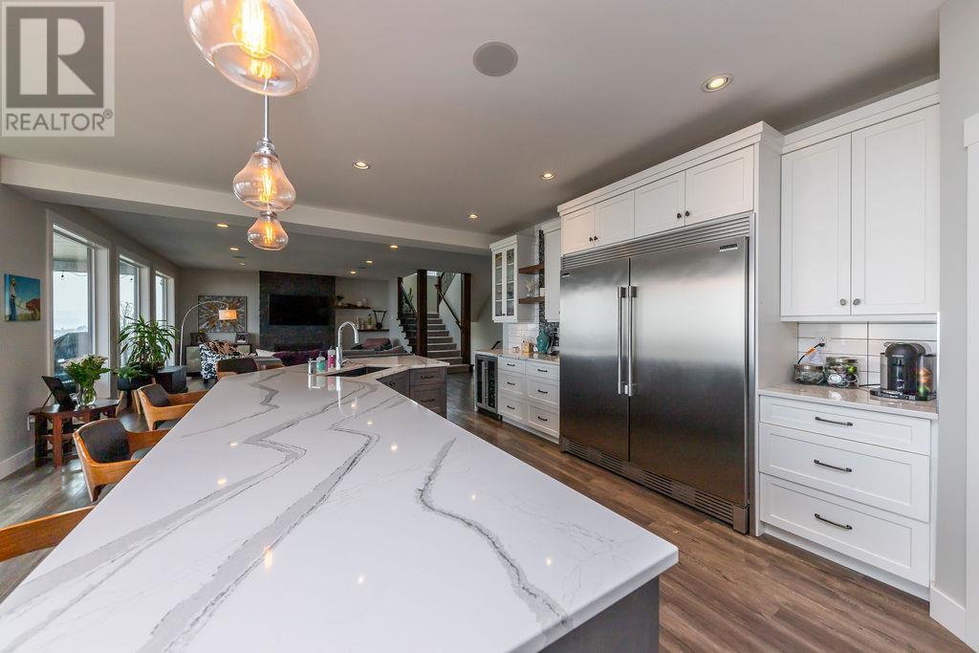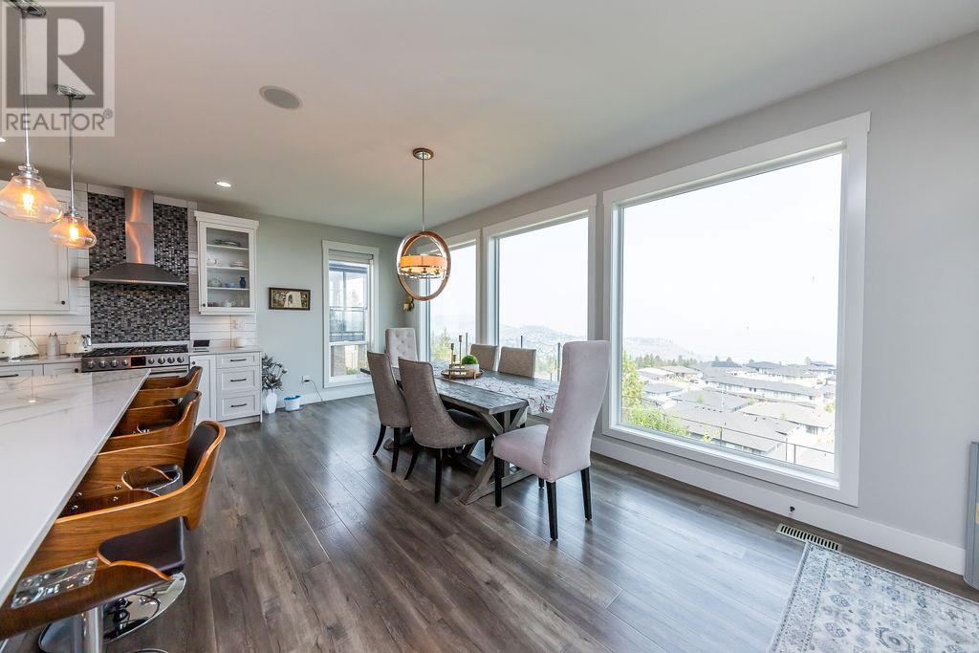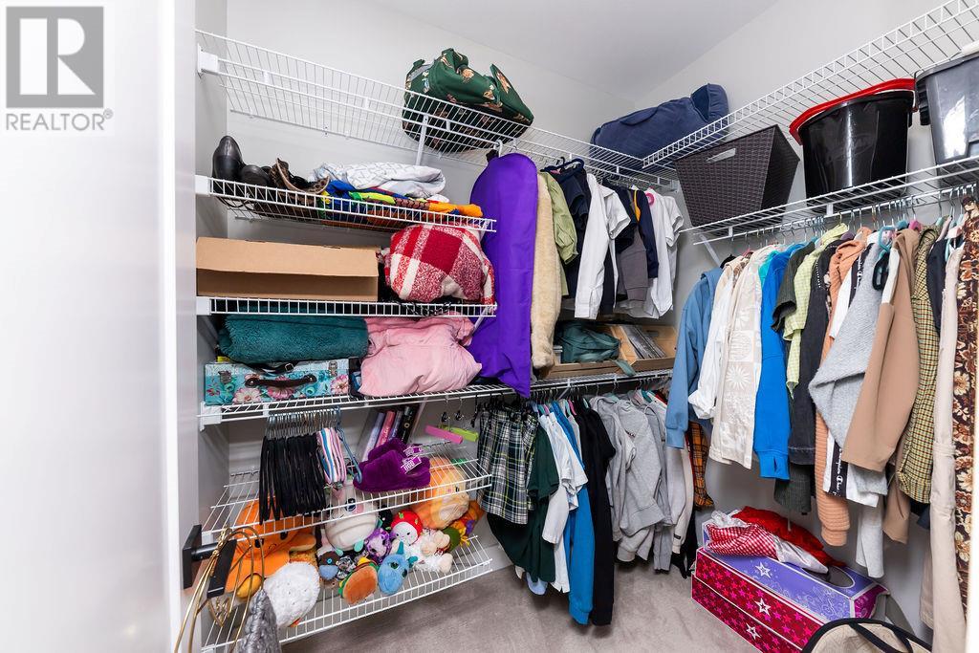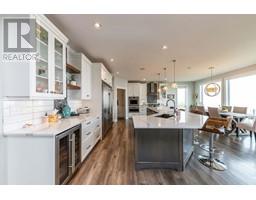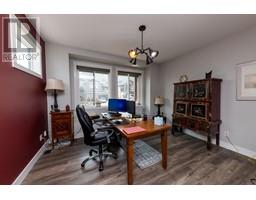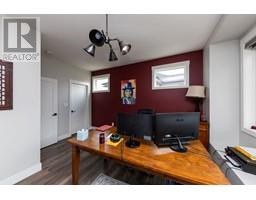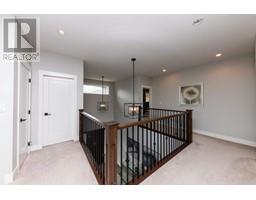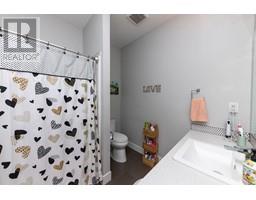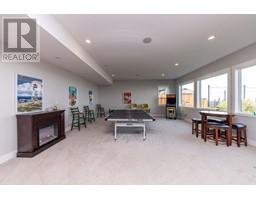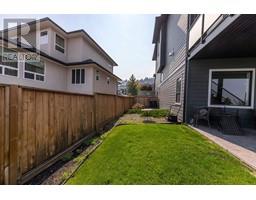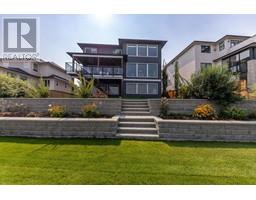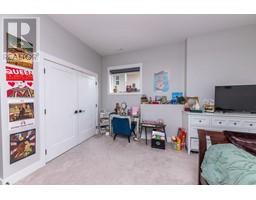2170 Crosshill Drive Kamloops, British Columbia V1S 0C3
$1,595,000
Nestled in a highly sought after location in Aberdeen, this upscale property offers stunning panoramic city, mountain and river views. The open-concept main floor features a custom kitchen with stainless steel appliances, oversized fridge, and a walk-in pantry adjoining the mudroom just off the garage, making grocery unloading a breeze. Step onto the large, covered deck off the main floor to soak in the remarkable views and the fully fenced, tiered backyard. With a total of six bedrooms throughout, there is ample space for a growing family or guests. Experience ultimate comfort in the primary bedroom with the huge walk-in closet, offering abundant storage and organization and 5-piece ensuite featuring a separate soaker tub, double sinks, and massive walk-in shower. The upper floor also boasts a bonus playroom above the garage. Even more space for family activities in the basement with a rec room, games room, and media room. Call today to view this gorgeous home! (id:59116)
Property Details
| MLS® Number | 10332603 |
| Property Type | Single Family |
| Neigbourhood | Aberdeen |
| Amenities Near By | Park, Recreation, Schools, Shopping |
| Parking Space Total | 2 |
| View Type | City View, River View, Mountain View, View (panoramic) |
Building
| Bathroom Total | 5 |
| Bedrooms Total | 6 |
| Architectural Style | Split Level Entry |
| Basement Type | Full |
| Constructed Date | 2016 |
| Construction Style Attachment | Detached |
| Construction Style Split Level | Other |
| Cooling Type | Central Air Conditioning |
| Exterior Finish | Stone, Composite Siding |
| Fireplace Fuel | Electric,gas |
| Fireplace Present | Yes |
| Fireplace Type | Unknown,unknown |
| Flooring Type | Mixed Flooring |
| Half Bath Total | 1 |
| Heating Type | Forced Air, See Remarks |
| Roof Material | Asphalt Shingle |
| Roof Style | Unknown |
| Stories Total | 3 |
| Size Interior | 6,041 Ft2 |
| Type | House |
| Utility Water | Municipal Water |
Parking
| Attached Garage | 2 |
Land
| Access Type | Easy Access |
| Acreage | No |
| Fence Type | Fence |
| Land Amenities | Park, Recreation, Schools, Shopping |
| Sewer | Municipal Sewage System |
| Size Irregular | 0.22 |
| Size Total | 0.22 Ac|under 1 Acre |
| Size Total Text | 0.22 Ac|under 1 Acre |
| Zoning Type | Unknown |
Rooms
| Level | Type | Length | Width | Dimensions |
|---|---|---|---|---|
| Second Level | Playroom | 19'9'' x 15'0'' | ||
| Second Level | Bedroom | 14'4'' x 11'7'' | ||
| Second Level | Primary Bedroom | 19'10'' x 14'11'' | ||
| Second Level | Bedroom | 14'8'' x 13'3'' | ||
| Second Level | 5pc Ensuite Bath | Measurements not available | ||
| Second Level | 3pc Ensuite Bath | Measurements not available | ||
| Second Level | 4pc Bathroom | Measurements not available | ||
| Basement | Media | 22'5'' x 15'11'' | ||
| Basement | Games Room | 20'6'' x 19'10'' | ||
| Basement | Recreation Room | 27'7'' x 17'0'' | ||
| Basement | Bedroom | 13'2'' x 11'3'' | ||
| Basement | Bedroom | 14'3'' x 13'4'' | ||
| Basement | 4pc Bathroom | Measurements not available | ||
| Main Level | Bedroom | 13'3'' x 9'11'' | ||
| Main Level | Mud Room | 11'9'' x 11'7'' | ||
| Main Level | Kitchen | 23'1'' x 16'9'' | ||
| Main Level | Living Room | 19'1'' x 14'7'' | ||
| Main Level | Dining Room | 19'10'' x 7'4'' | ||
| Main Level | Foyer | 12'8'' x 8'7'' | ||
| Main Level | 2pc Bathroom | Measurements not available |
https://www.realtor.ca/real-estate/27816499/2170-crosshill-drive-kamloops-aberdeen
Contact Us
Contact us for more information

Sureena Gill
sureenagillrealestate.com/
https://www.facebook.com/SureenaGillRealEstate
https://www.instagram.com/sureenagillrealestate/
7 - 1315 Summit Dr.
Kamloops, British Columbia V2C 5R9

Jerry Gill
Personal Real Estate Corporation
https://www.jerrygillteam.com/
https://www.facebook.com/TheJerryGillTeam
https://www.instagram.com/the.jerry.gill.team/
7 - 1315 Summit Dr.
Kamloops, British Columbia V2C 5R9


