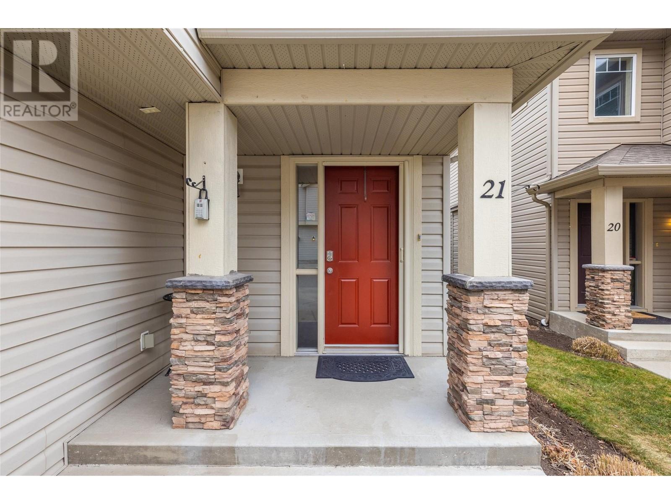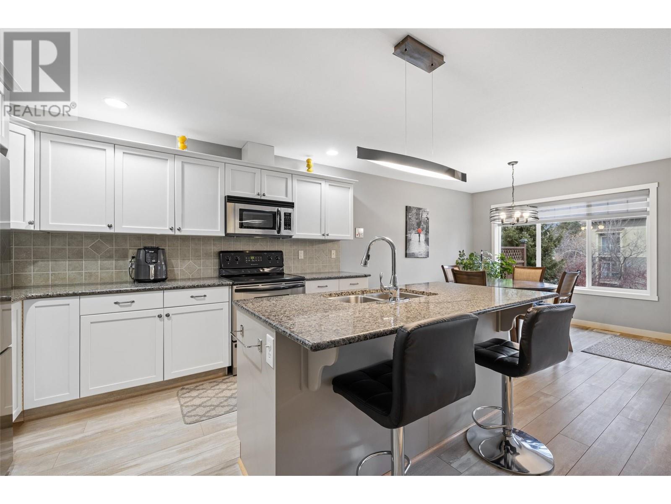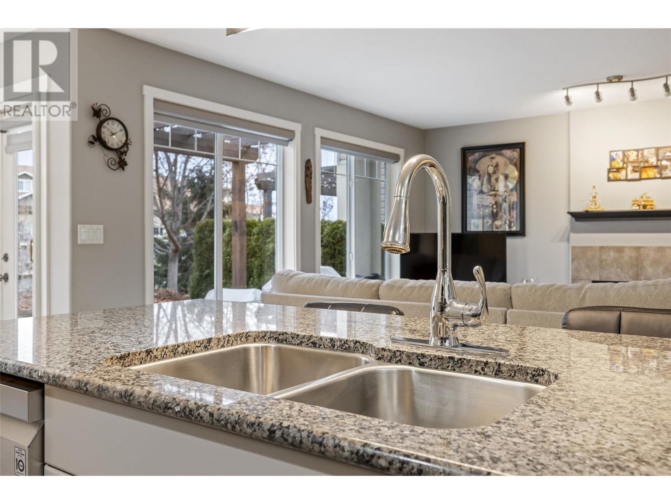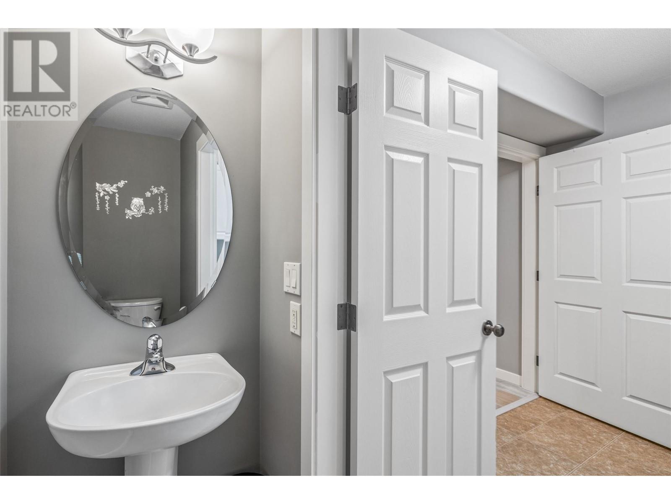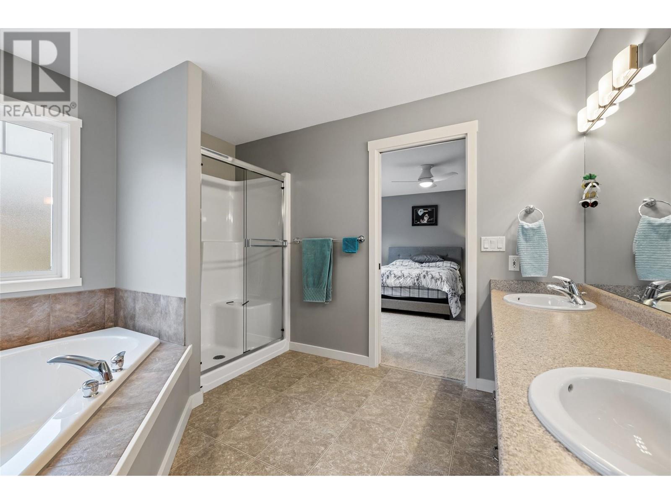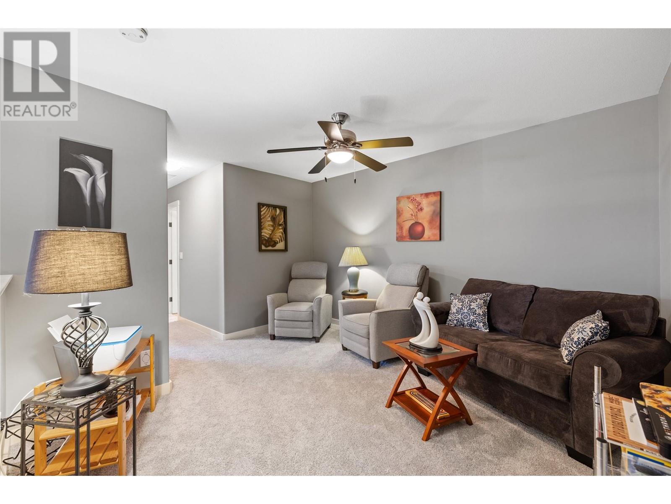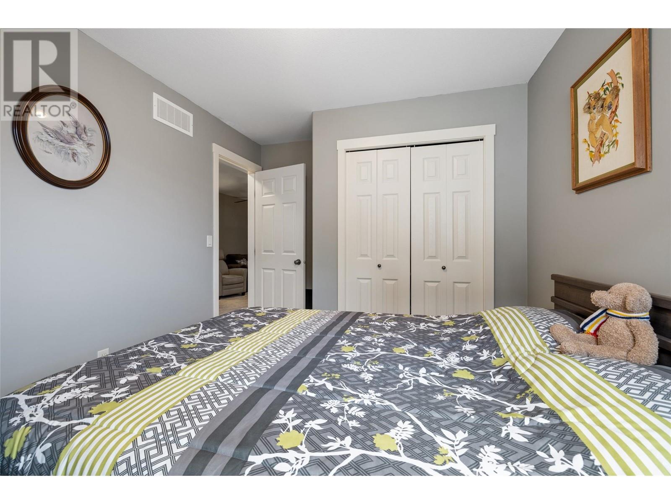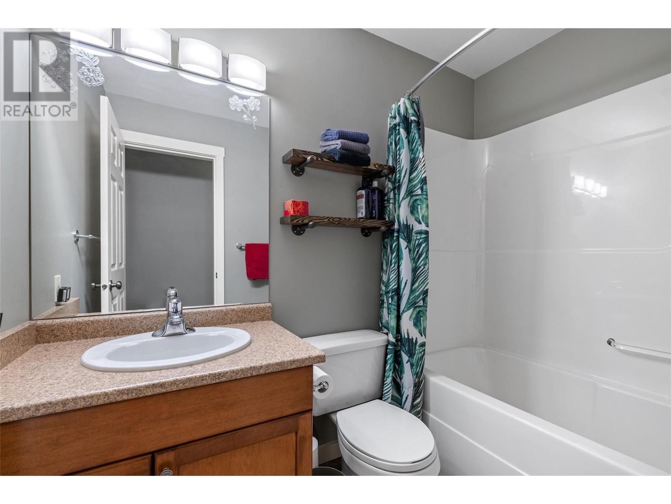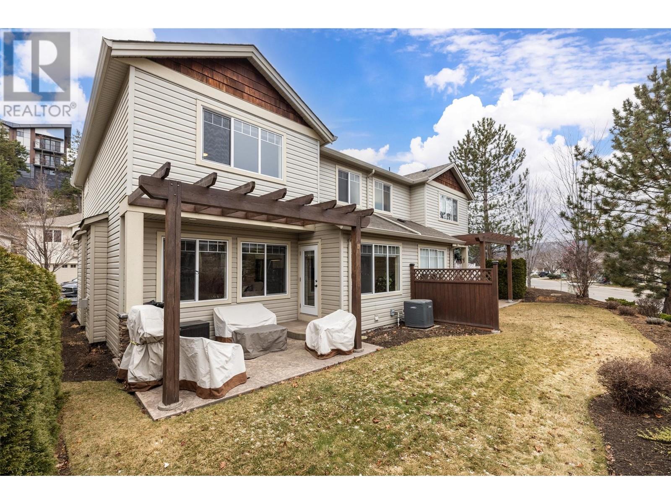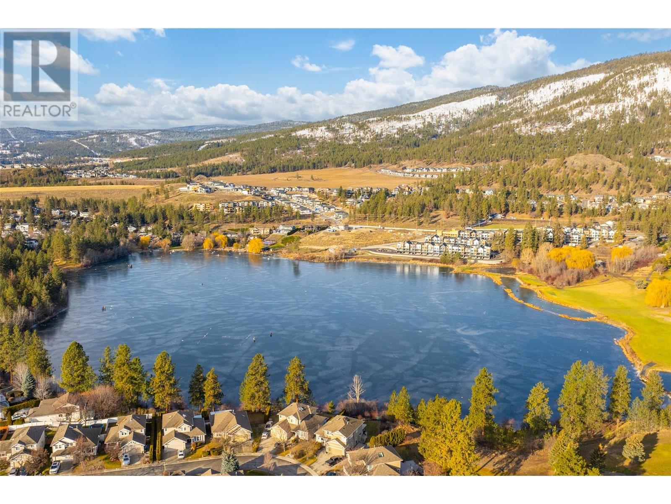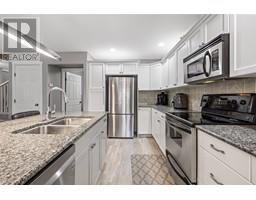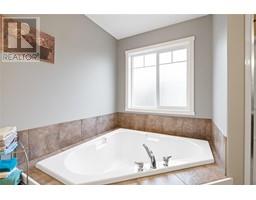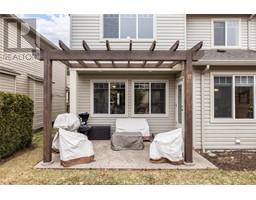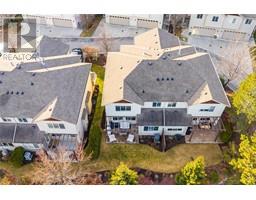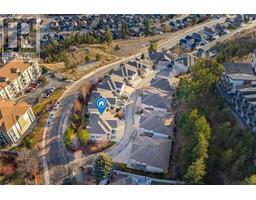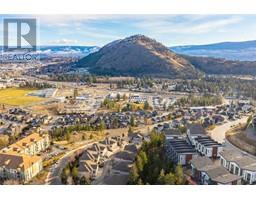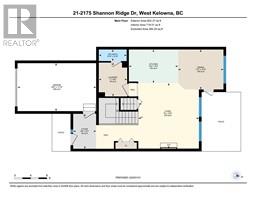2175 Shannon Ridge Drive Unit# 21 Lot# 2 West Kelowna, British Columbia V4T 2L1
$649,900Maintenance, Reserve Fund Contributions, Insurance, Ground Maintenance, Property Management, Other, See Remarks
$355 Monthly
Maintenance, Reserve Fund Contributions, Insurance, Ground Maintenance, Property Management, Other, See Remarks
$355 MonthlyWelcome to your new home at The Knoll in picturesque Shannon Lake, one of West Kelowna’s most sought-after family neighborhoods! This beautifully maintained 3-bedroom, 2.5-bath townhome is in pristine condition, lovingly cared for by its original owners. Boasting premium upgrades from the original developer—including granite countertops, an upgraded central air system, and a stamped concrete patio—this home has also been thoughtfully enhanced with modern updates like new flooring, appliances, lighting, paint, and cabinetry. It truly shows like new, offering move-in-ready convenience and peace of mind. Enjoy the added benefit of a spacious single garage and a designated parking spot right out front—both large enough to accommodate a full-size truck. Storage is no issue with a generous crawlspace and built-in garage shelving. Located within walking distance to CNB Middle School and Shannon Lake Elementary, as well as scenic trails and playgrounds, this home offers the perfect balance of comfort, convenience, and community. Don’t miss out—schedule your showing today! (id:59116)
Property Details
| MLS® Number | 10334133 |
| Property Type | Single Family |
| Neigbourhood | Shannon Lake |
| Community Name | The Knoll |
| Community Features | Pet Restrictions, Pets Allowed With Restrictions |
| Parking Space Total | 2 |
Building
| Bathroom Total | 3 |
| Bedrooms Total | 3 |
| Appliances | Refrigerator, Dishwasher, Dryer, Range - Electric, Microwave, Washer, Water Purifier |
| Constructed Date | 2004 |
| Construction Style Attachment | Attached |
| Cooling Type | Central Air Conditioning |
| Fireplace Fuel | Gas |
| Fireplace Present | Yes |
| Fireplace Type | Unknown |
| Flooring Type | Carpeted, Vinyl |
| Half Bath Total | 1 |
| Heating Type | Forced Air, See Remarks |
| Roof Material | Asphalt Shingle |
| Roof Style | Unknown |
| Stories Total | 2 |
| Size Interior | 1,842 Ft2 |
| Type | Row / Townhouse |
| Utility Water | Municipal Water |
Parking
| See Remarks | |
| Attached Garage | 1 |
Land
| Acreage | No |
| Sewer | Municipal Sewage System |
| Size Total Text | Under 1 Acre |
| Zoning Type | Multi-family |
Rooms
| Level | Type | Length | Width | Dimensions |
|---|---|---|---|---|
| Second Level | Other | 15'3'' x 13'5'' | ||
| Second Level | 4pc Bathroom | 4'11'' x 8'1'' | ||
| Second Level | Bedroom | 9'1'' x 12'4'' | ||
| Second Level | Bedroom | 10'4'' x 12'2'' | ||
| Second Level | 5pc Ensuite Bath | 10'1'' x 10'11'' | ||
| Second Level | Primary Bedroom | 17'7'' x 14' | ||
| Main Level | Living Room | 16'2'' x 15' | ||
| Main Level | Laundry Room | 8'4'' x 7' | ||
| Main Level | Partial Bathroom | 6'10'' x 2'10'' | ||
| Main Level | Foyer | 8'7'' x 5'8'' | ||
| Main Level | Dining Room | 11'2'' x 9'10'' | ||
| Main Level | Kitchen | 12'2'' x 8'3'' |
Contact Us
Contact us for more information

Dana Saretsky
www.myokanaganproperty.ca/
https://www.facebook.com/realestateintheokanagan/?modal=admin_todo_tour
https://www.linkedin.com/in/dana-saretsky-874aa921/
https://www.instagram.com/danasaretsky/
#1 - 1890 Cooper Road
Kelowna, British Columbia V1Y 8B7
(250) 860-1100
(250) 860-0595
https://royallepagekelowna.com/



