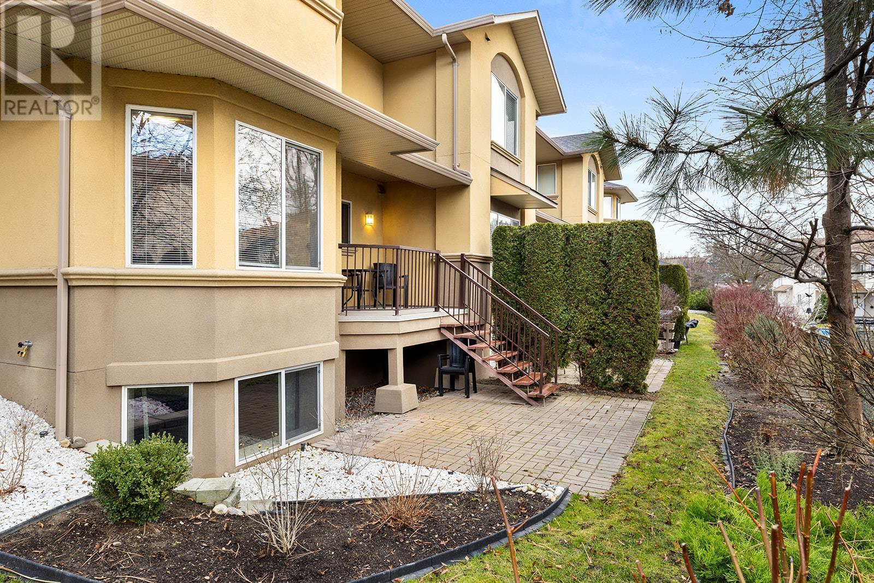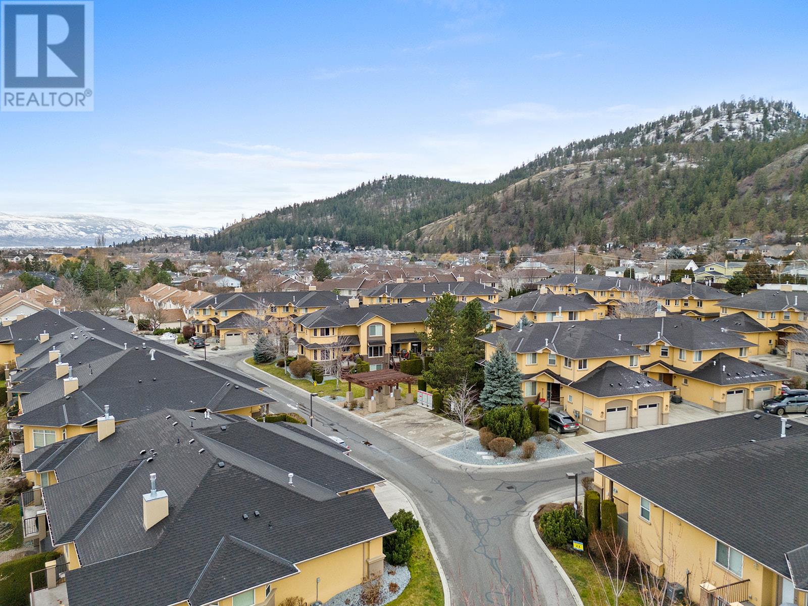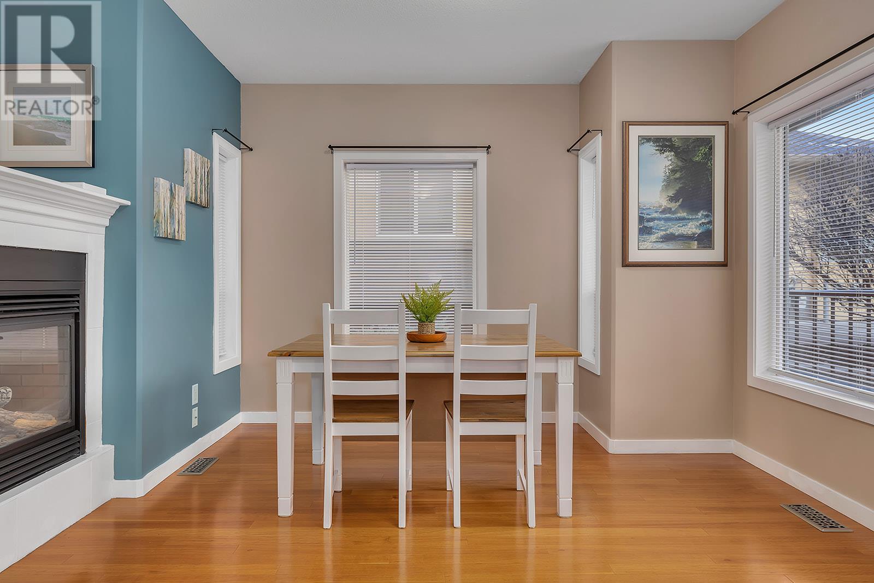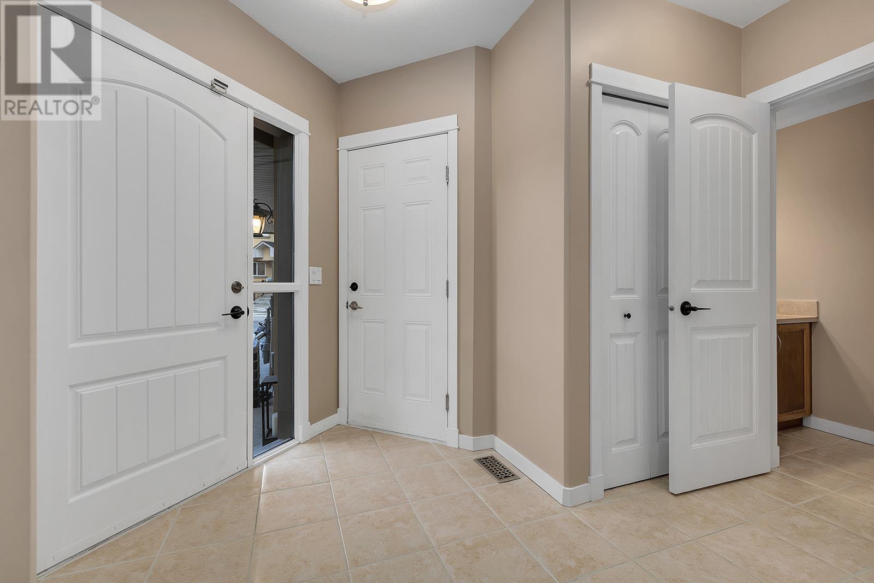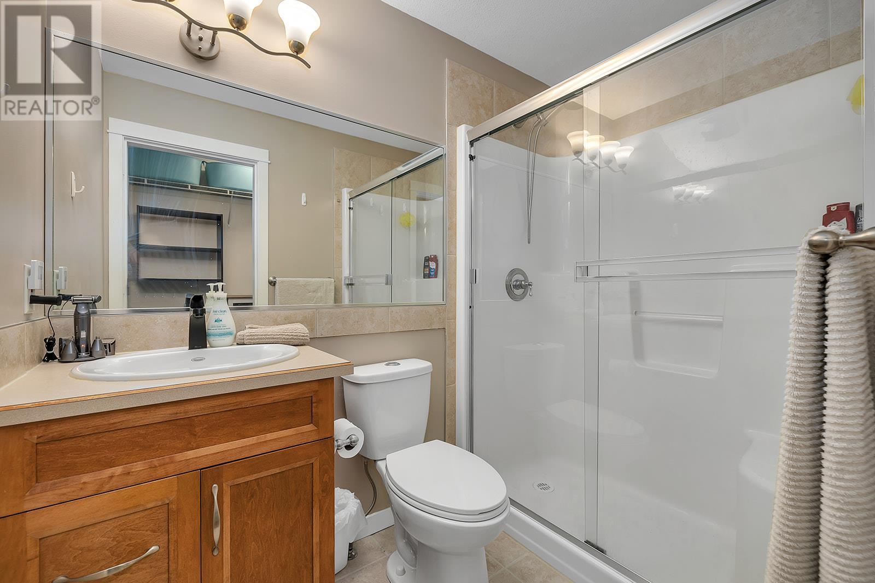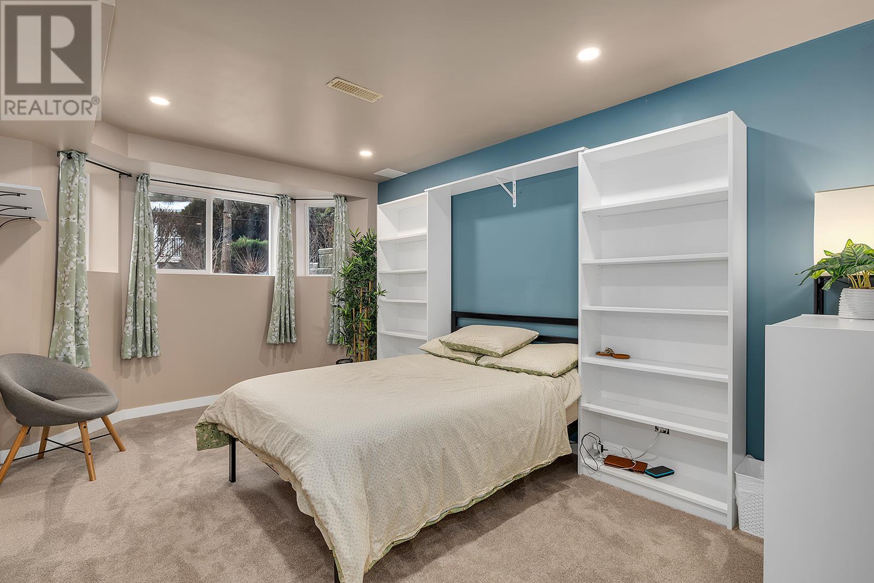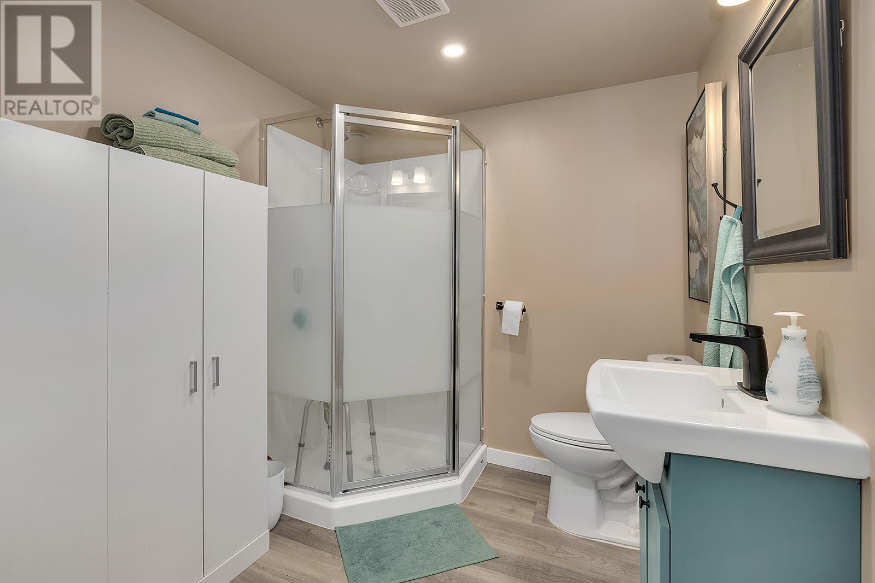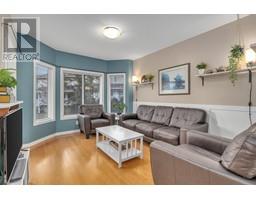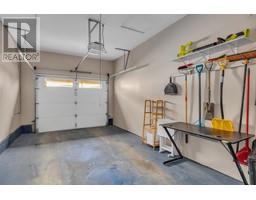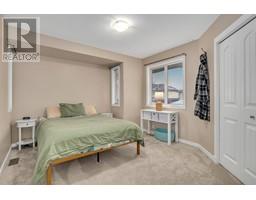218 Glen Park Drive Unit# 14 Kelowna, British Columbia V1V 2W3
$750,000Maintenance, Property Management, Other, See Remarks, Sewer, Waste Removal, Water
$340.10 Monthly
Maintenance, Property Management, Other, See Remarks, Sewer, Waste Removal, Water
$340.10 MonthlyWelcome to this desirable corner townhome in Elios Mediterranean Villas, located in the family-friendly, pet-friendly community of North Glenmore. With 4 spacious bedrooms and 4 bathrooms, this home offers plenty of natural light and an open-concept design, perfect for comfortable living. The kitchen features beautiful maple cabinetry, new appliances, and an eating bar, with a separate dining area ideal for family meals. Cozy up by the 3-way gas fireplace in the living area. Upstairs, the primary suite boasts a walk-in closet and a private ensuite, while two additional bedrooms offer ample space. The lower level includes a family room and a 4th bedroom. Enjoy outdoor living with a southern exposure deck and a spacious lower patio, plus access to shared green space. The home also offers a single attached garage and one open parking spot. Enjoy the convenience of walking to schools, shopping, coffee shops, parks, and recreation, with an abundance of parks and trails nearby. The strata allows for 2 dogs (no size restrictions), 2 cats, or one of each, making this home perfect for pet lovers! (id:59116)
Open House
This property has open houses!
1:00 pm
Ends at:3:00 pm
Property Details
| MLS® Number | 10331694 |
| Property Type | Single Family |
| Neigbourhood | North Glenmore |
| Community Name | Elios Mediterranean Villas |
| AmenitiesNearBy | Public Transit, Park, Recreation, Schools, Shopping |
| CommunityFeatures | Pet Restrictions, Pets Allowed With Restrictions, Rentals Allowed |
| ParkingSpaceTotal | 2 |
Building
| BathroomTotal | 4 |
| BedroomsTotal | 4 |
| Appliances | Refrigerator, Dishwasher, Dryer, Range - Electric, Washer |
| ArchitecturalStyle | Contemporary |
| BasementType | Full |
| ConstructedDate | 2006 |
| ConstructionStyleAttachment | Attached |
| CoolingType | Central Air Conditioning |
| ExteriorFinish | Stucco |
| FireProtection | Smoke Detector Only |
| FireplaceFuel | Gas |
| FireplacePresent | Yes |
| FireplaceType | Unknown |
| FlooringType | Carpeted, Ceramic Tile, Vinyl |
| HalfBathTotal | 1 |
| HeatingType | See Remarks |
| RoofMaterial | Asphalt Shingle |
| RoofStyle | Unknown |
| StoriesTotal | 2 |
| SizeInterior | 1943 Sqft |
| Type | Row / Townhouse |
| UtilityWater | Municipal Water |
Parking
| Attached Garage | 1 |
Land
| AccessType | Easy Access |
| Acreage | No |
| LandAmenities | Public Transit, Park, Recreation, Schools, Shopping |
| LandscapeFeatures | Landscaped |
| Sewer | Municipal Sewage System |
| SizeTotalText | Under 1 Acre |
| ZoningType | Multi-family |
Rooms
| Level | Type | Length | Width | Dimensions |
|---|---|---|---|---|
| Second Level | 4pc Bathroom | 7'10'' x 4'11'' | ||
| Second Level | 3pc Ensuite Bath | 7'10'' x 4'11'' | ||
| Second Level | Bedroom | 11'5'' x 9'10'' | ||
| Second Level | Bedroom | 12'8'' x 11'0'' | ||
| Second Level | Primary Bedroom | 13'10'' x 13'6'' | ||
| Basement | Utility Room | 7'5'' x 4'5'' | ||
| Basement | 3pc Bathroom | 7'9'' x 6'7'' | ||
| Basement | Laundry Room | 11'1'' x 8'9'' | ||
| Basement | Family Room | 13'9'' x 11'6'' | ||
| Basement | Bedroom | 9'11'' x 15'1'' | ||
| Main Level | 2pc Bathroom | 3'2'' x 6'11'' | ||
| Main Level | Kitchen | 11'3'' x 9'1'' | ||
| Main Level | Dining Room | 16'9'' x 12'6'' | ||
| Main Level | Living Room | 10'11'' x 14'8'' |
https://www.realtor.ca/real-estate/27789312/218-glen-park-drive-unit-14-kelowna-north-glenmore
Interested?
Contact us for more information
Ethan Rutley
Personal Real Estate Corporation
2700 Richter St
Kelowna, British Columbia V1Y 2R5
Rob Nelson
2700 Richter St
Kelowna, British Columbia V1Y 2R5
Jason Abougoush
2700 Richter St
Kelowna, British Columbia V1Y 2R5



