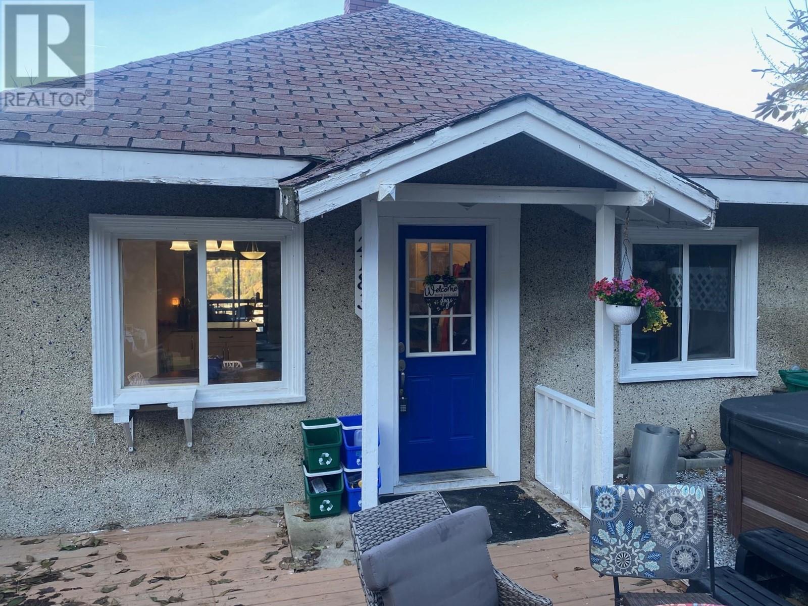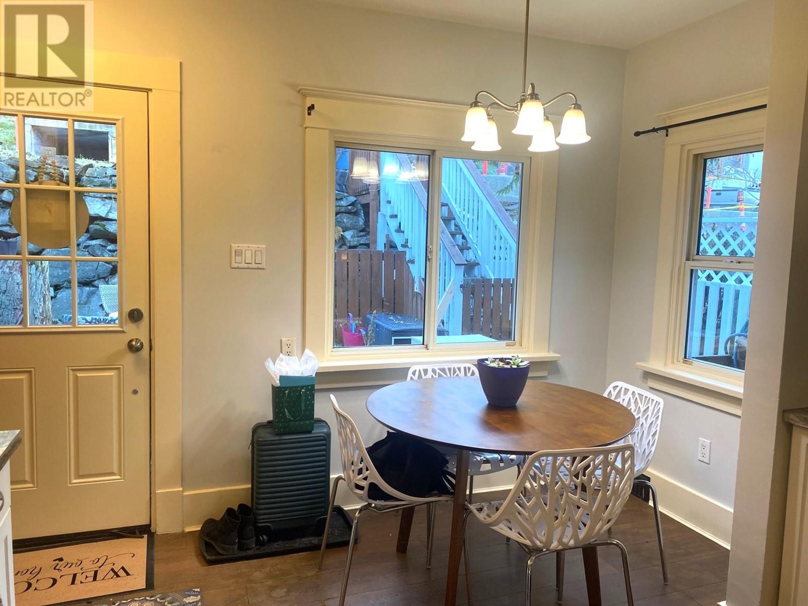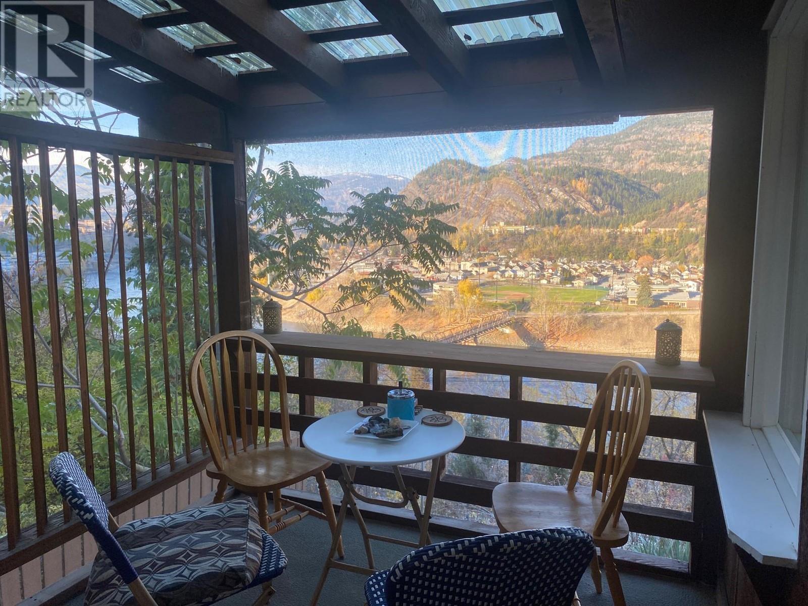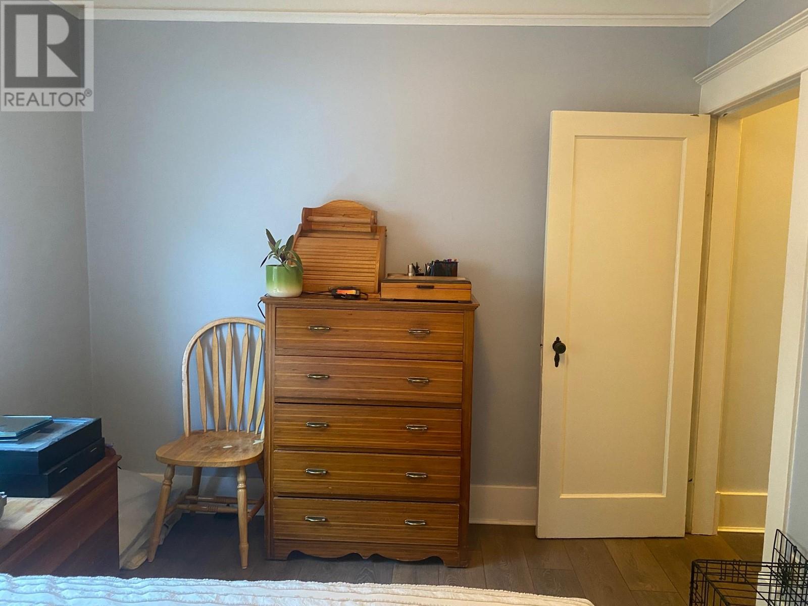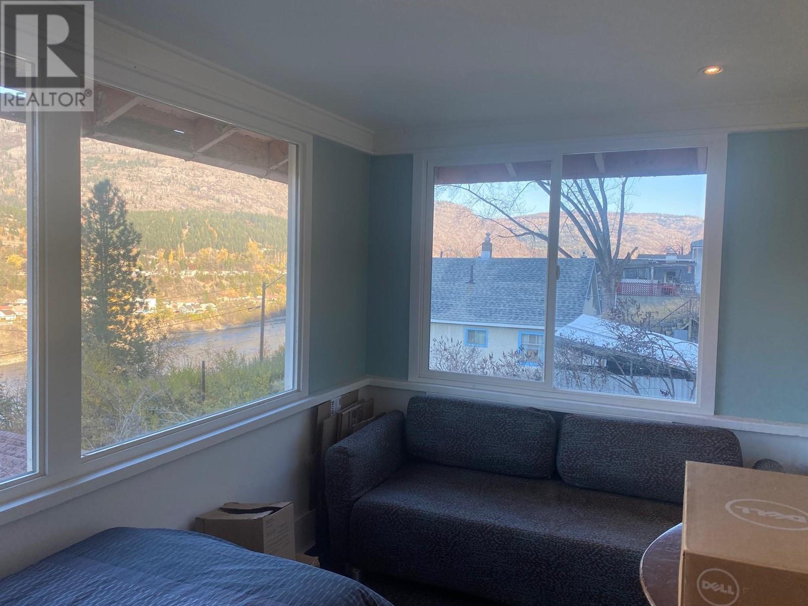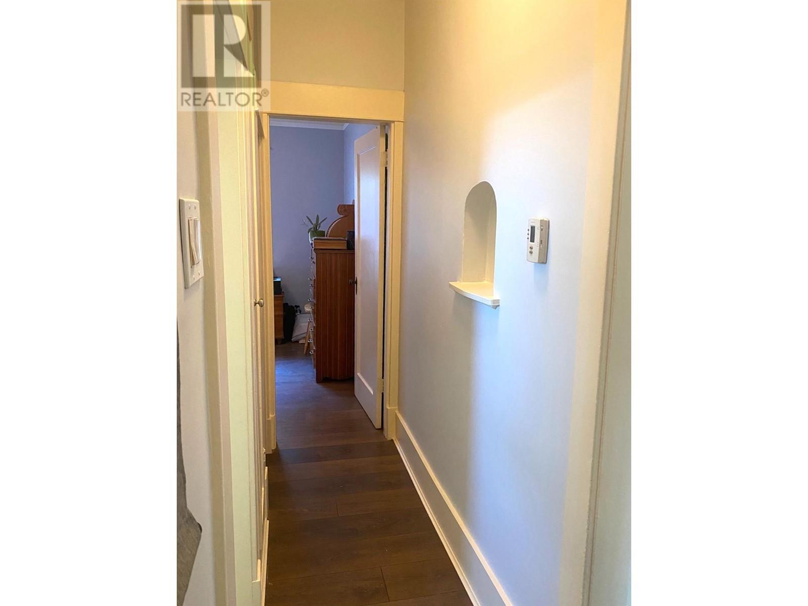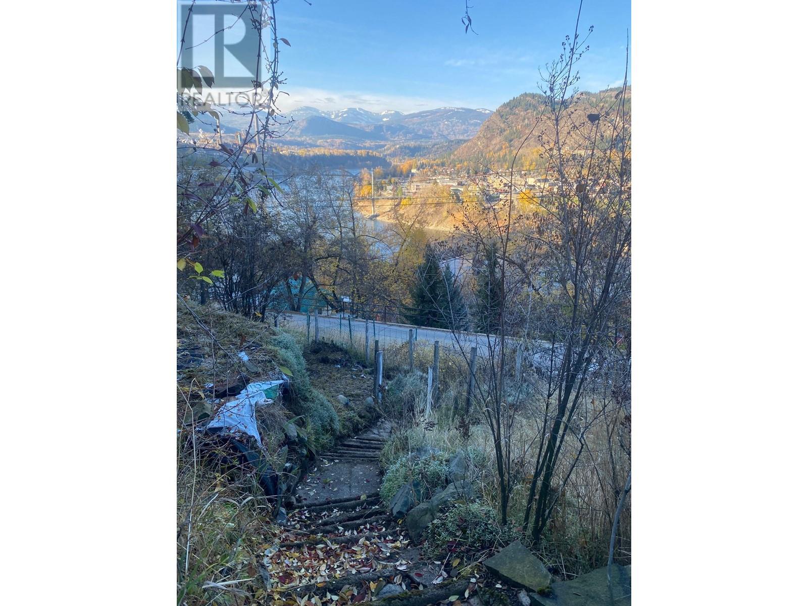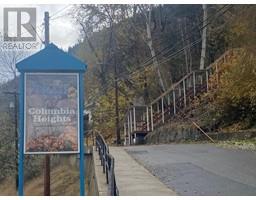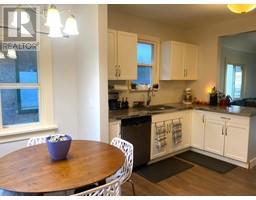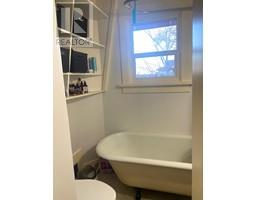2183 Daniel Street Trail, British Columbia V1R 4H1
$289,000
Are you tired of paying rent every month, giving all your hard-earned money to your landlord and never getting ahead? Have you dreamed of owning your own home? Well, this house could be the perfect place to start and offers an excellent opportunity to get into the market. The updated 882 sq.ft. main floor has an open floor plan and offers a newer kitchen with stainless appliances, a cozy living room with an exposed brick chimney, 3 bedrooms, and a full bathroom with a clawfoot tub. You will love relaxing on the quaint screened in balcony with killer views of the Columbia River. There is a full, perfectly dry, unfinished basement with an outside entrance, which is a blank slate to add some sweat equity. Updates include all new wiring, updated pex plumbing, plus new windows and hot water tank. Come home and unwind in your hot tub after a full day of Kootenay adventures. This lot is 30’x124’ and spans all the way from Daniel Street down to Topping Street, so the possibilities are endless. Unlock the full potential in this house and make that first step to home ownership. With a 5% down payment, your mortgage could be as low as $1,586.00 per month. Now that makes sense. (id:59116)
Property Details
| MLS® Number | 10328398 |
| Property Type | Single Family |
| Neigbourhood | Trail |
| Features | Balcony |
Building
| Bathroom Total | 1 |
| Bedrooms Total | 3 |
| Appliances | Refrigerator, Dishwasher, Range - Electric, Washer & Dryer |
| Architectural Style | Ranch |
| Basement Type | Full |
| Constructed Date | 1934 |
| Construction Style Attachment | Detached |
| Cooling Type | Window Air Conditioner |
| Exterior Finish | Stucco |
| Flooring Type | Laminate |
| Heating Type | Forced Air, See Remarks |
| Roof Material | Asphalt Shingle |
| Roof Style | Unknown |
| Stories Total | 2 |
| Size Interior | 882 Ft2 |
| Type | House |
| Utility Water | Municipal Water |
Parking
| Street |
Land
| Acreage | No |
| Sewer | Municipal Sewage System |
| Size Irregular | 0.08 |
| Size Total | 0.08 Ac|under 1 Acre |
| Size Total Text | 0.08 Ac|under 1 Acre |
| Zoning Type | Unknown |
Rooms
| Level | Type | Length | Width | Dimensions |
|---|---|---|---|---|
| Main Level | Full Bathroom | Measurements not available | ||
| Main Level | Bedroom | 13'2'' x 7'9'' | ||
| Main Level | Bedroom | 10'9'' x 9'5'' | ||
| Main Level | Primary Bedroom | 10'10'' x 10'9'' | ||
| Main Level | Other | 8'2'' x 5' | ||
| Main Level | Living Room | 16'5'' x 11'7'' | ||
| Main Level | Kitchen | 11'6'' x 8'7'' |
https://www.realtor.ca/real-estate/27646766/2183-daniel-street-trail-trail
Contact Us
Contact us for more information

Denise Marchi
denisemarchi.ca/
1252 Bay Avenue,
Trail, British Columbia V1R 4A6

