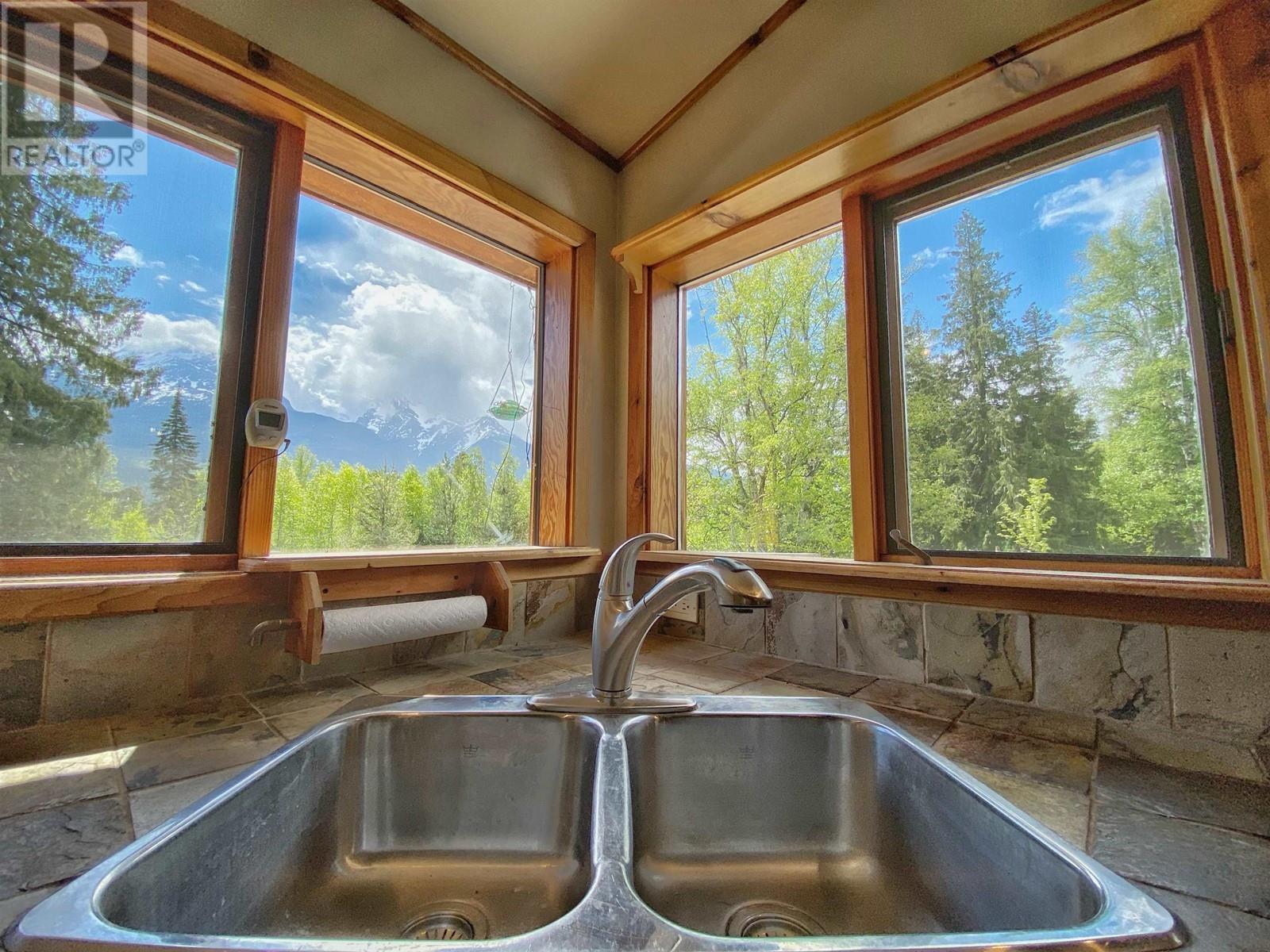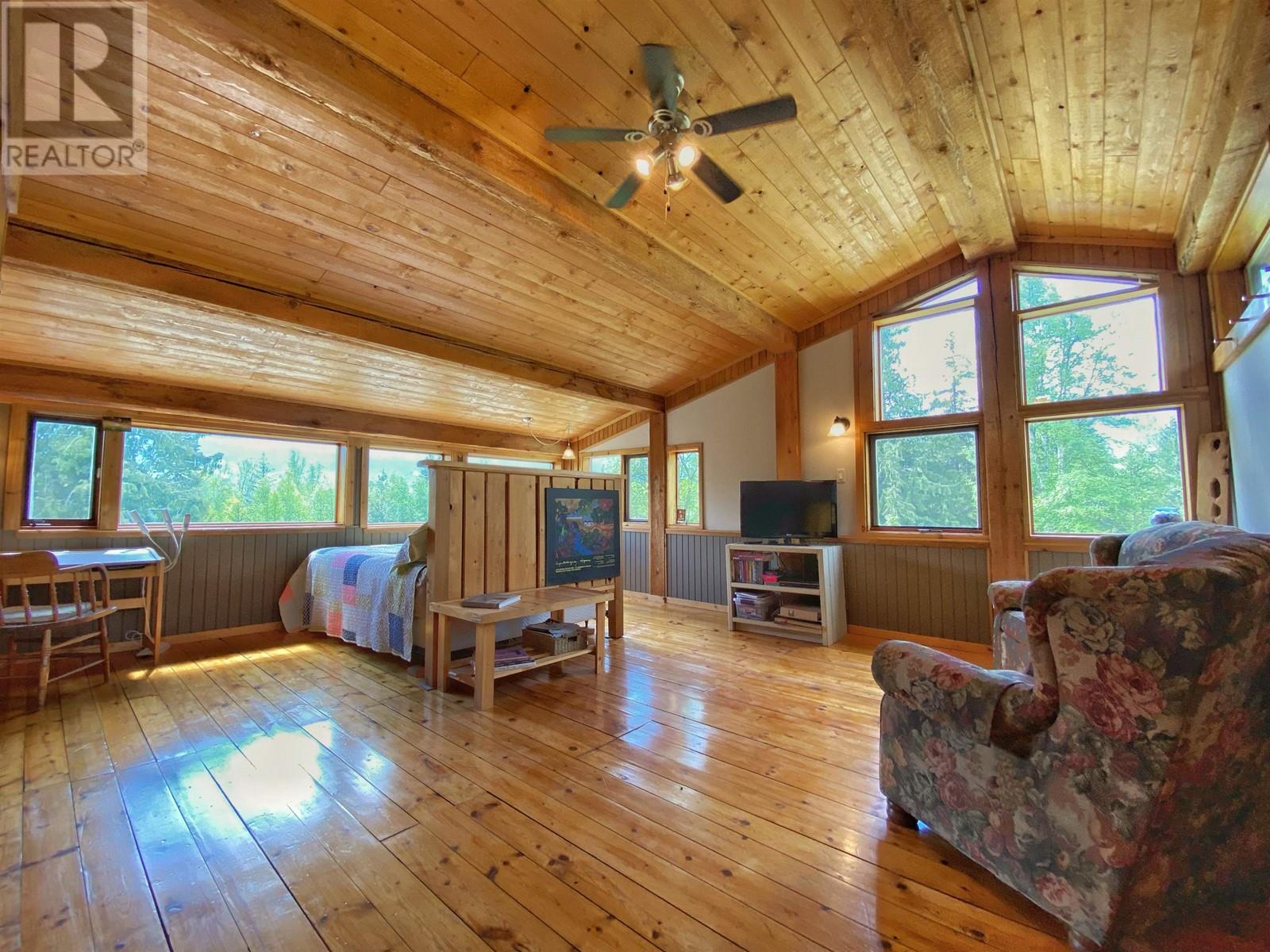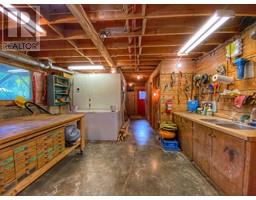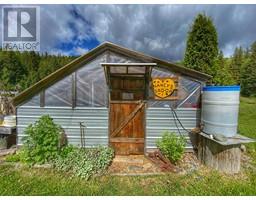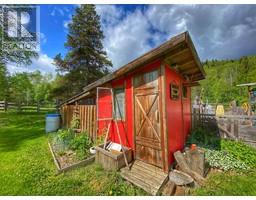2184 Cedarvale-Kitwanga Road Kitwanga, British Columbia V0J 2A0
$749,900
If you want views, it doesn’t get any better than this! As a bonus, you get an amazing custom home too! Sitting atop a lush, fertile hill, & old growth forest, this stunning property has more to offer than can fit in this description. It’s truly a one of a kind. There are mature apple, plum, pear, and cherry trees, a workshop, greenhouse, outdoor shower, wood fired hot tub and sauna, partially fenced paddock, chicken-run/pet kennel and coop, transition panel with connection for a generator, carport…oh man, did I miss anything? Really, you MUST come see this for yourself! Even the driveway is beautiful! This very community oriented, rural neighbourhood would welcome you with open arms. There’s even a passenger train stop nearby. Take the 3D tour, but make sure to come see it in person! (id:59116)
Property Details
| MLS® Number | R2914810 |
| Property Type | Single Family |
| View Type | Mountain View |
Building
| Bathroom Total | 2 |
| Bedrooms Total | 2 |
| Appliances | Washer/dryer Combo, Refrigerator |
| Basement Development | Unfinished |
| Basement Type | Full (unfinished) |
| Constructed Date | 1968 |
| Construction Style Attachment | Detached |
| Exterior Finish | Wood |
| Fireplace Present | Yes |
| Fireplace Total | 2 |
| Foundation Type | Concrete Perimeter |
| Heating Fuel | Electric, Wood |
| Heating Type | Forced Air |
| Roof Material | Metal |
| Roof Style | Conventional |
| Stories Total | 3 |
| Size Interior | 1,790 Ft2 |
| Type | House |
| Utility Water | Drilled Well |
Parking
| Open |
Land
| Acreage | Yes |
| Size Irregular | 82.8 |
| Size Total | 82.8 Ac |
| Size Total Text | 82.8 Ac |
Rooms
| Level | Type | Length | Width | Dimensions |
|---|---|---|---|---|
| Above | Bedroom 2 | 15 ft ,1 in | 18 ft ,1 in | 15 ft ,1 in x 18 ft ,1 in |
| Above | Playroom | 11 ft ,6 in | 10 ft ,8 in | 11 ft ,6 in x 10 ft ,8 in |
| Basement | Workshop | 18 ft ,1 in | 23 ft ,1 in | 18 ft ,1 in x 23 ft ,1 in |
| Basement | Storage | 7 ft | 16 ft ,2 in | 7 ft x 16 ft ,2 in |
| Main Level | Foyer | 5 ft ,4 in | 9 ft ,4 in | 5 ft ,4 in x 9 ft ,4 in |
| Main Level | Primary Bedroom | 18 ft ,3 in | 9 ft ,4 in | 18 ft ,3 in x 9 ft ,4 in |
| Main Level | Dining Nook | 10 ft | 10 ft | 10 ft x 10 ft |
| Main Level | Living Room | 24 ft ,1 in | 15 ft ,5 in | 24 ft ,1 in x 15 ft ,5 in |
| Main Level | Dining Room | 15 ft ,4 in | 13 ft ,6 in | 15 ft ,4 in x 13 ft ,6 in |
| Main Level | Kitchen | 13 ft ,5 in | 11 ft ,3 in | 13 ft ,5 in x 11 ft ,3 in |
https://www.realtor.ca/real-estate/27286119/2184-cedarvale-kitwanga-road-kitwanga
Contact Us
Contact us for more information

Eldon Whalen
www.calderwoodrealty.com/
P.o. Box 788, 1177 Main St.
Smithers, British Columbia V0J 2N0
















