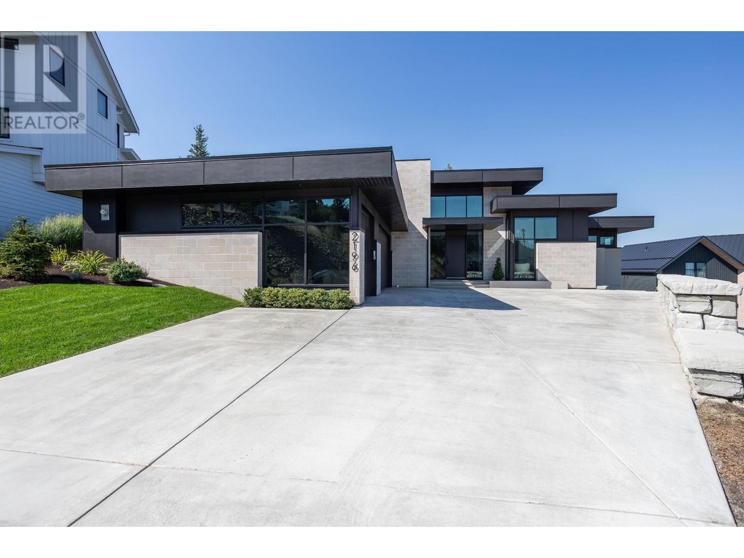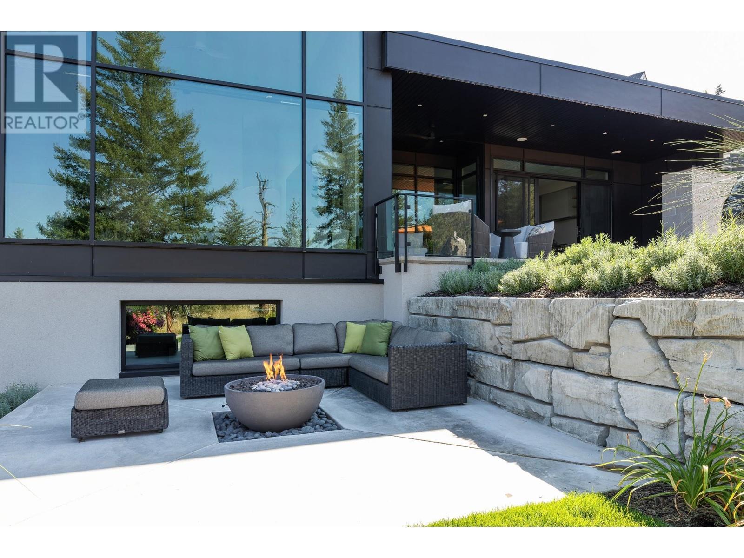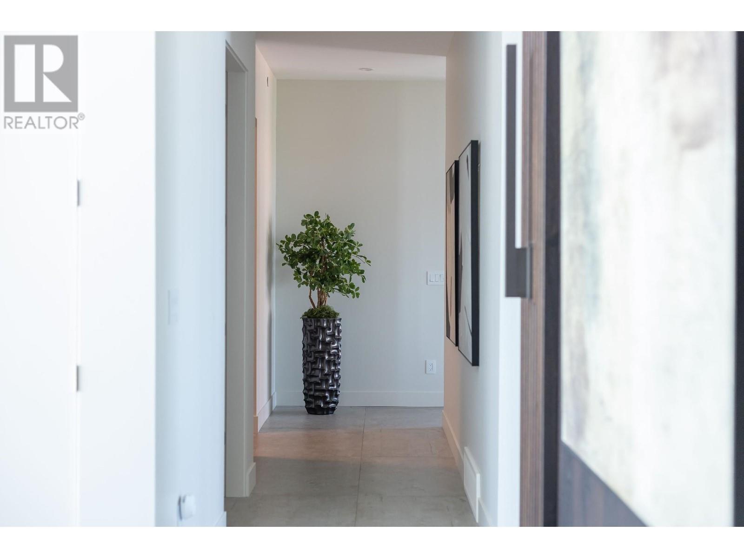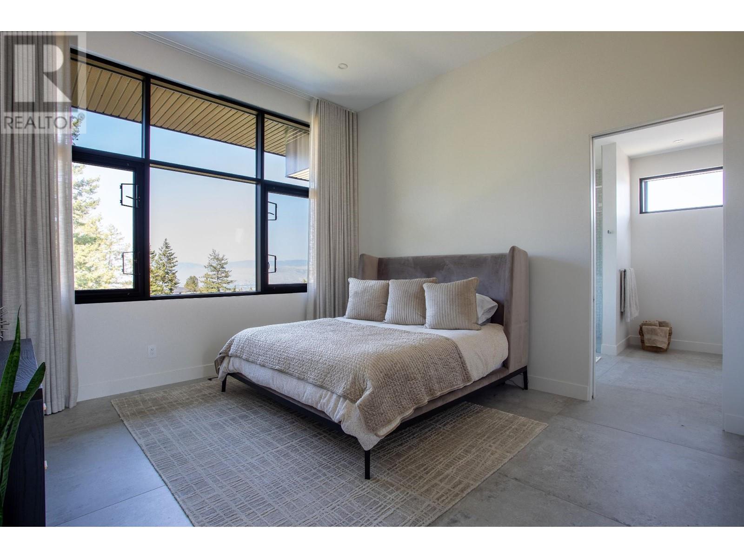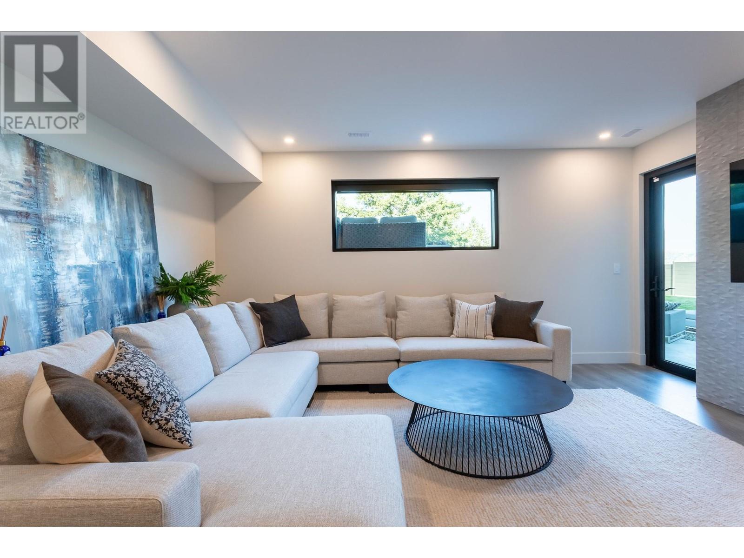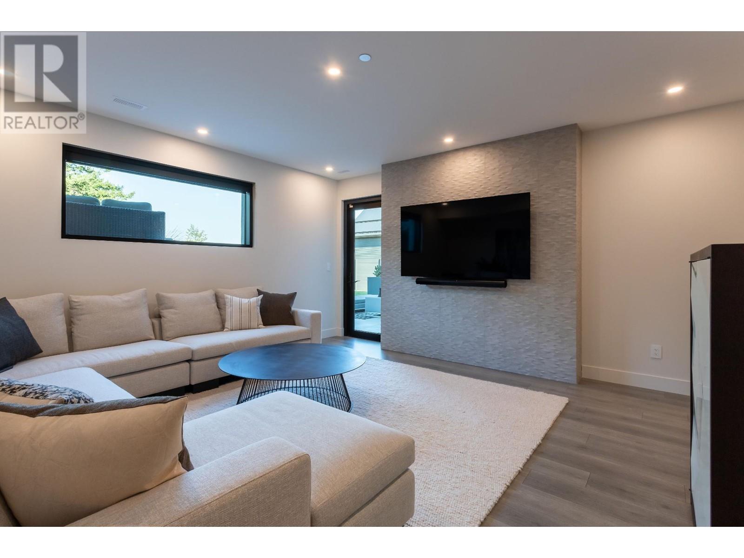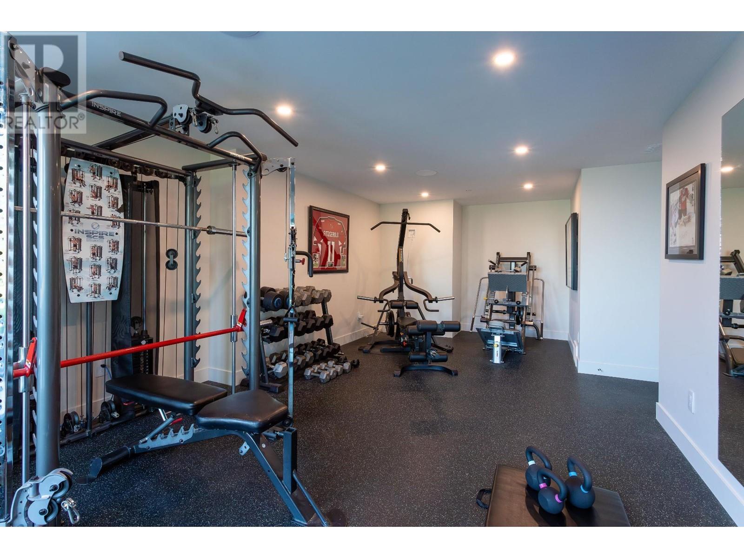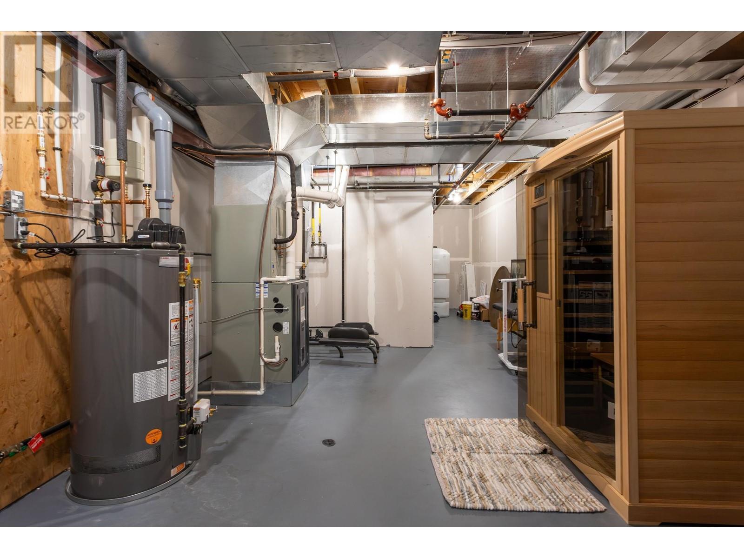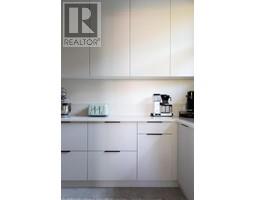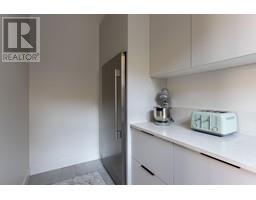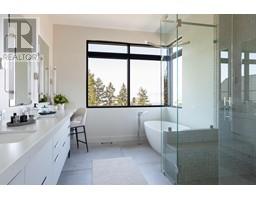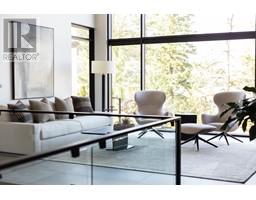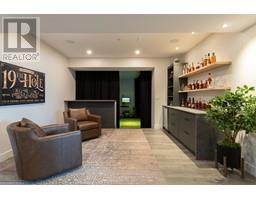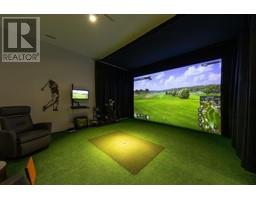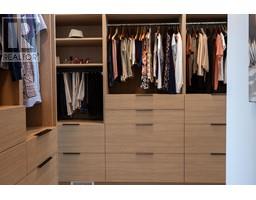2196 Aster Court Kamloops, British Columbia V2E 0E2
$2,499,900
Nestled at the end of a quiet cul-de-sac in Juniper Ridge, 2196 Aster Court redefines luxury living. Designed by architect Dean Thomas of Calgary, with interiors by Begrand Fast Design Inc. of Kelowna, this home exudes elegance and sophistication. Set on a private 12,885 sq. ft. lot, it offers exceptional privacy. At the heart is a gourmet kitchen, seamlessly connecting to a beautiful patio. Highlights include a tasting lounge, private golf room, and gym. Every detail has been meticulously designed, from the beautifully appointed living spaces to the indulgent master suite, which features a spa-like ensuite, a spacious walk-in closet, and the convenience of a separate laundry. This home is a rare opportunity to own an architectural masterpiece in one of Kamloops' most desirable communities. Don't miss your chance to experience elevated luxury. Book a private showing today. (id:59116)
Property Details
| MLS® Number | 180849 |
| Property Type | Single Family |
| Neigbourhood | Juniper Ridge |
| Community Name | Juniper Ridge |
| Community Features | Pets Allowed |
| Features | Cul-de-sac, Private Setting |
| Parking Space Total | 3 |
| Road Type | Cul De Sac |
| View Type | View (panoramic) |
Building
| Bathroom Total | 3 |
| Bedrooms Total | 3 |
| Appliances | Range, Refrigerator, Dishwasher, Microwave, Washer & Dryer |
| Architectural Style | Ranch |
| Basement Type | Full |
| Constructed Date | 2022 |
| Construction Style Attachment | Detached |
| Cooling Type | Central Air Conditioning |
| Exterior Finish | Composite Siding |
| Fireplace Fuel | Gas |
| Fireplace Present | Yes |
| Fireplace Type | Unknown |
| Flooring Type | Ceramic Tile, Heavy Loading |
| Half Bath Total | 1 |
| Heating Type | Forced Air |
| Roof Material | Other |
| Roof Style | Unknown |
| Size Interior | 4,852 Ft2 |
| Type | House |
| Utility Water | Municipal Water |
Parking
| Attached Garage | 3 |
Land
| Acreage | No |
| Landscape Features | Landscaped |
| Sewer | Municipal Sewage System |
| Size Irregular | 0.3 |
| Size Total | 0.3 Ac|under 1 Acre |
| Size Total Text | 0.3 Ac|under 1 Acre |
| Zoning Type | Unknown |
Rooms
| Level | Type | Length | Width | Dimensions |
|---|---|---|---|---|
| Basement | Storage | 6'5'' x 27'0'' | ||
| Basement | 4pc Bathroom | Measurements not available | ||
| Basement | Bedroom | 13'6'' x 12'0'' | ||
| Basement | Gym | 22'10'' x 12'0'' | ||
| Basement | Bedroom | 12'3'' x 10'6'' | ||
| Basement | Laundry Room | 5'6'' x 9'10'' | ||
| Basement | Family Room | 16'9'' x 17'4'' | ||
| Main Level | Kitchen | 19'0'' x 16'6'' | ||
| Main Level | Laundry Room | 6'6'' x 9'0'' | ||
| Main Level | 5pc Ensuite Bath | Measurements not available | ||
| Main Level | 2pc Bathroom | Measurements not available | ||
| Main Level | Dining Room | 13'0'' x 13'0'' | ||
| Main Level | Primary Bedroom | 14'6'' x 14'0'' | ||
| Main Level | Foyer | 10'6'' x 10'4'' | ||
| Main Level | Office | 9'0'' x 12'0'' | ||
| Main Level | Living Room | 16'9'' x 18'0'' | ||
| Main Level | Pantry | 6'0'' x 12'0'' | ||
| Main Level | Mud Room | 9'4'' x 9'0'' |
https://www.realtor.ca/real-estate/27399927/2196-aster-court-kamloops-juniper-ridge
Contact Us
Contact us for more information

Jerri Van
Personal Real Estate Corporation
jerrivan.com/
800 Seymour Street
Kamloops, British Columbia V2C 2H5

