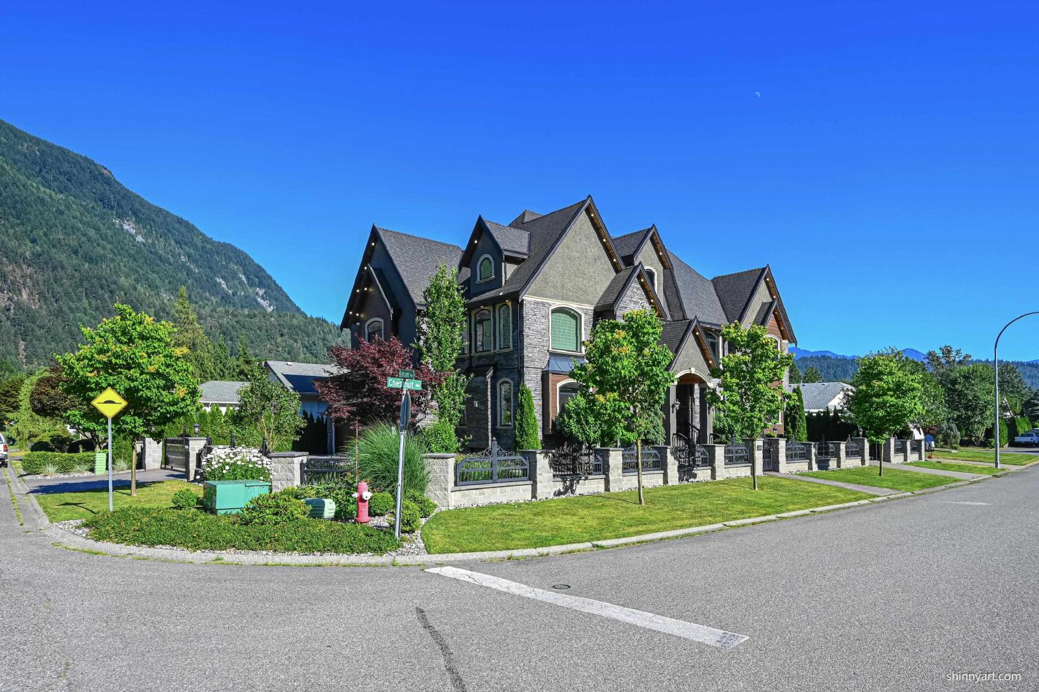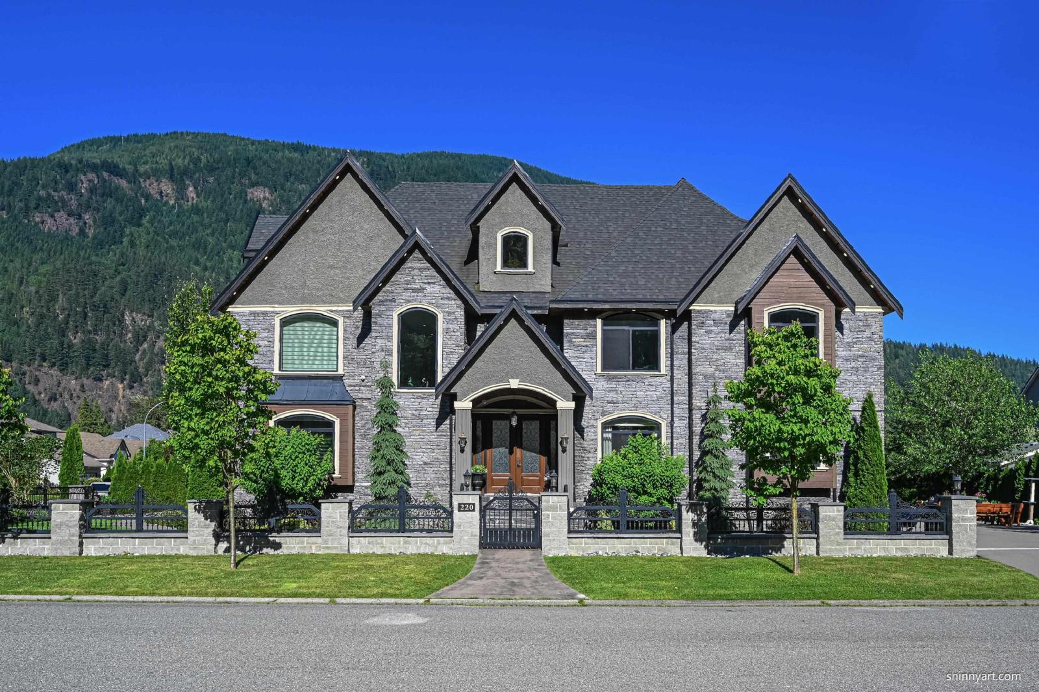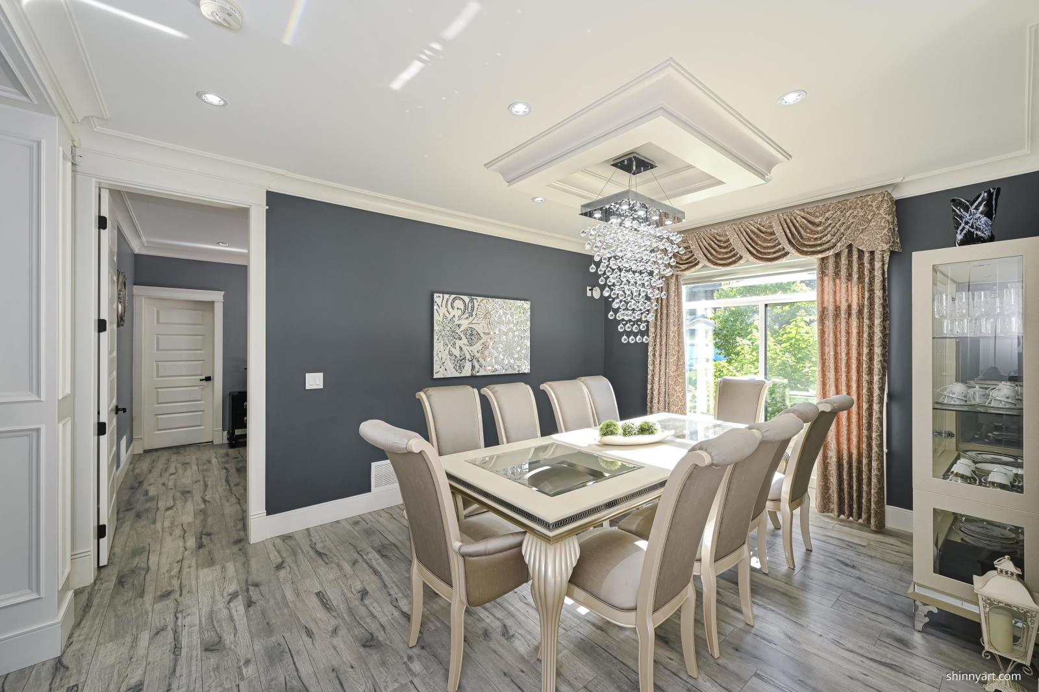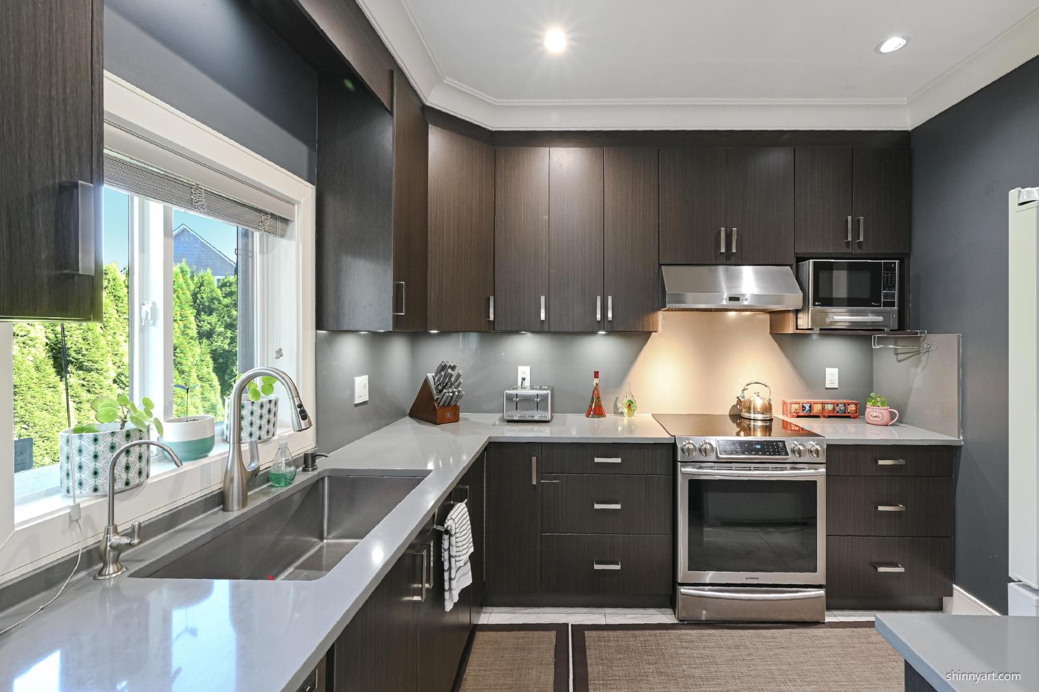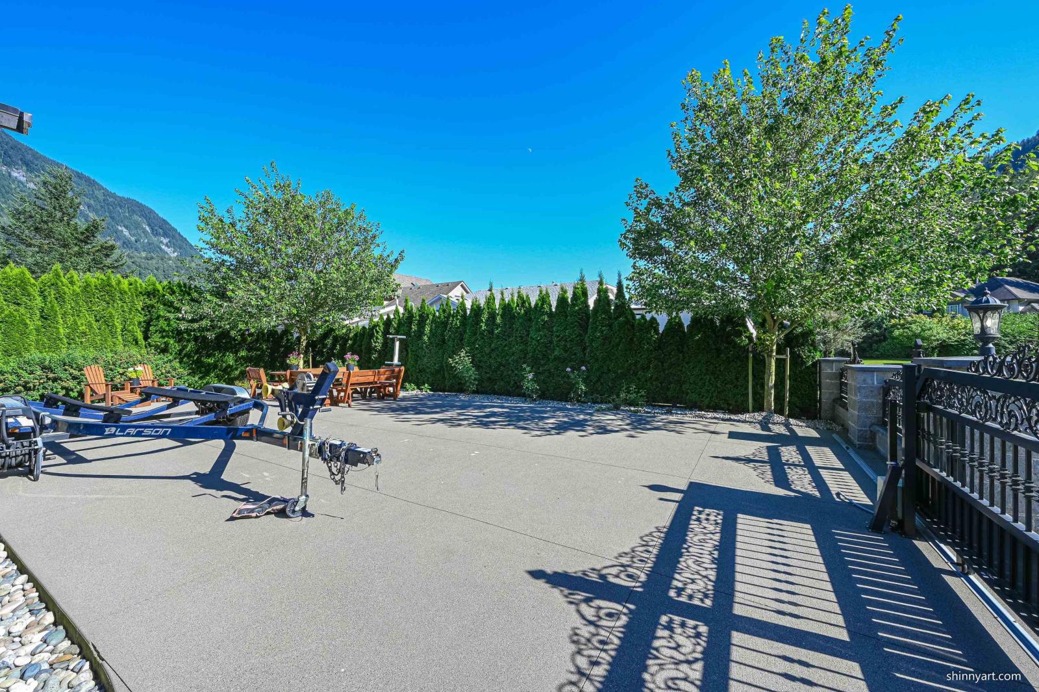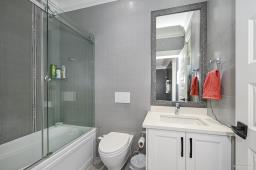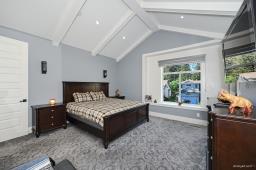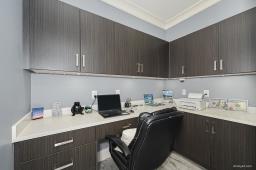220 Balsam Avenue, Harrison Hot Springs Harrison Hot Springs, British Columbia V0M 1X0
$1,999,000
Luxury big house in Harrison Hot Springs with amazing environment! It situates in a flat and square big lot with south facing, close to hot spring leisure center, beautiful Manning Park, 1 hour Dr to Hemlock sky hill. it is a fully equipped smart home with high ceilings, granite island, double wall ovens, and a separate spice kitchen, a backup generator, EV hook-up, and professionally designed grounds for minimal upkeep, has all you need to enjoy a luxurious, high-tech living experience in the spectacular popular tourist area. (id:59116)
Property Details
| MLS® Number | R2906533 |
| Property Type | Single Family |
| ViewType | Mountain View |
Building
| BathroomTotal | 5 |
| BedroomsTotal | 4 |
| Appliances | Washer, Dryer, Refrigerator, Stove, Dishwasher |
| BasementType | Crawl Space |
| ConstructedDate | 2017 |
| ConstructionStyleAttachment | Detached |
| CoolingType | Central Air Conditioning |
| FireProtection | Security System |
| Fixture | Drapes/window Coverings |
| HeatingFuel | Natural Gas |
| HeatingType | Forced Air, Hot Water |
| StoriesTotal | 2 |
| SizeInterior | 4207 Sqft |
| Type | House |
Parking
| Garage | 2 |
| RV |
Land
| Acreage | Yes |
| SizeIrregular | 8431 |
| SizeTotal | 8431.0000 |
| SizeTotalText | 8431.0000 |
Rooms
| Level | Type | Length | Width | Dimensions |
|---|---|---|---|---|
| Above | Primary Bedroom | 18 ft | 18 ft ,4 in | 18 ft x 18 ft ,4 in |
| Above | Bedroom 3 | 16 ft ,4 in | 15 ft | 16 ft ,4 in x 15 ft |
| Above | Bedroom 4 | 15 ft ,8 in | 14 ft ,9 in | 15 ft ,8 in x 14 ft ,9 in |
| Above | Loft | 12 ft | 18 ft | 12 ft x 18 ft |
| Above | Office | 4 ft ,1 in | 10 ft ,2 in | 4 ft ,1 in x 10 ft ,2 in |
| Above | Laundry Room | 6 ft ,6 in | 8 ft | 6 ft ,6 in x 8 ft |
| Above | Cold Room | 15 ft | 9 ft ,1 in | 15 ft x 9 ft ,1 in |
| Above | Cold Room | 6 ft | 5 ft ,6 in | 6 ft x 5 ft ,6 in |
| Above | Cold Room | 5 ft ,4 in | 6 ft ,2 in | 5 ft ,4 in x 6 ft ,2 in |
| Main Level | Kitchen | 14 ft ,6 in | 20 ft ,4 in | 14 ft ,6 in x 20 ft ,4 in |
| Main Level | Dining Room | 12 ft | 16 ft ,4 in | 12 ft x 16 ft ,4 in |
| Main Level | Family Room | 16 ft ,6 in | 14 ft ,6 in | 16 ft ,6 in x 14 ft ,6 in |
| Main Level | Foyer | 14 ft | 10 ft | 14 ft x 10 ft |
| Main Level | Living Room | 14 ft ,6 in | 16 ft ,6 in | 14 ft ,6 in x 16 ft ,6 in |
| Main Level | Bedroom 2 | 18 ft | 13 ft ,2 in | 18 ft x 13 ft ,2 in |
| Main Level | Cold Room | 8 ft | 5 ft ,4 in | 8 ft x 5 ft ,4 in |
| Main Level | Enclosed Porch | 20 ft | 8 ft | 20 ft x 8 ft |
Interested?
Contact us for more information
Morning Yu
Personal Real Estate Corporation, Morning Yu and Fan Yang Team
#200 - 6751 Westminster Hwy
Richmond, British Columbia V7C 4V4
Fan Yang
Personal Real Estate Corporation, Morning Yu and Fan Yang Team
#200 - 6751 Westminster Hwy
Richmond, British Columbia V7C 4V4

