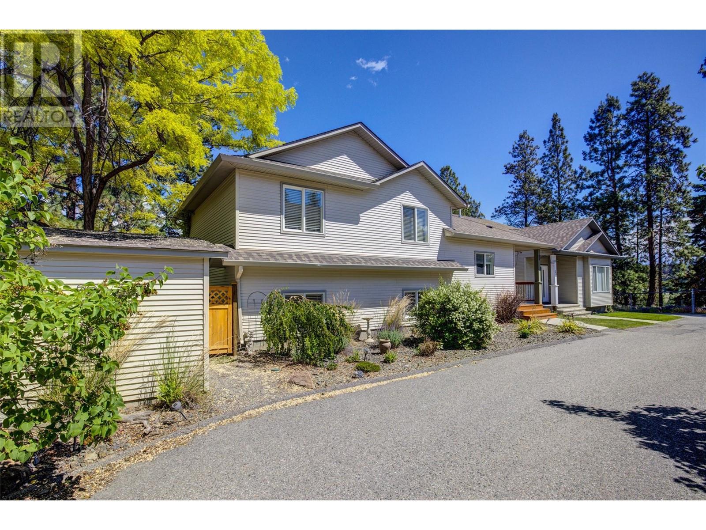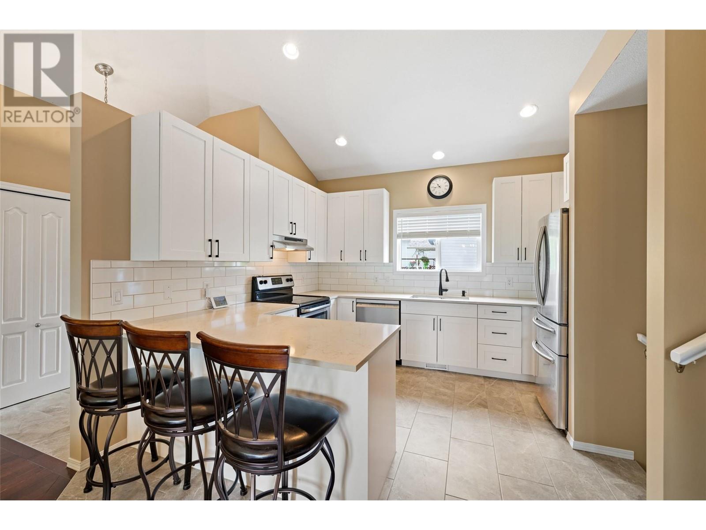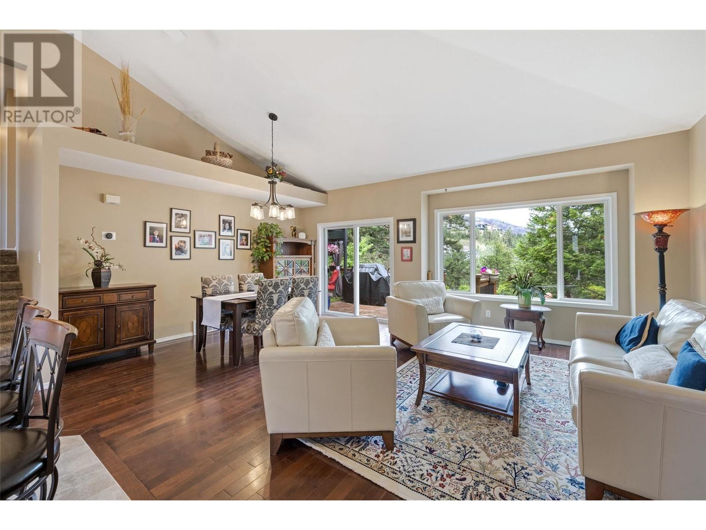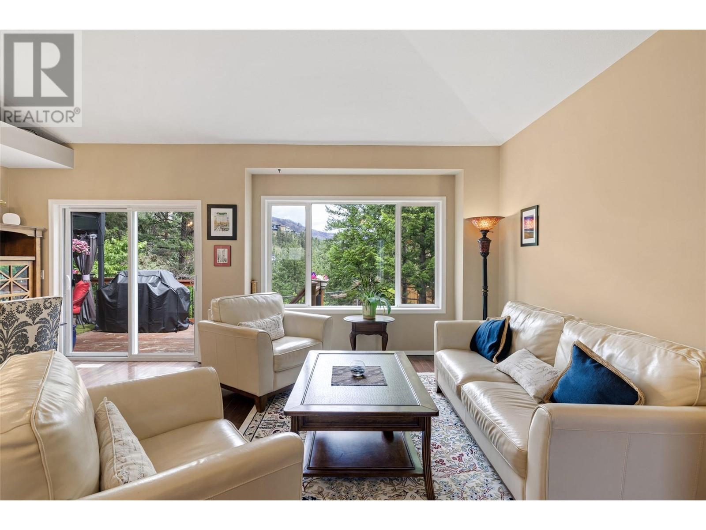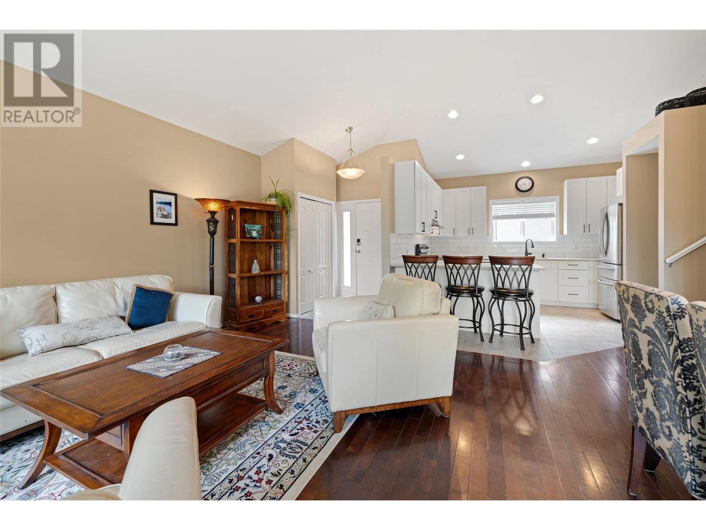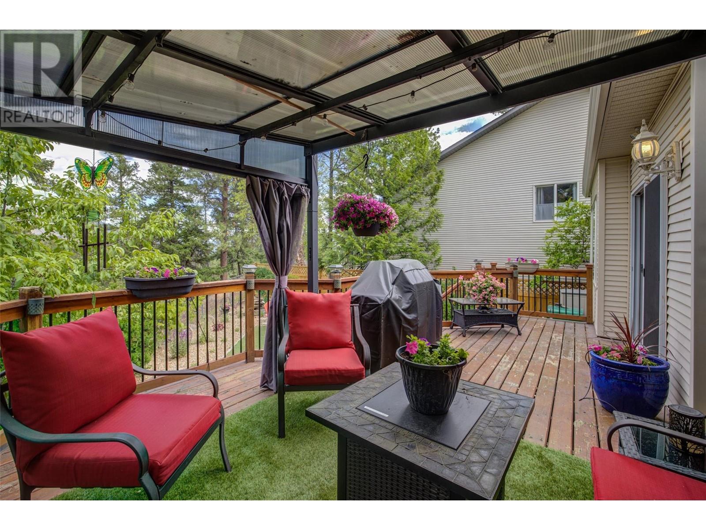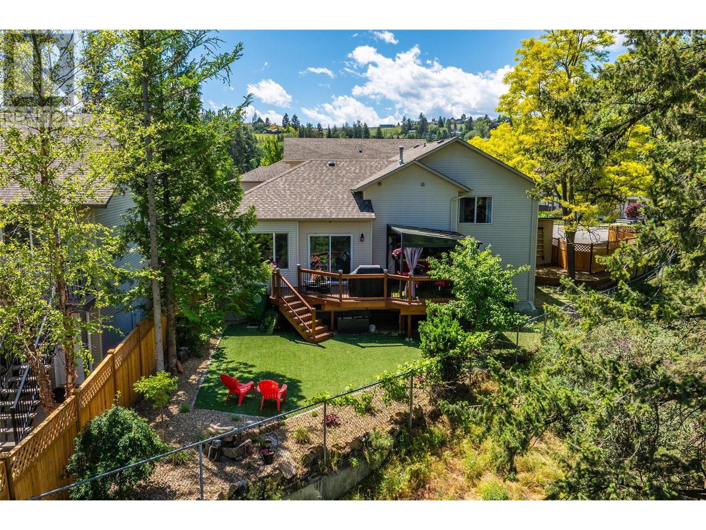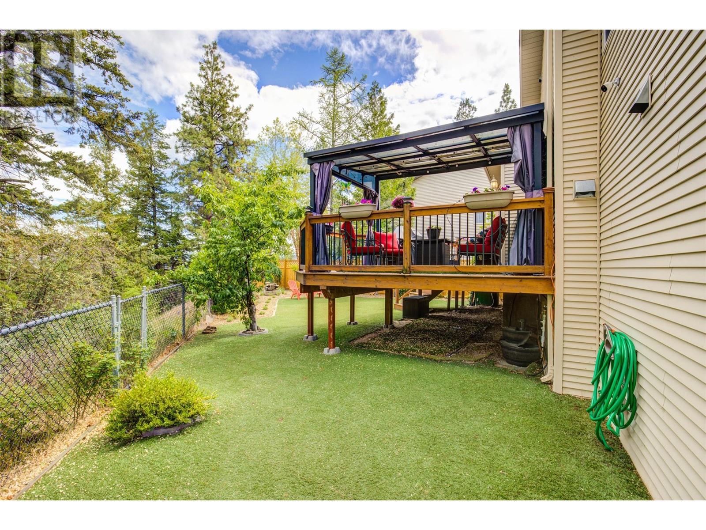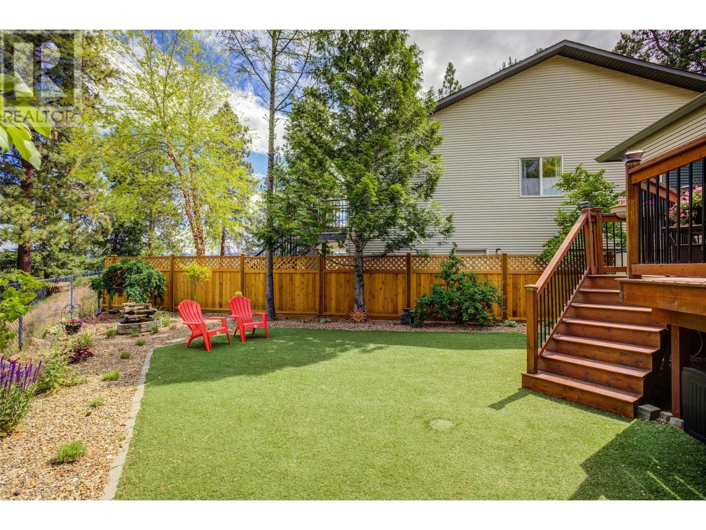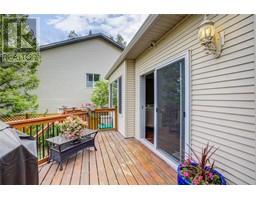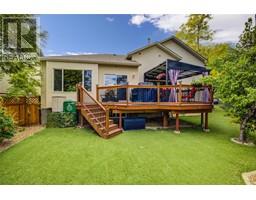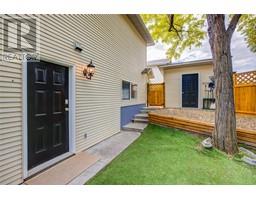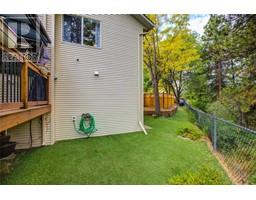2210 Horizon Drive Unit# 32 West Kelowna, British Columbia V1Z 3L4
$779,000Maintenance, Reserve Fund Contributions, Ground Maintenance, Property Management, Other, See Remarks
$180 Monthly
Maintenance, Reserve Fund Contributions, Ground Maintenance, Property Management, Other, See Remarks
$180 MonthlyCENTRALLY LOCATED just minutes from Kelowna, this exceptional home is sure to impress you both inside and outside. Positioned in a premiere location within the Horizon Lane community, and backing onto a SERENE FORESTED GREENSPACE this could be the home you've been searching for. A brilliant lot allows you to access your MAINTENANCE FREE yard (SYNLAWN artificial grass) from the main level of your home; you can watch your kids play, entertain on your patio, or BBQ while still being close to the kitchen. Inside you'll love the perfect open floorplan and tall ceilings. The NEW KITCHEN features BRAND NEW CABINETRY, NEW FLOORING, a NEW SINK, NEW QUARTZ COUNTER-TOPS, stainless steel appliances (new dishwasher) and even updated plumbing. Endless counter space, plenty of cabinet space and a view from your kitchen sink window make this kitchen a chefs dream come true. Steps from the kitchen is a large dining area, ideal for get togethers with friends and family. Big ceilings and beautiful views (showcased from your windows/ sliding glass doors) make this a space you'll love. Upstairs there are 3 bedrooms and 2 updated washrooms (you'll love the jetted tub). The oversize primary bedroom has both a walk in closet and an ensuite washroom. Both washrooms have been updated and show like brand new. Downstairs continues to impress, with a giant family room, a 4th bedroom + a den + a washroom. Extras include new paint, new irrigation, tons of parking, high efficiency furnace and so much more. (id:59116)
Property Details
| MLS® Number | 10331535 |
| Property Type | Single Family |
| Neigbourhood | West Kelowna Estates |
| Community Name | Horizon Lane |
| Parking Space Total | 5 |
Building
| Bathroom Total | 3 |
| Bedrooms Total | 4 |
| Appliances | Refrigerator, Dishwasher, Range - Electric, Washer & Dryer |
| Constructed Date | 2000 |
| Construction Style Attachment | Detached |
| Cooling Type | Central Air Conditioning |
| Exterior Finish | Vinyl Siding, Wood Siding |
| Flooring Type | Carpeted, Hardwood, Tile |
| Heating Type | Forced Air |
| Roof Material | Asphalt Shingle |
| Roof Style | Unknown |
| Stories Total | 4 |
| Size Interior | 2,355 Ft2 |
| Type | House |
| Utility Water | Municipal Water |
Parking
| Other |
Land
| Acreage | No |
| Sewer | Municipal Sewage System |
| Size Irregular | 0.11 |
| Size Total | 0.11 Ac|under 1 Acre |
| Size Total Text | 0.11 Ac|under 1 Acre |
| Zoning Type | Unknown |
Rooms
| Level | Type | Length | Width | Dimensions |
|---|---|---|---|---|
| Second Level | Bedroom | 9'0'' x 7'10'' | ||
| Second Level | Primary Bedroom | 12'8'' x 12'0'' | ||
| Second Level | Bedroom | 9'10'' x 11'4'' | ||
| Second Level | 4pc Bathroom | 8'10'' x 4'11'' | ||
| Second Level | 3pc Ensuite Bath | 6'3'' x 6'6'' | ||
| Basement | Storage | 8'8'' x 12'3'' | ||
| Basement | Den | 20'9'' x 9'9'' | ||
| Basement | Bedroom | 13'5'' x 8'10'' | ||
| Lower Level | Mud Room | 6'7'' x 7'1'' | ||
| Lower Level | Laundry Room | 7'6'' x 8'11'' | ||
| Lower Level | Family Room | 15'10'' x 24'2'' | ||
| Lower Level | 2pc Bathroom | 7'5'' x 4'8'' | ||
| Main Level | Living Room | 17'4'' x 10'6'' | ||
| Main Level | Kitchen | 12'9'' x 12'10'' | ||
| Main Level | Dining Room | 17'5'' x 9'8'' |
Contact Us
Contact us for more information

Jody Miller
Personal Real Estate Corporation
#1 - 1890 Cooper Road
Kelowna, British Columbia V1Y 8B7
(250) 860-1100
(250) 860-0595
https://royallepagekelowna.com/

Angela Strauch
www.buykelowna.ca/
https://www.facebook.com/OkanaganLiving4Ever
https://www.linkedin.com/in/angela-strauch-773629a0/
https://www.instagram.com/okliving4ever/
#1 - 1890 Cooper Road
Kelowna, British Columbia V1Y 8B7
(250) 860-1100
(250) 860-0595
https://royallepagekelowna.com/


