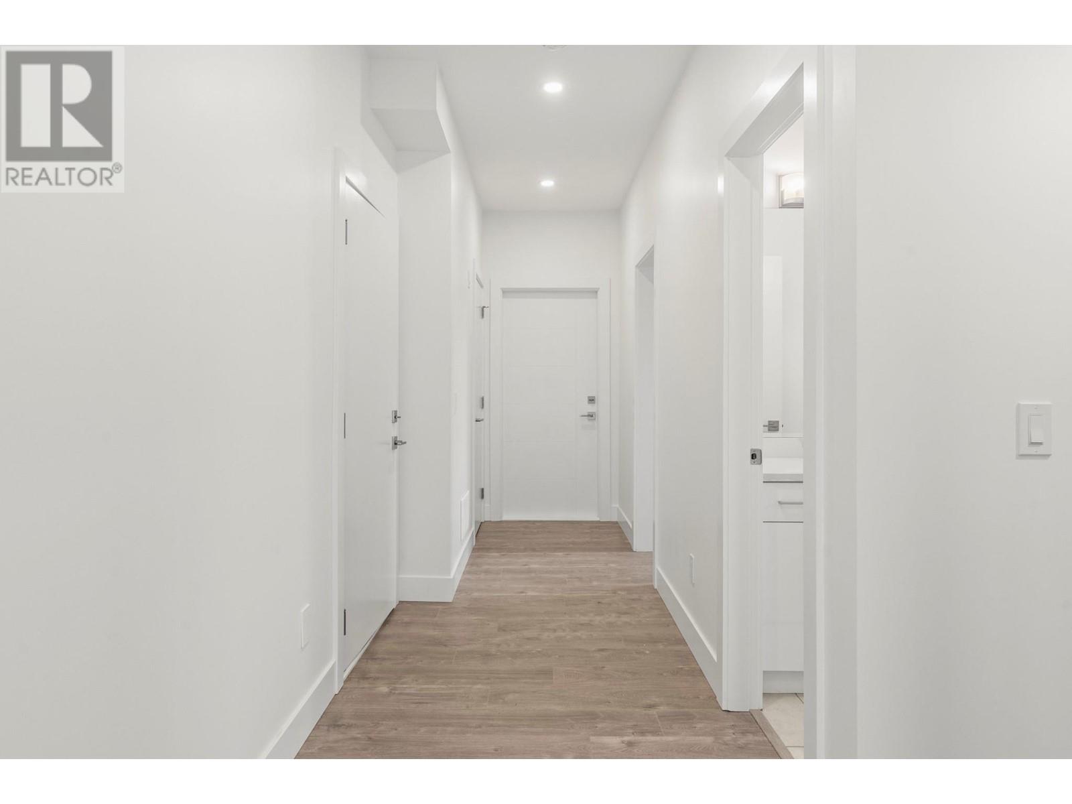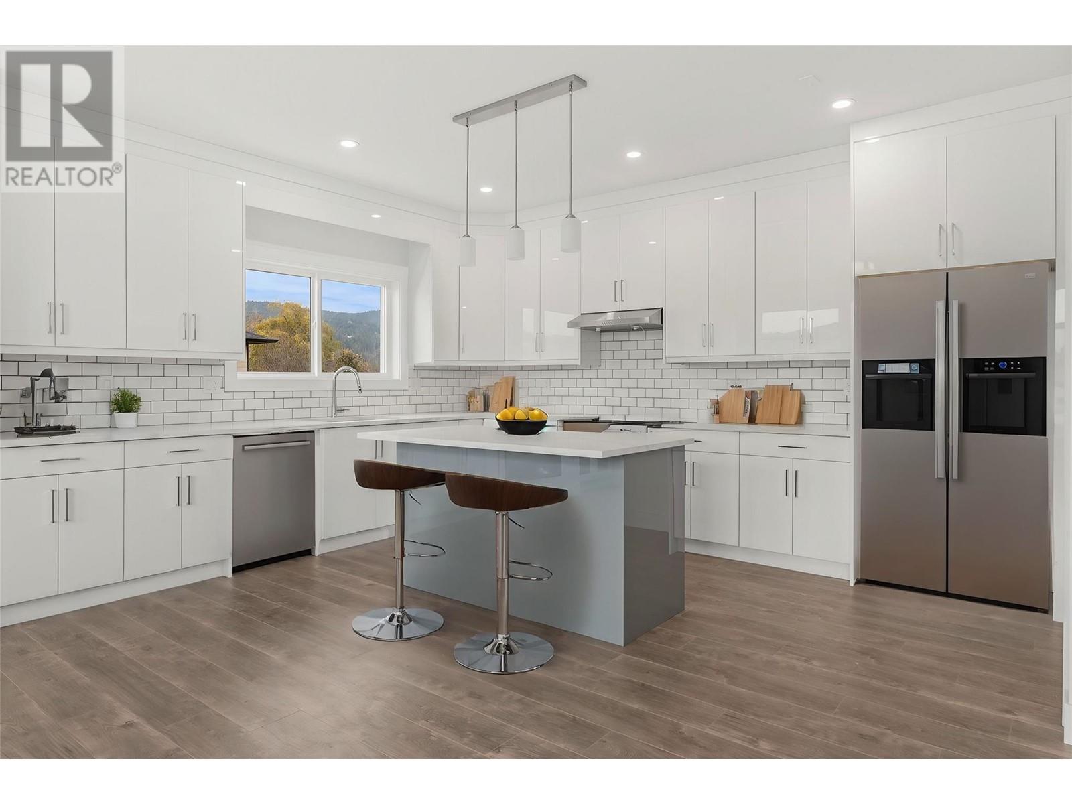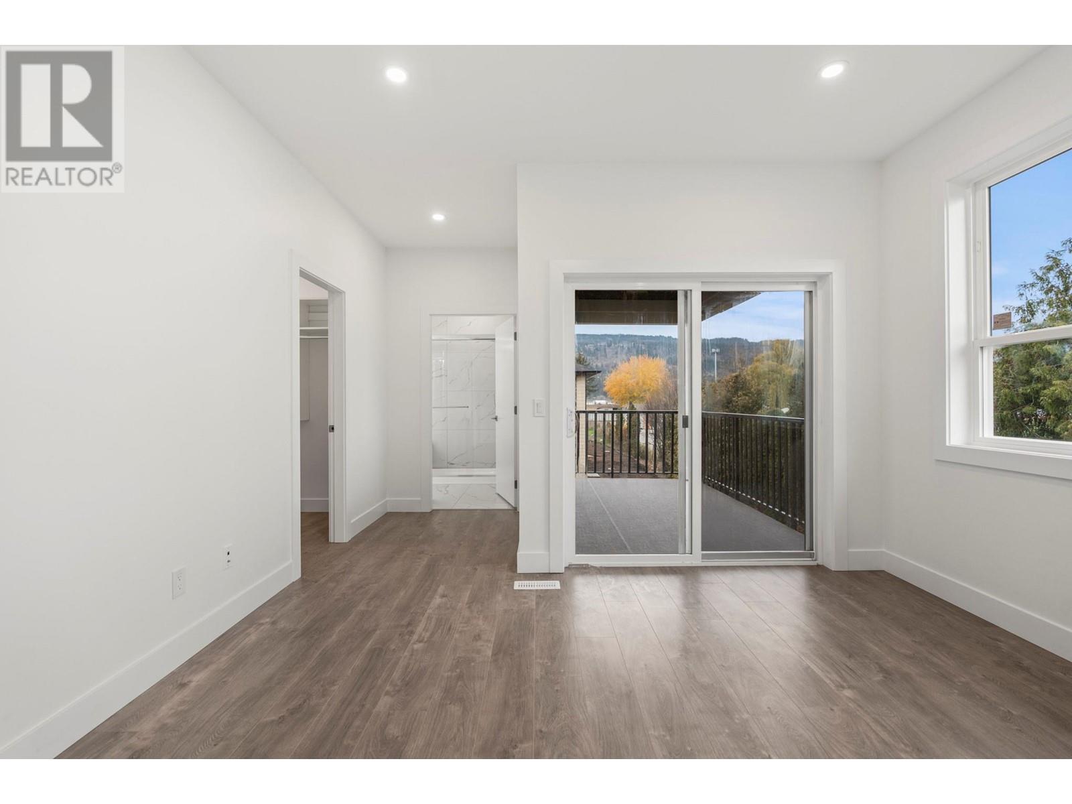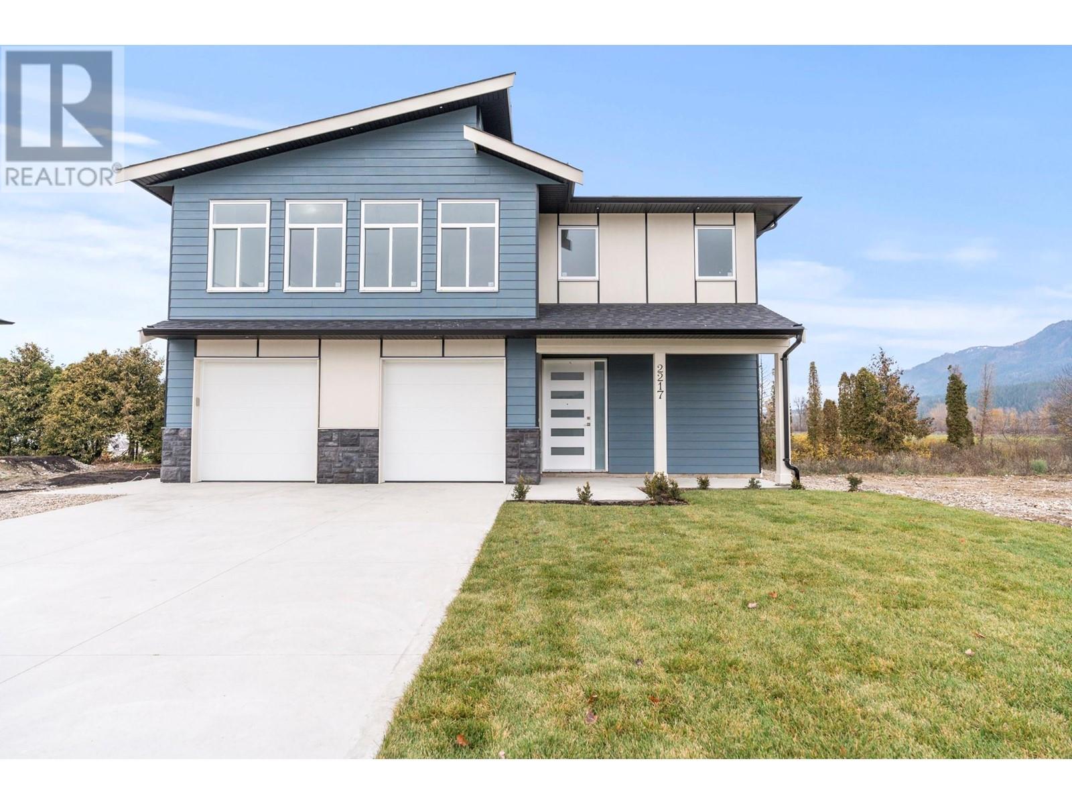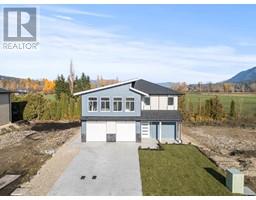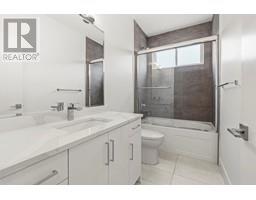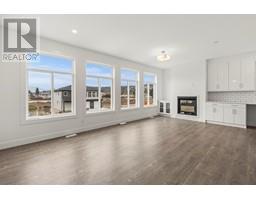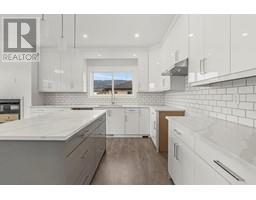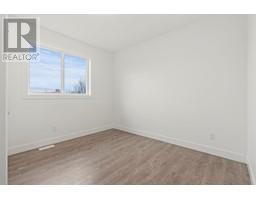2217 Heitman Street Enderby, British Columbia V0E 1V2
$899,000
Be among the first to tour this brand new, 5 bedroom, 4 bathroom home, built in 2024, offering breathtaking mountain views and modern living. With spacious interiors and high-end finishes, this home is perfect for comfort and convenience. The open-concept main floor features a spacious kitchen with a large island, ample counter space, which is ideal for cooking and entertaining. The adjoining living room is bright and airy, with a cozy gas fireplace adding warmth and the laundry room on the main floor adds great convenience. On this upper level you’ll find five well-sized bedrooms, including a master suite with a luxurious four-piece ensuite. The remaining bedrooms are perfect for family, guests, or a home office. The lower level includes a 1-bedroom, 1-bathroom legal suite, providing the perfect mortgage helper or space for extended family. With its own entrance and large windows, the suite offers privacy and comfort. The lower level also offers an extra bedroom and bathroom, not connected to the suite, providing even more flexibility for your family’s needs. Located in a new, family-friendly neighbourhood, this home is close to schools, parks, and the local river, making it ideal for summer tubing and water activities. Enjoy peaceful surroundings with easy access to outdoor recreation, plus a short drive to local amenities and downtown Enderby. This home is a must-see—don’t miss your chance to make it yours! (id:59116)
Property Details
| MLS® Number | 10328872 |
| Property Type | Single Family |
| Neigbourhood | Enderby / Grindrod |
| ParkingSpaceTotal | 2 |
Building
| BathroomTotal | 4 |
| BedroomsTotal | 5 |
| ConstructedDate | 2024 |
| ConstructionStyleAttachment | Detached |
| FireplaceFuel | Gas |
| FireplacePresent | Yes |
| FireplaceType | Unknown |
| HeatingType | Forced Air |
| StoriesTotal | 2 |
| SizeInterior | 2610 Sqft |
| Type | House |
| UtilityWater | Municipal Water |
Parking
| See Remarks | |
| Attached Garage | 2 |
| Street |
Land
| Acreage | No |
| Sewer | Municipal Sewage System |
| SizeIrregular | 0.11 |
| SizeTotal | 0.11 Ac|under 1 Acre |
| SizeTotalText | 0.11 Ac|under 1 Acre |
| ZoningType | Unknown |
Rooms
| Level | Type | Length | Width | Dimensions |
|---|---|---|---|---|
| Second Level | Kitchen | 39'3'' x 21'7'' | ||
| Second Level | Pantry | 5'1'' x 6'6'' | ||
| Second Level | Bedroom | 11'7'' x 11' | ||
| Second Level | 3pc Bathroom | 8'1'' x 8'1'' | ||
| Second Level | Other | 6'5'' x 9' | ||
| Second Level | Laundry Room | 5'7'' x 9' | ||
| Second Level | Bedroom | 11'6'' x 11'4'' | ||
| Second Level | Primary Bedroom | 19'1'' x 12'11'' | ||
| Second Level | Full Ensuite Bathroom | 8' x 14'3'' | ||
| Main Level | Foyer | 15'7'' x 22'10'' | ||
| Main Level | 3pc Bathroom | 10'1'' x 5'1'' | ||
| Main Level | Bedroom | 9'11'' x 11'11'' | ||
| Main Level | Other | 4'11'' x 7'8'' | ||
| Main Level | Storage | 4'4'' x 7'2'' | ||
| Main Level | Living Room | 28'5'' x 17'7'' | ||
| Additional Accommodation | Primary Bedroom | 11'1'' x 13'2'' | ||
| Additional Accommodation | Full Bathroom | 8'4'' x 7'8'' |
https://www.realtor.ca/real-estate/27665430/2217-heitman-street-enderby-enderby-grindrod
Interested?
Contact us for more information
Mati Glover
6-3495 Pleasant Valley Road
Armstrong, British Columbia V0E 1B0






