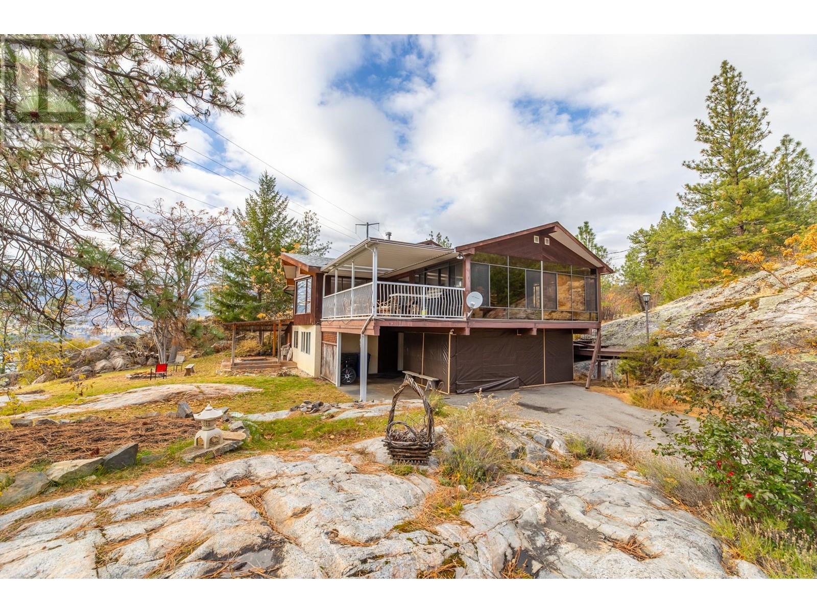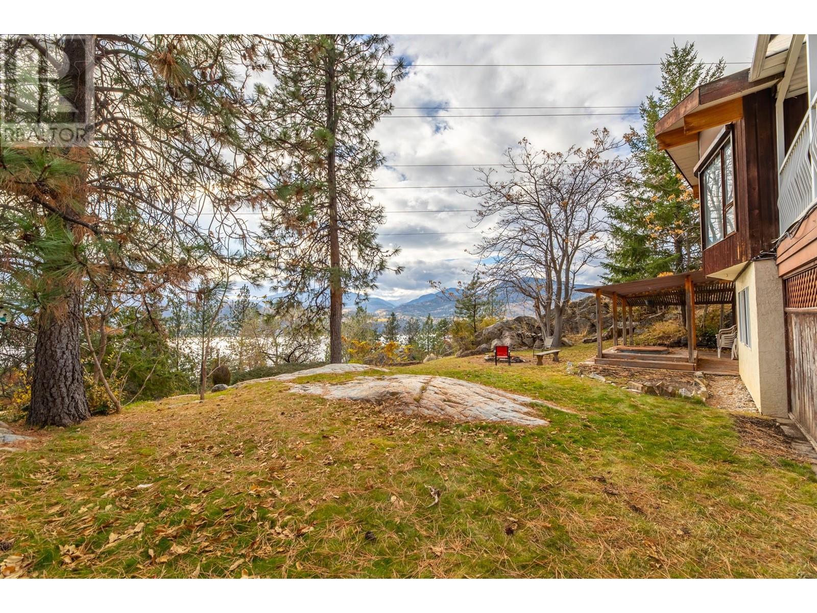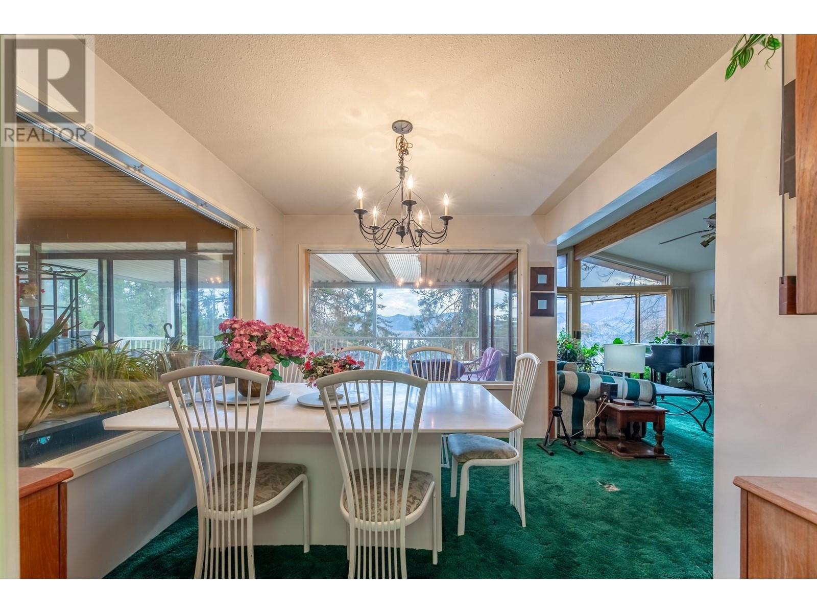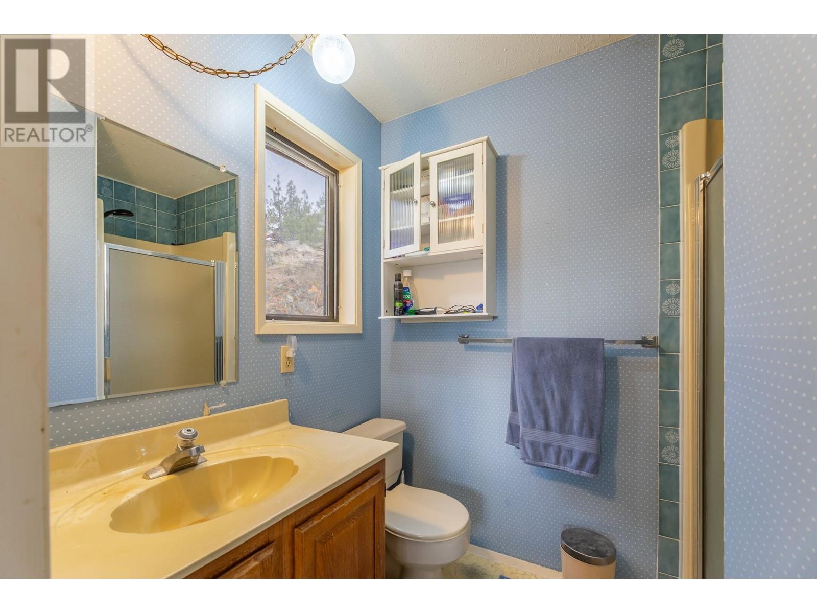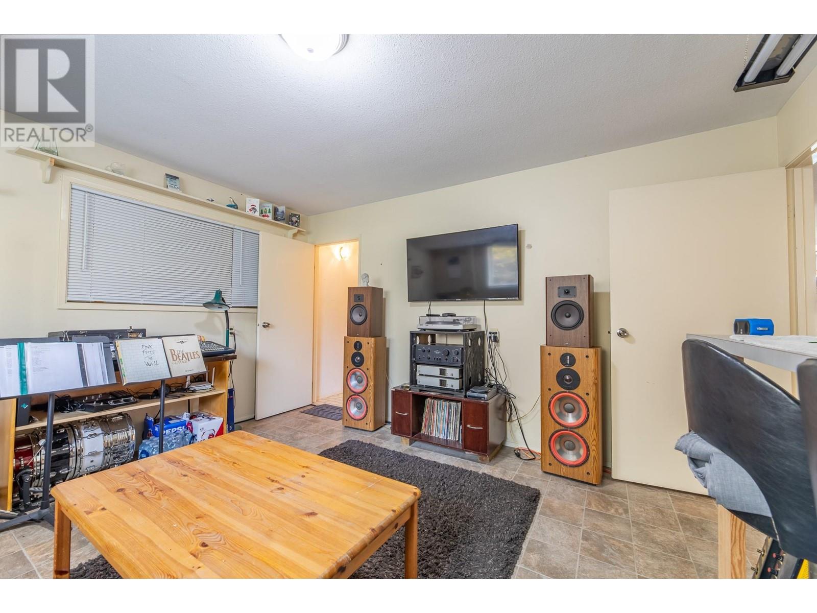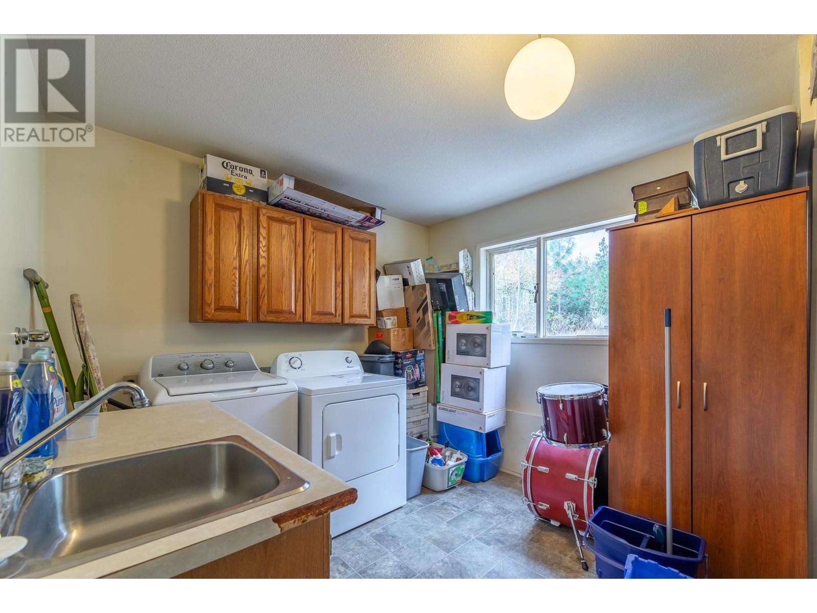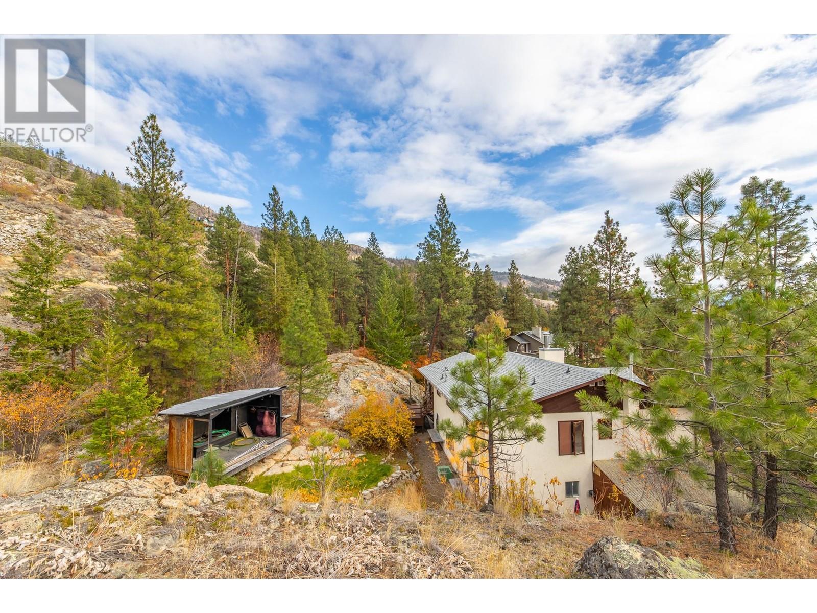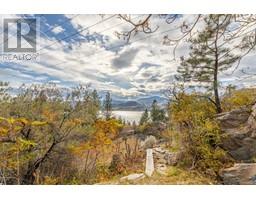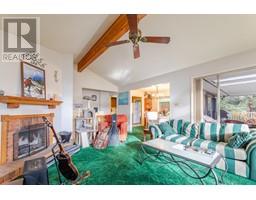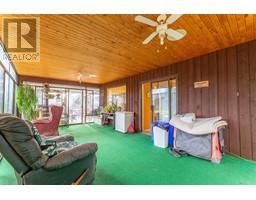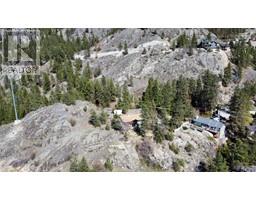223 Sunnybrook Drive Okanagan Falls, British Columbia V0H 1R3
$999,900
Breathtaking setting, nestled at the end of a cul-de-sac in Heritage Hills with a private drive to the entrance of the property. Offering 4 acres of unique rock out-crop landscape coupled with beautiful lake views of Skaha Lake. The generous home was built in 1982 and offers a wonderful floorplan with vaulted ceilings and fireplace in the living room, 3 bedrooms on the main floor, 2 bedrooms and family room with gas fireplace down, enclosed entertainment deck for shoulder season entertaining and a double carport. The zoning bylaw allows for a 2nd dwelling on this property or a secondary suite. Bring your vision to this private beautiful setting that offers direct access to hiking trails on the adjacent 150+ acres Nature Trust property and enjoy tranquility for years to come! (id:59116)
Property Details
| MLS® Number | 10327287 |
| Property Type | Single Family |
| Neigbourhood | Eastside/Lkshr Hi/Skaha Est |
| Community Features | Rural Setting |
| Features | Sloping |
| Parking Space Total | 3 |
| View Type | Lake View, Mountain View |
Building
| Bathroom Total | 3 |
| Bedrooms Total | 4 |
| Appliances | Range, Dryer, Washer |
| Basement Type | Full |
| Constructed Date | 1982 |
| Construction Style Attachment | Detached |
| Cooling Type | Central Air Conditioning |
| Exterior Finish | Stucco |
| Fireplace Fuel | Gas |
| Fireplace Present | Yes |
| Fireplace Type | Unknown |
| Heating Type | Forced Air, See Remarks |
| Roof Material | Asphalt Shingle |
| Roof Style | Unknown |
| Stories Total | 2 |
| Size Interior | 3,442 Ft2 |
| Type | House |
| Utility Water | Private Utility |
Parking
| See Remarks | |
| Other | |
| R V |
Land
| Acreage | Yes |
| Landscape Features | Sloping |
| Sewer | Septic Tank |
| Size Irregular | 4.05 |
| Size Total | 4.05 Ac|1 - 5 Acres |
| Size Total Text | 4.05 Ac|1 - 5 Acres |
| Zoning Type | Unknown |
Rooms
| Level | Type | Length | Width | Dimensions |
|---|---|---|---|---|
| Main Level | Utility Room | 6'1'' x 3'11'' | ||
| Main Level | Storage | 18'3'' x 9'6'' | ||
| Main Level | Recreation Room | 17' x 13'3'' | ||
| Main Level | 3pc Ensuite Bath | 5'2'' x 8'1'' | ||
| Main Level | 4pc Bathroom | 6'8'' x 8'1'' | ||
| Main Level | Bedroom | 9' x 11'2'' | ||
| Main Level | Bedroom | 9' x 11'10'' | ||
| Main Level | Dining Room | 10'5'' x 9'3'' | ||
| Main Level | Kitchen | 13' x 11'2'' | ||
| Main Level | Living Room | 20'11'' x 14'1'' | ||
| Main Level | Primary Bedroom | 17'10'' x 13'4'' | ||
| Main Level | Sunroom | 23'10'' x 12'2'' | ||
| Main Level | 3pc Bathroom | 7'1'' x 8'10'' | ||
| Main Level | Bedroom | 12'2'' x 14' | ||
| Main Level | Foyer | 9'8'' x 14'1'' | ||
| Main Level | Laundry Room | 9'7'' x 9'1'' | ||
| Main Level | Recreation Room | 13' x 14'1'' |
Contact Us
Contact us for more information
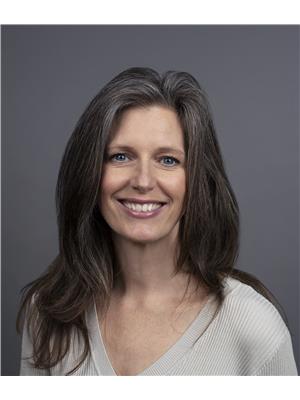
Shelley Parker
Personal Real Estate Corporation
parkerproperty.ca/
13242 Victoria Road N
Summerland, British Columbia V0H 1Z0

