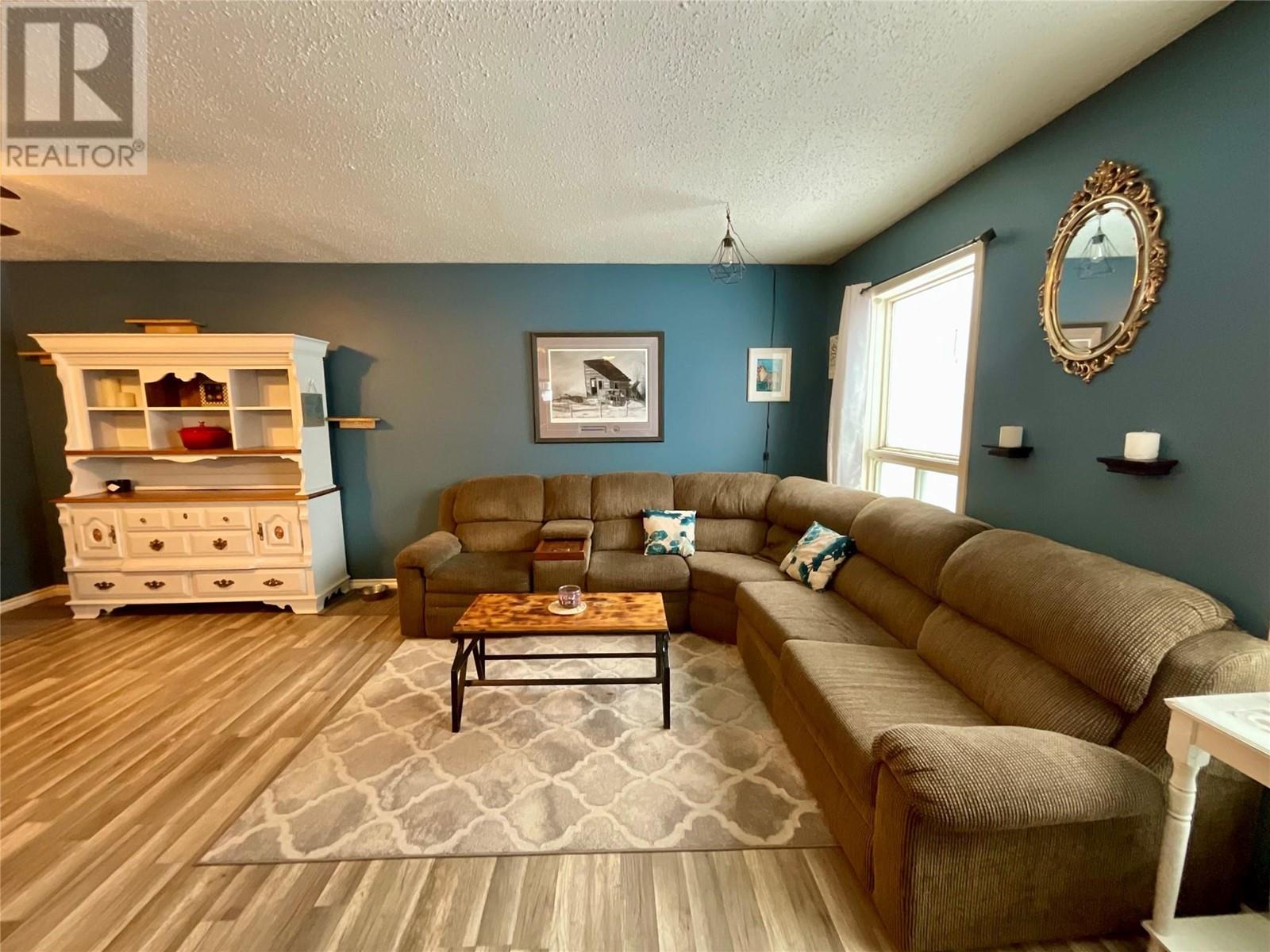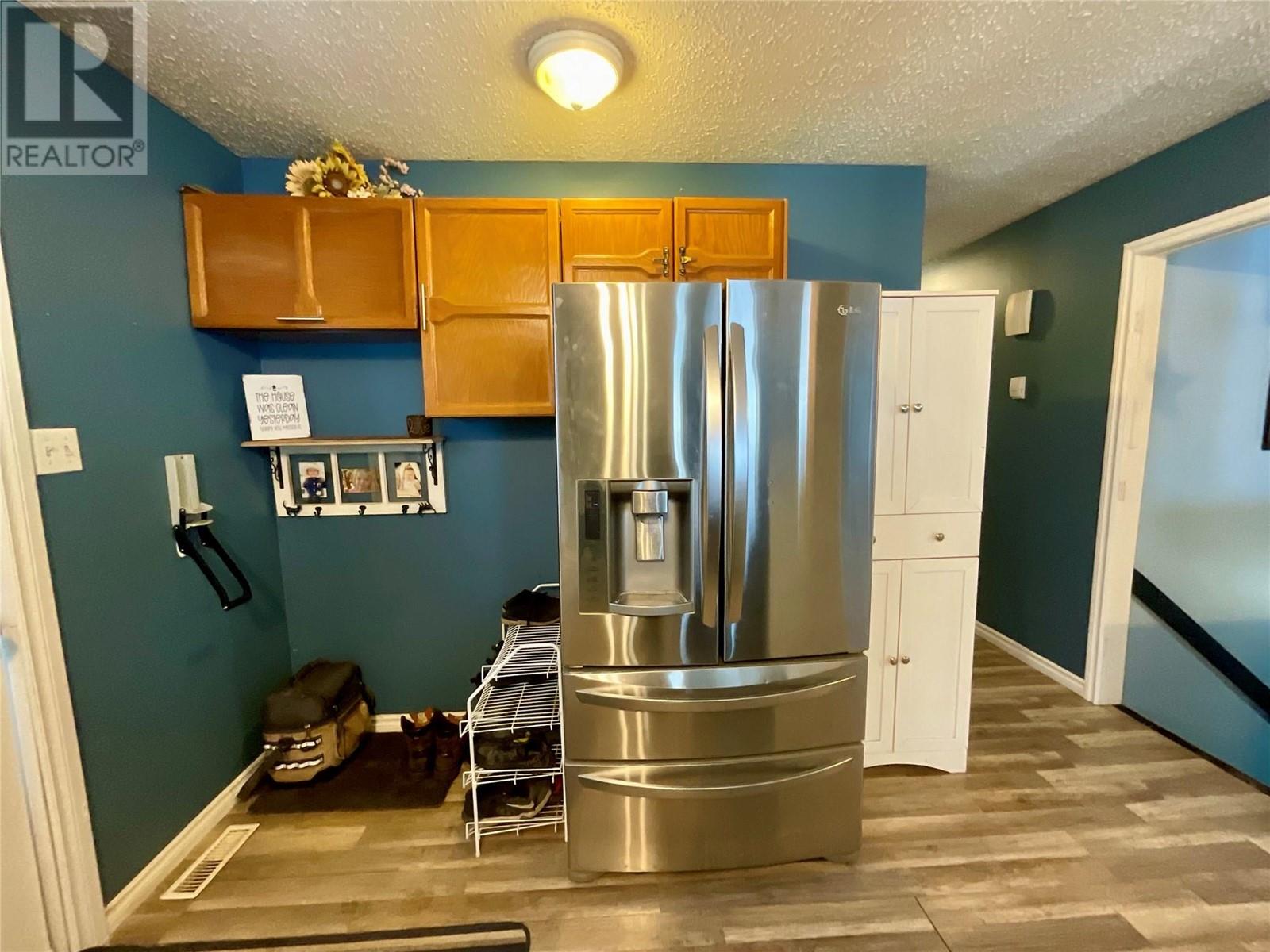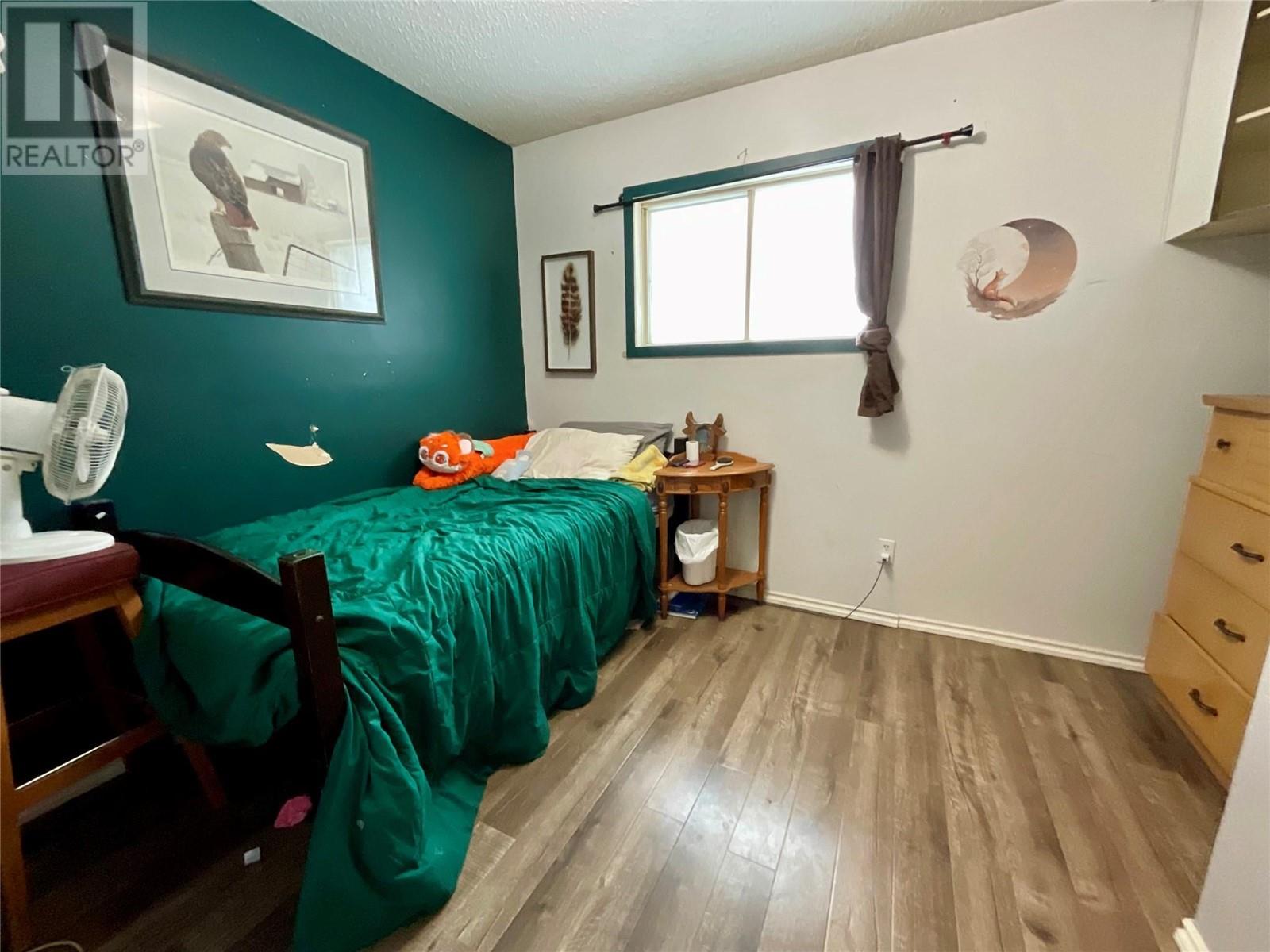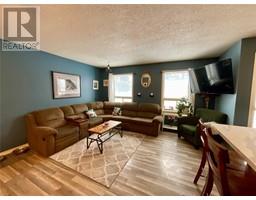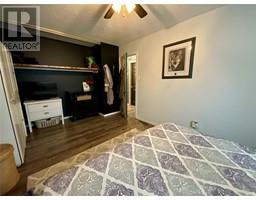223 Willow Drive Tumbler Ridge, British Columbia V0C 2W0
$210,000
A HOME AS UNIQUE AS YOU!! This 3-bedroom, 1-bathroom home is full of character and ready for someone to appreciate the work already done. Updated flooring, painting and an incredible yard offer a fresh foundation for your personal touches inside and out. The basement is a hidden gem, featuring a wood stove for those cozy nights and an unfinished space that’s just waiting for your ideas—whether that means a workshop, home office, or anything else you can imagine. Located just a stone’s throw from the elementary school and close to nearby ATV trails, this home is ready for a couple just starting out or a young family. Plus, the golf course is just around the corner for weekend relaxation. Need more space? The vacant lot beside the property is available for purchase, giving you extra room to expand or simply enjoy the additional privacy. Ask me about the secret above the basement stairs. It's purrfect for pet lovers. Contact your agent to schedule a viewing. (id:59116)
Property Details
| MLS® Number | 10333986 |
| Property Type | Single Family |
| Neigbourhood | Tumbler Ridge |
| Amenities Near By | Golf Nearby, Schools, Shopping |
Building
| Bathroom Total | 1 |
| Bedrooms Total | 3 |
| Appliances | Refrigerator, Dryer, Oven, Washer |
| Architectural Style | Bungalow |
| Basement Type | Full |
| Constructed Date | 1982 |
| Construction Style Attachment | Detached |
| Exterior Finish | Vinyl Siding |
| Fireplace Fuel | Wood |
| Fireplace Present | Yes |
| Fireplace Type | Conventional |
| Heating Type | Forced Air, See Remarks |
| Roof Material | Asphalt Shingle |
| Roof Style | Unknown |
| Stories Total | 1 |
| Size Interior | 1,072 Ft2 |
| Type | House |
| Utility Water | Municipal Water |
Land
| Acreage | No |
| Land Amenities | Golf Nearby, Schools, Shopping |
| Landscape Features | Landscaped |
| Sewer | Municipal Sewage System |
| Size Irregular | 0.19 |
| Size Total | 0.19 Ac|under 1 Acre |
| Size Total Text | 0.19 Ac|under 1 Acre |
| Zoning Type | Unknown |
Rooms
| Level | Type | Length | Width | Dimensions |
|---|---|---|---|---|
| Basement | Unfinished Room | 40'0'' x 22'0'' | ||
| Main Level | Dining Room | 10'9'' x 7'1'' | ||
| Main Level | Living Room | 14'6'' x 12'2'' | ||
| Main Level | Kitchen | 9'4'' x 14'11'' | ||
| Main Level | Primary Bedroom | 15'11'' x 10'3'' | ||
| Main Level | Bedroom | 8'9'' x 11'2'' | ||
| Main Level | Bedroom | 12'2'' x 12'3'' | ||
| Main Level | 4pc Bathroom | Measurements not available |
https://www.realtor.ca/real-estate/27865344/223-willow-drive-tumbler-ridge-tumbler-ridge
Contact Us
Contact us for more information

Bev Huston
www.blackgoldrealty.ca/
275 Southgate P.o. Box 191
Tumbler Ridge, British Columbia V0C 2W0



