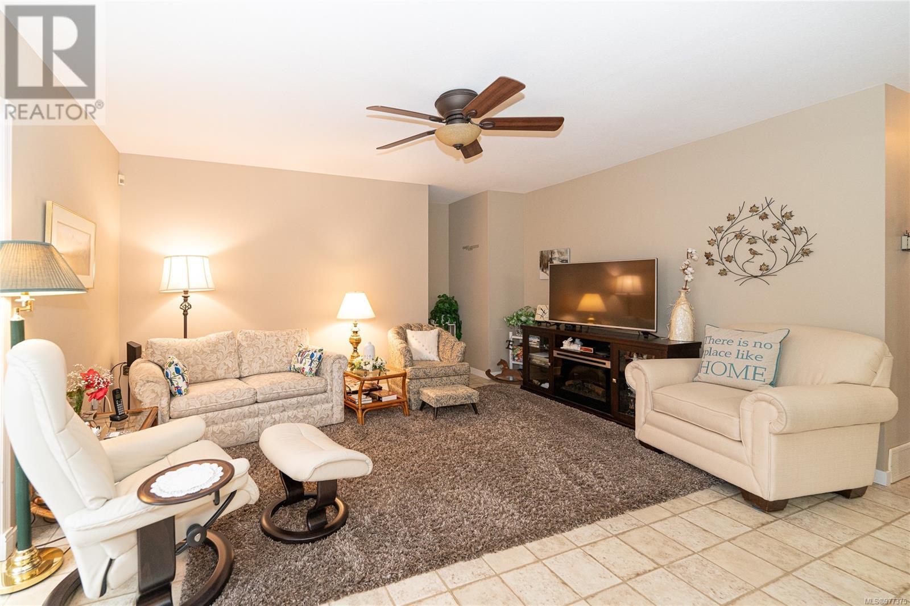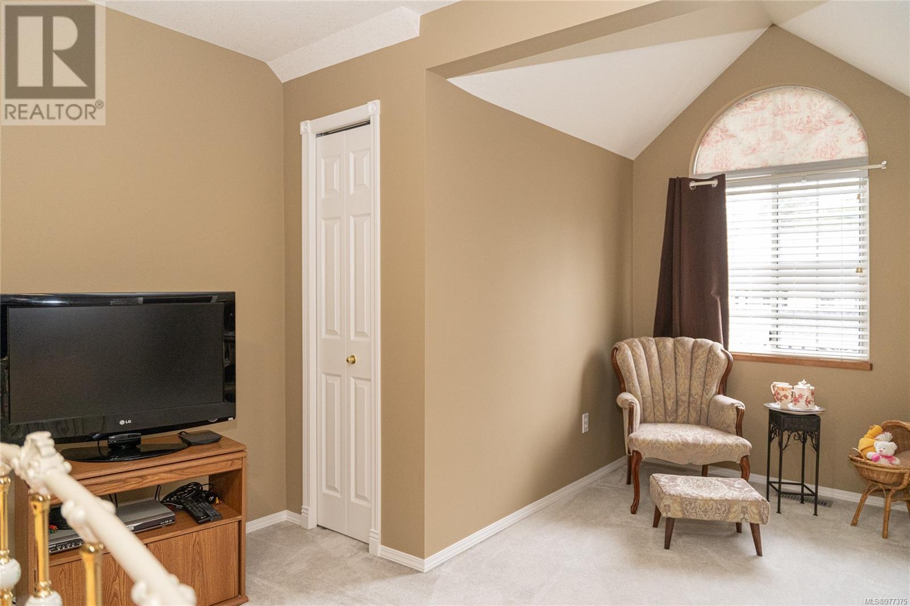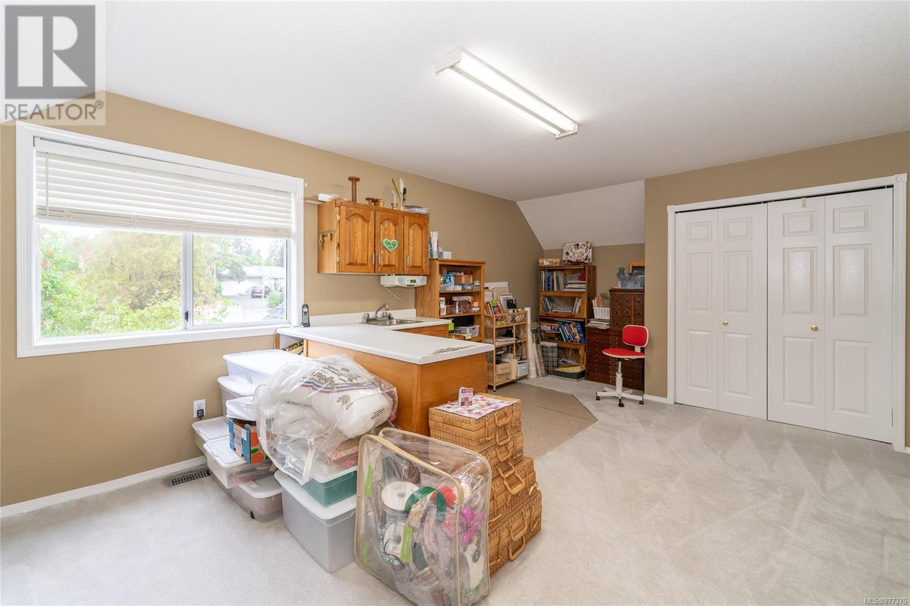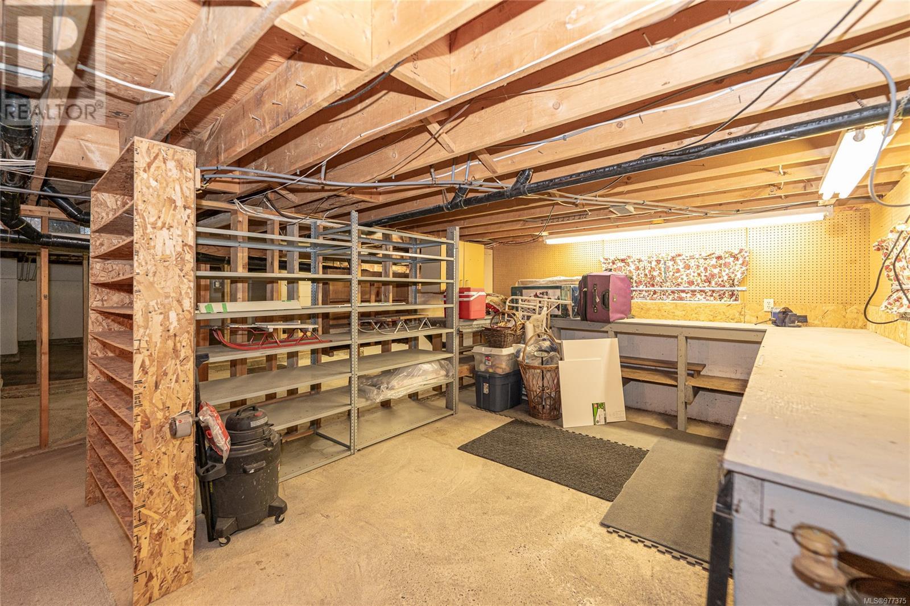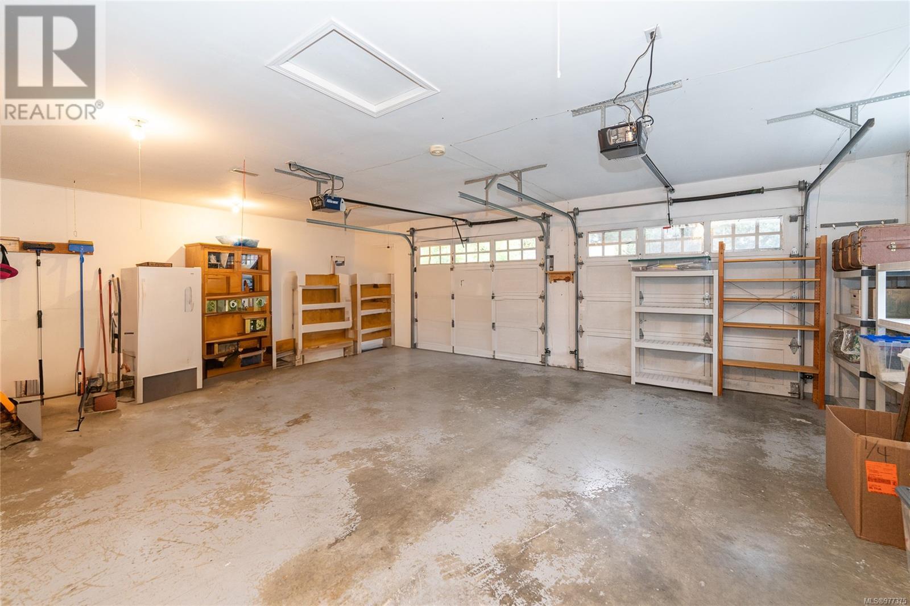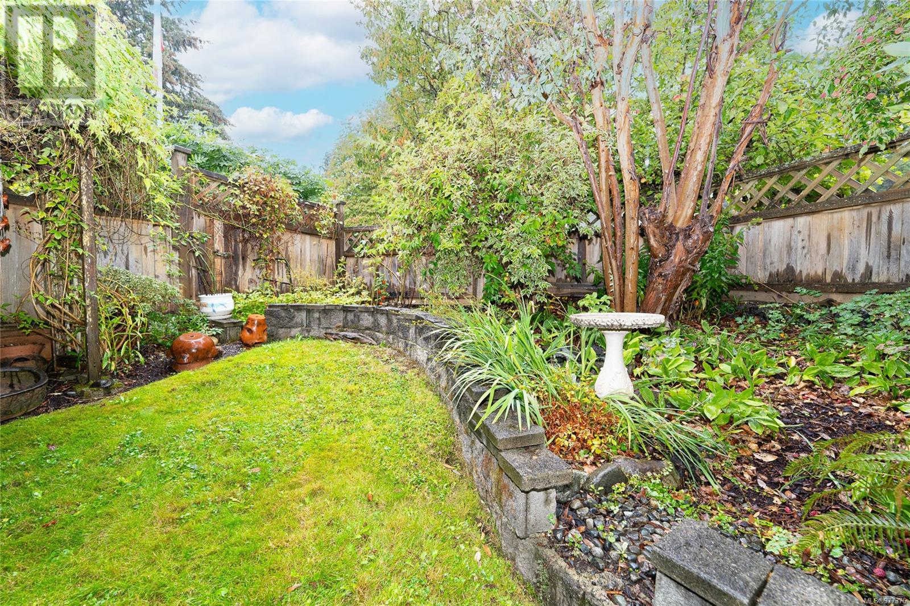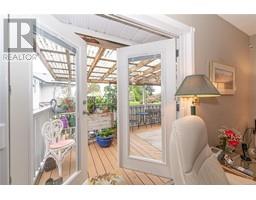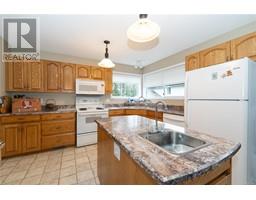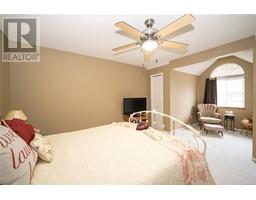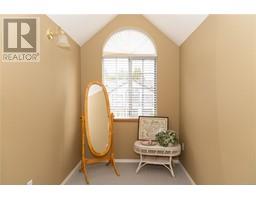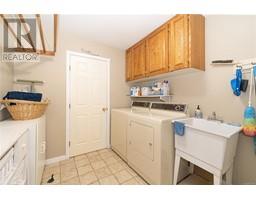2235 Quamichan Park Pl Duncan, British Columbia V0R 2Y0
$909,900
Almost 2,800 sq ft 4 bdrs + den/3bath home sitting on an additional 1,600+ unfinished workshop/storage area. Main floor master with large ensuite - shower & tub. Den/office, living room with gas fireplace, dining rm, kitchen with breakfast nook, guest bath, large family room open to kitchen & french doors to covered deck area, round out the main level. Upstairs are 3 more bdrs, spacious bath and the largest craft/bdr is plumbed and wired for an additional kitchen, perfect for a self-sufficient family member. Oversized double garage with level access to quiet cul-de-sac road also has additional parking for trailers/boats/RVs. Covered decks, garden patios front and back, private fenced area for kids/dogs with a potting shed/bike storage. Municipal water & sewer, easy care garden, heat pump, hardwood floors and 30 yr warranty roof, located just mins from school, dog park, trails and shops, make this well cared for home an easy care fit for a busy family or couple looking for space. (id:59116)
Property Details
| MLS® Number | 977375 |
| Property Type | Single Family |
| Neigbourhood | East Duncan |
| Features | Cul-de-sac, Level Lot, Other |
| ParkingSpaceTotal | 5 |
| Plan | Vip51631 |
| Structure | Shed |
Building
| BathroomTotal | 3 |
| BedroomsTotal | 4 |
| ConstructedDate | 1991 |
| CoolingType | Air Conditioned |
| FireplacePresent | Yes |
| FireplaceTotal | 1 |
| HeatingType | Heat Pump |
| SizeInterior | 5027 Sqft |
| TotalFinishedArea | 2730 Sqft |
| Type | House |
Land
| AccessType | Road Access |
| Acreage | No |
| SizeIrregular | 9859 |
| SizeTotal | 9859 Sqft |
| SizeTotalText | 9859 Sqft |
| ZoningDescription | R2 |
| ZoningType | Residential |
Rooms
| Level | Type | Length | Width | Dimensions |
|---|---|---|---|---|
| Second Level | Bathroom | 4-Piece | ||
| Second Level | Bedroom | 9'7 x 10'7 | ||
| Second Level | Bedroom | 12'3 x 16'6 | ||
| Second Level | Bedroom | 14'2 x 12'10 | ||
| Lower Level | Workshop | 17'3 x 11'8 | ||
| Main Level | Laundry Room | 10'10 x 8'2 | ||
| Main Level | Office | 10 ft | 10 ft x Measurements not available | |
| Main Level | Bathroom | 2-Piece | ||
| Main Level | Ensuite | 4-Piece | ||
| Main Level | Primary Bedroom | 16'7 x 13'1 | ||
| Main Level | Family Room | 12'4 x 15'1 | ||
| Main Level | Eating Area | 11'6 x 8'10 | ||
| Main Level | Kitchen | 10'10 x 12'2 | ||
| Main Level | Dining Room | 11 ft | Measurements not available x 11 ft | |
| Main Level | Living Room | 15 ft | Measurements not available x 15 ft |
https://www.realtor.ca/real-estate/27477623/2235-quamichan-park-pl-duncan-east-duncan
Interested?
Contact us for more information
Deb Wilson
2610 Beverly Street
Duncan, British Columbia V9L 5C7


















