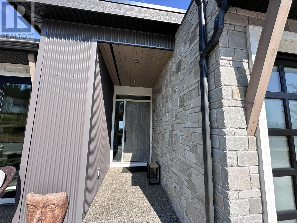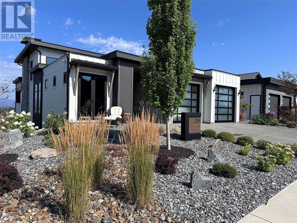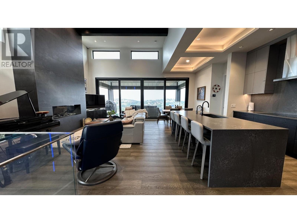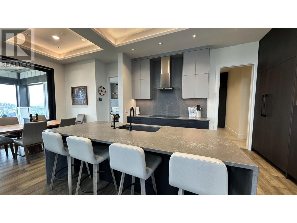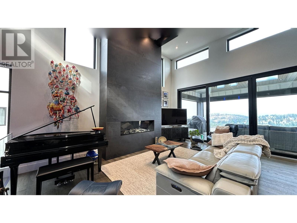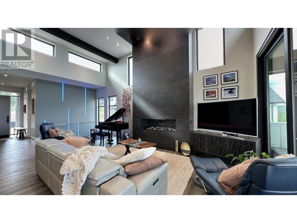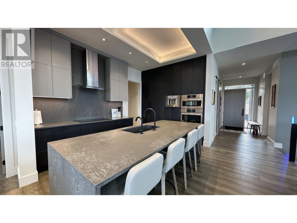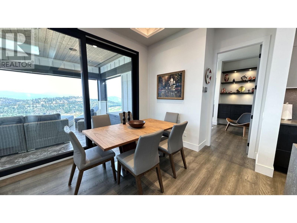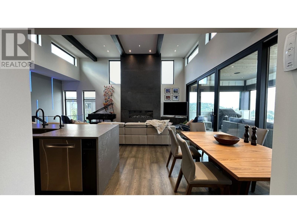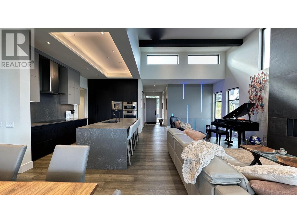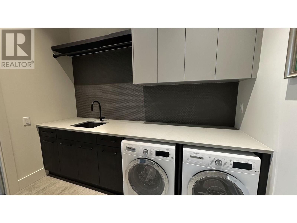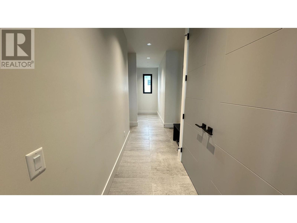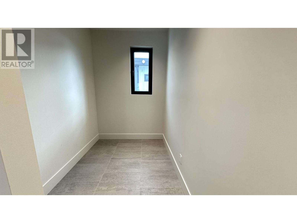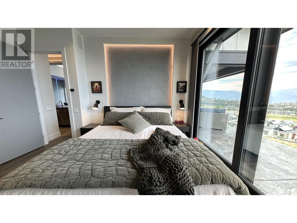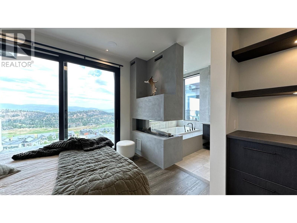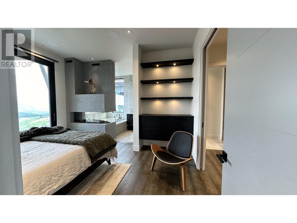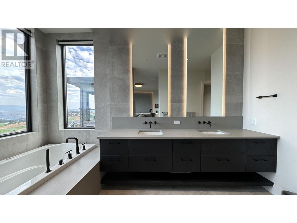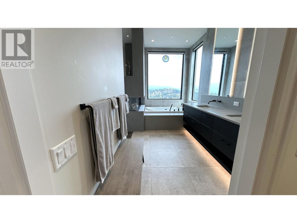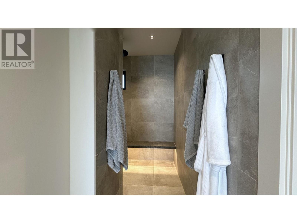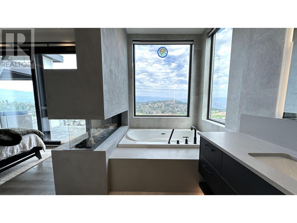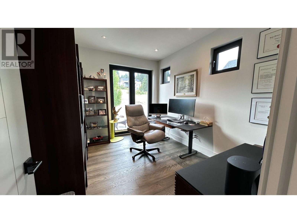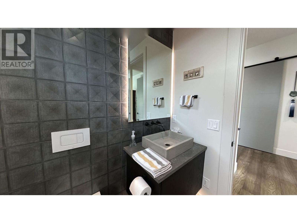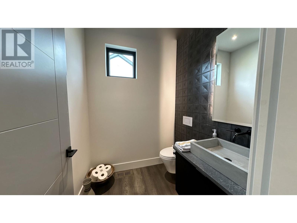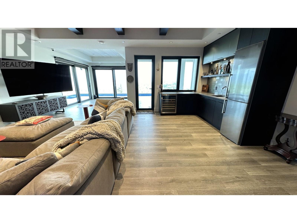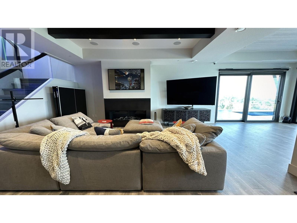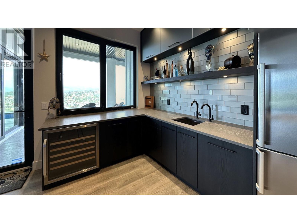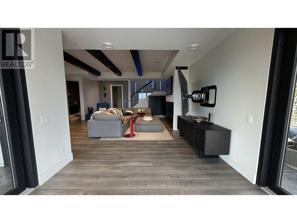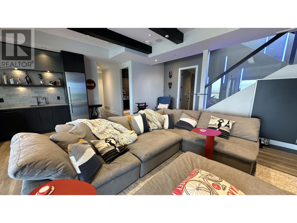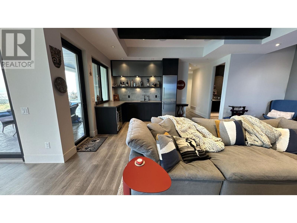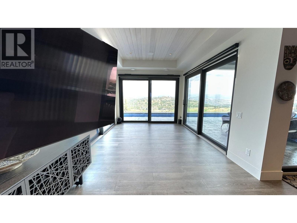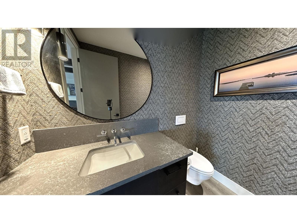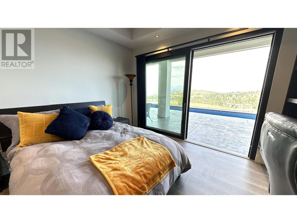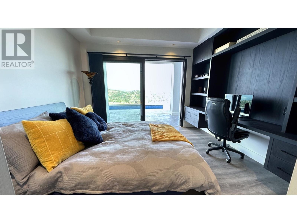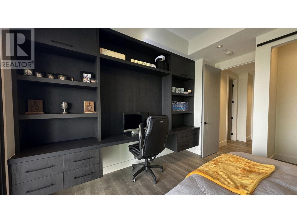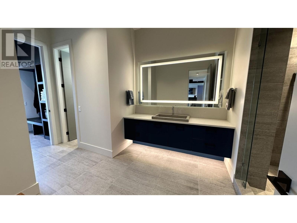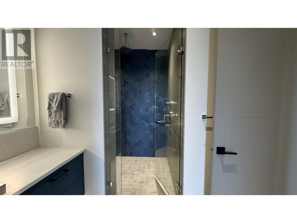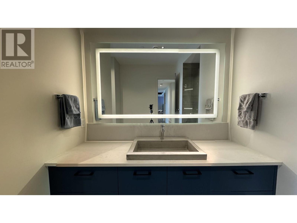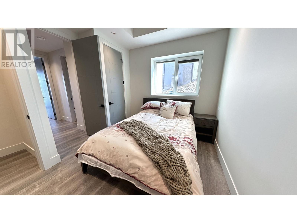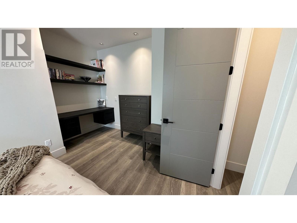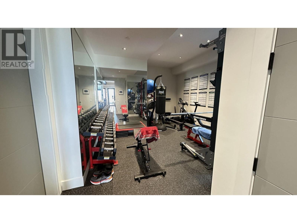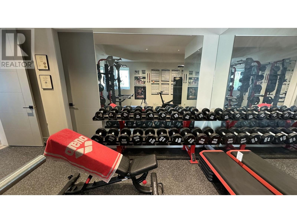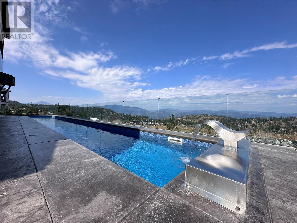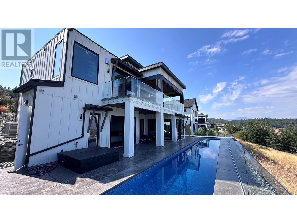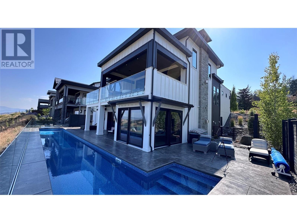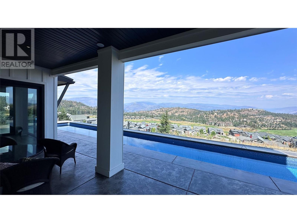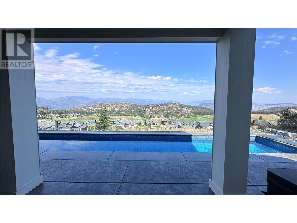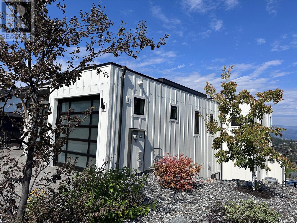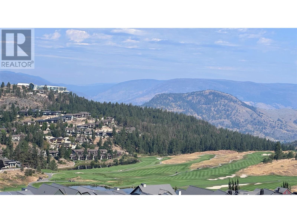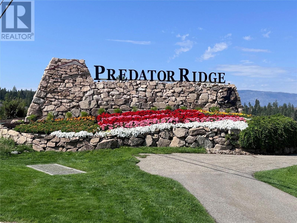224 Diamond Way Vernon, British Columbia V1H 0A2
$2,614,000
Stunning panoramic mountain, valley and golf course views. This house is perfectly situated to soak in the afternoon sun and sunsets by the 20m lap pool over looking the lavender garden. Superior finishes throughout including hardwood floors, beamed ceilings, lnnotech windows and doors, and 9ft sliding doors opening to remarkable outdoor living area and seating area with a gas fireplace. Enjoy an effortless flow, creating beautiful spaces for everyday living and entertaining which includes Sonos sound system. Kitchen furnished with Bosch appliances. A notable feature of the stairway which lights the stairs and house in a piano key design. Main floor primary retreat occupies master bedroom with 3 way gas fireplace see through to air jet tub, den, powder room, kitchen and great room with a gas fireplace. Spacious lower level is ideal for unwinding with the family and offers a living area with a gas fireplace, wet bar, 3 bedrooms, 2 bathrooms, change room and a flex room. Outdoor living spaces are surrounded by automated privacy screens. A hot tub is beside the pool outside the change room. Stunning 20m lap pool with waterfall feature and outdoor shower. Attached 2-car garage. Enjoy the resort-style amenities of Predator Ridge right outside your front door. (id:59116)
Property Details
| MLS® Number | 10322725 |
| Property Type | Single Family |
| Neigbourhood | Predator Ridge |
| Amenities Near By | Golf Nearby, Airport, Park, Recreation, Ski Area |
| Community Features | Family Oriented, Rural Setting |
| Features | Sloping, Central Island, Balcony, Jacuzzi Bath-tub, One Balcony |
| Parking Space Total | 4 |
| Pool Type | Inground Pool, Outdoor Pool, Pool |
| View Type | Mountain View, Valley View |
Building
| Bathroom Total | 4 |
| Bedrooms Total | 4 |
| Appliances | Range, Refrigerator, Dishwasher, Dryer, Oven - Electric, Freezer, Humidifier, Hot Water Instant, Microwave, See Remarks, Oven, Hood Fan, Washer, Washer & Dryer, Water Purifier, Water Softener, Wine Fridge, Oven - Built-in |
| Constructed Date | 2021 |
| Construction Style Attachment | Detached |
| Cooling Type | Central Air Conditioning |
| Exterior Finish | Cedar Siding, Metal |
| Fire Protection | Sprinkler System-fire, Security System, Smoke Detector Only |
| Fireplace Fuel | Gas |
| Fireplace Present | Yes |
| Fireplace Type | Unknown |
| Flooring Type | Hardwood, Laminate |
| Half Bath Total | 2 |
| Heating Type | See Remarks |
| Roof Material | Other |
| Roof Style | Unknown |
| Stories Total | 2 |
| Size Interior | 3,237 Ft2 |
| Type | House |
| Utility Water | Municipal Water |
Parking
| Attached Garage | 2 |
| Street |
Land
| Access Type | Easy Access |
| Acreage | No |
| Fence Type | Fence, Other |
| Land Amenities | Golf Nearby, Airport, Park, Recreation, Ski Area |
| Landscape Features | Landscaped, Rolling, Sloping, Wooded Area, Underground Sprinkler |
| Sewer | Municipal Sewage System |
| Size Irregular | 0.19 |
| Size Total | 0.19 Ac|under 1 Acre |
| Size Total Text | 0.19 Ac|under 1 Acre |
| Zoning Type | Residential |
Rooms
| Level | Type | Length | Width | Dimensions |
|---|---|---|---|---|
| Second Level | Utility Room | 5' x 6'6'' | ||
| Second Level | Utility Room | 6'2'' x 7'3'' | ||
| Second Level | 2pc Bathroom | 5'1'' x 7'2'' | ||
| Second Level | Other | 4'11'' x 6'6'' | ||
| Second Level | 3pc Bathroom | 8'1'' x 13'2'' | ||
| Second Level | Bedroom | 14'2'' x 9'1'' | ||
| Second Level | Bedroom | 12'6'' x 11'6'' | ||
| Second Level | Exercise Room | 11' x 12'9'' | ||
| Second Level | Family Room | 9'10'' x 6'8'' | ||
| Second Level | Family Room | 7'8'' x 8'4'' | ||
| Second Level | Recreation Room | 13'3'' x 19'1'' | ||
| Second Level | Bedroom | 14'1'' x 17'3'' | ||
| Main Level | 5pc Ensuite Bath | 7'1'' x 14' | ||
| Main Level | Primary Bedroom | 12'6'' x 14'6'' | ||
| Main Level | Mud Room | 12'10'' x 8' | ||
| Main Level | Laundry Room | 10'10'' x 6'7'' | ||
| Main Level | Kitchen | 9'6'' x 14'6'' | ||
| Main Level | Dining Room | 10' x 9'8'' | ||
| Main Level | Great Room | 15'3'' x 18'8'' | ||
| Main Level | 2pc Bathroom | 5'8'' x 5'9'' | ||
| Main Level | Foyer | 9'6'' x 15'6'' | ||
| Main Level | Office | 9'6'' x 9'4'' |
Utilities
| Cable | Available |
https://www.realtor.ca/real-estate/27333439/224-diamond-way-vernon-predator-ridge
Contact Us
Contact us for more information
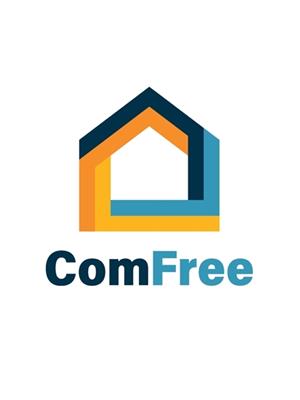
Erin Holowach
homefree.com/
#250-997 Seymour Street, #250-997 Seymour Street
Vancouver, British Columbia V6B 3M1

