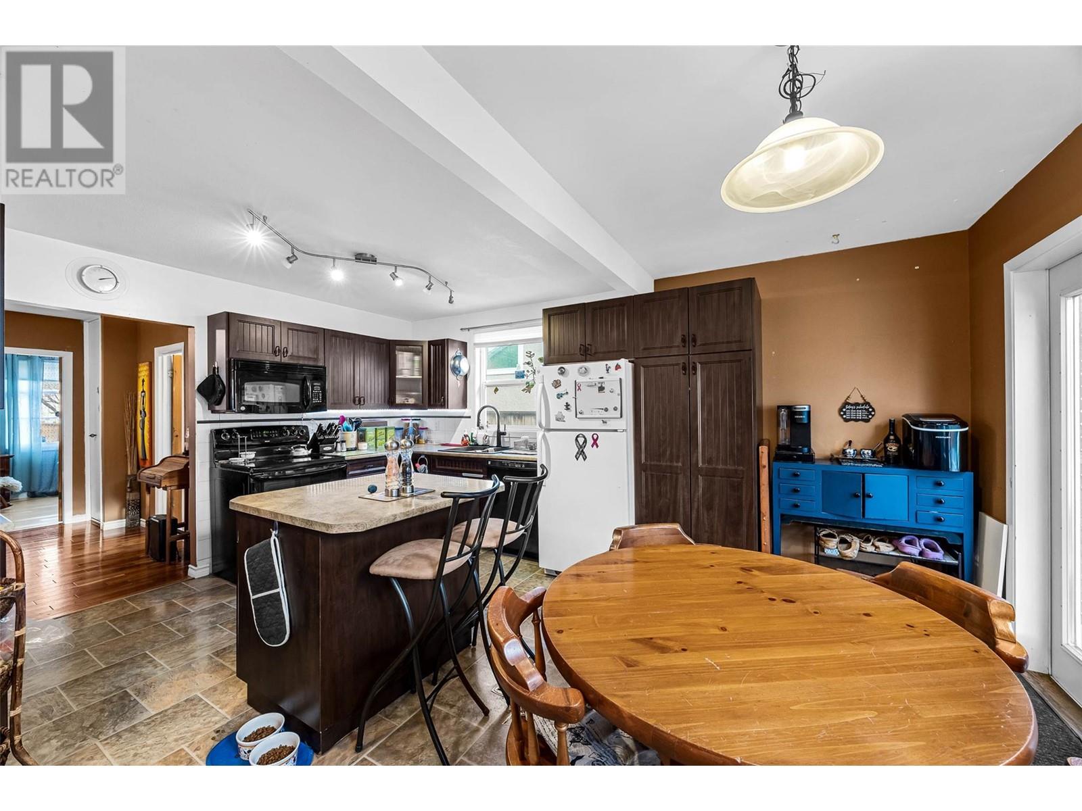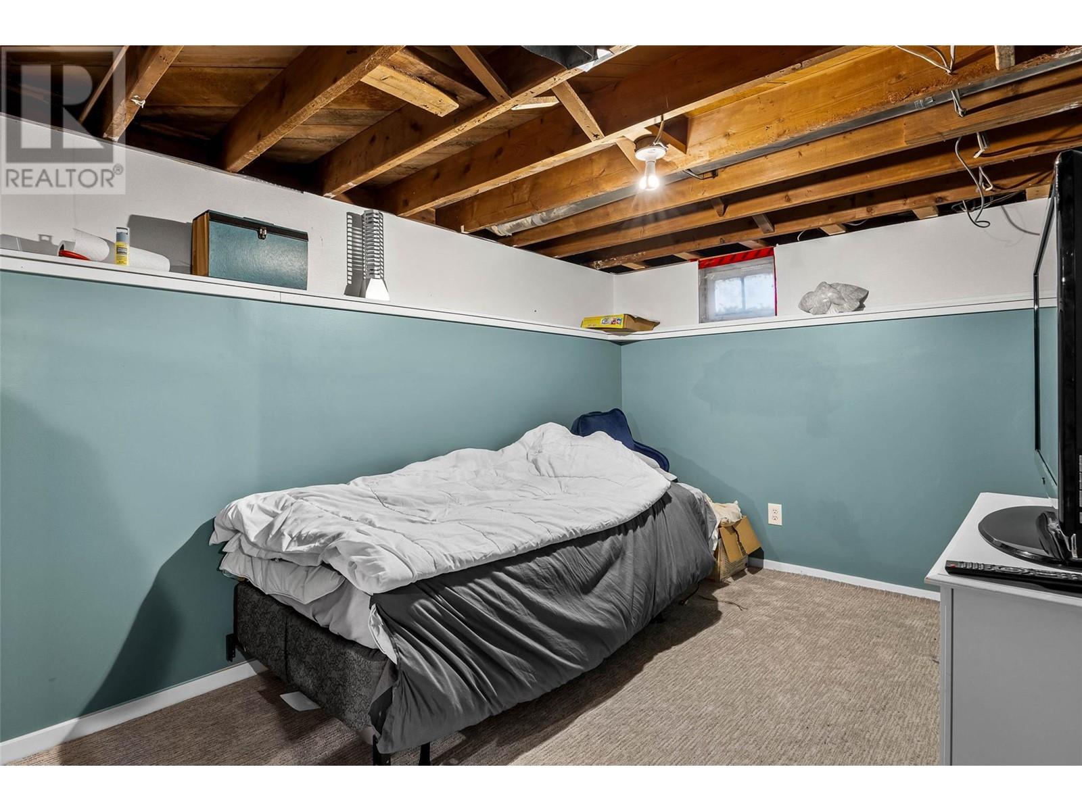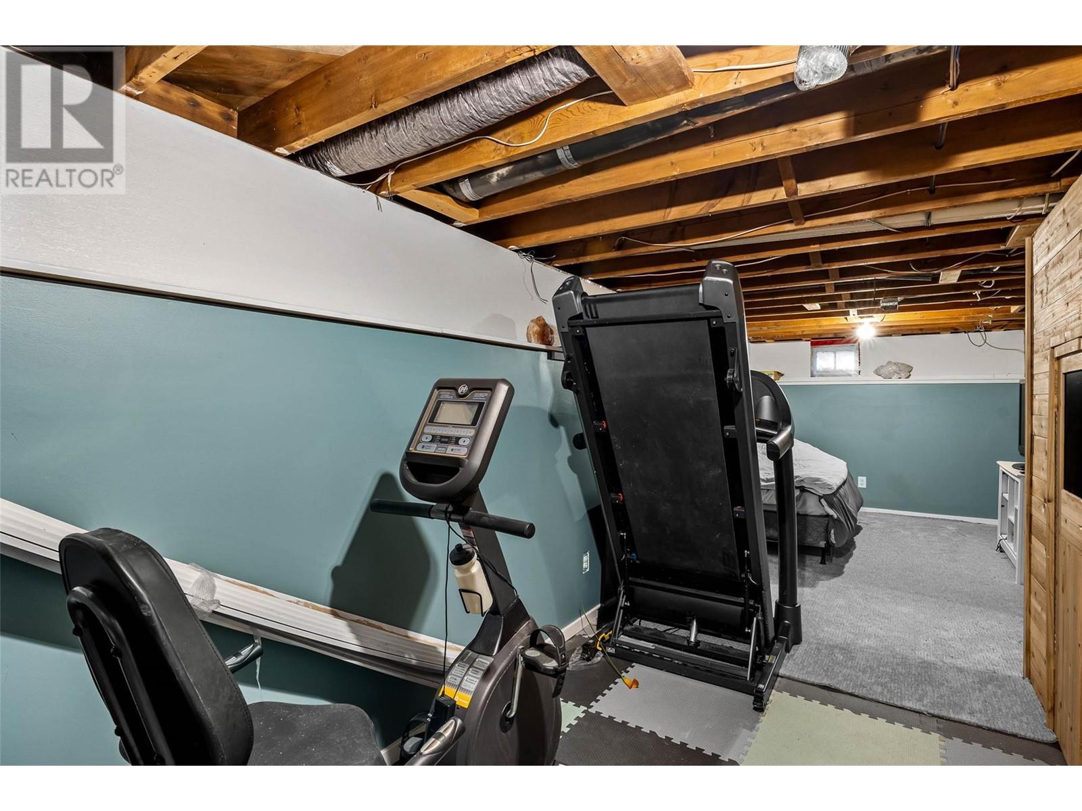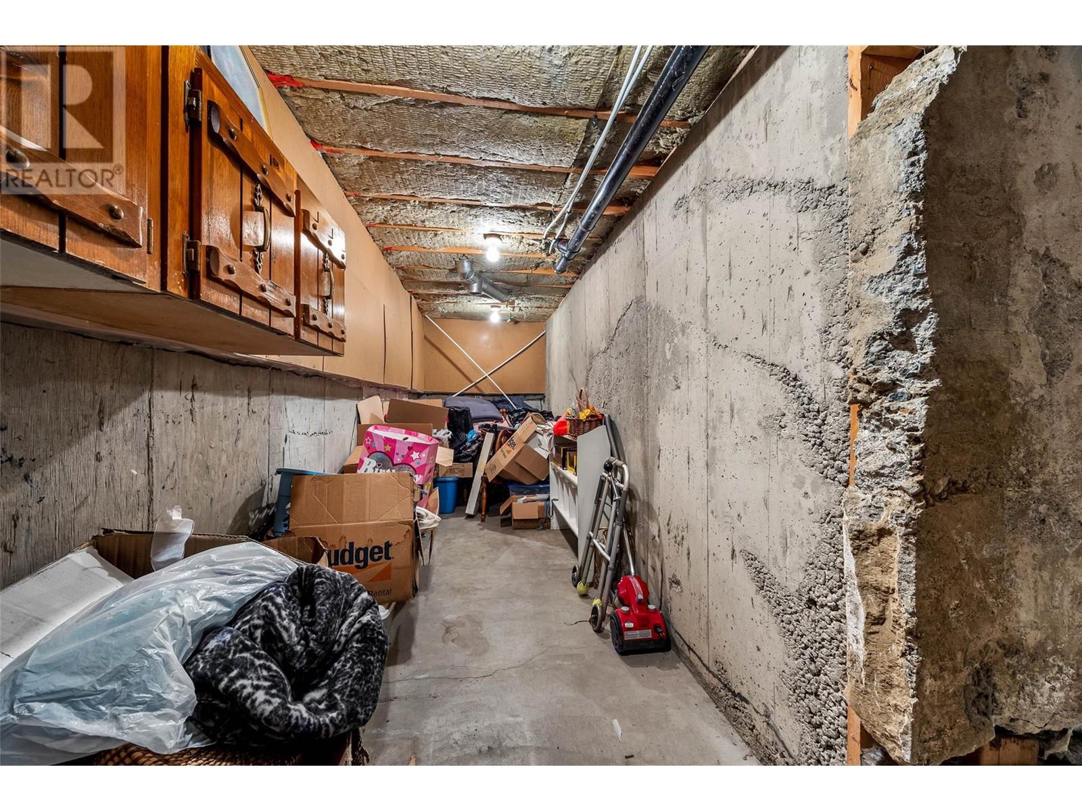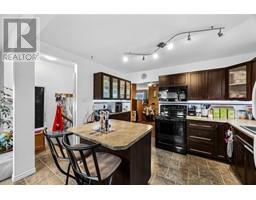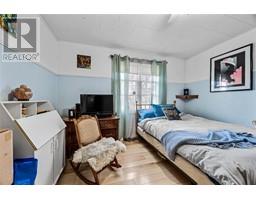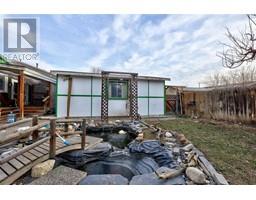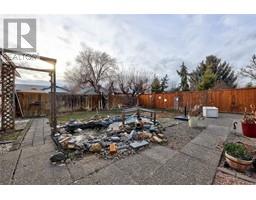224 Larch Avenue Kamloops, British Columbia V2B 1C9
$529,900
Welcome to 224 Larch Avenue! This charming character home in North Kamloops boasts wonderful appeal with modern updates. This wonderful home Features 2 Bedrooms and 2 Bathrooms with a partially finished basement, providing excellent extra space and storage options. Enjoy central air, a stunning island kitchen, and a master bedroom with a 3-piece ensuite. The spacious dining and living areas, along with a second bedroom, main bath that offer both comfort and flexibility. French doors open to a beautifully landscaped/Xscaped, fenced, and private backyard—perfect for kids, pets, or gardening enthusiasts with your added touch. The driveway accommodates four vehicles and in the backyard is a detached two-car shop/garage, ideal for additional storage or pursuing your next project. Nestled in a quiet, family-friendly neighbourhood, you’re just a block away from the North Thompson River and the Millennium walking trails, volleyball and Overlander beach perfect for walks and relaxing. So call today for an appointment and don’t miss out on this inviting home! (id:59116)
Property Details
| MLS® Number | 10332157 |
| Property Type | Single Family |
| Neigbourhood | North Kamloops |
| ParkingSpaceTotal | 2 |
Building
| BathroomTotal | 2 |
| BedroomsTotal | 2 |
| ConstructedDate | 1953 |
| ConstructionStyleAttachment | Detached |
| CoolingType | Central Air Conditioning |
| HeatingType | Forced Air |
| StoriesTotal | 2 |
| SizeInterior | 1649 Sqft |
| Type | House |
| UtilityWater | Municipal Water |
Parking
| See Remarks | |
| Detached Garage | 2 |
| Street | |
| RV |
Land
| Acreage | No |
| Sewer | Municipal Sewage System |
| SizeIrregular | 0.14 |
| SizeTotal | 0.14 Ac|under 1 Acre |
| SizeTotalText | 0.14 Ac|under 1 Acre |
| ZoningType | Unknown |
Rooms
| Level | Type | Length | Width | Dimensions |
|---|---|---|---|---|
| Basement | Other | 13'5'' x 4'1'' | ||
| Basement | Laundry Room | 8' x 8' | ||
| Basement | Other | 14'5'' x 8'4'' | ||
| Main Level | Bedroom | 12'1'' x 8'6'' | ||
| Main Level | 3pc Ensuite Bath | Measurements not available | ||
| Main Level | Primary Bedroom | 13'5'' x 9'8'' | ||
| Main Level | 4pc Bathroom | Measurements not available | ||
| Main Level | Dining Room | 6'9'' x 19' | ||
| Main Level | Kitchen | 13'5'' x 11'1'' | ||
| Main Level | Living Room | 17'1'' x 16'1'' |
https://www.realtor.ca/real-estate/27815462/224-larch-avenue-kamloops-north-kamloops
Interested?
Contact us for more information
David Payne
1000 Clubhouse Dr (Lower)
Kamloops, British Columbia V2H 1T9










