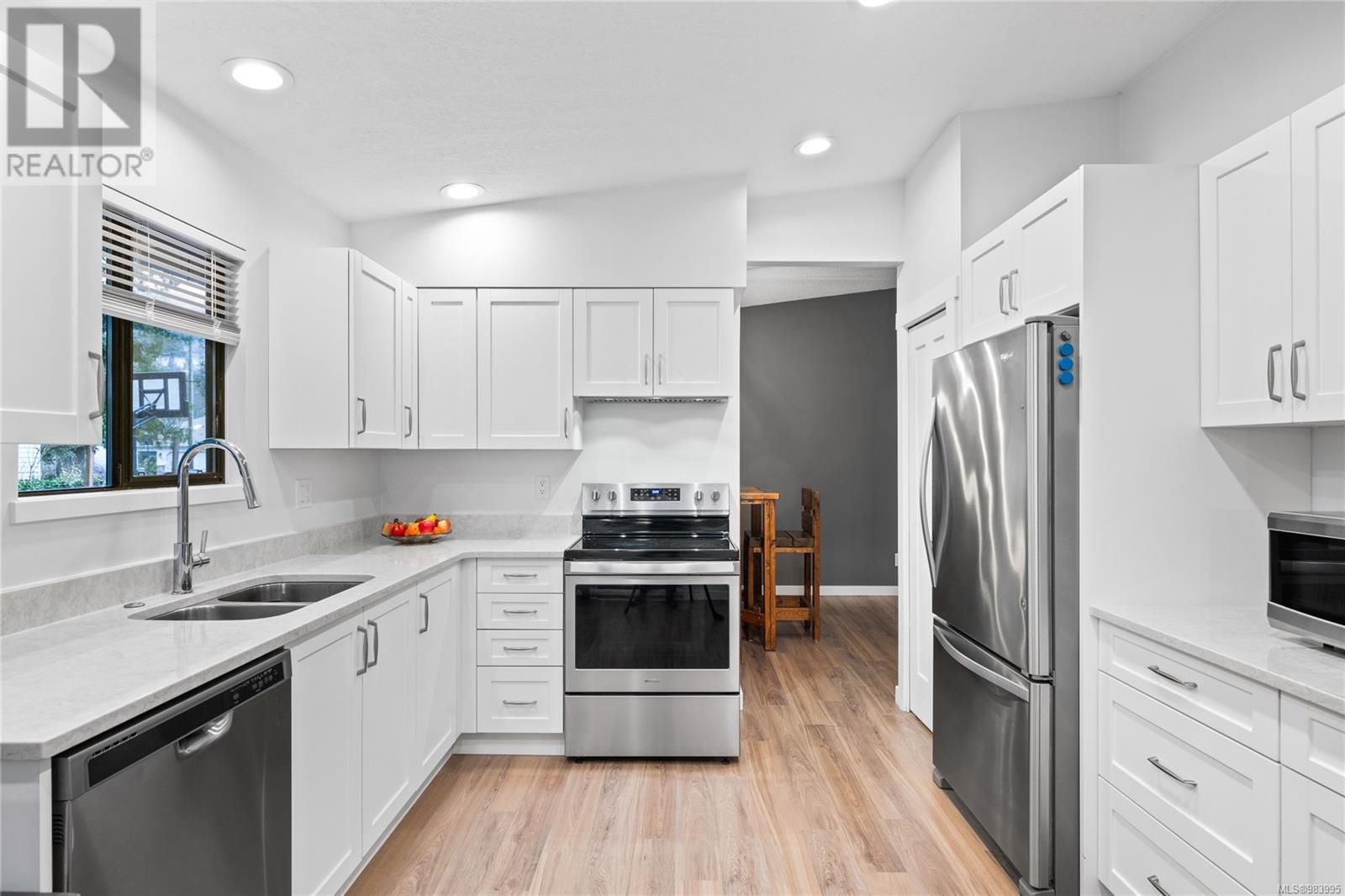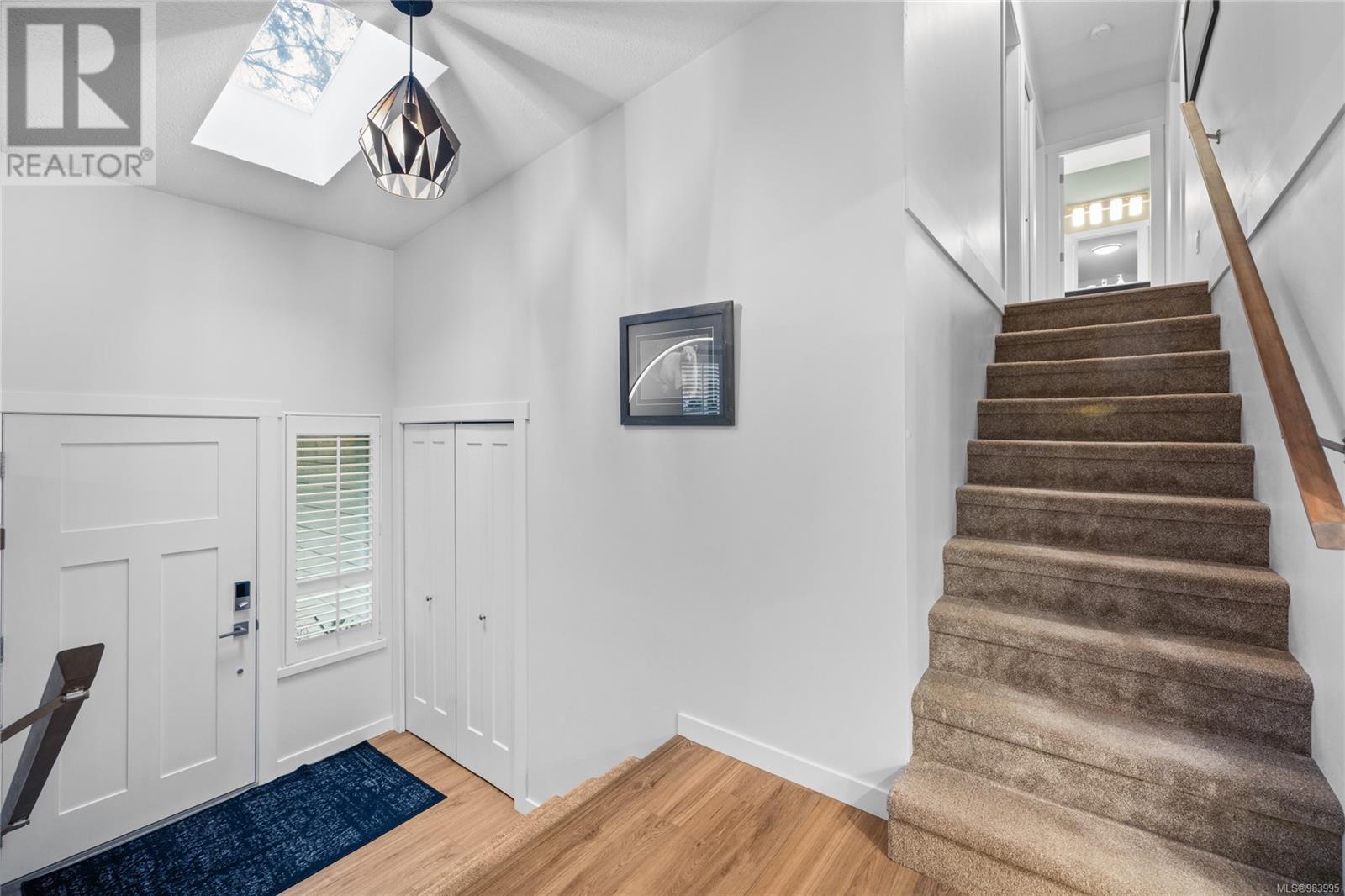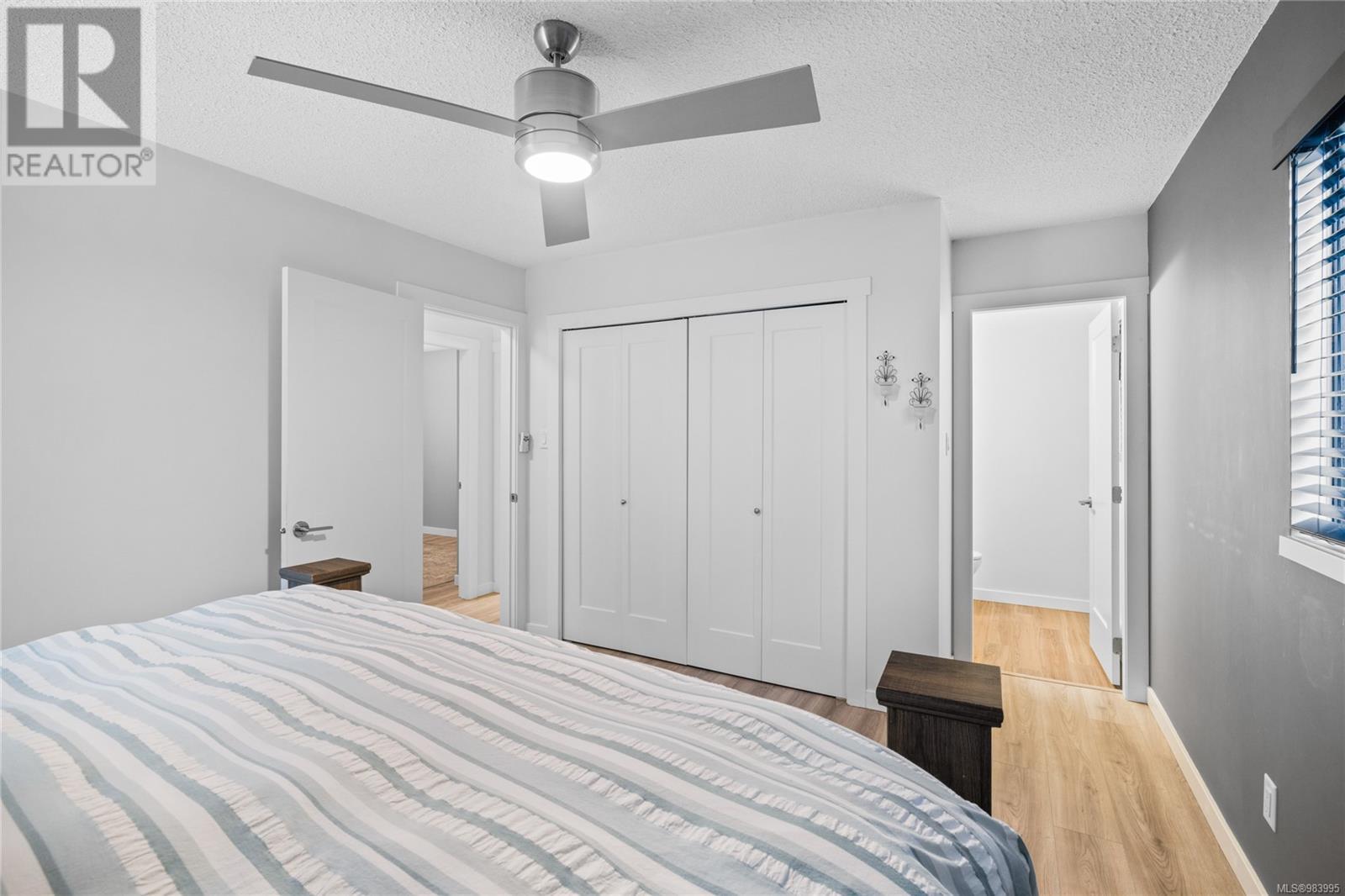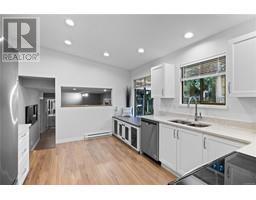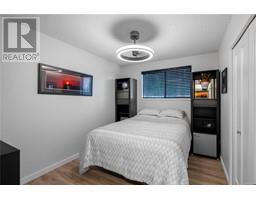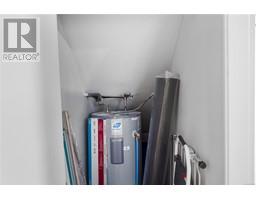2249 Ashlee Rd Nanaimo, British Columbia V9R 6T5
$889,900
This beautifully updated split-level home offers approx 2,000 sf of thoughtfully designed living space. With 3 bdms + 3 baths, this is perfect for families seeking comfort, style, & convenience. Step through the cathedral-style entry into an open, airy living rm w/ a gas fireplace. An additional spacious separate family rm provides plenty of space for entertaining or relaxing. Upper level has a quiet primary bdrm w/ 2pce ensuite, 2 other bedrooms, & 4pce bath. The kitchen has newer stainless-steel appliances & a new quartz countertop. It overlooks the fully fenced, landscaped south-facing backyard, incl a dedicated dog run, perfect for pet owners. Side of home has direct exterior access to the family room & offers enough space for RV/boat parking. Located in a prime location near Westwood Lake, VIU, the Nanaimo Aquatic Centre, & the Nanaimo Ice Centre. Proximity to the Nanaimo Parkway offers easy access to commuting & other area of Vancouver Island. Msmt Approx, verify if important. (id:59116)
Open House
This property has open houses!
2:00 pm
Ends at:4:00 pm
Property Details
| MLS® Number | 983995 |
| Property Type | Single Family |
| Neigbourhood | South Jingle Pot |
| Features | Level Lot, Other |
| ParkingSpaceTotal | 4 |
| Structure | Shed |
Building
| BathroomTotal | 3 |
| BedroomsTotal | 3 |
| ConstructedDate | 1984 |
| CoolingType | None |
| FireplacePresent | Yes |
| FireplaceTotal | 2 |
| HeatingFuel | Electric |
| HeatingType | Baseboard Heaters |
| SizeInterior | 1994 Sqft |
| TotalFinishedArea | 1994 Sqft |
| Type | House |
Land
| AccessType | Highway Access |
| Acreage | No |
| SizeIrregular | 6748 |
| SizeTotal | 6748 Sqft |
| SizeTotalText | 6748 Sqft |
| ZoningDescription | R1 |
| ZoningType | Residential |
Rooms
| Level | Type | Length | Width | Dimensions |
|---|---|---|---|---|
| Second Level | Primary Bedroom | 13'3 x 11'3 | ||
| Second Level | Ensuite | 2-Piece | ||
| Second Level | Bedroom | 9'3 x 11'4 | ||
| Second Level | Bedroom | 9'3 x 10'3 | ||
| Second Level | Bathroom | 4-Piece | ||
| Main Level | Living Room | 17'3 x 15'3 | ||
| Main Level | Dining Room | 8'11 x 11'8 | ||
| Main Level | Kitchen | 14'2 x 11'3 | ||
| Main Level | Sitting Room | 13'9 x 11'1 | ||
| Main Level | Family Room | 20'10 x 21'6 | ||
| Main Level | Bathroom | 3-Piece |
https://www.realtor.ca/real-estate/27780316/2249-ashlee-rd-nanaimo-south-jingle-pot
Interested?
Contact us for more information
Patty Lew-Lapointe
#1 - 5140 Metral Drive
Nanaimo, British Columbia V9T 2K8
Stephanie Cushing
#1 - 5140 Metral Drive
Nanaimo, British Columbia V9T 2K8
















