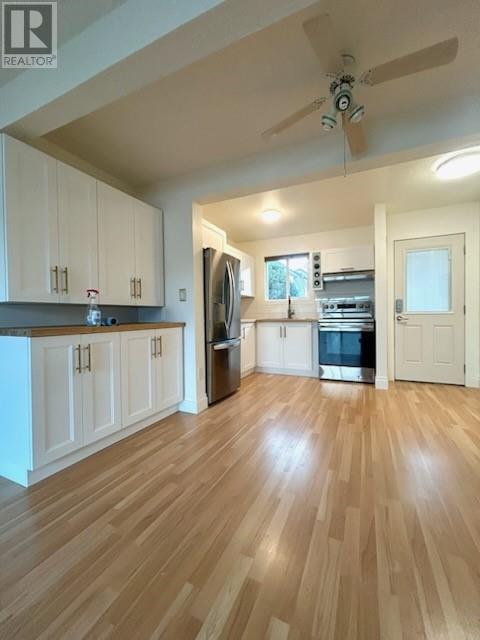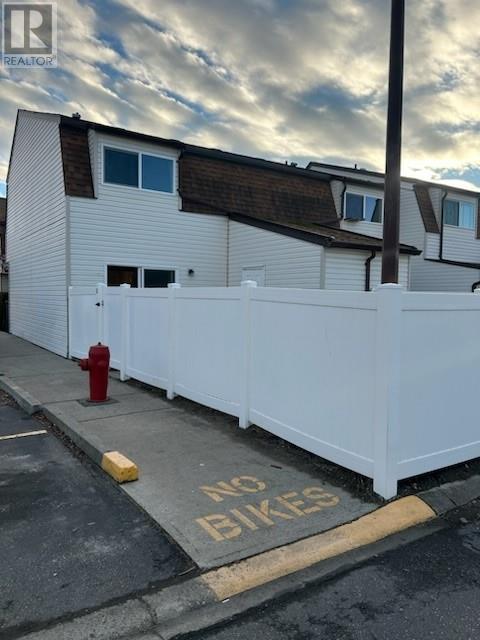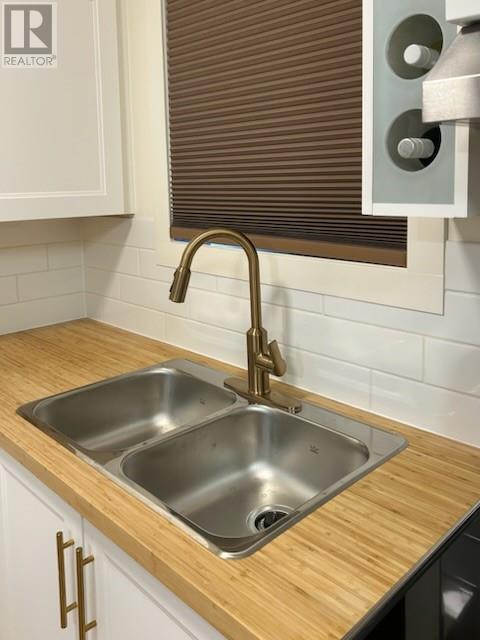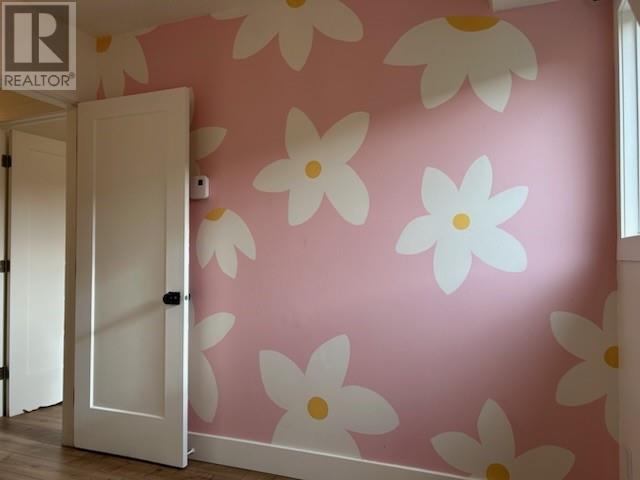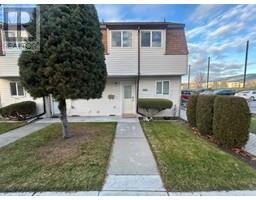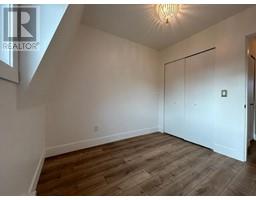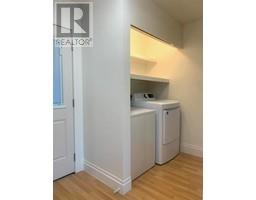2250 Baskin Street Unit# 8 Penticton, British Columbia V2A 6Y3
$365,000Maintenance, Reserve Fund Contributions, Insurance, Ground Maintenance, Property Management, Other, See Remarks, Waste Removal
$433.75 Monthly
Maintenance, Reserve Fund Contributions, Insurance, Ground Maintenance, Property Management, Other, See Remarks, Waste Removal
$433.75 MonthlyThis centrally located, 3 bed/1 bath townhouse has been beautifully renovated. New electrical throughout, a brand new kitchen and bathroom, and previously upgraded windows make this a warm, cozy home! This townhome is perfect for a young family, as an investment, or for someone wanting to downsize. It has a fully-fenced, private backyard with a shed, and has designated parking right outside the back gate. It is conveniently located within walking distance to Parkway Elementary School, Cherry Lane Mall, other shops and restaurants, and has transit nearby. Because of it’s central location, it is close to the airport and recreation too. Contact your REALTOR to book your showing! (id:59116)
Property Details
| MLS® Number | 10332189 |
| Property Type | Single Family |
| Neigbourhood | Main South |
| Community Name | Baskin Garden |
| Amenities Near By | Public Transit, Airport, Park, Recreation, Schools, Shopping |
| Community Features | Family Oriented, Pet Restrictions, Pets Allowed With Restrictions |
| Features | Level Lot |
| Parking Space Total | 1 |
Building
| Bathroom Total | 1 |
| Bedrooms Total | 3 |
| Appliances | Refrigerator, Range - Electric, Washer & Dryer |
| Constructed Date | 1975 |
| Construction Style Attachment | Attached |
| Exterior Finish | Vinyl Siding |
| Flooring Type | Vinyl |
| Heating Fuel | Electric |
| Heating Type | Baseboard Heaters |
| Roof Material | Asphalt Shingle |
| Roof Style | Unknown |
| Stories Total | 2 |
| Size Interior | 996 Ft2 |
| Type | Row / Townhouse |
| Utility Water | Municipal Water |
Parking
| Stall |
Land
| Access Type | Easy Access |
| Acreage | No |
| Land Amenities | Public Transit, Airport, Park, Recreation, Schools, Shopping |
| Landscape Features | Level |
| Sewer | Municipal Sewage System |
| Size Total Text | Under 1 Acre |
| Zoning Type | Unknown |
Rooms
| Level | Type | Length | Width | Dimensions |
|---|---|---|---|---|
| Second Level | Full Bathroom | 8' x 5' | ||
| Second Level | Bedroom | 8'5'' x 9' | ||
| Second Level | Bedroom | 8'7'' x 10'4'' | ||
| Second Level | Primary Bedroom | 15'1'' x 8'7'' | ||
| Main Level | Laundry Room | 3' x 5' | ||
| Main Level | Living Room | 17'6'' x 12'5'' | ||
| Main Level | Dining Room | 11'5'' x 4'10'' | ||
| Main Level | Kitchen | 8'1'' x 8'2'' |
https://www.realtor.ca/real-estate/27801949/2250-baskin-street-unit-8-penticton-main-south
Contact Us
Contact us for more information

Norma Zenky
360 - 3033 Immel Street
Abbotsford, British Columbia V2S 6S2











