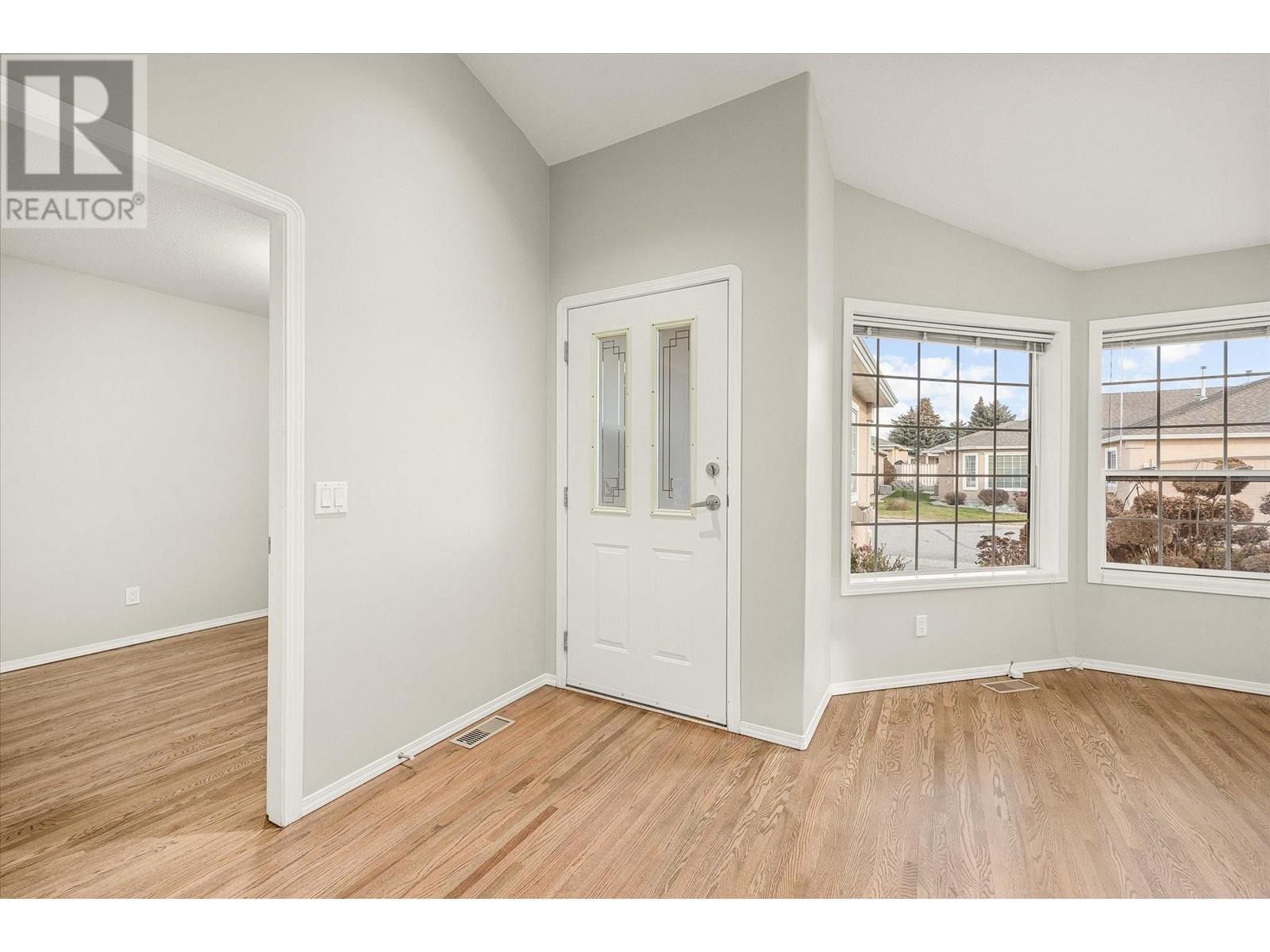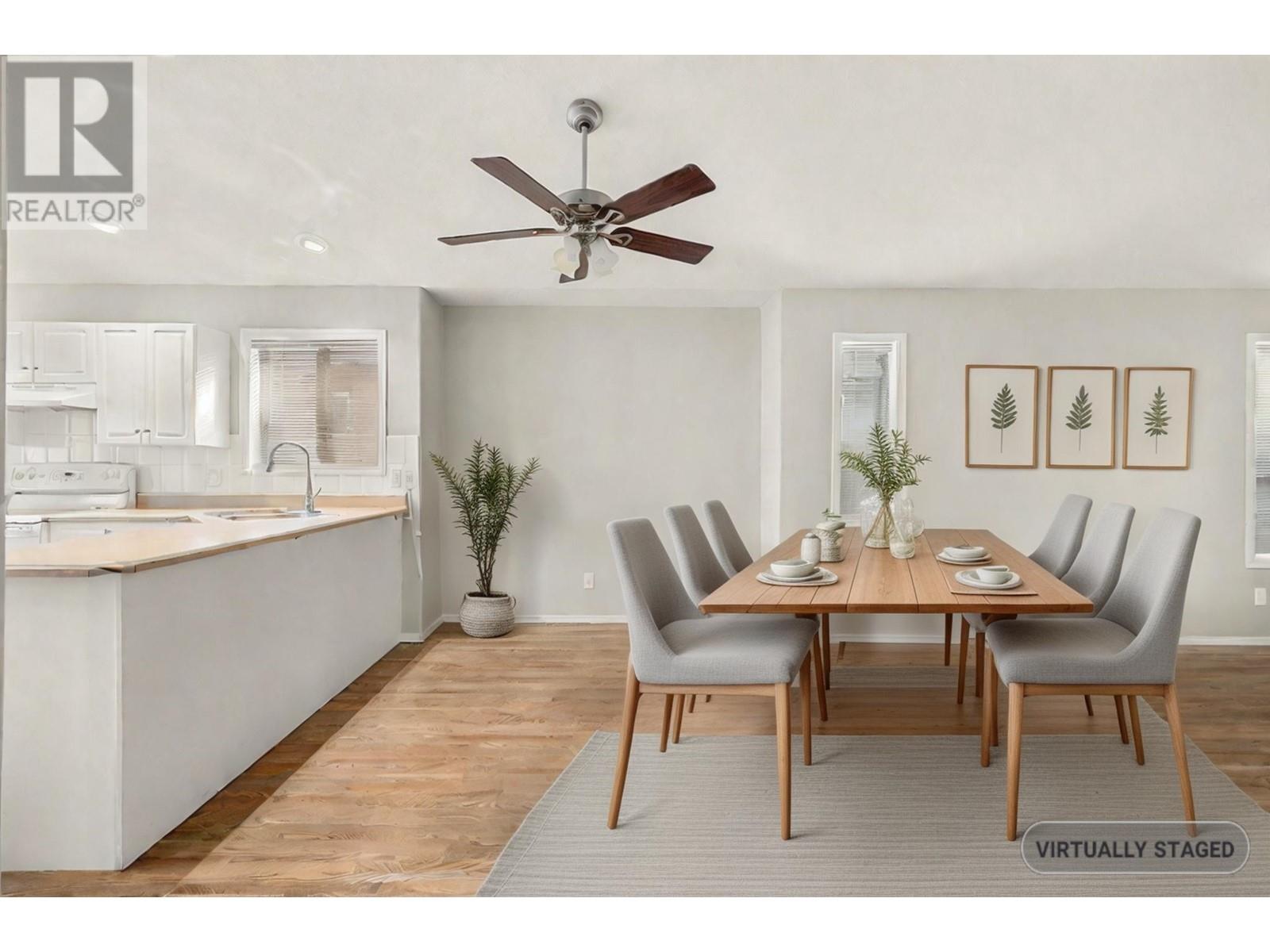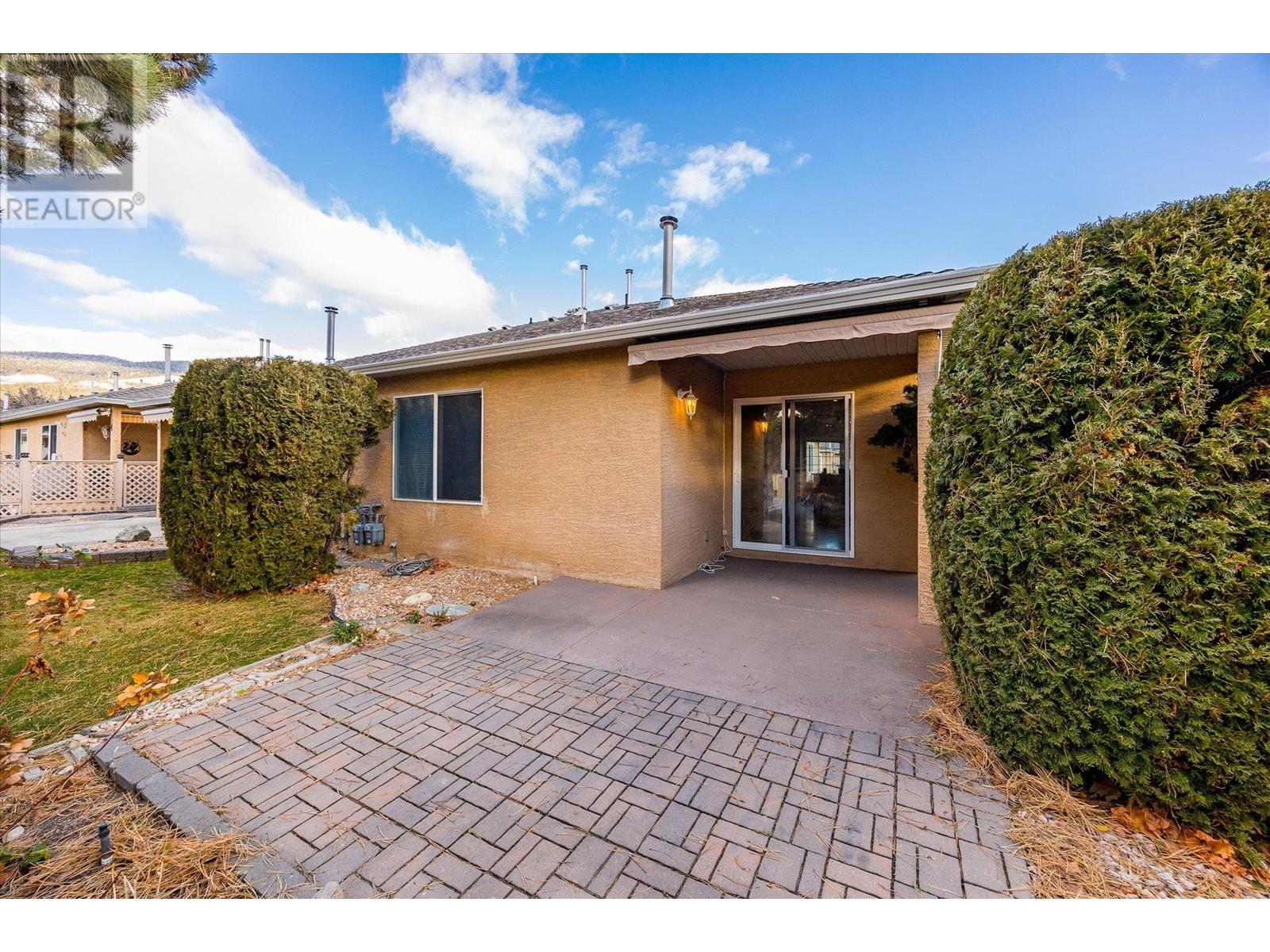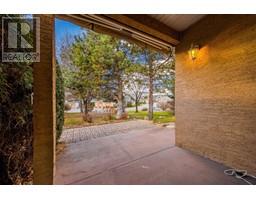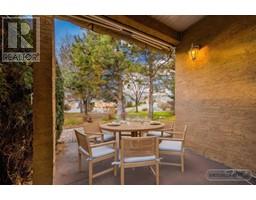2250 Louie Drive Unit# 95 West Kelowna, British Columbia V2T 2M6
$499,900Maintenance, Reserve Fund Contributions, Ground Maintenance, Property Management, Other, See Remarks, Sewer, Waste Removal, Water
$294.31 Monthly
Maintenance, Reserve Fund Contributions, Ground Maintenance, Property Management, Other, See Remarks, Sewer, Waste Removal, Water
$294.31 MonthlyOPEN HOUSE SATURDAY FEBRUARY 15 2-4PM. Welcome home to Westlake Gardens in Westbank. A 19+ adult gated community with clubhouse featuring pool table, outdoor patio, barbeques, where social gatherings are hosted. This one level rancher features two sizeable bedrooms and 2 bathrooms; open concept living with vaulted ceilings. There is a private patio to extend your outdoor living just steps away from the community clubhouse. Primary bedroom with ensuite and walk in closet. Bright white kitchen cabinets, white appliances, gas fireplace, laundry room with ample storage and more. Conveniently located within walking distance to Superstore and Walmart, London Drugs and more. Minutes to the highway. Single garage, RV parking (if available); prepaid lease to 2092, No PTT, Spec Tax or GST. Sq Ft taken from i-guide and is to be verified by buyer if deemed necessary. (id:59116)
Open House
This property has open houses!
2:00 pm
Ends at:4:00 pm
Property Details
| MLS® Number | 10332004 |
| Property Type | Single Family |
| Neigbourhood | Westbank Centre |
| Community Name | WESTLAKE GARDENS |
| Community Features | Pet Restrictions, Pets Allowed With Restrictions, Rentals Allowed, Seniors Oriented |
| Parking Space Total | 1 |
| Structure | Clubhouse |
Building
| Bathroom Total | 2 |
| Bedrooms Total | 2 |
| Amenities | Clubhouse, Party Room |
| Constructed Date | 1997 |
| Construction Style Attachment | Attached |
| Cooling Type | Central Air Conditioning |
| Heating Type | Forced Air |
| Stories Total | 1 |
| Size Interior | 1,054 Ft2 |
| Type | Row / Townhouse |
| Utility Water | Municipal Water |
Parking
| R V |
Land
| Acreage | No |
| Sewer | Municipal Sewage System |
| Size Irregular | 0.08 |
| Size Total | 0.08 Ac|under 1 Acre |
| Size Total Text | 0.08 Ac|under 1 Acre |
| Zoning Type | Unknown |
Rooms
| Level | Type | Length | Width | Dimensions |
|---|---|---|---|---|
| Main Level | Laundry Room | 7'5'' x 6' | ||
| Main Level | 3pc Ensuite Bath | 7'4'' x 4'11'' | ||
| Main Level | 4pc Bathroom | 11'1'' x 7'2'' | ||
| Main Level | Living Room | 13'3'' x 12'9'' | ||
| Main Level | Dining Room | 14'8'' x 8'1'' | ||
| Main Level | Bedroom | 9' x 11'6'' | ||
| Main Level | Primary Bedroom | 11'2'' x 13'3'' | ||
| Main Level | Kitchen | 16'5'' x 10'6'' |
https://www.realtor.ca/real-estate/27821033/2250-louie-drive-unit-95-west-kelowna-westbank-centre
Contact Us
Contact us for more information

Jay Weeks
www.jayweekshomes.com/
https://fb.me/jayweekshomes
https://www.linkedin.com/in/jay-weeks-91313949/
#1 - 1890 Cooper Road
Kelowna, British Columbia V1Y 8B7
(250) 860-1100
(250) 860-0595
https://royallepagekelowna.com/




