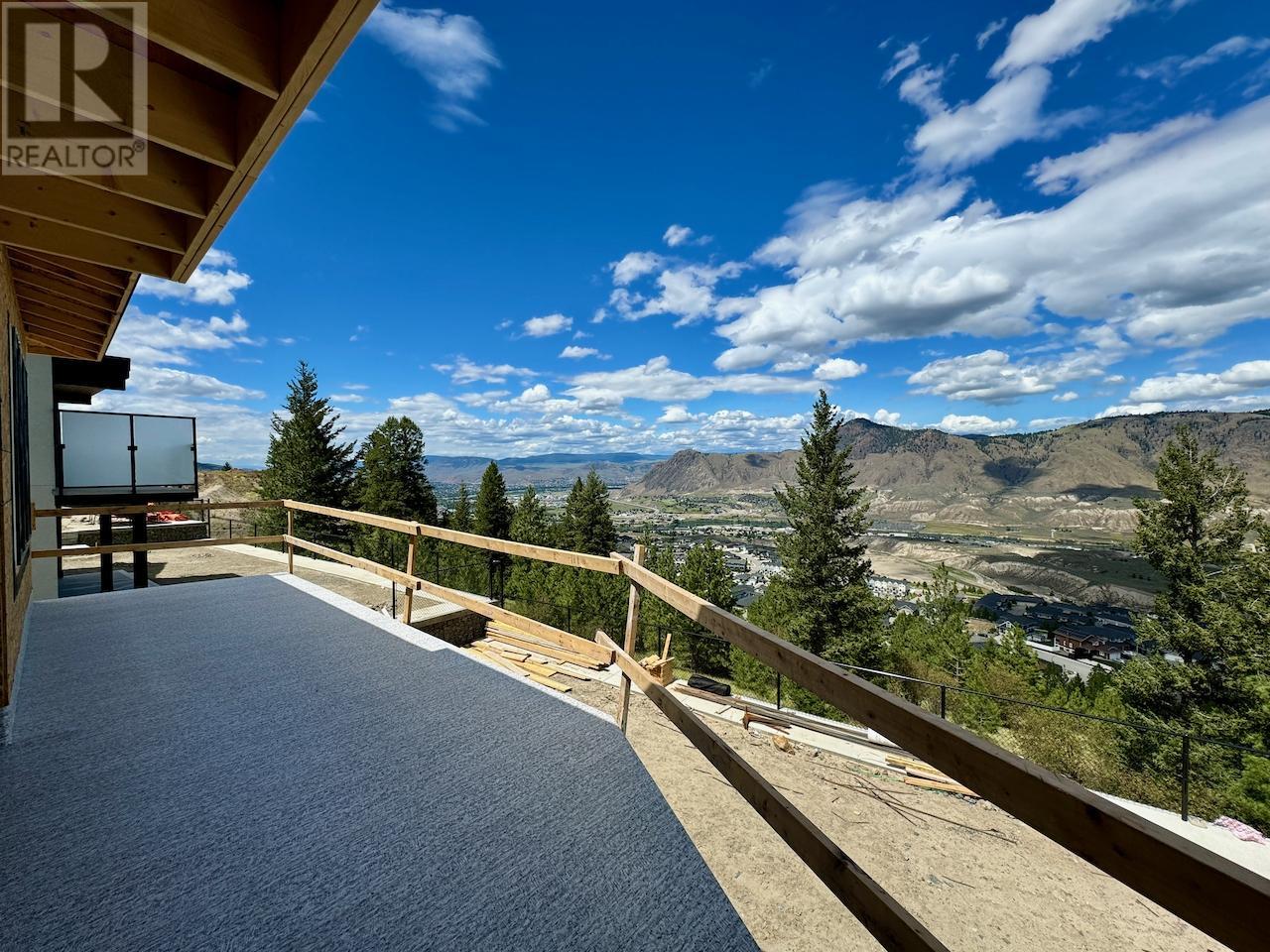2265 Coldwater Drive Kamloops, British Columbia
$1,399,900
Another fantastic Fidanza Enterprises house build. This 5-bedrm + office rancher home is perfect for a growing family, w/ 2brs on the main + office, 2 more down plus a legal 1-bedrm suite as a mortgage helper. The open-plan kitchen complements the dining and living areas, allowing natural light to flow throughout. The rancher lot plan boast some of the best panoramic views in the city. The basement is fully finished with 2 BR's, living area and access to the 1-bedrm fully contained suite. Finished suite have a kitchen appliance package as does the kitchen on the main floor. No washer/dryer. Landscaping also scheduled to be done for completion. Situated in the brand new neighbourhood of Trail Side II atop Juniper Ridge. All meas approx., buyer to confirm. Plans available fore review. Est Completion late October/early Nov 2024. GST is applicable. (id:59116)
Property Details
| MLS® Number | 178896 |
| Property Type | Single Family |
| Community Name | Juniper Ridge |
| CommunityFeatures | Family Oriented |
Building
| BathroomTotal | 4 |
| BedroomsTotal | 5 |
| ArchitecturalStyle | Ranch |
| ConstructionMaterial | Wood Frame |
| ConstructionStyleAttachment | Detached |
| HeatingFuel | Natural Gas |
| HeatingType | Forced Air, Furnace |
| SizeInterior | 3780 Sqft |
| Type | House |
Parking
| Garage | 2 |
Land
| Acreage | No |
| SizeIrregular | 7581 |
| SizeTotal | 7581 Sqft |
| SizeTotalText | 7581 Sqft |
Rooms
| Level | Type | Length | Width | Dimensions |
|---|---|---|---|---|
| Basement | Bedroom | 12 ft ,2 in | 12 ft ,6 in | 12 ft ,2 in x 12 ft ,6 in |
| Basement | Bedroom | 12 ft ,6 in | 13 ft ,6 in | 12 ft ,6 in x 13 ft ,6 in |
| Basement | 5pc Bathroom | Measurements not available | ||
| Basement | Family Room | 15 ft ,11 in | 16 ft ,6 in | 15 ft ,11 in x 16 ft ,6 in |
| Basement | Living Room | 14 ft | 16 ft | 14 ft x 16 ft |
| Basement | Utility Room | 13 ft ,6 in | 9 ft | 13 ft ,6 in x 9 ft |
| Basement | Other | 11 ft ,10 in | 23 ft ,8 in | 11 ft ,10 in x 23 ft ,8 in |
| Basement | Bedroom | 10 ft ,6 in | 10 ft | 10 ft ,6 in x 10 ft |
| Basement | 4pc Bathroom | Measurements not available | ||
| Main Level | Bedroom | 12 ft ,2 in | 10 ft | 12 ft ,2 in x 10 ft |
| Main Level | 4pc Bathroom | Measurements not available | ||
| Main Level | 4pc Ensuite Bath | Measurements not available | ||
| Main Level | Dining Room | 14 ft | 11 ft ,2 in | 14 ft x 11 ft ,2 in |
| Main Level | Kitchen | 14 ft ,1 in | 12 ft ,2 in | 14 ft ,1 in x 12 ft ,2 in |
| Main Level | Living Room | 16 ft ,5 in | 16 ft ,10 in | 16 ft ,5 in x 16 ft ,10 in |
| Main Level | Primary Bedroom | 12 ft ,6 in | 14 ft ,4 in | 12 ft ,6 in x 14 ft ,4 in |
| Main Level | Office | 13 ft ,6 in | 10 ft ,10 in | 13 ft ,6 in x 10 ft ,10 in |
| Main Level | Foyer | 8 ft ,1 in | 7 ft ,8 in | 8 ft ,1 in x 7 ft ,8 in |
https://www.realtor.ca/real-estate/26968053/2265-coldwater-drive-kamloops-juniper-ridge
Interested?
Contact us for more information
Andrew Karpiak
Personal Real Estate Corporation
800 Seymour St.
Kamloops, British Columbia V2C 2H5





















