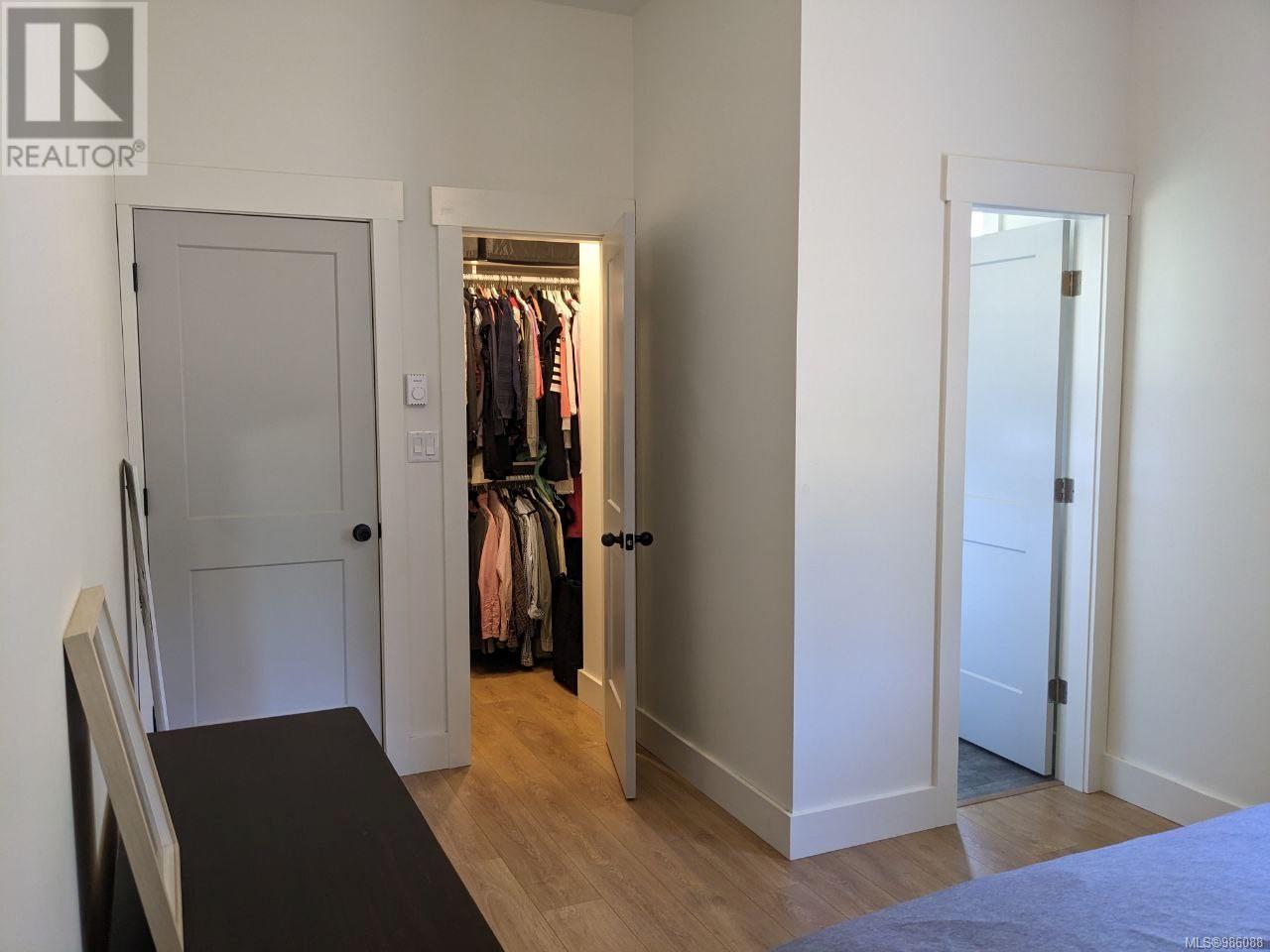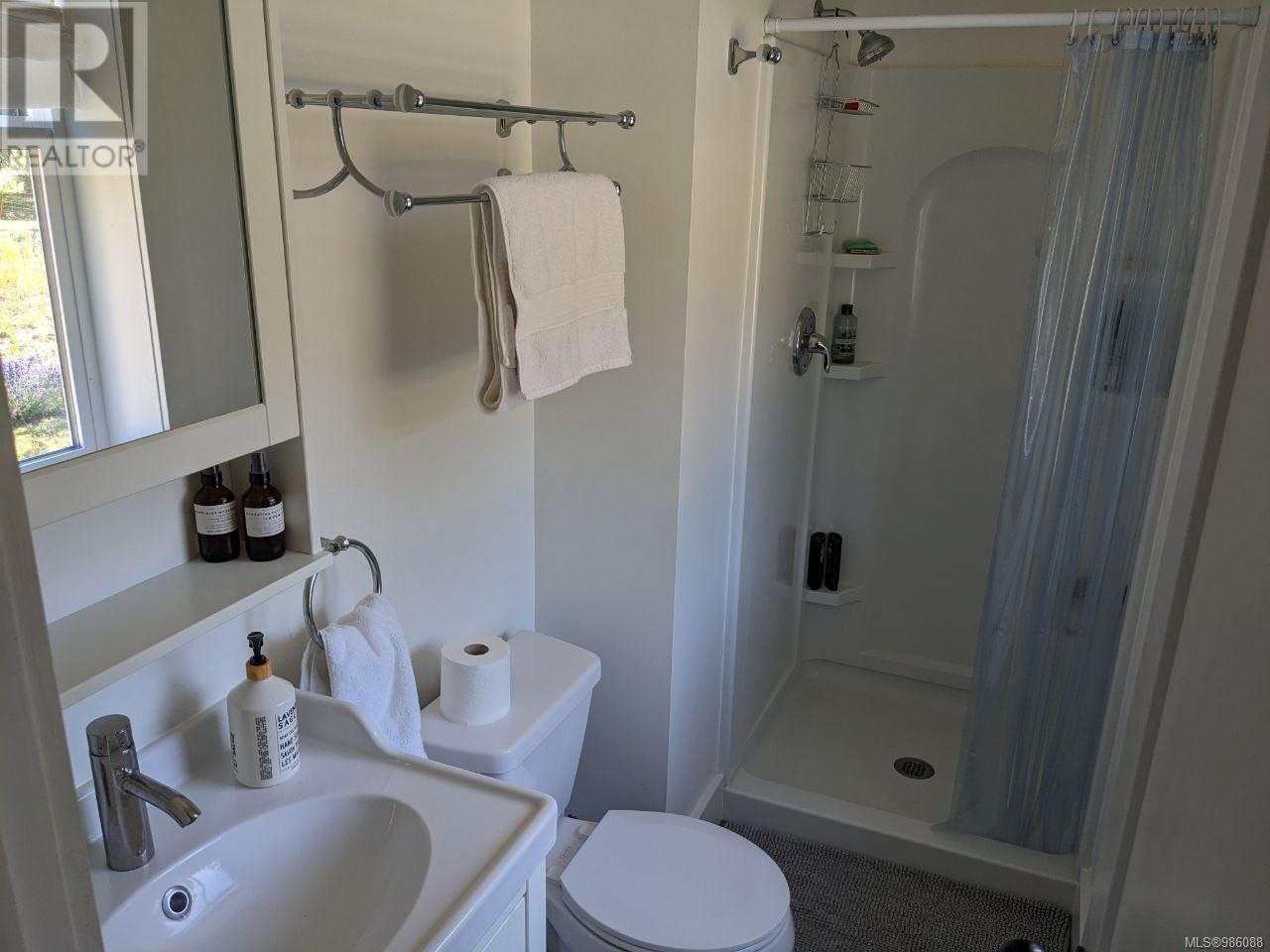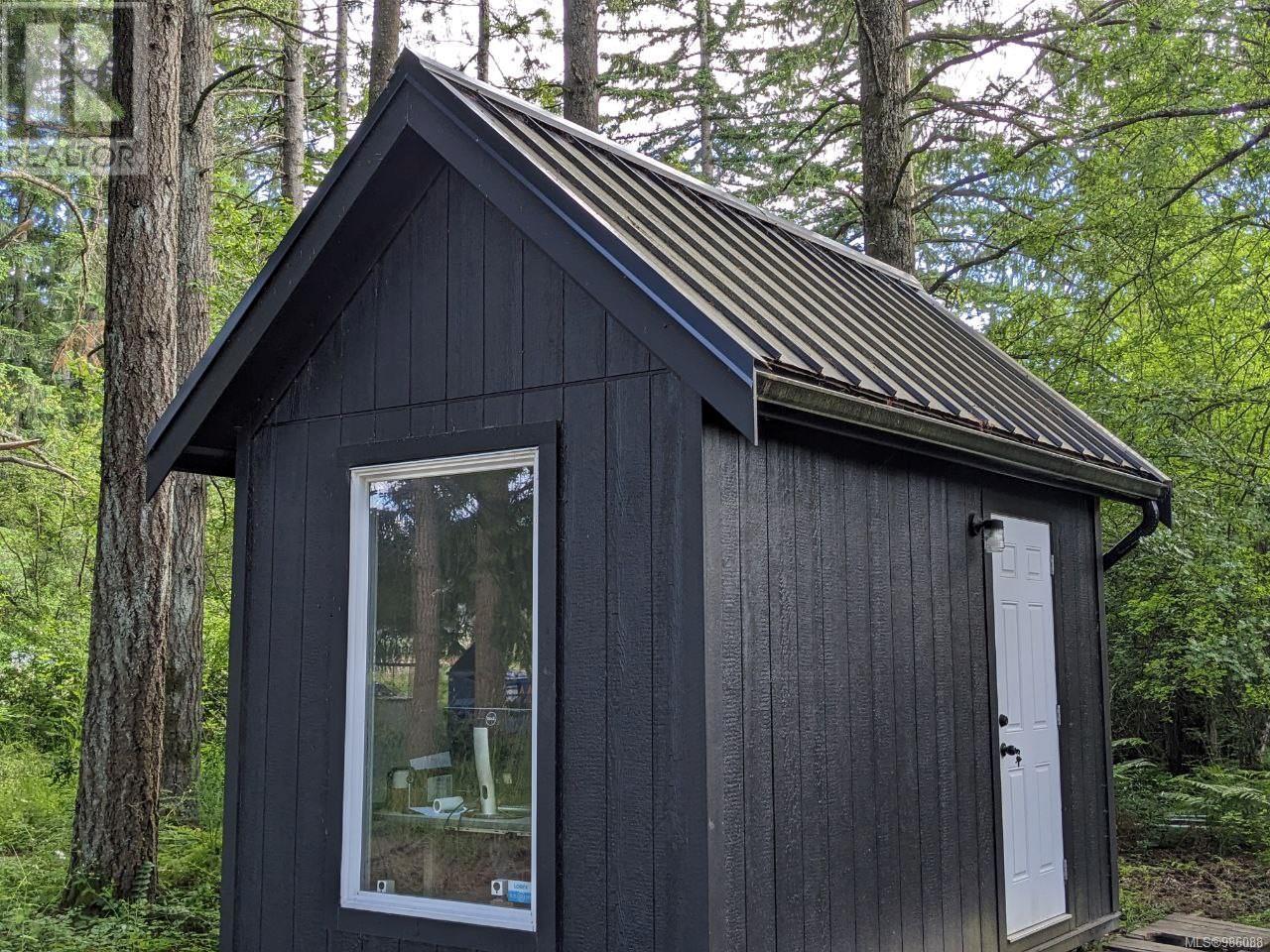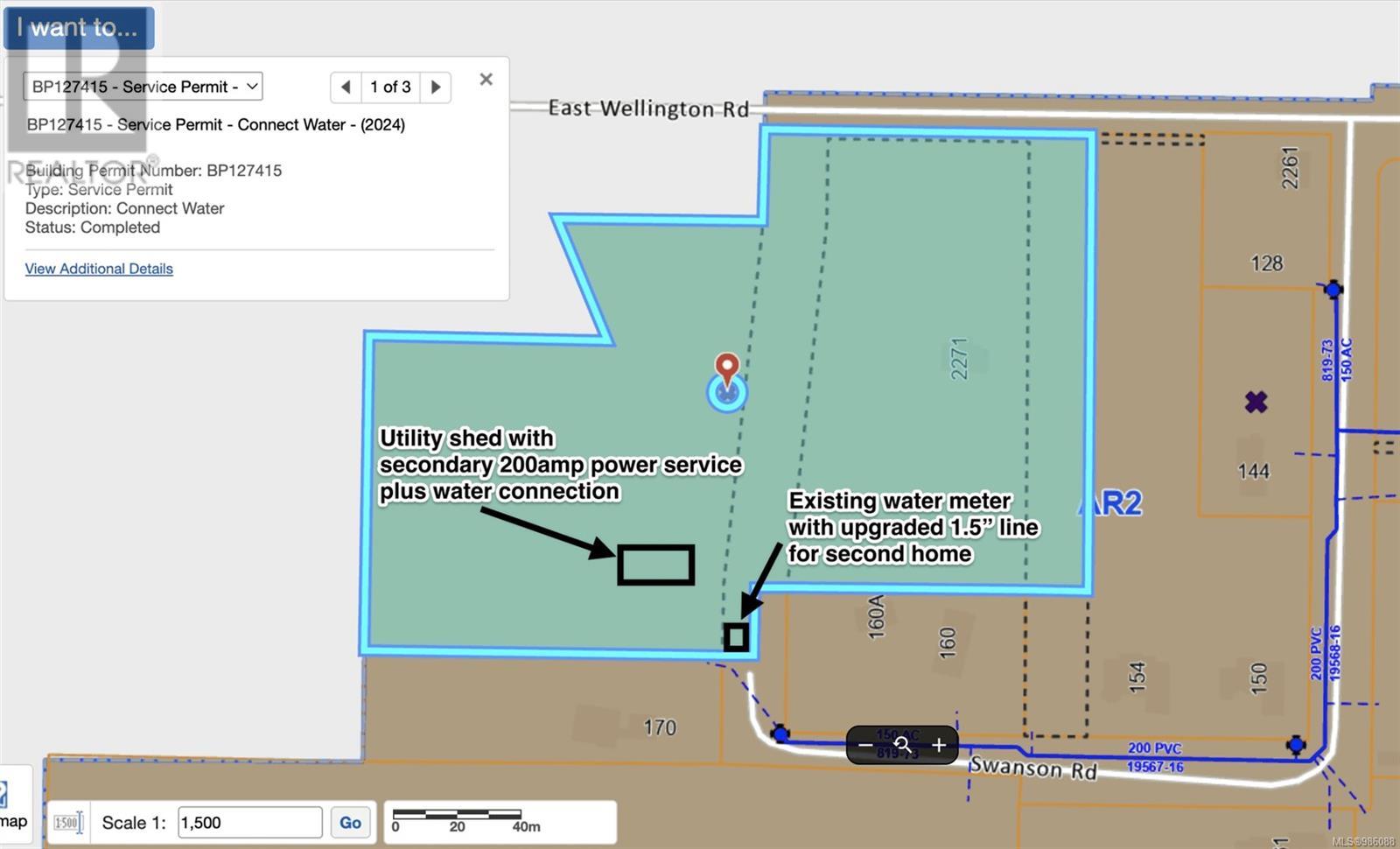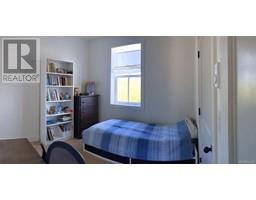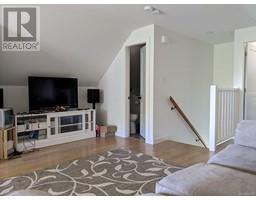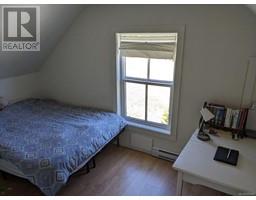2271 East Wellington Rd Nanaimo, British Columbia V9R 6V8
$2,048,000
Rare acreage within the City of Nanaimo (not ALR), blending rural charm with urban convenience. This unique 7.46-acre property features level, highly usable land with thriving lavender fields offering immediate income potential, a heritage orchard, and a well maintained historic farmhouse with Mount Benson views. The 3-bed + den home includes a ready-to-use separate living space, no renovations needed. Flexible AR2 zoning allows for two houses each with a suite on the existing lot. Development potential includes a 2.5-acre subdivision, where the new lot could accommodate two strata-titled homes. The flat, sunny property is serviced by city water + well, with two separate hydro services in place. This active lavender farm qualifies for farm tax benefits. Additional features include a productive garden and greenhouse. AR2 zoning also permits diverse business opportunities including B&B, boarding, daycare, and animal services. Ideally located for multi-generational living, farm business operations, or strategic investment in one of Nanaimo's most desirable locations. (id:59116)
Property Details
| MLS® Number | 986088 |
| Property Type | Single Family |
| Neigbourhood | South Jingle Pot |
| Features | Acreage, Central Location, Level Lot, Southern Exposure, Other |
| Parking Space Total | 10 |
| Plan | Epp54735 |
| Structure | Greenhouse, Shed, Workshop |
| View Type | Mountain View |
Building
| Bathroom Total | 3 |
| Bedrooms Total | 3 |
| Architectural Style | Character |
| Constructed Date | 1901 |
| Cooling Type | Fully Air Conditioned |
| Heating Type | Baseboard Heaters, Heat Pump |
| Size Interior | 1,418 Ft2 |
| Total Finished Area | 1418 Sqft |
| Type | House |
Land
| Access Type | Road Access |
| Acreage | Yes |
| Size Irregular | 7.46 |
| Size Total | 7.46 Ac |
| Size Total Text | 7.46 Ac |
| Zoning Description | Ar2 |
| Zoning Type | Residential |
Rooms
| Level | Type | Length | Width | Dimensions |
|---|---|---|---|---|
| Second Level | Bathroom | 4-Piece | ||
| Second Level | Bedroom | 15'0 x 8'0 | ||
| Main Level | Bathroom | 3-Piece | ||
| Main Level | Bathroom | 4-Piece | ||
| Main Level | Entrance | 6'8 x 9'1 | ||
| Main Level | Bedroom | 10'3 x 9'7 | ||
| Main Level | Primary Bedroom | 10'7 x 10'5 | ||
| Main Level | Living Room | 13'8 x 19'0 | ||
| Main Level | Kitchen | 11'3 x 10'4 | ||
| Additional Accommodation | Kitchen | 15'0 x 23'0 |
https://www.realtor.ca/real-estate/27864511/2271-east-wellington-rd-nanaimo-south-jingle-pot
Contact Us
Contact us for more information
Dale Shortt
106-360 Selby St
Nanaimo, British Columbia V9R 2R5















