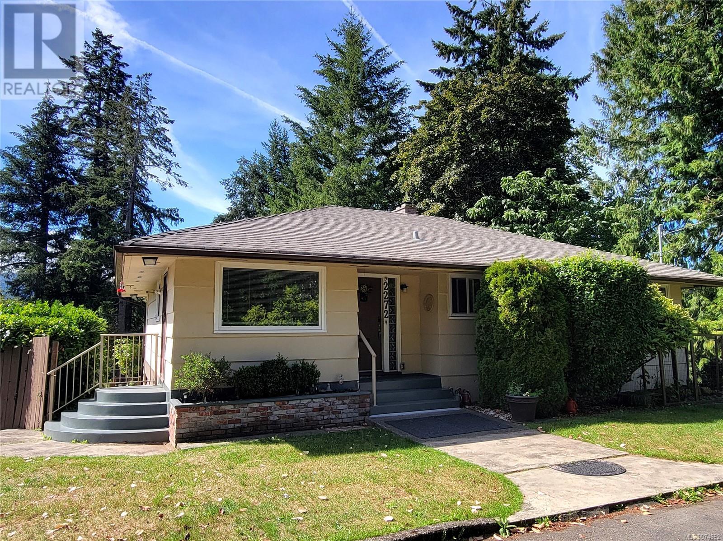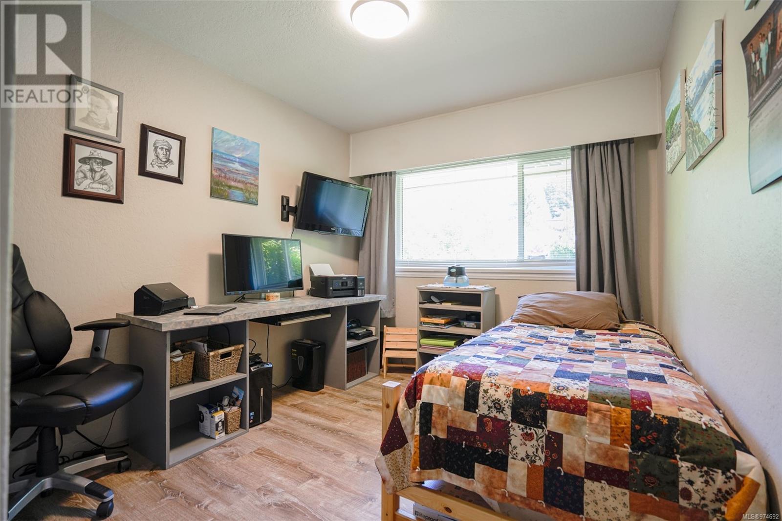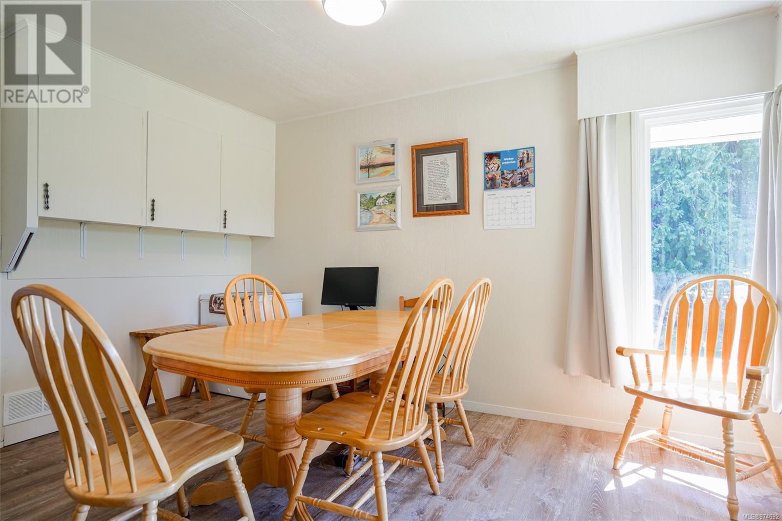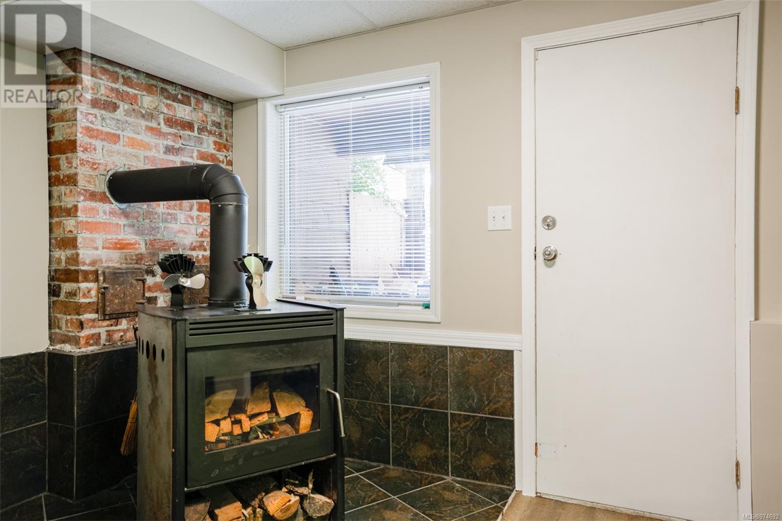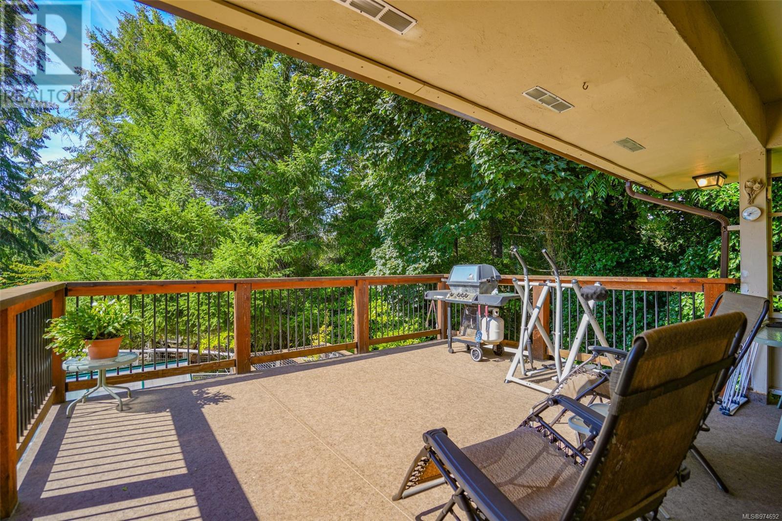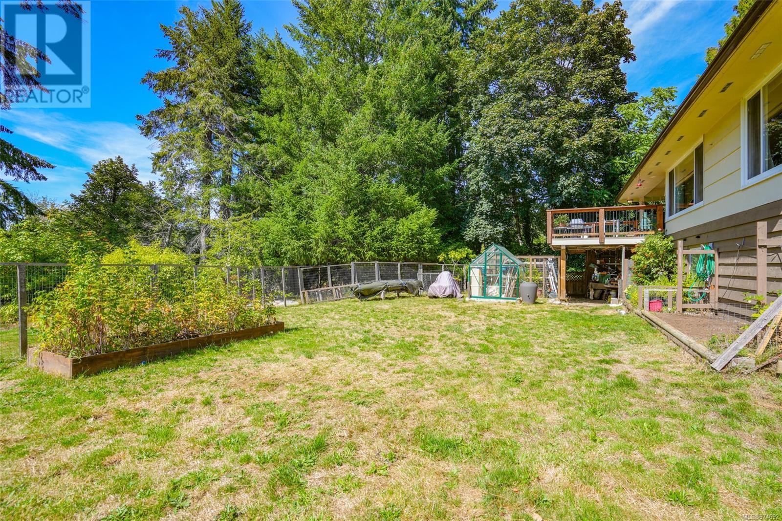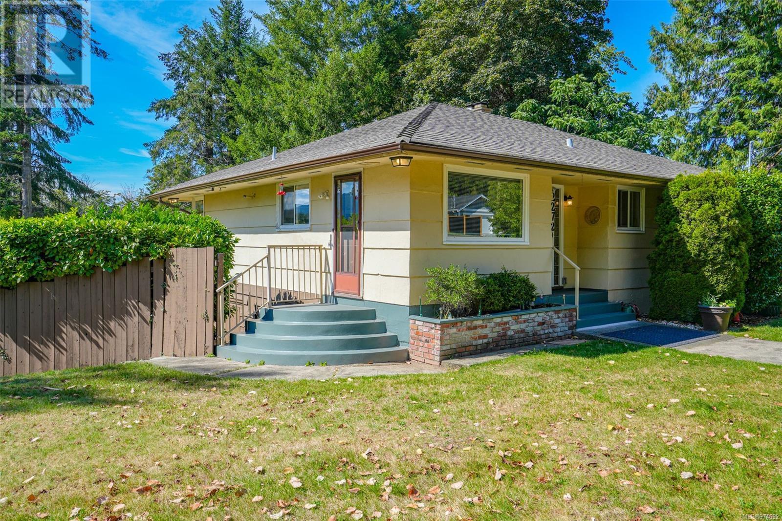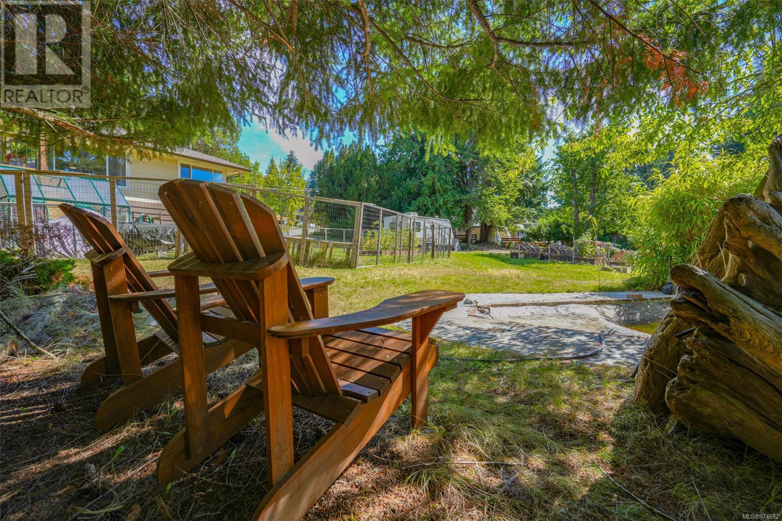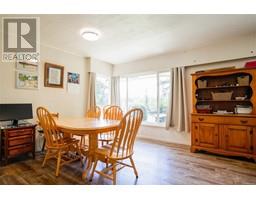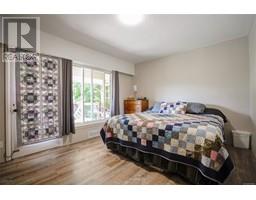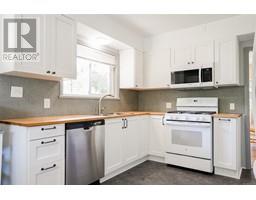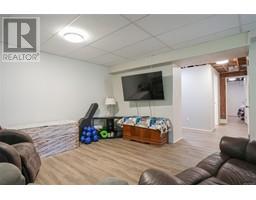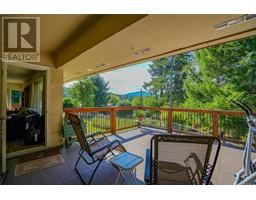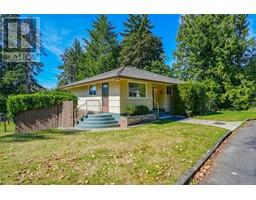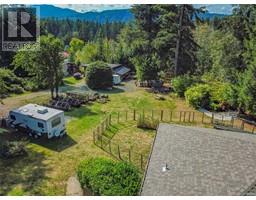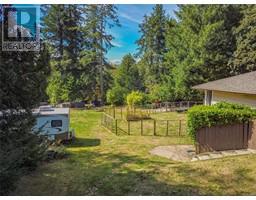2272 Anderson Ave Port Alberni, British Columbia V9Y 2W8
$789,500
Room for everything! This recently updated & well- maintained family home is nestled upon a very private, 1.12 acre oasis in the city! Enjoy the views of the landscaped grounds, serene forest areas & garden pond from the open dining & living rooms or relax on the semi-covered deck resurfaced w/ new vinyl. A new kitchen & main level laundry with new appliances, 2 new bathrooms & new vinyl plank flooring add to the aesthetic. Comfort & value-added updates include an infra-red sauna, high- efficiency natural gas furnace & Blaze King wood stove, air filtration system, updated plumbing & hot water tank, upgraded 200 amp panel, thermal windows, added attic insulation. There is suite potential in the newly renovated walk-out basement & development potential, with the Split R/FD Zoning (front to back). This rare gem acreage is a kid’s natural wonderland & a gardener’s dream… enjoy growing veggies in the raised beds and greenhouse. Accessed by a circular drive at front, and a side drive to the over-height detached equipment shed w/ a new roof & sliding track door, offering ample parking and storage. The puppy-pen area fencing can stay or be removed before possession. A distinctly rural vibe with all city services & amenities, close to schools and walking trails! (id:59116)
Property Details
| MLS® Number | 974692 |
| Property Type | Single Family |
| Neigbourhood | Port Alberni |
| Features | Acreage, Park Setting, Private Setting, Southern Exposure, Wooded Area, Other, Rectangular, Marine Oriented |
| ParkingSpaceTotal | 10 |
| Structure | Greenhouse, Shed |
Building
| BathroomTotal | 2 |
| BedroomsTotal | 3 |
| ConstructedDate | 1950 |
| CoolingType | None |
| FireplacePresent | Yes |
| FireplaceTotal | 2 |
| HeatingFuel | Natural Gas |
| HeatingType | Forced Air |
| SizeInterior | 2478 Sqft |
| TotalFinishedArea | 2156 Sqft |
| Type | House |
Land
| AccessType | Road Access |
| Acreage | Yes |
| SizeIrregular | 1.12 |
| SizeTotal | 1.12 Ac |
| SizeTotalText | 1.12 Ac |
| ZoningDescription | R/fd |
| ZoningType | Residential |
Rooms
| Level | Type | Length | Width | Dimensions |
|---|---|---|---|---|
| Lower Level | Workshop | 27'3 x 13'4 | ||
| Lower Level | Other | 6'9 x 6'4 | ||
| Lower Level | Bathroom | 8'2 x 6'8 | ||
| Lower Level | Bedroom | 13'8 x 12'7 | ||
| Lower Level | Family Room | 23'0 x 14'8 | ||
| Main Level | Bathroom | 11'9 x 9'1 | ||
| Main Level | Entrance | 10'2 x 6'5 | ||
| Main Level | Laundry Room | 9'1 x 6'6 | ||
| Main Level | Bedroom | 12'6 x 9'1 | ||
| Main Level | Primary Bedroom | 13'10 x 11'1 | ||
| Main Level | Kitchen | 16'2 x 10'2 | ||
| Main Level | Dining Room | 13'8 x 11'0 | ||
| Main Level | Living Room | 16'1 x 14'8 |
https://www.realtor.ca/real-estate/27360552/2272-anderson-ave-port-alberni-port-alberni
Interested?
Contact us for more information
Sandra Lamoureux
4201 Johnston Rd.
Port Alberni, British Columbia V9Y 5M8

