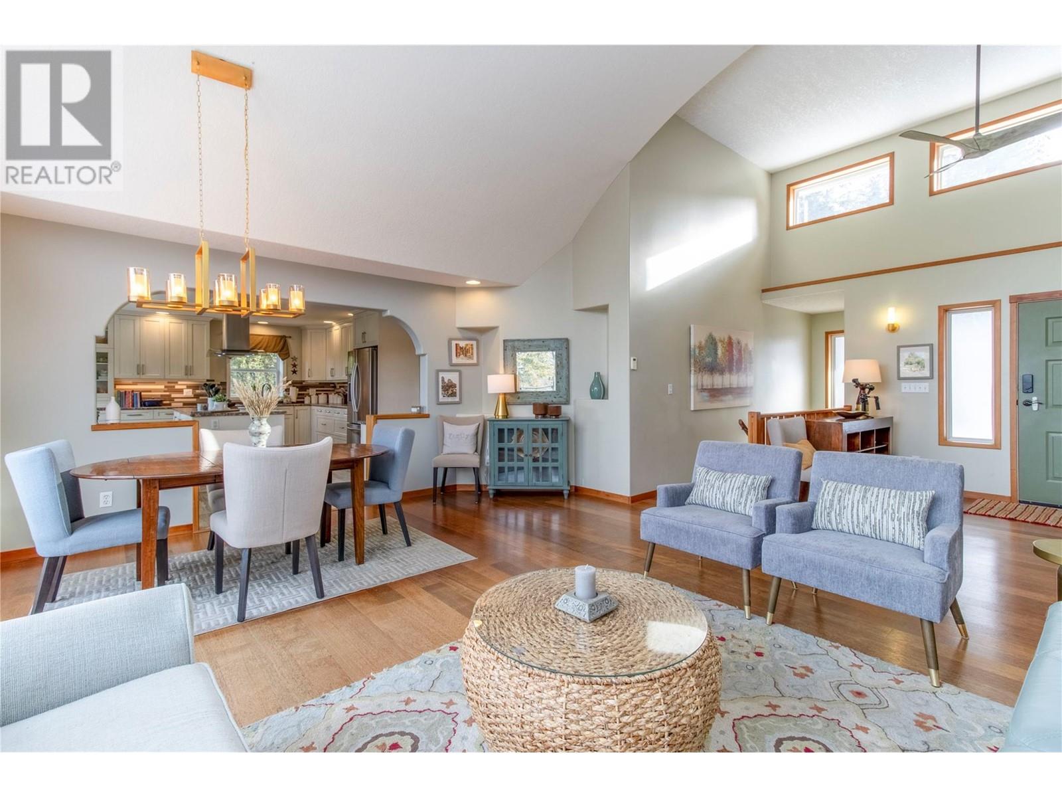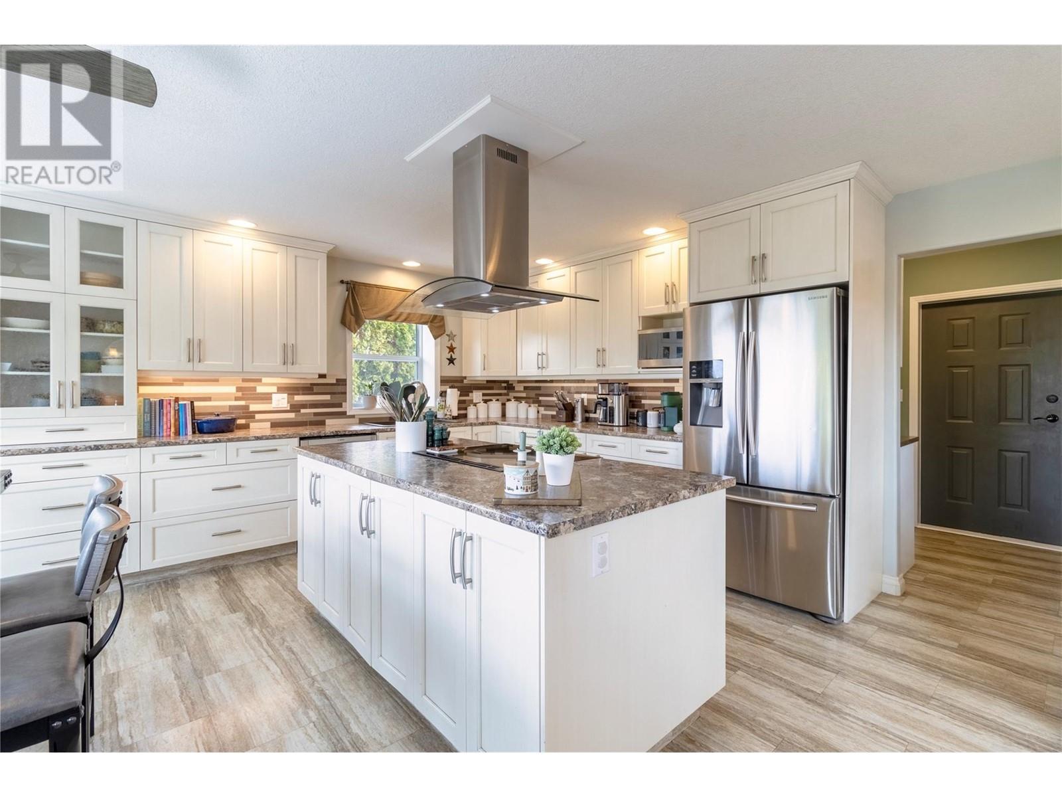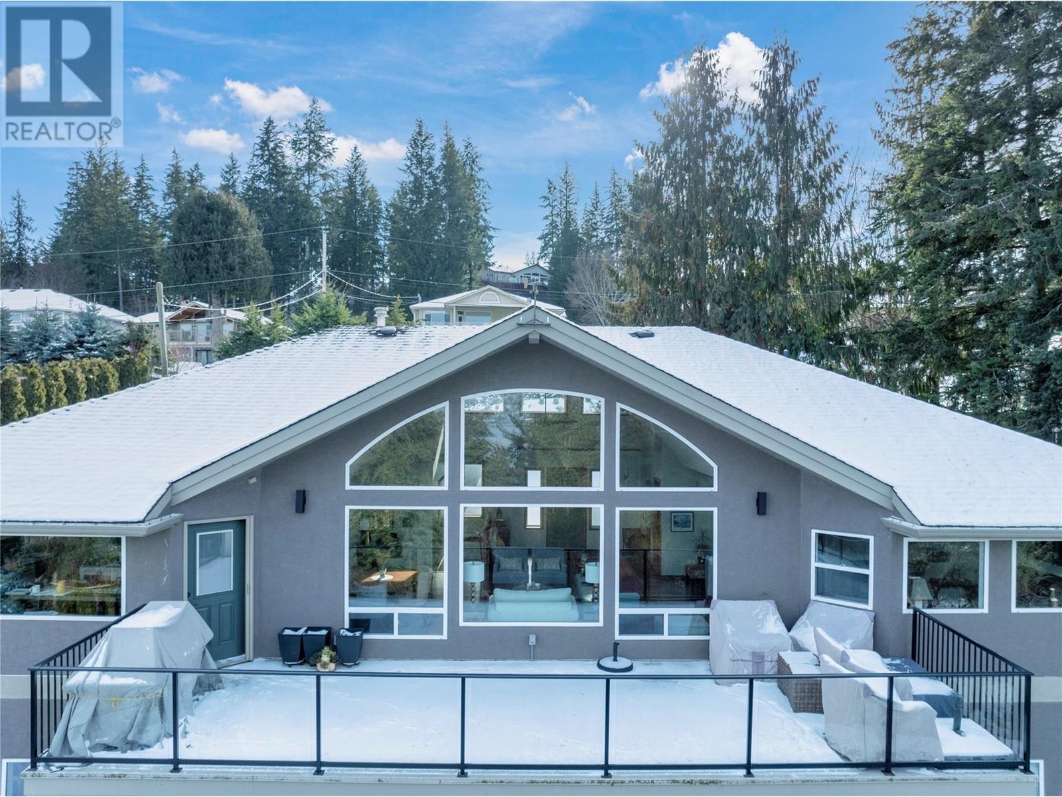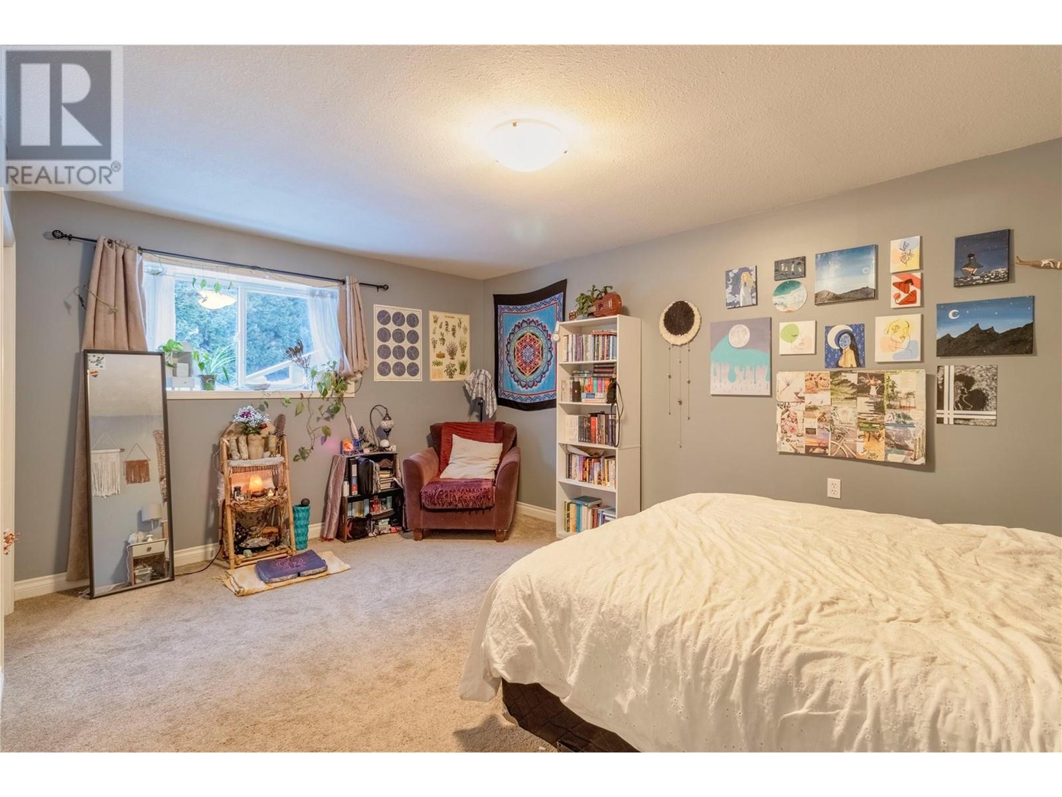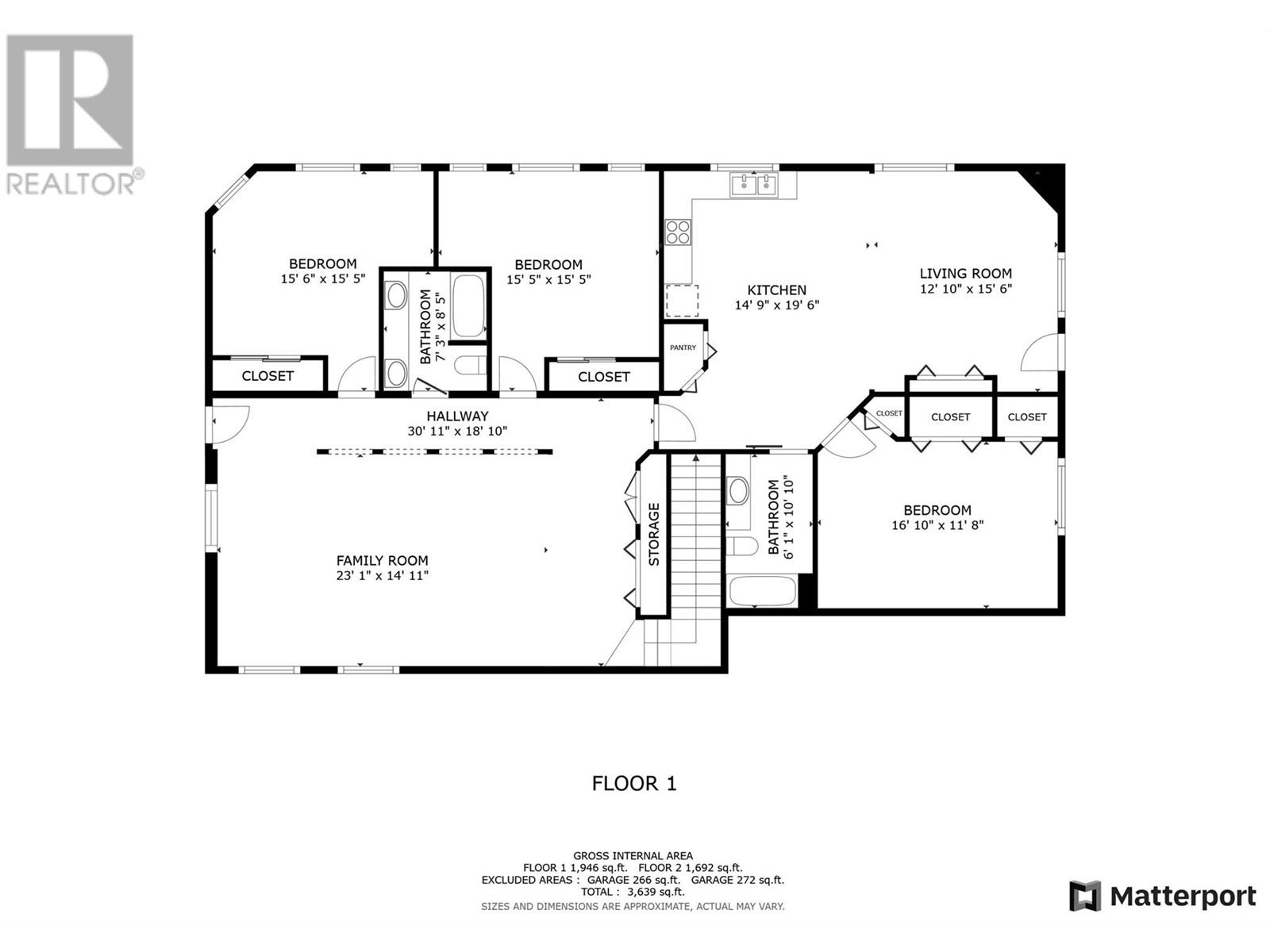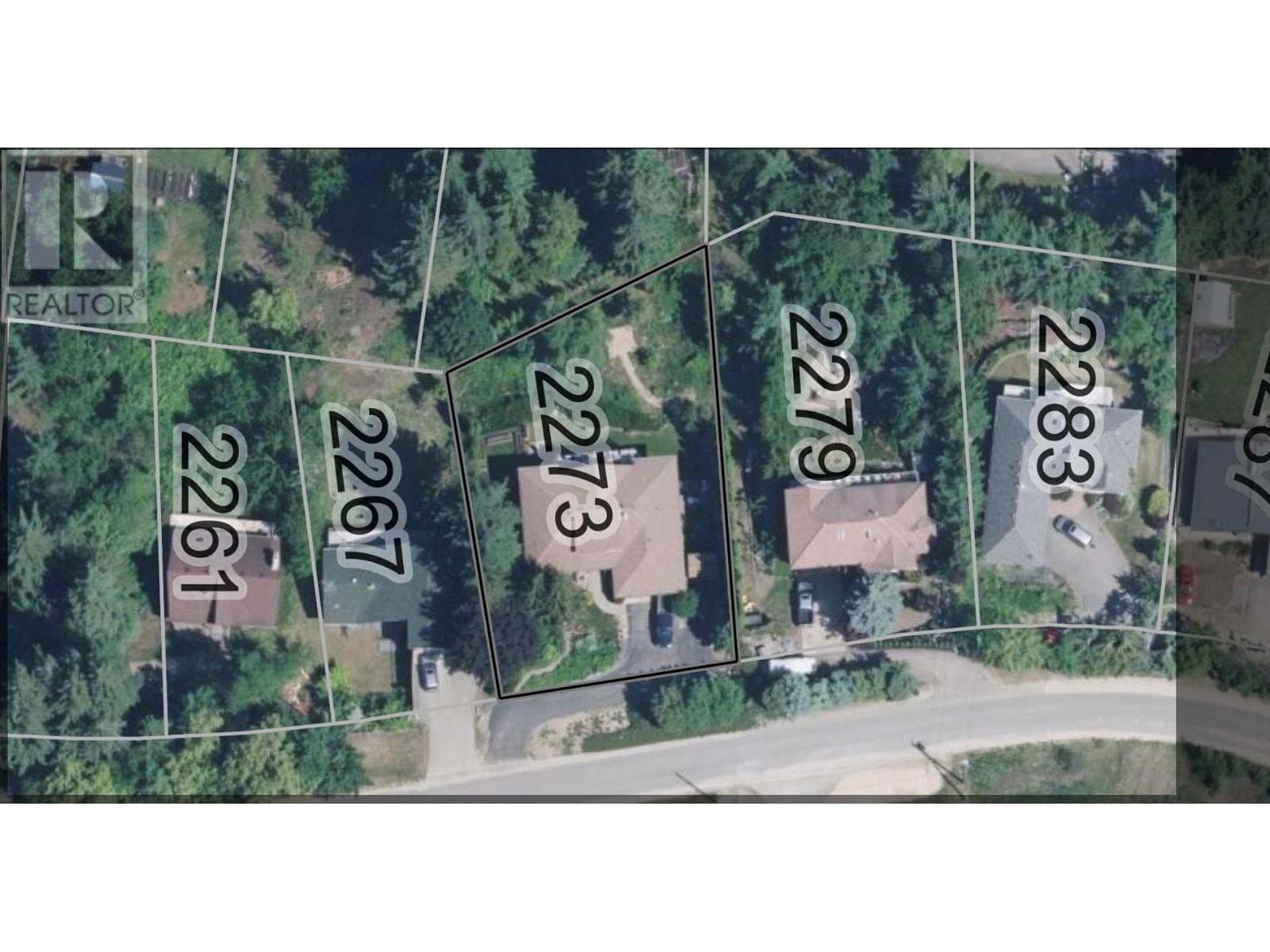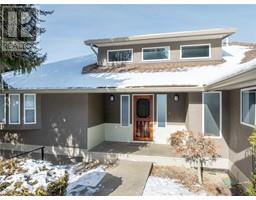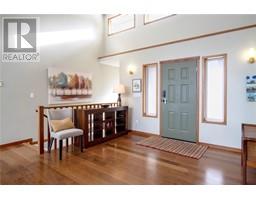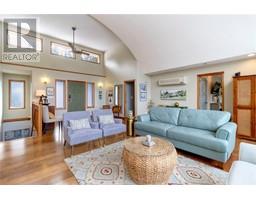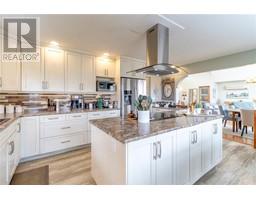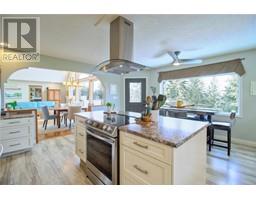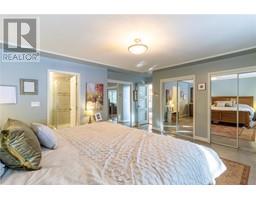2273 Lakeview Drive Sorrento, British Columbia V0E 2W2
$1,068,000
2273 Lakeview Drive, there is room for the whole family! With a 1 bedroom suite as well! This architecturally designed modern home features all the things you need including 4 bedrooms and 2.5 baths, plus a one-bed, one-bath suite with its own laundry and separate entrance as well. And all the things you want! Great lake views from a quiet, well sought-after street in Blind Bay. Conveniently close to everything from beaches, boat launches, a golf course, restaurants and groceries. Plenty of room in the kitchen, arch-vaulted living room filled with natural light and a great Lakeview deck for the summer season. Includes a large garage space, generous oversized .38 acre lot, in-floor heating on both floors, and a split unit A/C heat pump for efficient cooling. This would be a great family home, with room for an in-law suite or mortgage helper. Check out the 3D tour and video. Measurements taken by Matterport (id:59116)
Property Details
| MLS® Number | 10333884 |
| Property Type | Single Family |
| Neigbourhood | Sorrento |
| Community Features | Pets Allowed, Rentals Allowed |
| Features | Central Island, Balcony |
| Parking Space Total | 2 |
| View Type | Lake View, Mountain View, View (panoramic) |
Building
| Bathroom Total | 4 |
| Bedrooms Total | 5 |
| Appliances | Refrigerator, Dishwasher, Oven - Electric, Microwave, See Remarks, Washer & Dryer |
| Architectural Style | Ranch |
| Basement Type | Full |
| Constructed Date | 1998 |
| Construction Style Attachment | Detached |
| Cooling Type | See Remarks |
| Exterior Finish | Stucco |
| Flooring Type | Carpeted, Concrete, Laminate, Vinyl |
| Half Bath Total | 1 |
| Heating Fuel | Other |
| Heating Type | See Remarks |
| Roof Material | Asphalt Shingle |
| Roof Style | Unknown |
| Stories Total | 2 |
| Size Interior | 3,421 Ft2 |
| Type | House |
| Utility Water | Municipal Water |
Parking
| See Remarks | |
| Attached Garage | 2 |
Land
| Acreage | No |
| Sewer | Septic Tank |
| Size Irregular | 0.38 |
| Size Total | 0.38 Ac|under 1 Acre |
| Size Total Text | 0.38 Ac|under 1 Acre |
| Zoning Type | Residential |
Rooms
| Level | Type | Length | Width | Dimensions |
|---|---|---|---|---|
| Basement | Family Room | 23'1'' x 14'11'' | ||
| Basement | Bedroom | 15'6'' x 15'5'' | ||
| Basement | Bedroom | 15'5'' x 15'5'' | ||
| Basement | Full Bathroom | 7'3'' x 8'5'' | ||
| Main Level | Other | 23'2'' x 11'6'' | ||
| Main Level | Other | 23'2'' x 11'9'' | ||
| Main Level | Laundry Room | 17'5'' x 5'11'' | ||
| Main Level | Full Ensuite Bathroom | 10'1'' x 8'5'' | ||
| Main Level | Primary Bedroom | 18'10'' x 15'8'' | ||
| Main Level | Partial Ensuite Bathroom | 5'1'' x 5'0'' | ||
| Main Level | Bedroom | 15'6'' x 11'10'' | ||
| Main Level | Living Room | 25'11'' x 16'5'' | ||
| Main Level | Kitchen | 17'5'' x 17'7'' | ||
| Additional Accommodation | Primary Bedroom | 16'10'' x 11'8'' | ||
| Additional Accommodation | Full Bathroom | 6'1'' x 10'10'' | ||
| Additional Accommodation | Living Room | 12'10'' x 15'6'' | ||
| Additional Accommodation | Kitchen | 14'9'' x 19'6'' |
https://www.realtor.ca/real-estate/27902789/2273-lakeview-drive-sorrento-sorrento
Contact Us
Contact us for more information
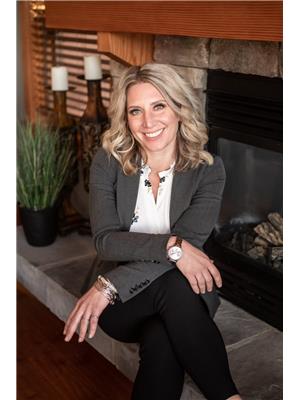
Shalon Clarke
Personal Real Estate Corporation
www.shalonclarke.com/
https://www.facebook.com/shalonclarkeyourshuswaprealtor/
https://ca.linkedin.com/in/shalonclarke?original_referer=
https://www.instagram.com/shalonyourshuswaprealtor/
(250) 675-5117
(250) 675-3948
https://www.fairrealtyshuswap.com/

Gord Querin
Personal Real Estate Corporation
(250) 675-5117
(250) 675-3948
https://www.fairrealtyshuswap.com/

Hardy Maier
Personal Real Estate Corporation
(250) 675-5117
(250) 675-3948
https://www.fairrealtyshuswap.com/










