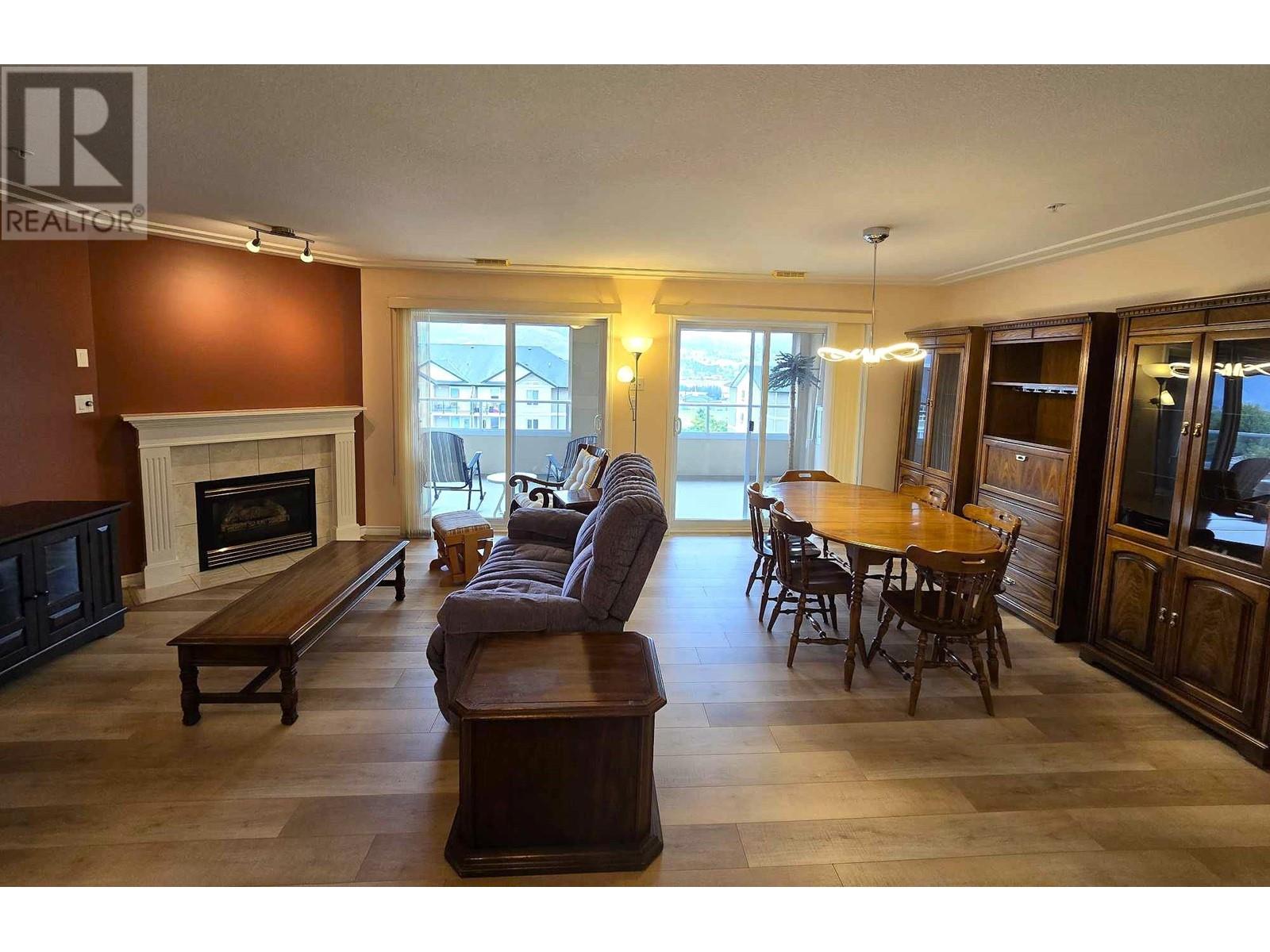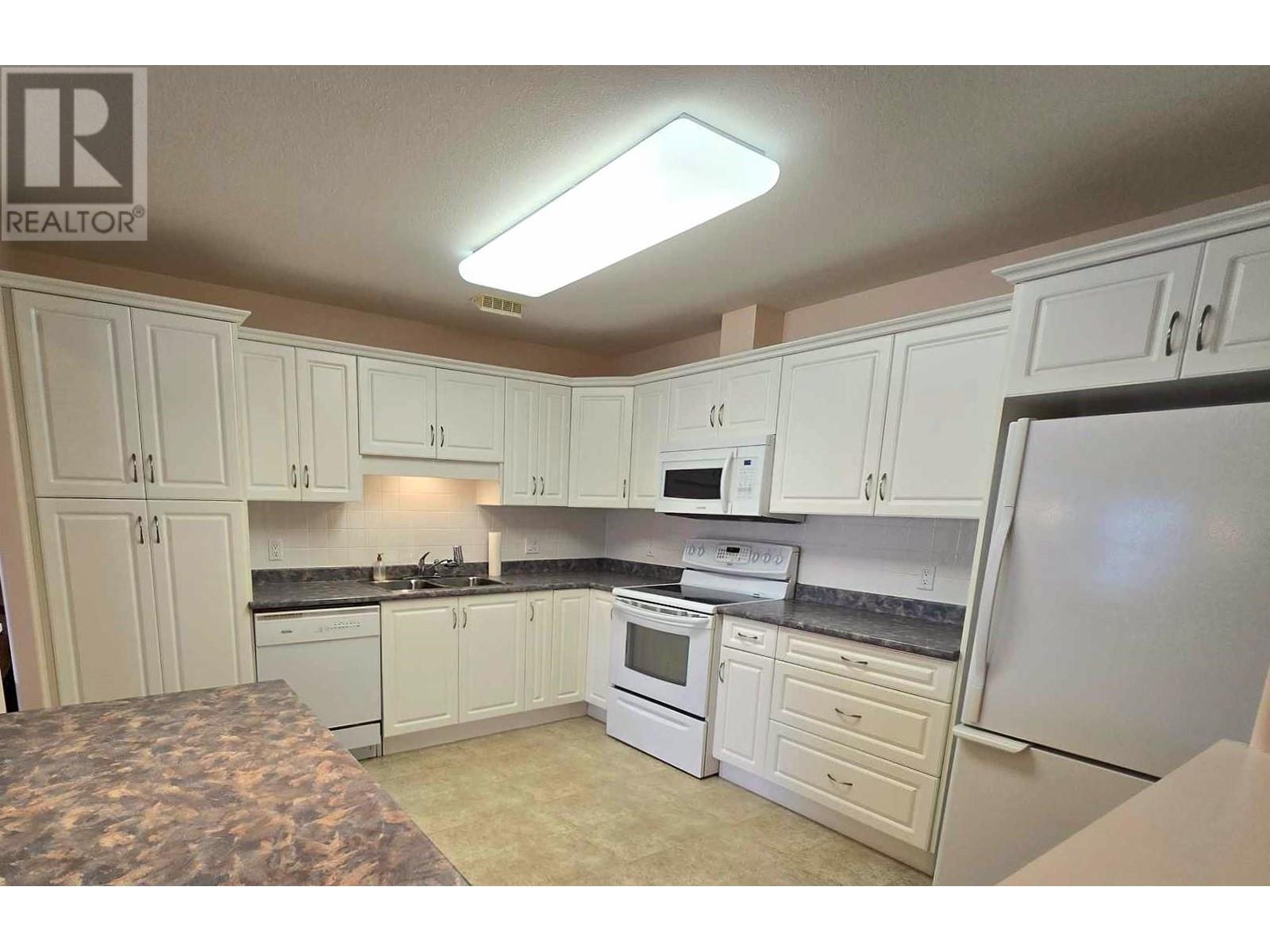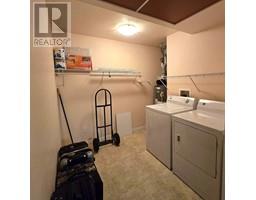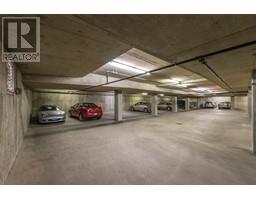2285 Atkinson Street Unit# 603 Penticton, British Columbia V2A 8R7
$554,900Maintenance, Insurance, Ground Maintenance, Property Management, Other, See Remarks, Recreation Facilities
$437.78 Monthly
Maintenance, Insurance, Ground Maintenance, Property Management, Other, See Remarks, Recreation Facilities
$437.78 MonthlyWelcome to this 2 bedroom & generous sized den unit in “The Wellington” at Cherry Lane Towers. This 6th floor well cared for unit has a spacious floorplan with extra kitchen storage and counterspace overlooking the living dining area with cozy gas fireplace! Head out to the expansive deck to take in the views or enjoy the shade with the wrap around retractable patio screens. Large primary bedroom with 4 piece ensuite and walk in closet. Ample storage in the laundry room along with an additional storage unit close to your underground parking space. This 55+ has large community room with kitchen and across the street from shopping & transit. Quick Possession possible! (id:59116)
Property Details
| MLS® Number | 10320741 |
| Property Type | Single Family |
| Neigbourhood | Main South |
| Community Features | Rentals Allowed, Seniors Oriented |
| Features | Balcony |
| Parking Space Total | 1 |
| Storage Type | Storage, Locker |
Building
| Bathroom Total | 2 |
| Bedrooms Total | 2 |
| Amenities | Party Room, Storage - Locker |
| Appliances | Refrigerator, Dishwasher, Microwave, Oven, Washer & Dryer |
| Constructed Date | 2006 |
| Cooling Type | Central Air Conditioning |
| Fireplace Fuel | Gas |
| Fireplace Present | Yes |
| Fireplace Type | Unknown |
| Heating Type | Forced Air, See Remarks |
| Roof Material | Tar & Gravel,other |
| Roof Style | Unknown,unknown |
| Stories Total | 1 |
| Size Interior | 1,329 Ft2 |
| Type | Apartment |
| Utility Water | Municipal Water |
Parking
| Underground |
Land
| Acreage | No |
| Sewer | Municipal Sewage System |
| Size Total Text | Under 1 Acre |
| Zoning Type | Residential |
Rooms
| Level | Type | Length | Width | Dimensions |
|---|---|---|---|---|
| Main Level | Bedroom | 11'3'' x 12'3'' | ||
| Main Level | Full Ensuite Bathroom | Measurements not available | ||
| Main Level | Primary Bedroom | 12'0'' x 14'5'' | ||
| Main Level | Full Bathroom | Measurements not available | ||
| Main Level | Laundry Room | 6'0'' x 9'2'' | ||
| Main Level | Den | 9'11'' x 9'11'' | ||
| Main Level | Dining Room | 9'6'' x 15'0'' | ||
| Main Level | Living Room | 12'8'' x 15'0'' | ||
| Main Level | Kitchen | 11'3'' x 11'10'' |
https://www.realtor.ca/real-estate/27232483/2285-atkinson-street-unit-603-penticton-main-south
Contact Us
Contact us for more information

Stephanie Erdt
www.stephanieerdt.remax.ca/
10114 Main Street
Summerland, British Columbia V0H 1Z0















































